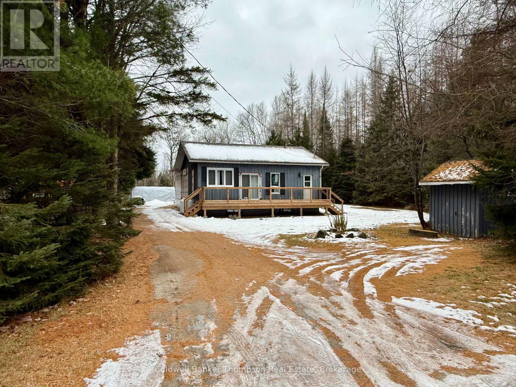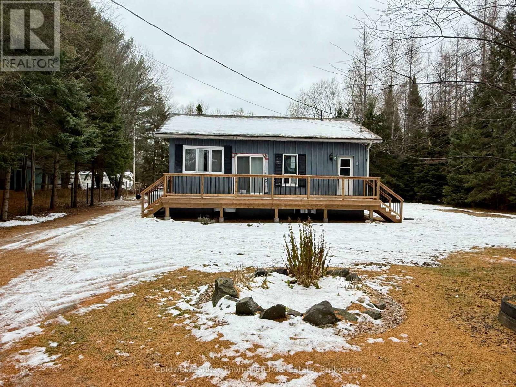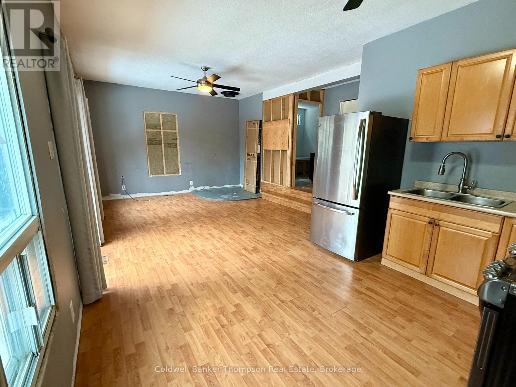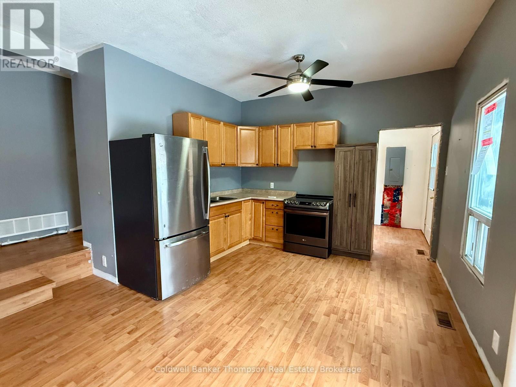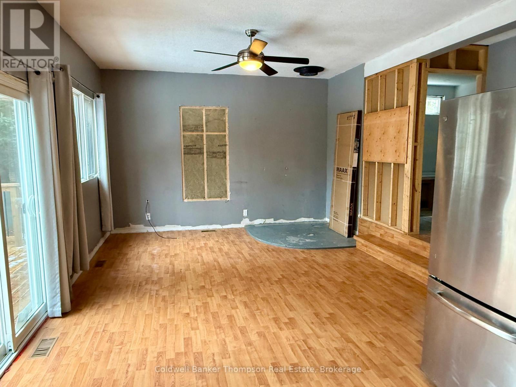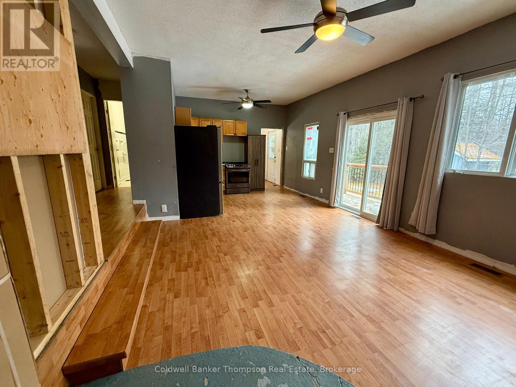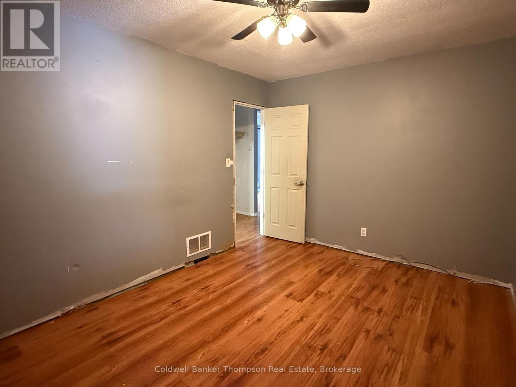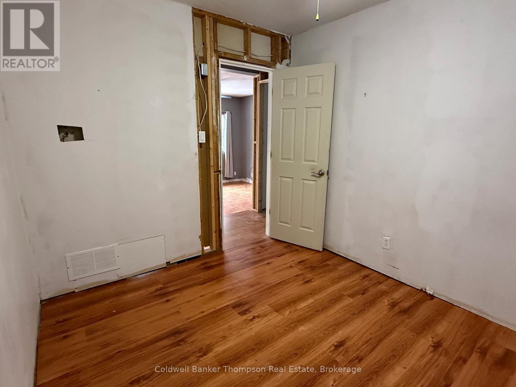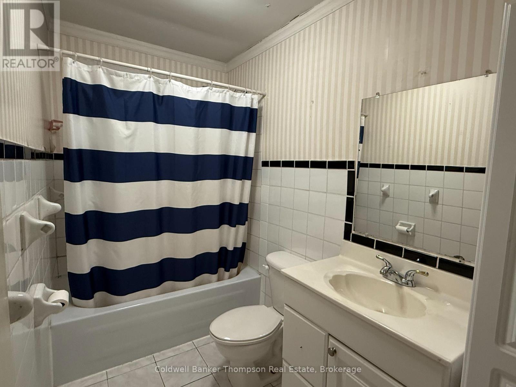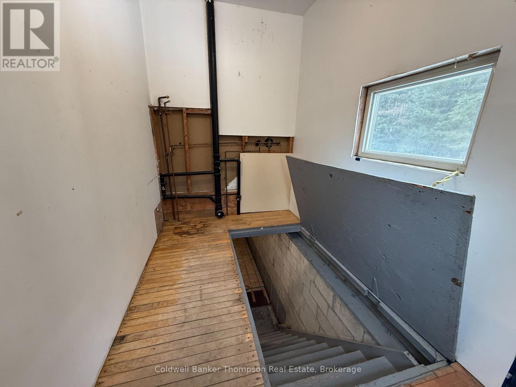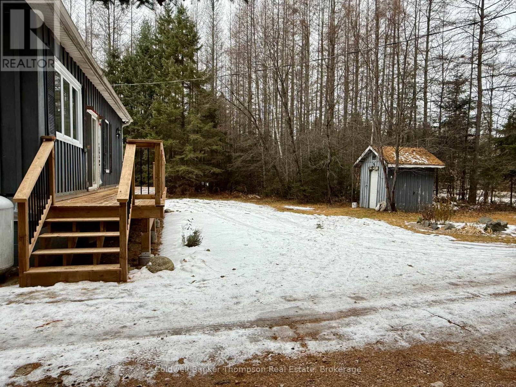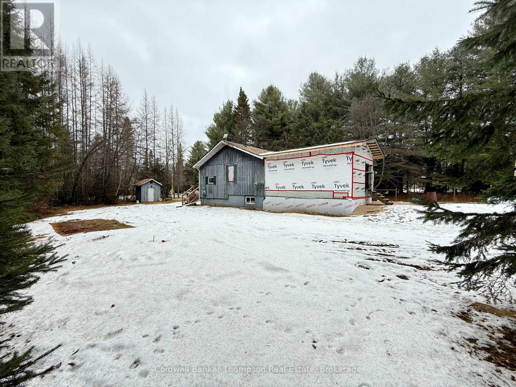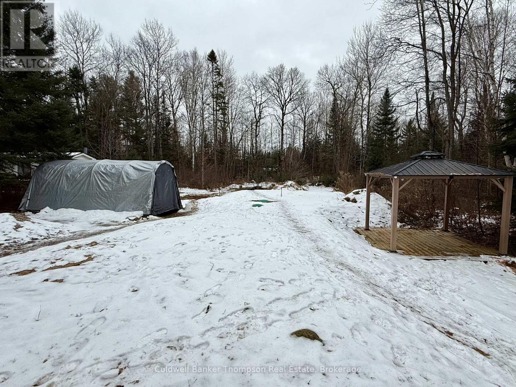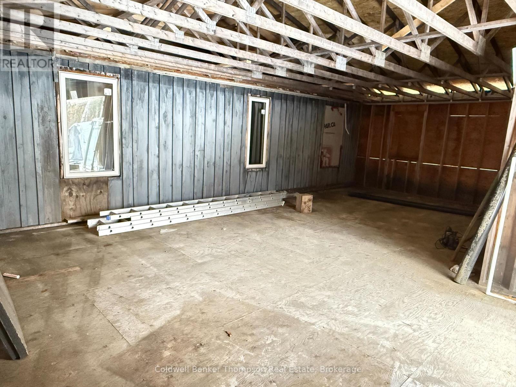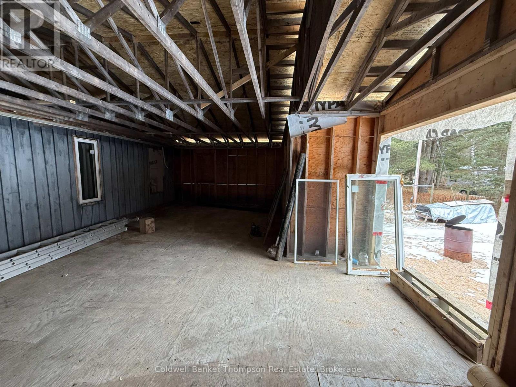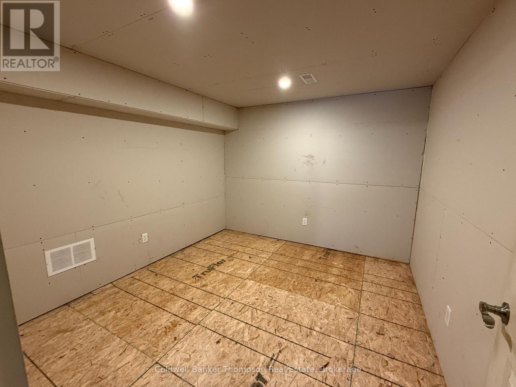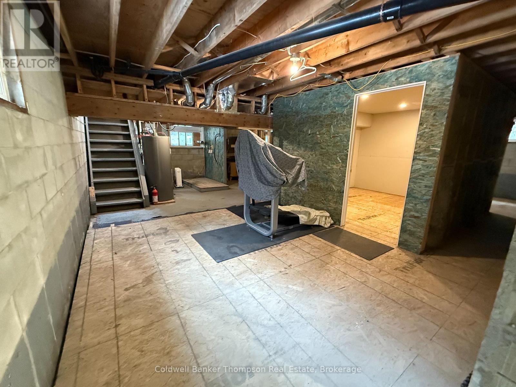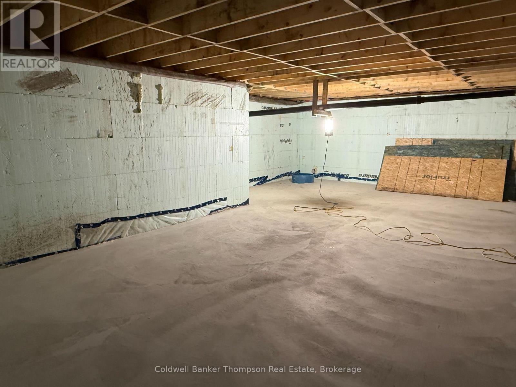3613 518 Highway W Mcmurrich/monteith, Ontario P0A 1Y0
$399,000
This home offers a great opportunity for buyers who want a solid, livable space with room to finish and add your personal touch. The main house features two bedrooms and two bathrooms, including a partially finished main bathroom that has been thoughtfully planned with a separate shower, standalone bathtub, and double vanity. The open-concept kitchen, dining, and living area creates an inviting main living space, and a brand new microwave and dishwasher are included for the new owners to install when ready. The spacious 900 sq. ft. addition has been started, providing an excellent foundation for expanded living space that can be completed to suit your needs and style. The sellers have already completed several key updates, including a new front deck, fresh shingles on both the existing home and the addition, a new septic system installed in 2023 to support the expansion, and a propane furnace added in 2019. The basement is unfinished, offering additional flexibility for future use. Whether you're an investor, contractor, or a homeowner looking for a project, this property delivers the space, the upgrades, and the head start to create something truly spectacular! (id:45127)
Property Details
| MLS® Number | X12565310 |
| Property Type | Single Family |
| Community Name | Sprucedale |
| Equipment Type | Propane Tank |
| Features | Sump Pump |
| Parking Space Total | 5 |
| Rental Equipment Type | Propane Tank |
| Structure | Deck, Shed |
Building
| Bathroom Total | 2 |
| Bedrooms Above Ground | 2 |
| Bedrooms Total | 2 |
| Appliances | Dishwasher, Microwave, Stove, Refrigerator |
| Architectural Style | Raised Bungalow |
| Basement Development | Unfinished |
| Basement Type | Full (unfinished) |
| Construction Style Attachment | Detached |
| Cooling Type | None |
| Exterior Finish | Wood |
| Foundation Type | Block, Insulated Concrete Forms |
| Heating Fuel | Propane |
| Heating Type | Forced Air |
| Stories Total | 1 |
| Size Interior | 700 - 1,100 Ft2 |
| Type | House |
| Utility Water | Dug Well |
Parking
| No Garage |
Land
| Acreage | No |
| Sewer | Septic System |
| Size Depth | 267 Ft |
| Size Frontage | 66 Ft |
| Size Irregular | 66 X 267 Ft |
| Size Total Text | 66 X 267 Ft |
| Zoning Description | Rs |
Rooms
| Level | Type | Length | Width | Dimensions |
|---|---|---|---|---|
| Main Level | Kitchen | 2.89 m | 4.14 m | 2.89 m x 4.14 m |
| Main Level | Living Room | 5.49 m | 3.84 m | 5.49 m x 3.84 m |
| Main Level | Bedroom | 3.96 m | 3.048 m | 3.96 m x 3.048 m |
| Main Level | Bedroom 2 | 3.048 m | 2.743 m | 3.048 m x 2.743 m |
| Main Level | Bathroom | 2.743 m | 2.43 m | 2.743 m x 2.43 m |
| Main Level | Bathroom | 4.14 m | 2.438 m | 4.14 m x 2.438 m |
| Main Level | Foyer | 3.581 m | 2 m | 3.581 m x 2 m |
Contact Us
Contact us for more information

Kim Preston
Salesperson
32 Main St E
Huntsville, Ontario P1H 2C8
(705) 789-4957
(705) 789-0693
www.coldwellbankerrealestate.ca/

Jane Clarke
Salesperson
32 Main St E
Huntsville, Ontario P1H 2C8
(705) 789-4957
(705) 789-0693
www.coldwellbankerrealestate.ca/

