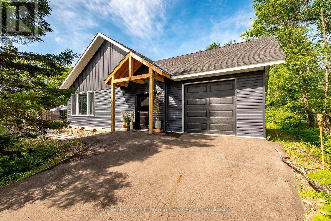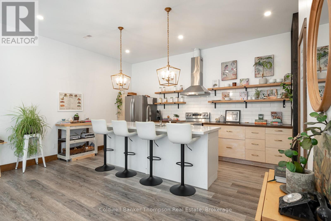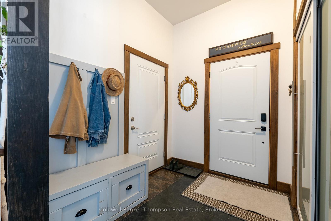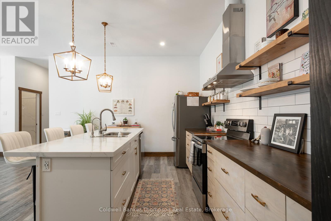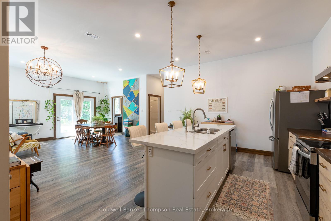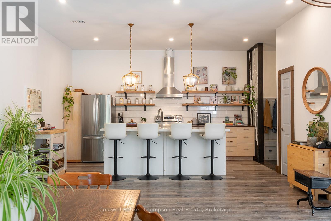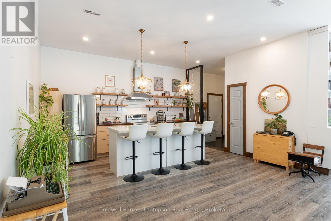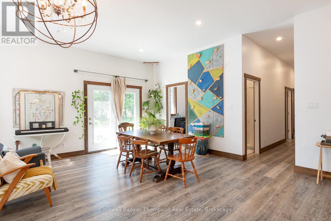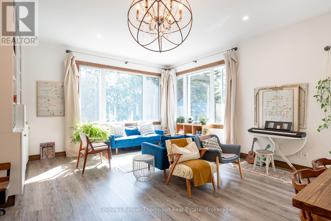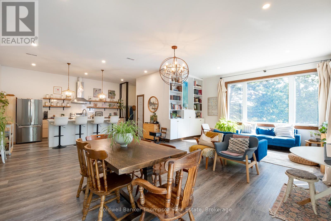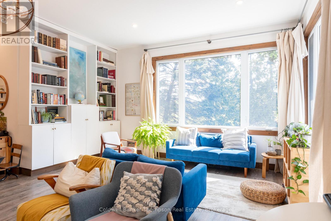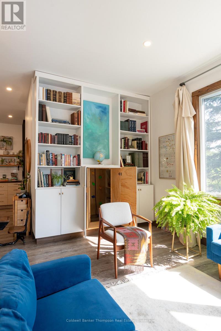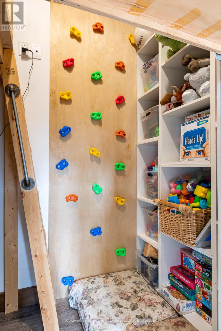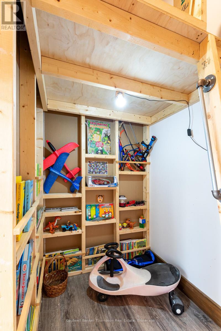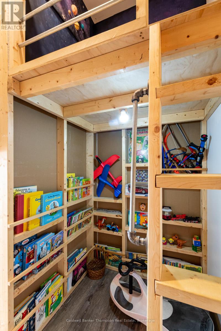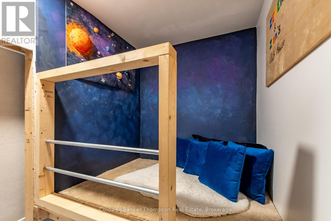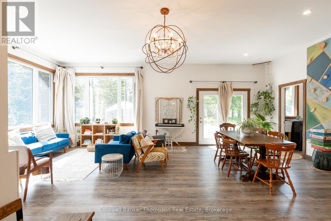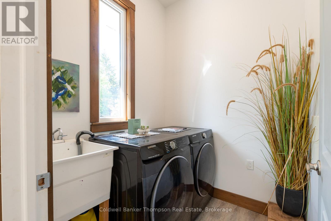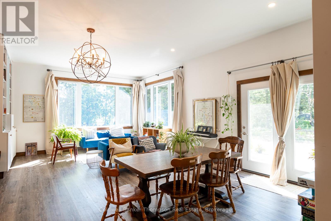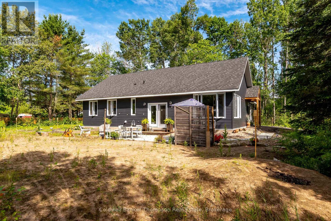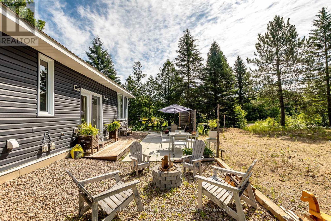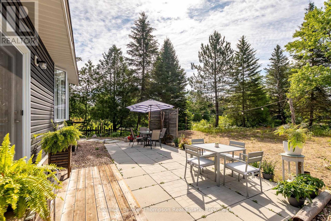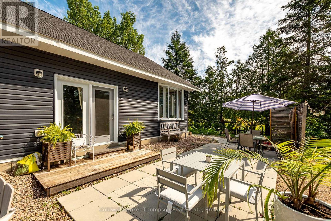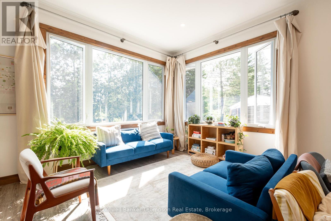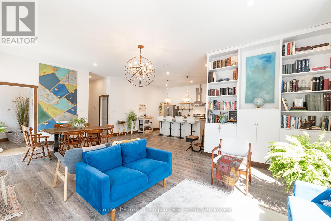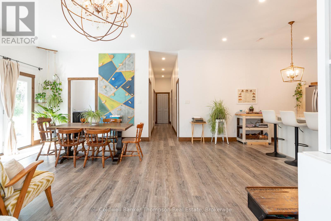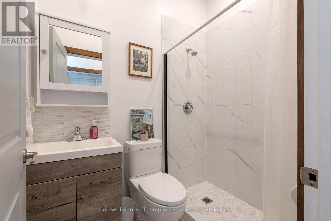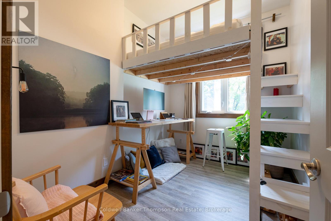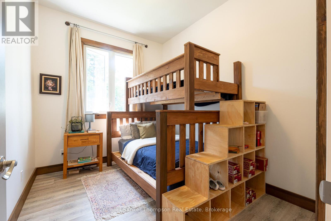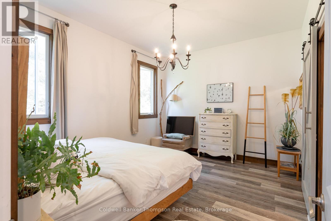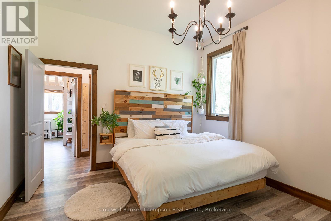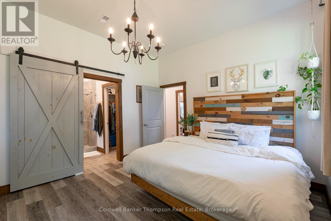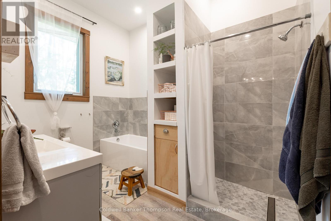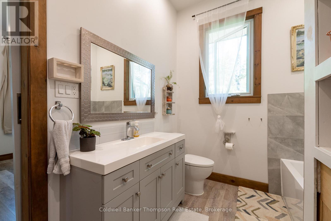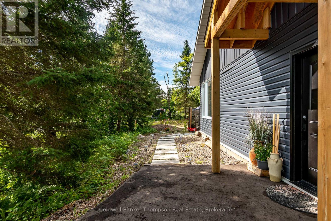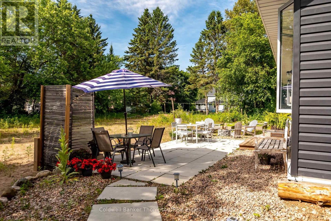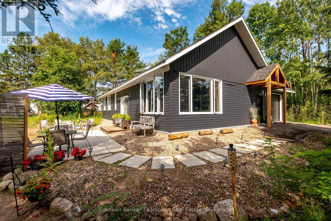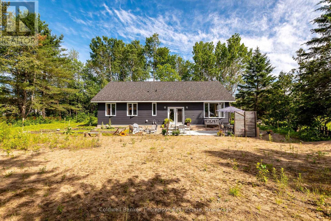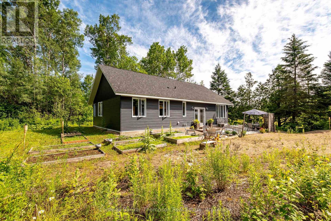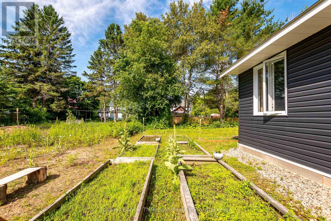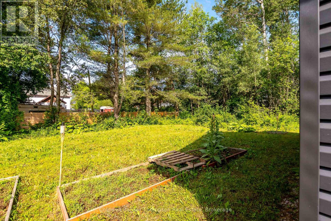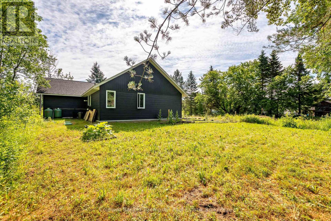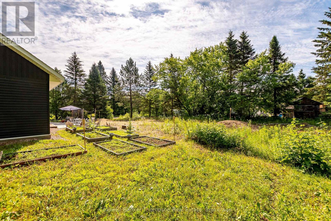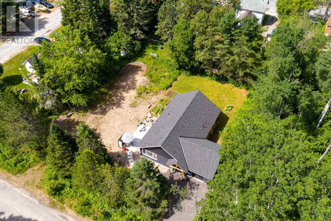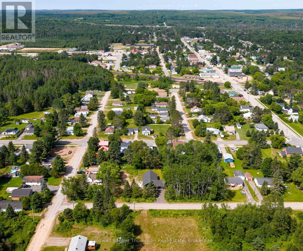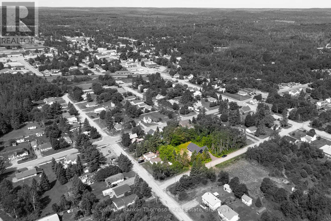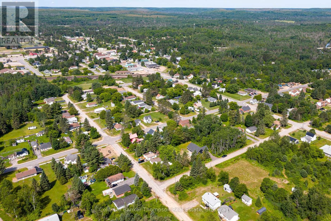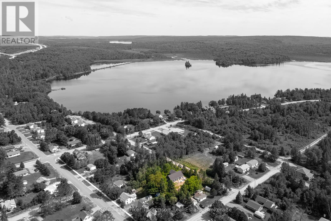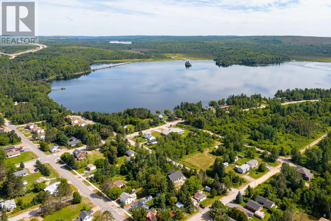13 Lewis Street South River, Ontario P0A 1X0
$474,900
Welcome to this stunning 2021-built bungalow, a true gem offering 3 bedrooms and 2 bathrooms. Designed for modern living, its open concept layout seamlessly connects the living, dining & kitchen areas, perfect for gatherings or easy everyday flow. This home was built with efficiency in mind, featuring a slab-on-grade foundation with in-floor heating, smart use of natural light, and thoughtful construction that helps keep utility costs low year-round. Garden enthusiasts will love stepping through the garden doors to a picturesque patio with pre-established veggie beds ready for planting. An attached 1-car garage with inside entry adds convenience on chilly days, while a hidden bonus awaits behind the living room bookshelves, a secret kids' hideout with a play zone, climbing wall & loft hangout. Soaring 10-ft ceilings elevate the sense of space, and the inviting primary suite includes a beautiful ensuite & walk-in closet. One of the guest bedrooms features a built-in loft-style bed to maximize floor space. The chef's kitchen shines with butcher block counters, an oversized island capped with quartz & impressive storage, including a generous walk-in pantry. Less than 1 km from Tom Thompson Park on scenic Forest Lake and just minutes to South River's charming downtown, this home delivers modern comfort, energy-efficient living & everyday convenience in an exceptional package. (id:45127)
Property Details
| MLS® Number | X12561796 |
| Property Type | Single Family |
| Community Name | South River |
| Equipment Type | Propane Tank |
| Features | Level |
| Parking Space Total | 3 |
| Rental Equipment Type | Propane Tank |
Building
| Bathroom Total | 2 |
| Bedrooms Above Ground | 3 |
| Bedrooms Total | 3 |
| Age | 0 To 5 Years |
| Appliances | Water Heater - Tankless, Dishwasher, Dryer, Garage Door Opener, Hood Fan, Stove, Washer, Window Coverings, Refrigerator |
| Architectural Style | Bungalow |
| Basement Type | None |
| Construction Style Attachment | Detached |
| Cooling Type | None |
| Exterior Finish | Vinyl Siding |
| Fire Protection | Smoke Detectors |
| Foundation Type | Slab |
| Heating Fuel | Propane |
| Heating Type | Radiant Heat |
| Stories Total | 1 |
| Size Interior | 1,500 - 2,000 Ft2 |
| Type | House |
| Utility Water | Municipal Water |
Parking
| Attached Garage | |
| Garage | |
| Inside Entry |
Land
| Access Type | Year-round Access |
| Acreage | No |
| Sewer | Septic System |
| Size Depth | 132 Ft |
| Size Frontage | 66 Ft |
| Size Irregular | 66 X 132 Ft |
| Size Total Text | 66 X 132 Ft|under 1/2 Acre |
| Zoning Description | R2 |
Rooms
| Level | Type | Length | Width | Dimensions |
|---|---|---|---|---|
| Main Level | Primary Bedroom | 3.74 m | 4.51 m | 3.74 m x 4.51 m |
| Main Level | Foyer | 2.59 m | 1.99 m | 2.59 m x 1.99 m |
| Main Level | Bathroom | 2.34 m | 3.13 m | 2.34 m x 3.13 m |
| Main Level | Kitchen | 5.02 m | 2.82 m | 5.02 m x 2.82 m |
| Main Level | Dining Room | 2.55 m | 6.34 m | 2.55 m x 6.34 m |
| Main Level | Living Room | 5.06 m | 6.34 m | 5.06 m x 6.34 m |
| Main Level | Other | 2.48 m | 1.22 m | 2.48 m x 1.22 m |
| Main Level | Laundry Room | 1.94 m | 1.81 m | 1.94 m x 1.81 m |
| Main Level | Bathroom | 2.1 m | 1.45 m | 2.1 m x 1.45 m |
| Main Level | Bedroom | 2.57 m | 3.38 m | 2.57 m x 3.38 m |
| Main Level | Bedroom | 2.77 m | 3.38 m | 2.77 m x 3.38 m |
Utilities
| Electricity | Installed |
| Wireless | Available |
https://www.realtor.ca/real-estate/29121419/13-lewis-street-south-river-south-river
Contact Us
Contact us for more information

Kayley Spalding
Salesperson
www.kayleyspalding.com/
32 Main St E
Huntsville, Ontario P1H 2C8
(705) 789-4957
(705) 789-0693
www.coldwellbankerrealestate.ca/

