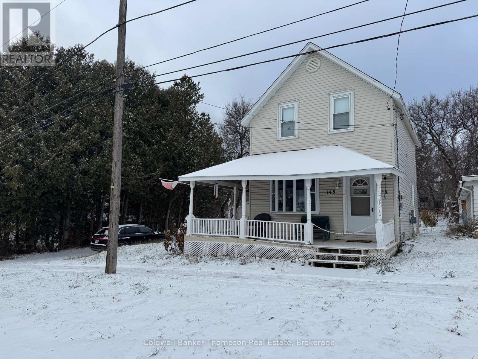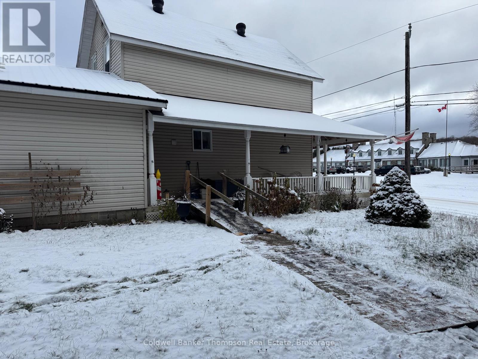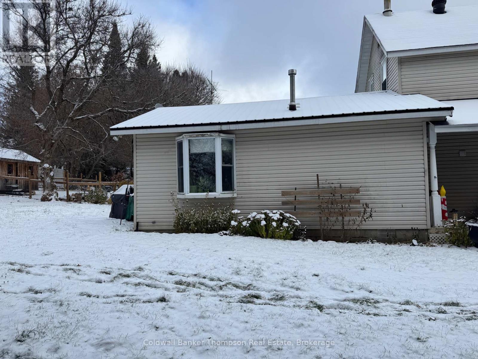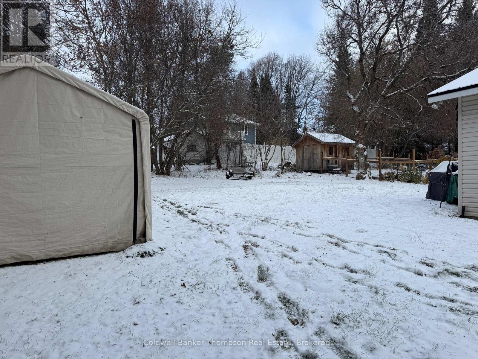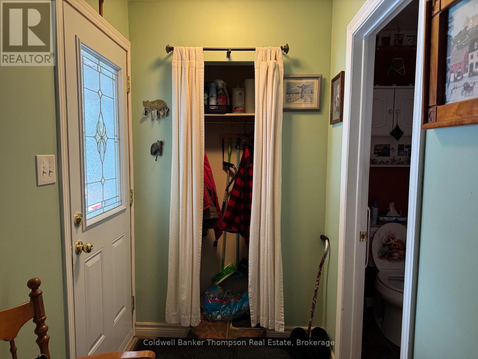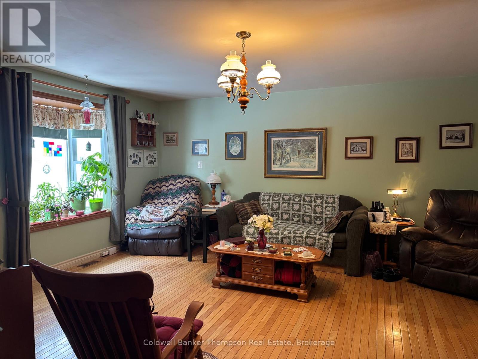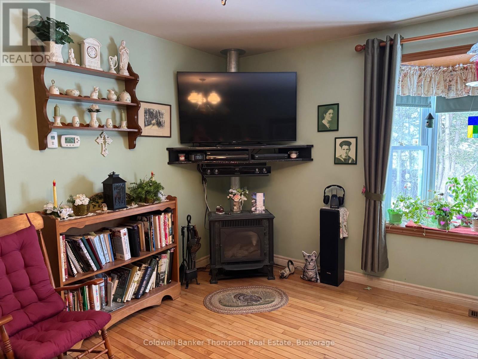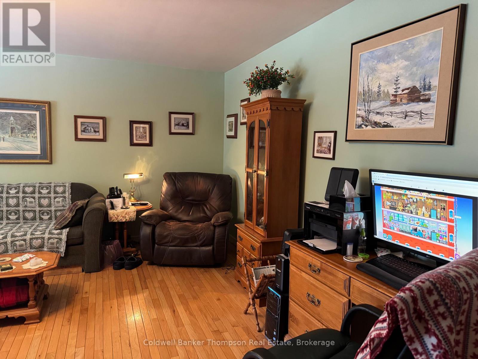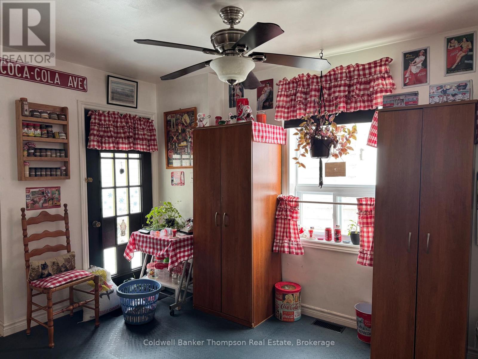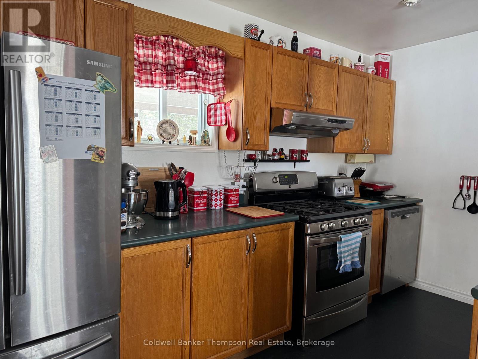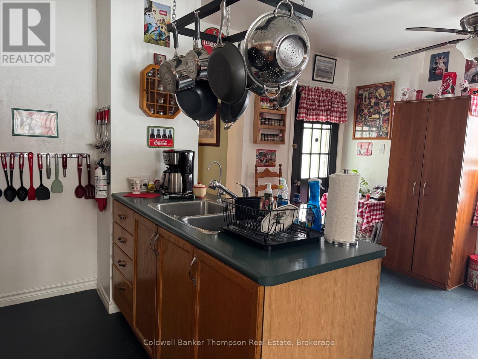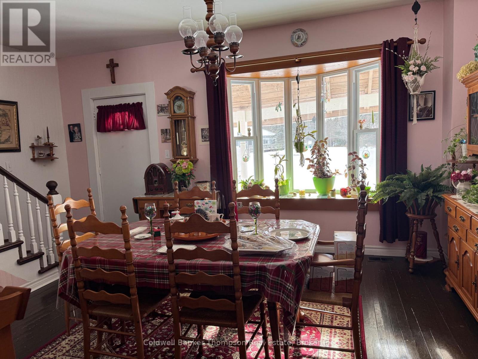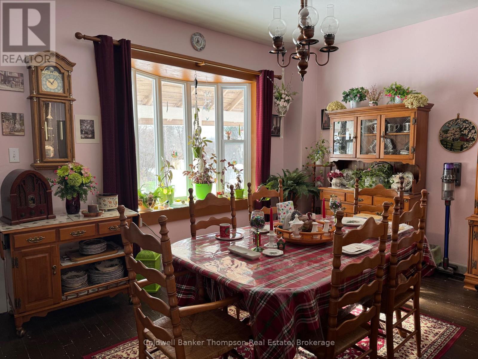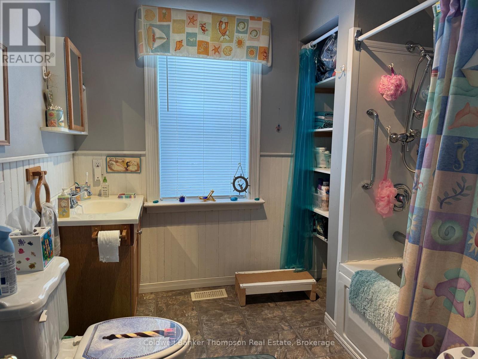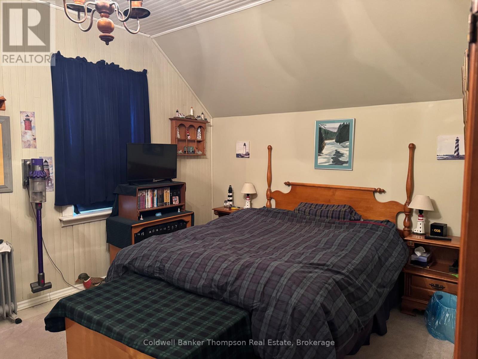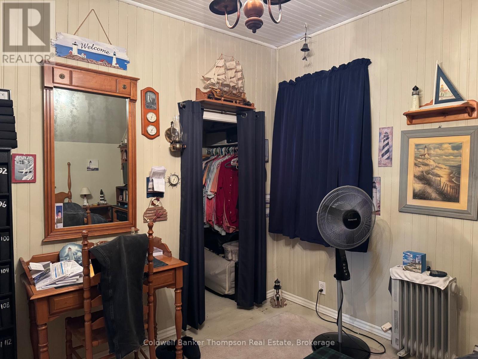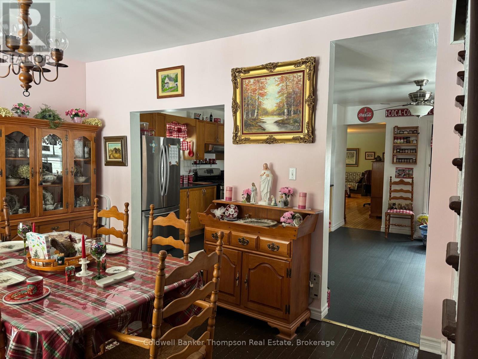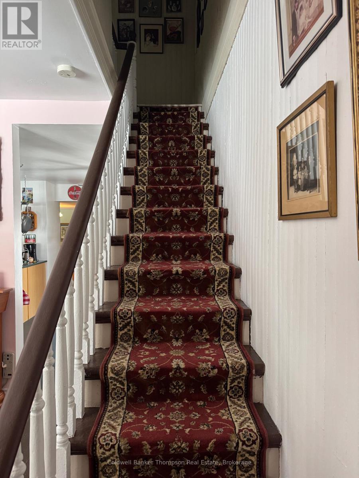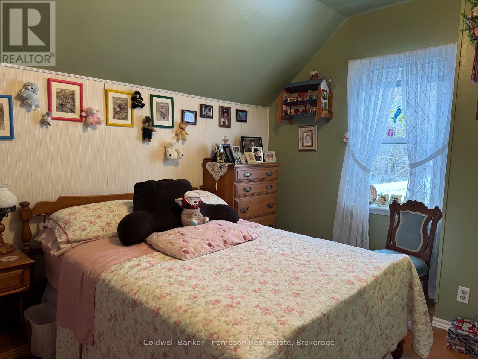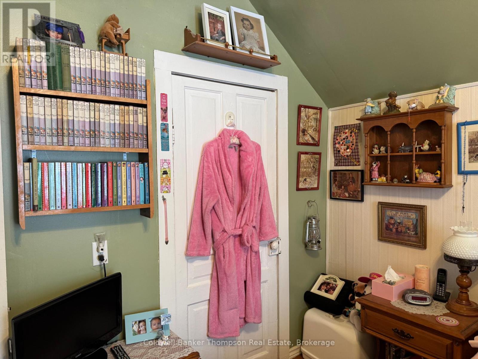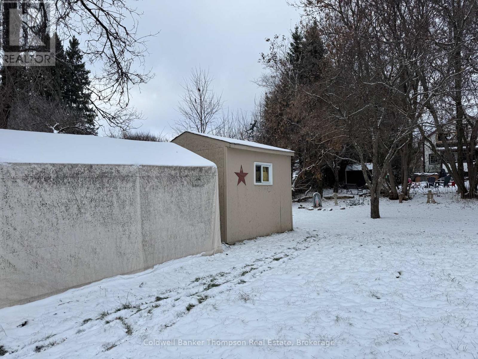143 Huston Street Burk's Falls, Ontario P0A 1C0
$359,900
Affordable 2 bedroom ,2 bath home centrally located in Burk's Falls. Main floor has a foyer, with 2 piece bath, large living room, with natural gas fireplace, eat-in kitchen with separate dining room. 2nd level has two large bedrooms with closets and a 4 piece bath, with jet tub. Home has a lot of its original charm and has been well maintained. 200 amp service (breakers) was upgraded as well as insulation. Newer furnace, hot water tank is a rental. Municipal water and sewer. Large side and back yard with a shed. Wrap around deck in need of TLC. Located with in walking distance to pharmacy, school and all town amenities. (id:45127)
Property Details
| MLS® Number | X12533394 |
| Property Type | Single Family |
| Community Name | Burk's Falls |
| Equipment Type | Water Heater - Electric, Water Heater |
| Parking Space Total | 4 |
| Rental Equipment Type | Water Heater - Electric, Water Heater |
| Structure | Deck |
Building
| Bathroom Total | 2 |
| Bedrooms Above Ground | 2 |
| Bedrooms Total | 2 |
| Amenities | Fireplace(s) |
| Appliances | Water Purifier, Dishwasher, Dryer, Stove, Washer, Refrigerator |
| Basement Type | Crawl Space, Partial |
| Construction Status | Insulation Upgraded |
| Construction Style Attachment | Detached |
| Cooling Type | None |
| Exterior Finish | Vinyl Siding |
| Fireplace Present | Yes |
| Foundation Type | Block |
| Half Bath Total | 1 |
| Heating Fuel | Natural Gas |
| Heating Type | Forced Air |
| Stories Total | 2 |
| Size Interior | 1,100 - 1,500 Ft2 |
| Type | House |
| Utility Water | Municipal Water |
Parking
| No Garage |
Land
| Acreage | No |
| Sewer | Sanitary Sewer |
| Size Irregular | 66 X 132 Acre |
| Size Total Text | 66 X 132 Acre |
Rooms
| Level | Type | Length | Width | Dimensions |
|---|---|---|---|---|
| Second Level | Primary Bedroom | 4.26 m | 3.65 m | 4.26 m x 3.65 m |
| Second Level | Bedroom 2 | 3.81 m | 2.74 m | 3.81 m x 2.74 m |
| Second Level | Bathroom | 2.52 m | 2.52 m | 2.52 m x 2.52 m |
| Main Level | Living Room | 7.01 m | 6.09 m | 7.01 m x 6.09 m |
| Main Level | Dining Room | 5.18 m | 3.81 m | 5.18 m x 3.81 m |
| Main Level | Kitchen | 5.18 m | 3.96 m | 5.18 m x 3.96 m |
| Main Level | Bathroom | 2.34 m | 2.34 m | 2.34 m x 2.34 m |
| Main Level | Foyer | 1.82 m | 1.34 m | 1.82 m x 1.34 m |
Utilities
| Cable | Available |
| Electricity | Installed |
| Sewer | Installed |
https://www.realtor.ca/real-estate/29091754/143-huston-street-burks-falls-burks-falls
Contact Us
Contact us for more information
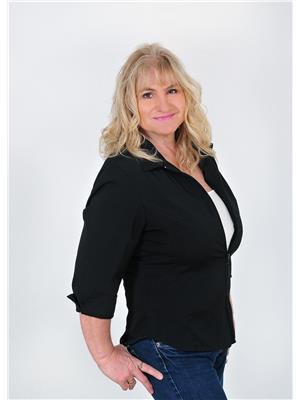
Kathy Andrews
Broker
www.keepingitrealteam.ca/
www.facebook.com/kathy.andrews142
twitter.com/142_kathy
185 Ontario St
Burks Falls, Ontario P0A 1C0
(705) 382-2323
(705) 382-1453
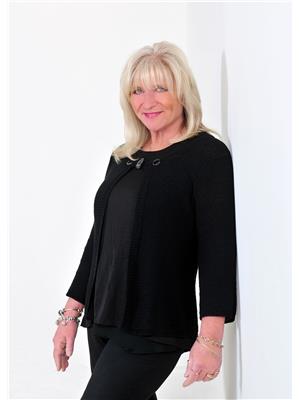
Leann Russell
Broker
185 Ontario St
Burks Falls, Ontario P0A 1C0
(705) 382-2323
(705) 382-1453

