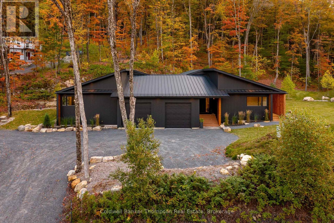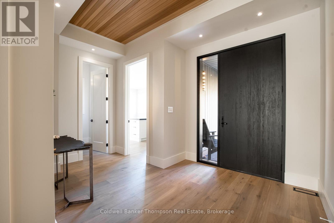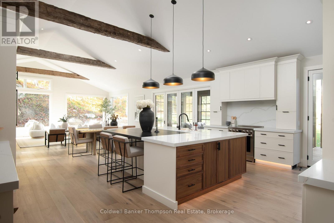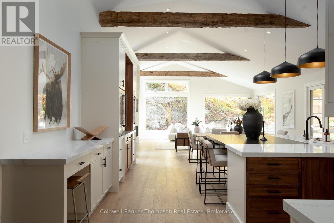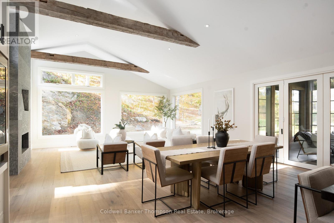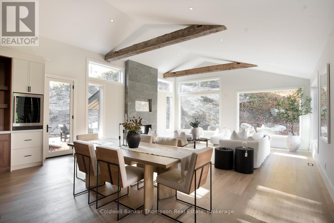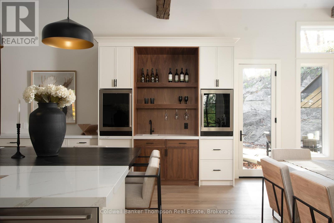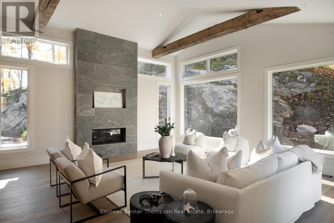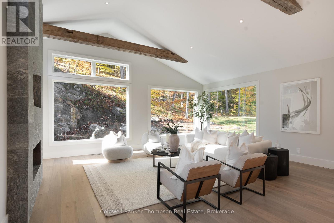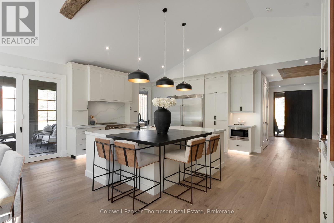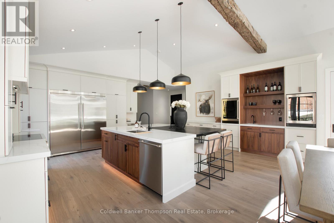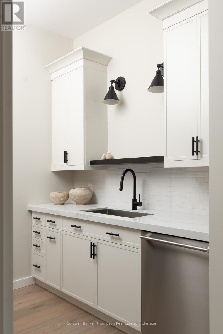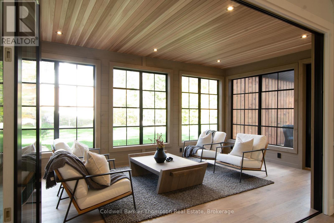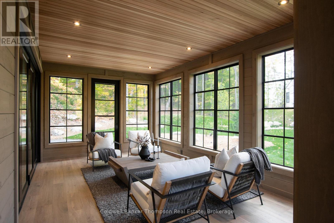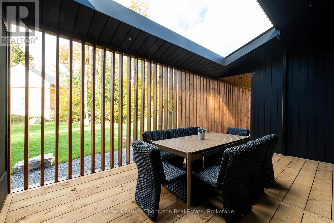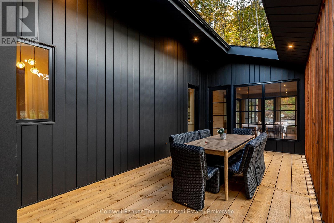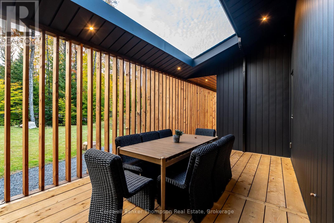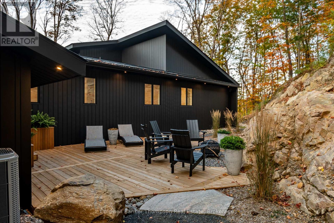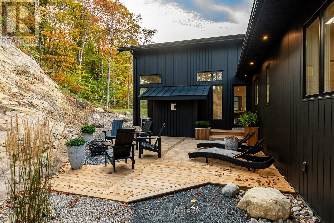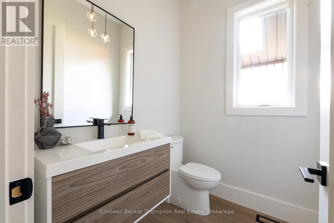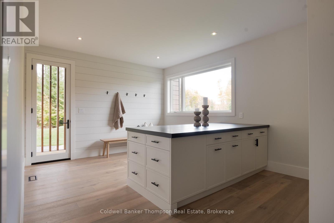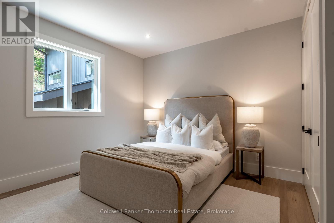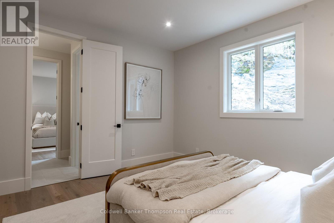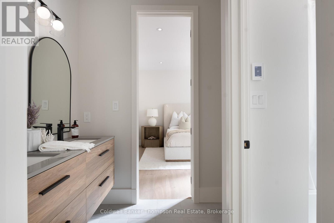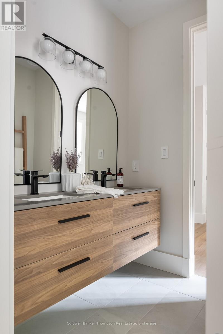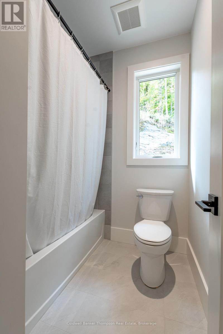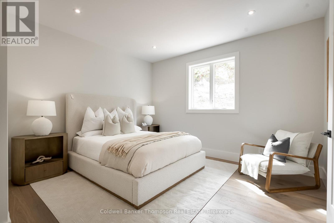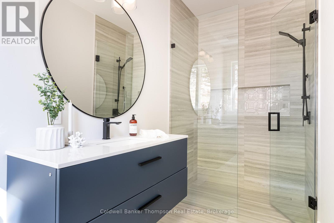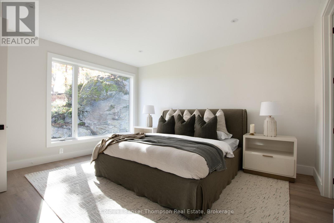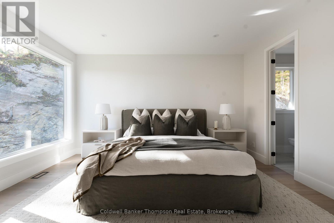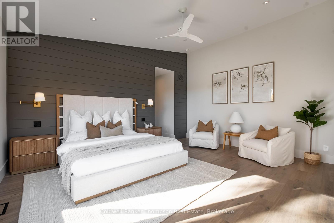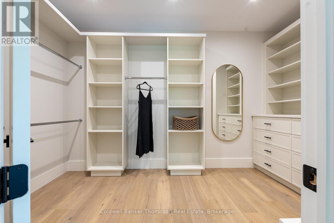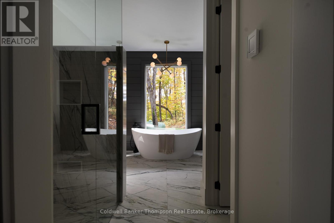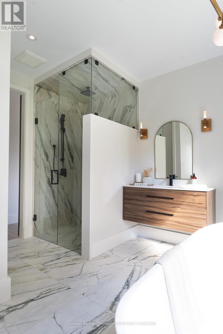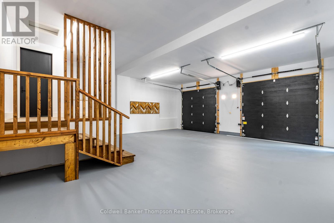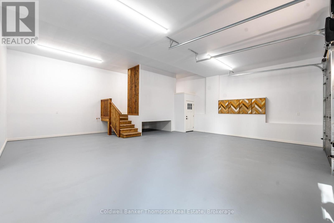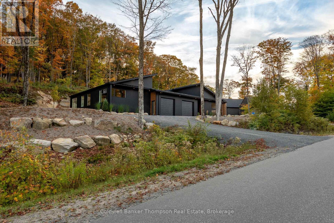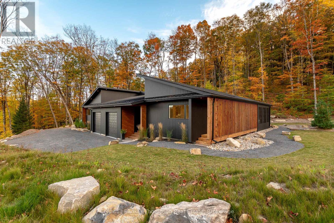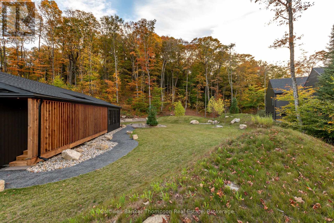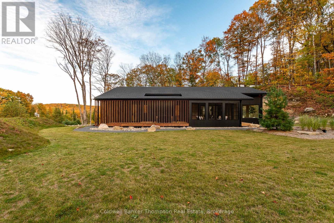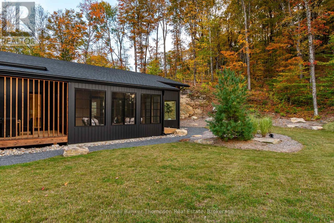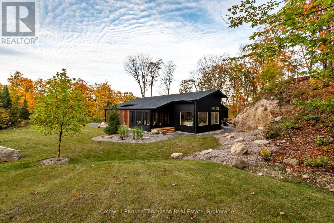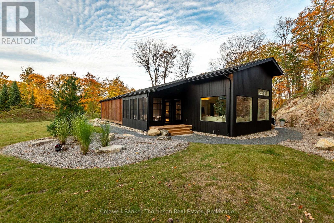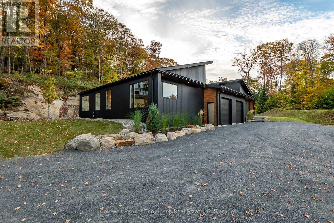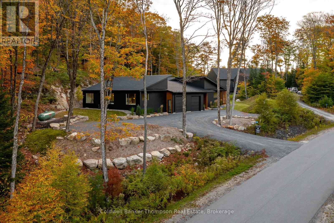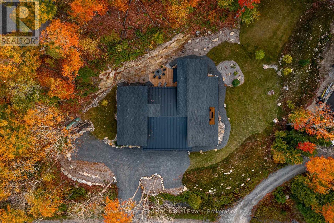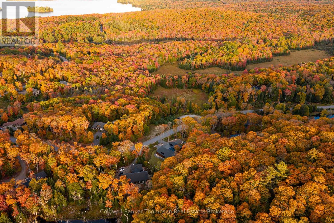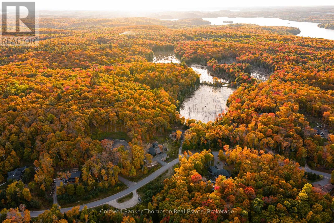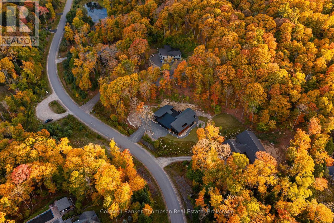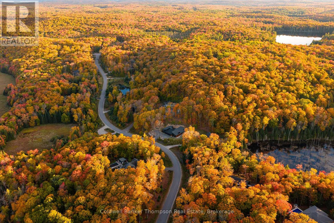21 Natures Way Huntsville, Ontario P1H 0B4
$2,199,900
This spectacular bungalow blends refined design, modern comfort & scenic beauty in one exceptional package. Perfectly positioned on a quiet dead-end street with endless views, this 3,500 sq. ft. home sits on a level lot designed for both luxury & livability. Inside, soaring ceilings frame an awe-inspiring custom kitchen at the heart of the home. Premium appliances, expansive quartz counters & an oversized island topped with a custom maple dining surface create a space as functional as it is beautiful. The adjoining bar area with double beverage fridges & a second sink complements the hidden Butler's Pantry, complete with dishwasher, sink & generous prep space for effortless entertaining. The open living & dining area is anchored by a floor-to-ceiling gas fireplace framed by reclaimed hand-hewn beams, bringing warmth & character to the modern design. A 12-foot accordion door opens to the Muskoka Room, creating a seamless indoor-outdoor retreat. Covered entries keep pathways clear, & the massive mudroom includes laundry, a granite composite sink set in maple counters & a central island with seating. Each of the three guest suites offers comfort with heated floors & private or semi-private ensuites. The primary suite is a serene escape with walk-in closet & spa-inspired 5-piece ensuite featuring a curbless shower, double vanity & heated flooring. Outside, the landscape highlights Muskoka's signature rock with accent lighting & outdoor speakers controlled from your smartphone. The impressive over 1,000 sq. ft. garage offers extra depth for storage, toy parking or a future hoist. Roughed-in for a Generac generator & topped with a sleek standing seam metal roof, this home is perfectly suited for families, retirees & those seeking space for entertaining & connection. Close to a protected nature sanctuary with 4 km of scenic trails, minutes from golf, skiing & boating. Check out the video to fully experience this extraordinary home. (id:45127)
Property Details
| MLS® Number | X12519348 |
| Property Type | Single Family |
| Community Name | Brunel |
| Amenities Near By | Golf Nearby, Hospital, Ski Area |
| Easement | Easement, Sub Division Covenants |
| Equipment Type | Propane Tank |
| Features | Sump Pump |
| Parking Space Total | 6 |
| Rental Equipment Type | Propane Tank |
| Structure | Deck |
Building
| Bathroom Total | 4 |
| Bedrooms Above Ground | 4 |
| Bedrooms Total | 4 |
| Age | 0 To 5 Years |
| Amenities | Fireplace(s) |
| Appliances | Water Heater - Tankless, Water Softener, Dishwasher, Dryer, Garage Door Opener, Microwave, Hood Fan, Stove, Washer, Refrigerator |
| Architectural Style | Bungalow |
| Basement Type | Crawl Space |
| Construction Style Attachment | Detached |
| Cooling Type | Central Air Conditioning |
| Exterior Finish | Steel |
| Fire Protection | Smoke Detectors |
| Fireplace Present | Yes |
| Fireplace Total | 1 |
| Foundation Type | Insulated Concrete Forms |
| Half Bath Total | 1 |
| Heating Fuel | Propane |
| Heating Type | Forced Air |
| Stories Total | 1 |
| Size Interior | 3,500 - 5,000 Ft2 |
| Type | House |
| Utility Water | Drilled Well |
Parking
| Attached Garage | |
| Garage | |
| Inside Entry |
Land
| Access Type | Year-round Access |
| Acreage | No |
| Land Amenities | Golf Nearby, Hospital, Ski Area |
| Landscape Features | Landscaped |
| Sewer | Septic System |
| Size Depth | 309 Ft ,8 In |
| Size Frontage | 227 Ft ,9 In |
| Size Irregular | 227.8 X 309.7 Ft |
| Size Total Text | 227.8 X 309.7 Ft|1/2 - 1.99 Acres |
| Zoning Description | Rr |
Rooms
| Level | Type | Length | Width | Dimensions |
|---|---|---|---|---|
| Main Level | Foyer | 2.41 m | 2.82 m | 2.41 m x 2.82 m |
| Main Level | Laundry Room | 5.66 m | 3.94 m | 5.66 m x 3.94 m |
| Main Level | Kitchen | 6.33 m | 6.21 m | 6.33 m x 6.21 m |
| Main Level | Sunroom | 3.49 m | 5.83 m | 3.49 m x 5.83 m |
| Main Level | Living Room | 6.33 m | 7.04 m | 6.33 m x 7.04 m |
| Main Level | Bedroom | 4.05 m | 4.28 m | 4.05 m x 4.28 m |
| Main Level | Bedroom | 4.06 m | 4.29 m | 4.06 m x 4.29 m |
| Main Level | Bedroom | 4.66 m | 4.3 m | 4.66 m x 4.3 m |
| Main Level | Primary Bedroom | 5.37 m | 4.45 m | 5.37 m x 4.45 m |
Utilities
| Electricity | Installed |
| Wireless | Available |
https://www.realtor.ca/real-estate/29077538/21-natures-way-huntsville-brunel-brunel
Contact Us
Contact us for more information

Kayley Spalding
Salesperson
www.kayleyspalding.com/
32 Main St E
Huntsville, Ontario P1H 2C8
(705) 789-4957
(705) 789-0693
www.coldwellbankerrealestate.ca/

