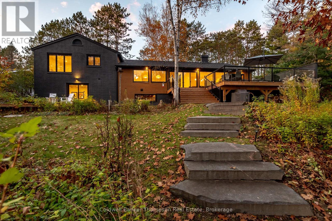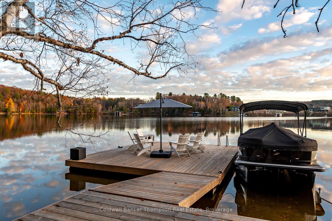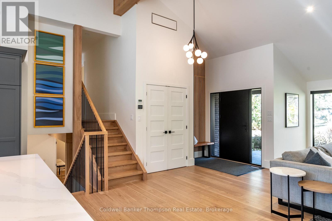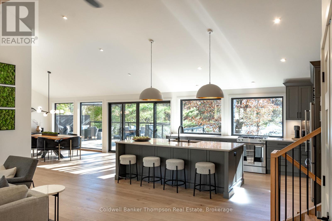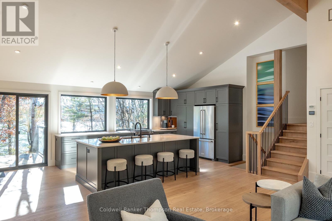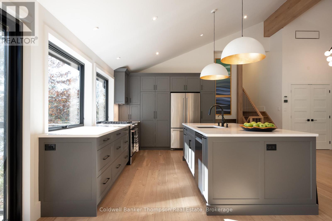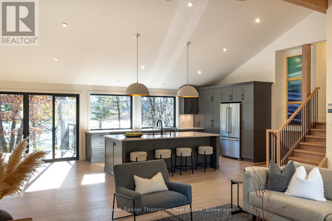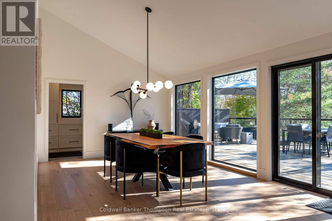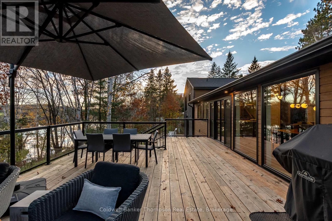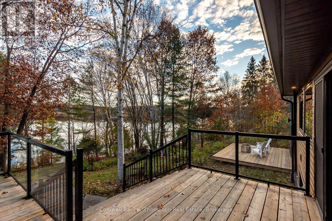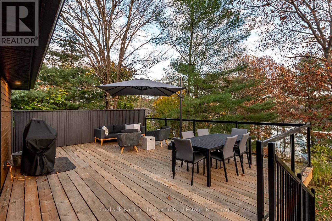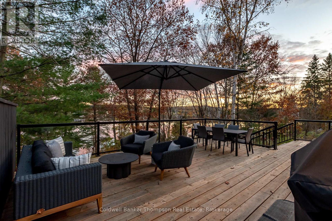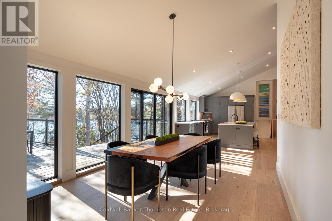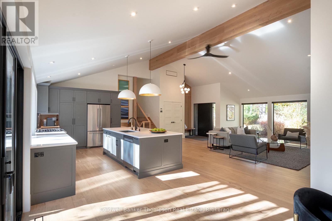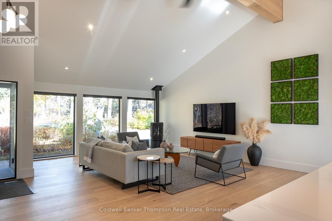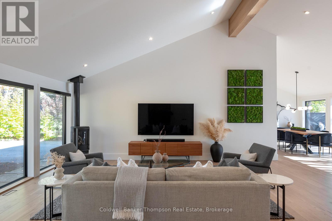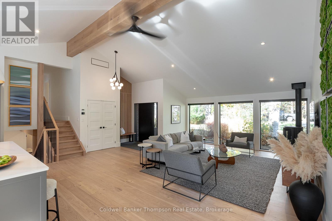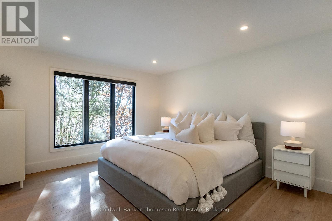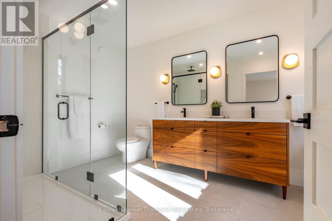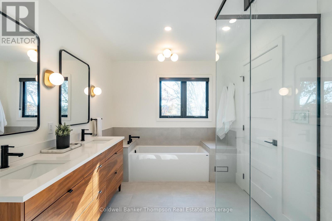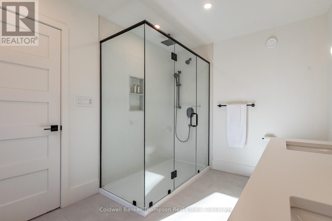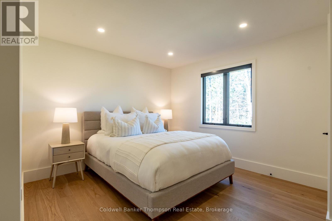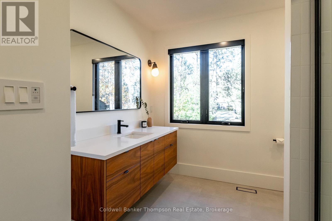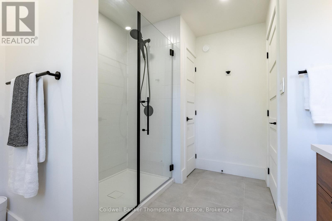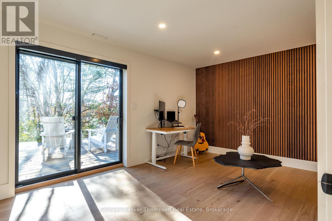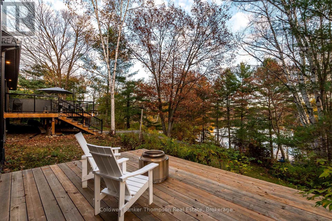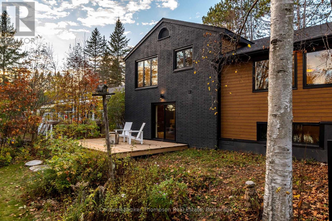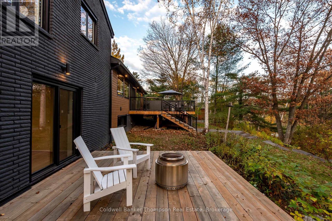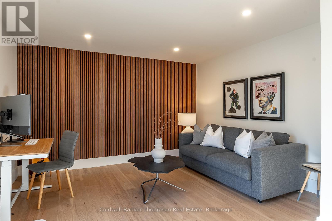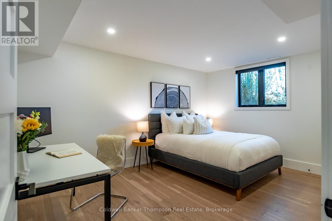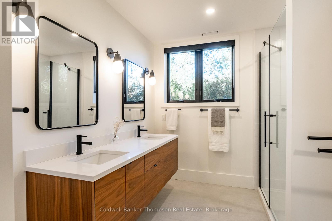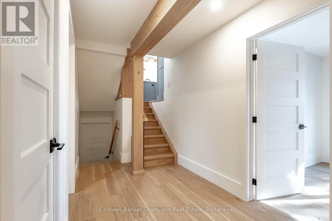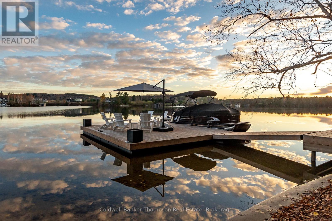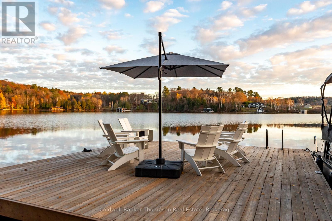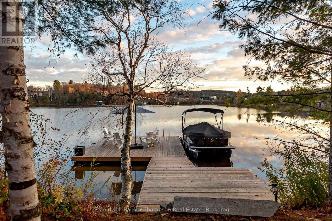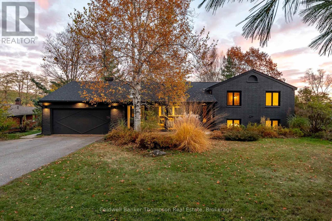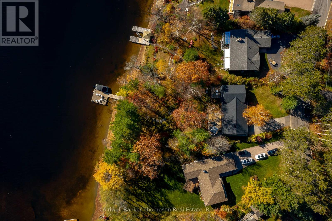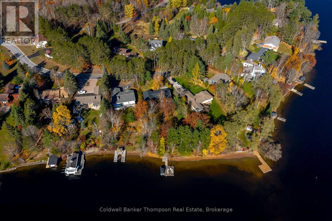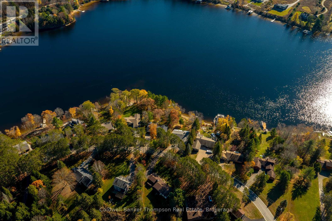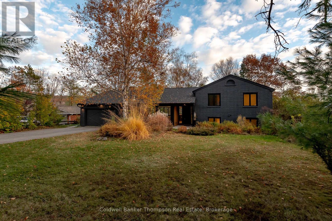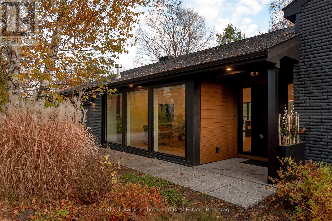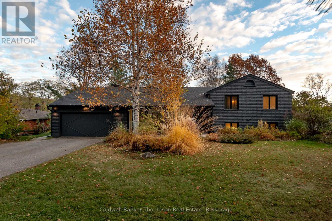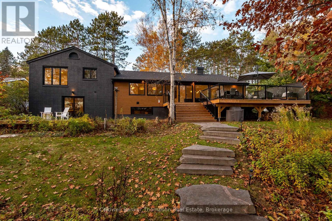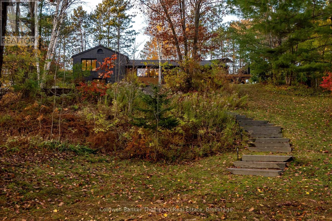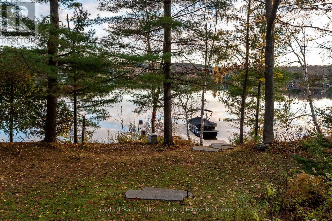295 Echo Bay Road Huntsville, Ontario P1H 1R4
$2,499,900
Experience the pinnacle of waterfront living on a quiet, mature dead-end street with this impeccably renovated home on Fairy Lake, a rare opportunity to pair modern design with the timeless beauty of Muskoka waterfront living. Boasting 140 ft of south-facing frontage, the property features stunning water views, hard-packed sand, granite step hardscaping to the waterfront, plus a new 20' x 24' Nydock, perfect for entertaining by the water. The refreshed exterior has painted brick & warm, modern wood accents added. New Marvin windows throughout, flood the home with natural light. Inside, open-concept living, dining, & kitchen spaces are brightened with vaulted ceilings & floor-to-ceiling windows. The kitchen is designed for culinary creativity & social connection, featuring Silestone counters, a downdraft stove, & a window backsplash framing the lake view. Sliding doors from the dining area open to an expansive deck, ideal for entertaining, while the living room's modern freestanding gas fireplace adds warmth & style. A main-floor mudroom with built-ins, powder rm, & inside access to the double-car garage combine practicality with luxury. Just a few steps up are two spacious bedrooms, each with private ensuites, while the primary suite offers a walk-in closet & 5-pc ensuite with soaker tub, glass shower, & double vanity. Down a few steps from the main level are two more bedrooms, including one with a walk-in closet & private deck, both sharing a 4-pc bath. The lower-level basement is unfinished & ready for your personal vision, with walk-up access to the garage. Plumbing & electrical have been fully updated, including a new panel, & the home features a new natural gas furnace, central air, Aquarobic septic system, drilled well, high-speed Cogeco internet, & curb-side sanitary collection. All this within walking distance, a short drive, or a quick boat ride to downtown Huntsville amenities, offering elegance, functionality, & unforgettable waterfront living. (id:45127)
Property Details
| MLS® Number | X12497710 |
| Property Type | Single Family |
| Community Name | Brunel |
| Amenities Near By | Golf Nearby, Hospital, Place Of Worship, Schools |
| Easement | Unknown |
| Equipment Type | None |
| Features | Rolling, Sump Pump |
| Parking Space Total | 6 |
| Rental Equipment Type | None |
| Structure | Deck, Dock |
| View Type | Lake View, View Of Water, Direct Water View |
| Water Front Type | Waterfront |
Building
| Bathroom Total | 4 |
| Bedrooms Above Ground | 2 |
| Bedrooms Below Ground | 2 |
| Bedrooms Total | 4 |
| Age | 51 To 99 Years |
| Amenities | Fireplace(s) |
| Appliances | Water Heater, Dishwasher, Dryer, Garage Door Opener, Stove, Washer, Window Coverings, Refrigerator |
| Basement Development | Partially Finished |
| Basement Features | Walk Out |
| Basement Type | N/a (partially Finished), N/a |
| Construction Style Attachment | Detached |
| Construction Style Split Level | Sidesplit |
| Cooling Type | Central Air Conditioning |
| Exterior Finish | Brick, Wood |
| Fire Protection | Smoke Detectors |
| Fireplace Present | Yes |
| Fireplace Total | 1 |
| Fireplace Type | Free Standing Metal |
| Foundation Type | Block |
| Half Bath Total | 1 |
| Heating Fuel | Natural Gas |
| Heating Type | Forced Air |
| Size Interior | 2,500 - 3,000 Ft2 |
| Type | House |
| Utility Water | Drilled Well |
Parking
| Attached Garage | |
| Garage |
Land
| Access Type | Year-round Access, Private Docking |
| Acreage | No |
| Land Amenities | Golf Nearby, Hospital, Place Of Worship, Schools |
| Landscape Features | Landscaped |
| Sewer | Septic System |
| Size Depth | 226 Ft |
| Size Frontage | 140 Ft ,3 In |
| Size Irregular | 140.3 X 226 Ft |
| Size Total Text | 140.3 X 226 Ft|under 1/2 Acre |
| Zoning Description | Wr1 |
Rooms
| Level | Type | Length | Width | Dimensions |
|---|---|---|---|---|
| Basement | Utility Room | 7.26 m | 8.1 m | 7.26 m x 8.1 m |
| Basement | Utility Room | 6.47 m | 3.43 m | 6.47 m x 3.43 m |
| Basement | Other | 6.97 m | 1.63 m | 6.97 m x 1.63 m |
| Lower Level | Bedroom | 4.63 m | 3.38 m | 4.63 m x 3.38 m |
| Lower Level | Bathroom | 3.49 m | 2.58 m | 3.49 m x 2.58 m |
| Lower Level | Bedroom | 3.99 m | 4.93 m | 3.99 m x 4.93 m |
| Main Level | Living Room | 6.6 m | 6.89 m | 6.6 m x 6.89 m |
| Main Level | Kitchen | 4.91 m | 3.19 m | 4.91 m x 3.19 m |
| Main Level | Dining Room | 6.99 m | 3.69 m | 6.99 m x 3.69 m |
| Main Level | Mud Room | 2.18 m | 2.5 m | 2.18 m x 2.5 m |
| Main Level | Bathroom | 2.11 m | 1.09 m | 2.11 m x 1.09 m |
| Upper Level | Primary Bedroom | 4.15 m | 3.87 m | 4.15 m x 3.87 m |
| Upper Level | Bathroom | 4.13 m | 2.55 m | 4.13 m x 2.55 m |
| Upper Level | Bedroom | 3.65 m | 4.73 m | 3.65 m x 4.73 m |
| Upper Level | Bathroom | 3.66 m | 2.72 m | 3.66 m x 2.72 m |
Utilities
| Cable | Installed |
| Electricity | Installed |
| Natural Gas Available | Available |
https://www.realtor.ca/real-estate/29055145/295-echo-bay-road-huntsville-brunel-brunel
Contact Us
Contact us for more information

Kayley Spalding
Salesperson
www.kayleyspalding.com/
32 Main St E
Huntsville, Ontario P1H 2C8
(705) 789-4957
(705) 789-0693
www.coldwellbankerrealestate.ca/

