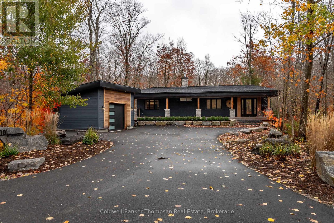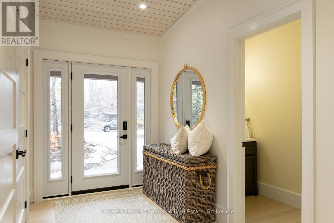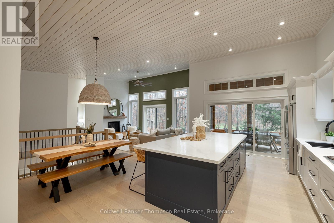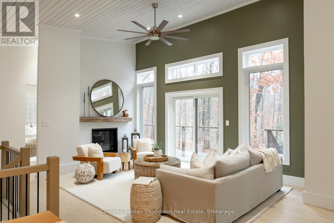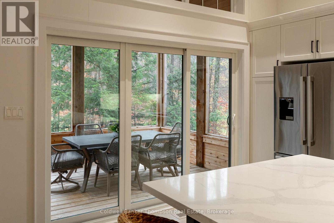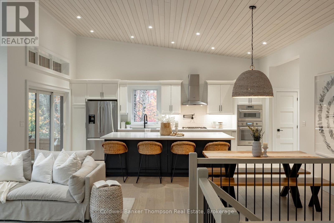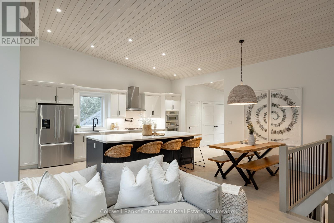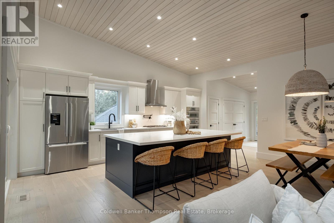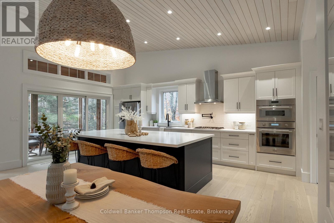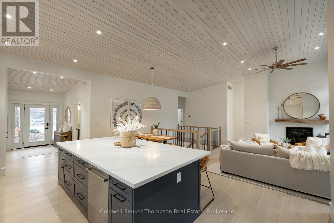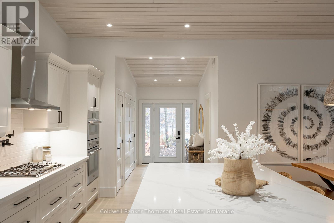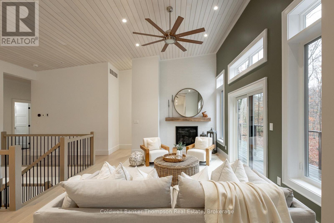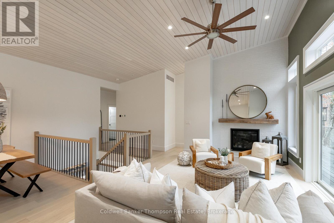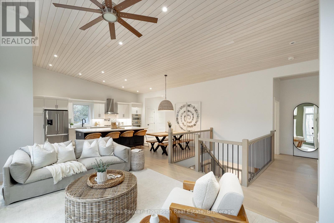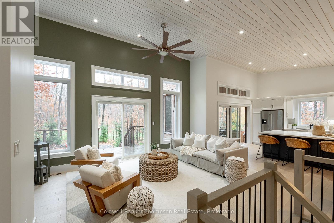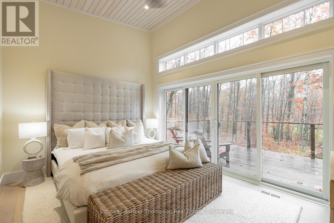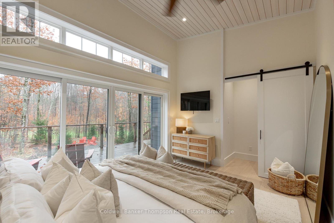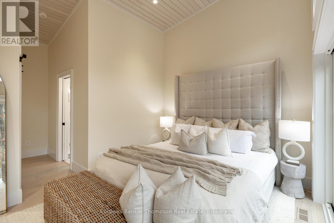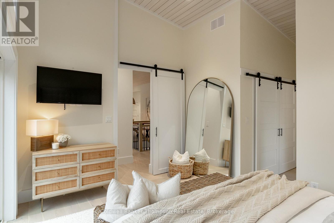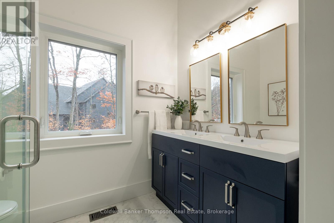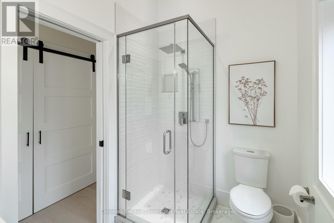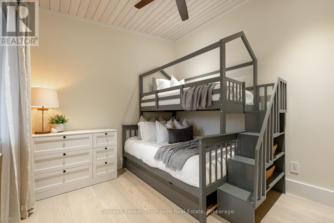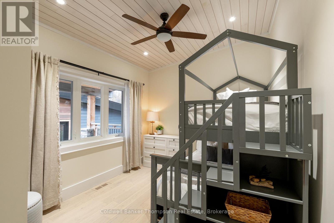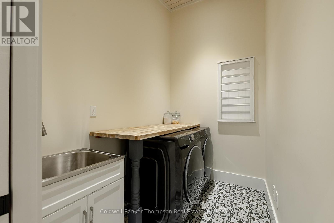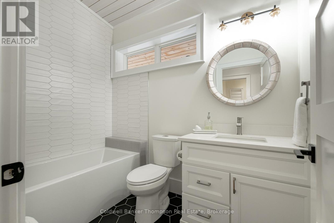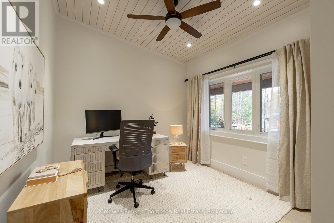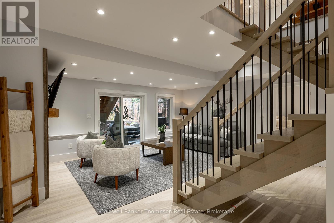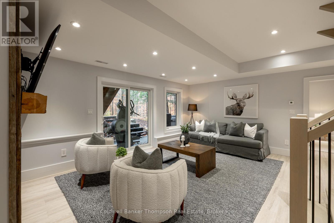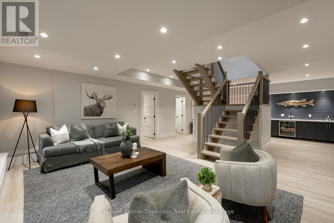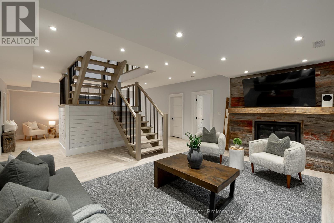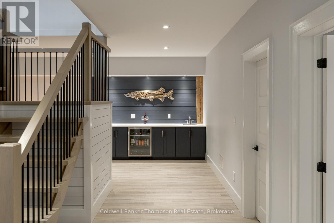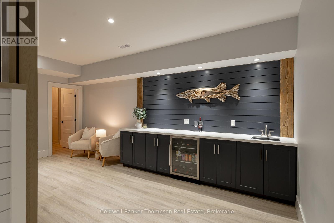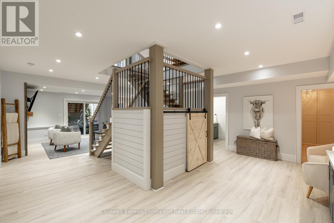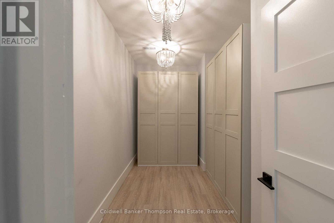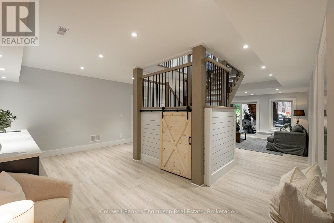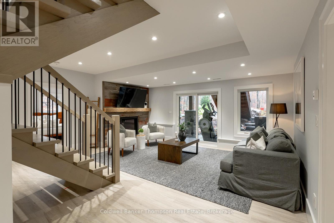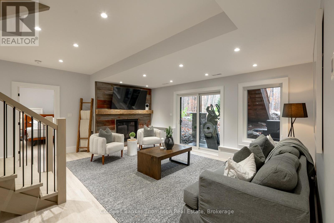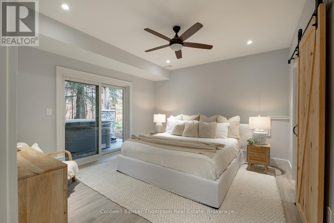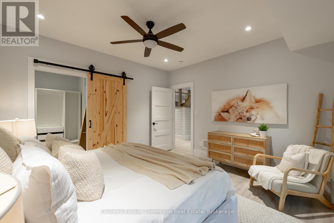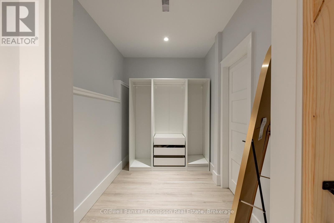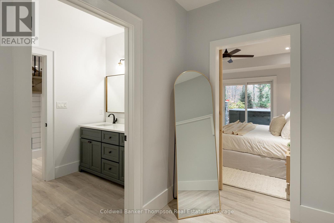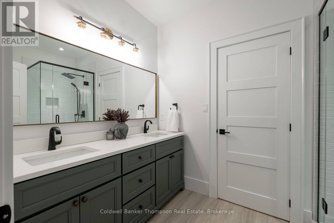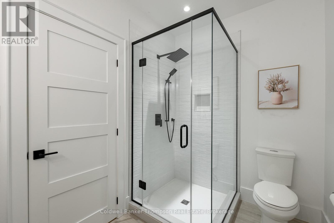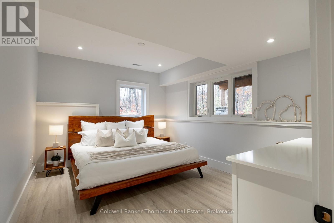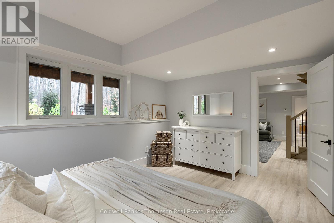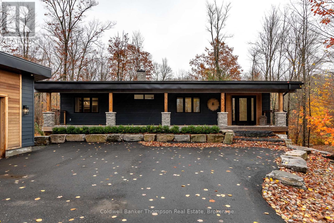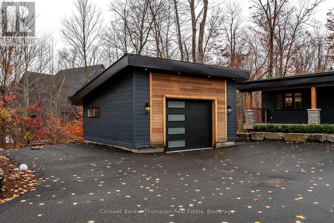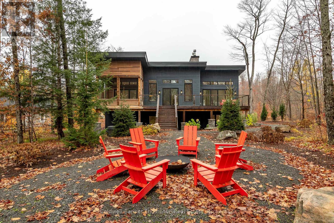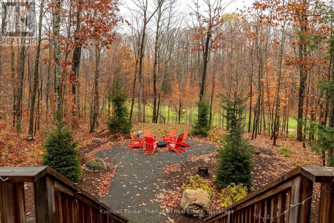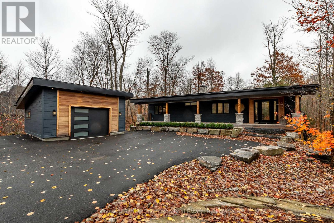10 St George's Court Huntsville, Ontario P1H 1B1
$1,499,900
Built in 2022 by prestigious McEwan Homes, this impressive 5-bed, 3.5-bath bungalow with a finished walkout basement offers an exceptional blend of luxury, comfort, & functionality. A stylish covered porch spans the front of the home, leading into a spacious foyer with a large closet & convenient powder room nearby. The open-concept living, dining, & kitchen areas are ideal for both daily living & entertaining, featuring a chef's kitchen with wall oven, natural gas countertop range, pot filler tap, & an expansive island with seating. Sliding doors extend the living space to a screened-in Muskoka Room & large rear deck. Back inside, the living room is anchored by a beautiful natural gas fireplace that adds warmth & charm. The primary suite offers a peaceful retreat with a walk-in closet, 4-pc ensuite featuring a double-sink vanity, glass shower, & heated floors, plus private sliding doors leading onto the rear deck. Two additional main-floor bedrooms share a bright 4-pc bath with heated flooring. A good-sized laundry room with sink complete this level. The finished walkout basement extends the living space with a cozy rec room featuring a natural gas fireplace & barnboard-style feature wall, a large bar area with beverage fridge & sink, & 2 more guest bedrooms. One enjoys ensuite privileges to a 4-pc bath with double vanity & glass shower. Step through sliding doors to a hot tub, where you can unwind after a day on the course, & gather around the firepit beyond for evenings under the stars. Backing onto the scenic Deerhurst Highlands Golf Course, this property captures the best of Muskoka living. A detached single-car garage with a heat pump provides year-round comfort. On full municipal services including natural gas, water, & sewer, with curbside waste collection. Located just minutes from golf, skiing, dining, & spas, it offers a lifestyle, where every season brings new ways to make lasting memories in the heart of Muskoka. (id:45127)
Property Details
| MLS® Number | X12481632 |
| Property Type | Single Family |
| Community Name | Chaffey |
| Amenities Near By | Golf Nearby, Hospital, Ski Area |
| Easement | Sub Division Covenants |
| Equipment Type | None |
| Features | Cul-de-sac |
| Parking Space Total | 6 |
| Rental Equipment Type | None |
| Structure | Deck, Porch |
Building
| Bathroom Total | 4 |
| Bedrooms Above Ground | 3 |
| Bedrooms Below Ground | 2 |
| Bedrooms Total | 5 |
| Age | 0 To 5 Years |
| Amenities | Fireplace(s) |
| Appliances | Hot Tub, Oven - Built-in, Range, Water Heater, Dishwasher, Dryer, Garage Door Opener, Oven, Hood Fan, Washer, Window Coverings, Refrigerator |
| Architectural Style | Bungalow |
| Basement Development | Finished |
| Basement Features | Walk Out |
| Basement Type | N/a (finished) |
| Construction Style Attachment | Detached |
| Cooling Type | Central Air Conditioning |
| Exterior Finish | Wood |
| Fire Protection | Smoke Detectors |
| Fireplace Present | Yes |
| Fireplace Total | 2 |
| Foundation Type | Insulated Concrete Forms |
| Half Bath Total | 1 |
| Heating Fuel | Natural Gas |
| Heating Type | Forced Air |
| Stories Total | 1 |
| Size Interior | 1,500 - 2,000 Ft2 |
| Type | House |
| Utility Water | Municipal Water |
Parking
| Detached Garage | |
| Garage |
Land
| Access Type | Year-round Access |
| Acreage | No |
| Land Amenities | Golf Nearby, Hospital, Ski Area |
| Sewer | Sanitary Sewer |
| Size Depth | 221 Ft ,9 In |
| Size Frontage | 70 Ft ,9 In |
| Size Irregular | 70.8 X 221.8 Ft |
| Size Total Text | 70.8 X 221.8 Ft|under 1/2 Acre |
| Zoning Description | Rrc (r1-0559) |
Rooms
| Level | Type | Length | Width | Dimensions |
|---|---|---|---|---|
| Basement | Recreational, Games Room | 5.92 m | 6.99 m | 5.92 m x 6.99 m |
| Basement | Bedroom | 4.05 m | 3.91 m | 4.05 m x 3.91 m |
| Basement | Bathroom | 1.96 m | 3.1 m | 1.96 m x 3.1 m |
| Basement | Den | 4.07 m | 2.33 m | 4.07 m x 2.33 m |
| Basement | Bedroom | 4.34 m | 3.42 m | 4.34 m x 3.42 m |
| Basement | Utility Room | 4.34 m | 5.26 m | 4.34 m x 5.26 m |
| Main Level | Kitchen | 4.26 m | 5.97 m | 4.26 m x 5.97 m |
| Main Level | Bathroom | 1.11 m | 3.02 m | 1.11 m x 3.02 m |
| Main Level | Sunroom | 4.11 m | 3.08 m | 4.11 m x 3.08 m |
| Main Level | Dining Room | 2.77 m | 2.74 m | 2.77 m x 2.74 m |
| Main Level | Living Room | 6.08 m | 4.1 m | 6.08 m x 4.1 m |
| Main Level | Primary Bedroom | 4.42 m | 3.27 m | 4.42 m x 3.27 m |
| Main Level | Bathroom | 1.81 m | 2.56 m | 1.81 m x 2.56 m |
| Main Level | Bedroom | 4.04 m | 3.01 m | 4.04 m x 3.01 m |
| Main Level | Bathroom | 2.59 m | 1.63 m | 2.59 m x 1.63 m |
| Main Level | Bedroom | 3.77 m | 3.02 m | 3.77 m x 3.02 m |
| Main Level | Laundry Room | 1.71 m | 2.54 m | 1.71 m x 2.54 m |
Utilities
| Electricity | Installed |
| Wireless | Available |
| Natural Gas Available | Available |
| Sewer | Installed |
https://www.realtor.ca/real-estate/29031193/10-st-georges-court-huntsville-chaffey-chaffey
Contact Us
Contact us for more information

Kayley Spalding
Salesperson
www.kayleyspalding.com/
32 Main St E
Huntsville, Ontario P1H 2C8
(705) 789-4957
(705) 789-0693
www.coldwellbankerrealestate.ca/

