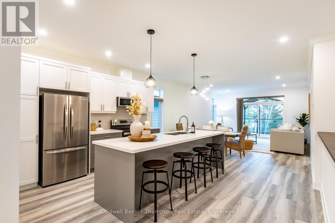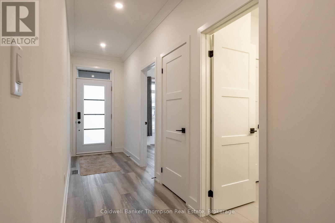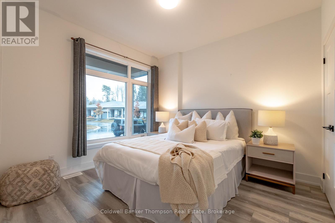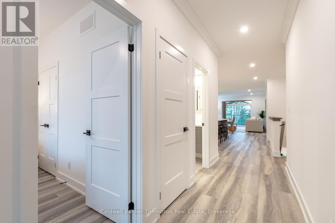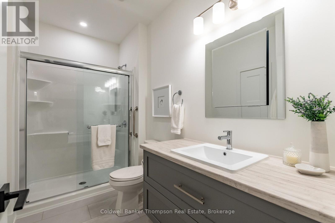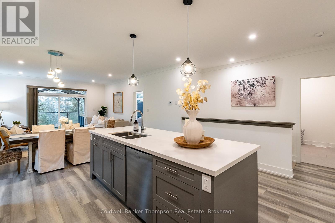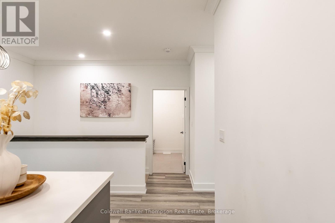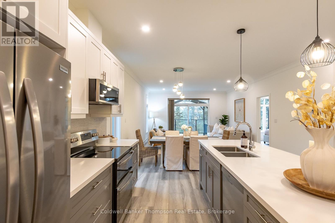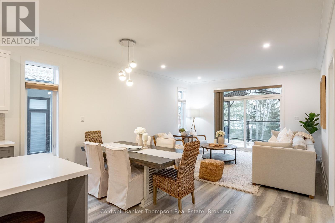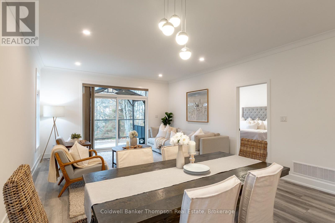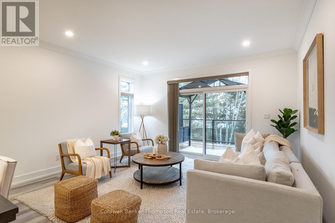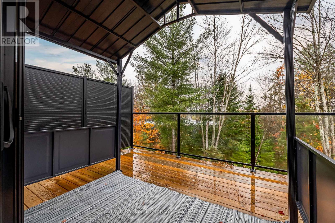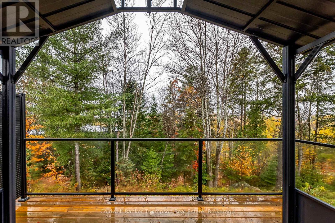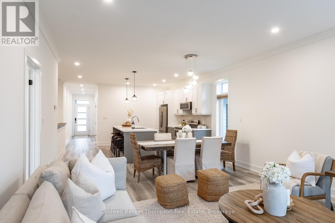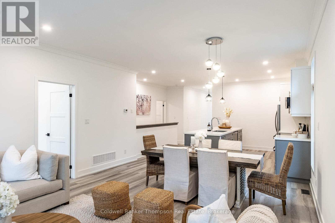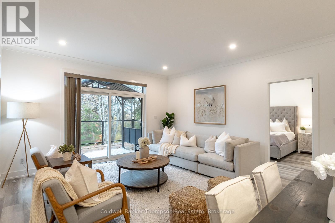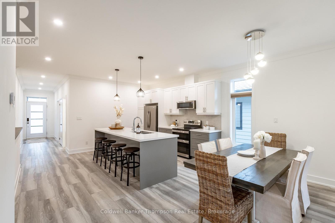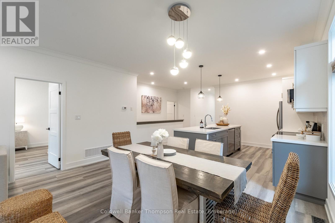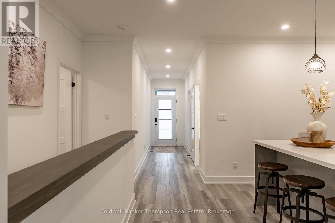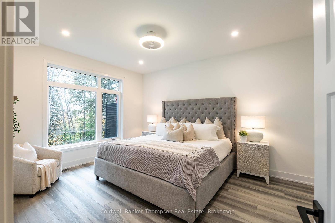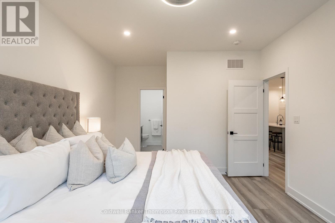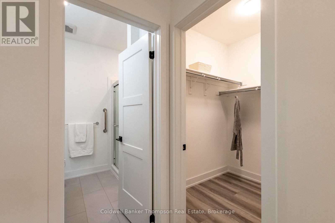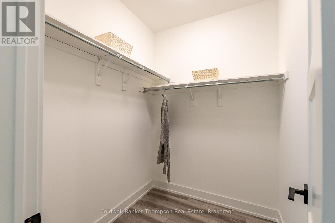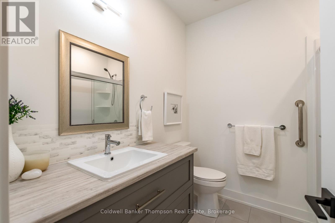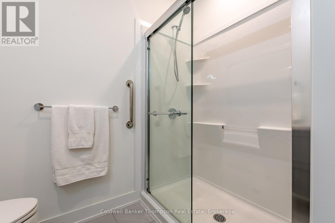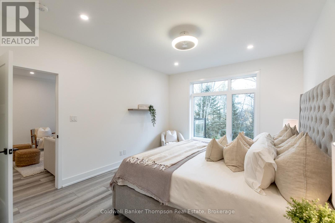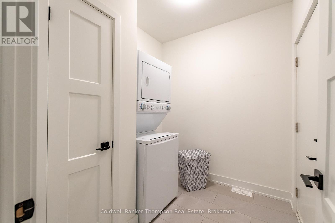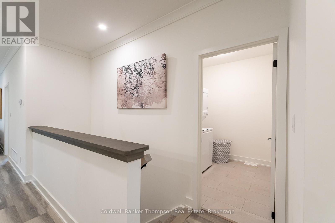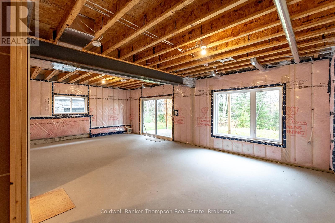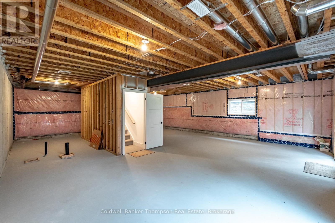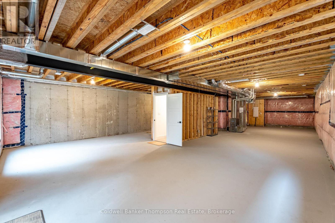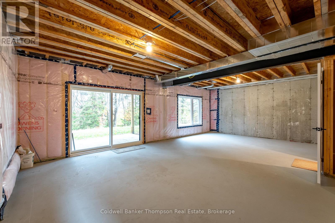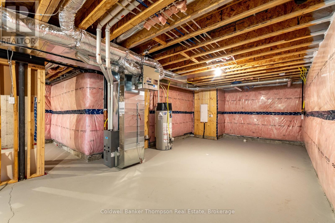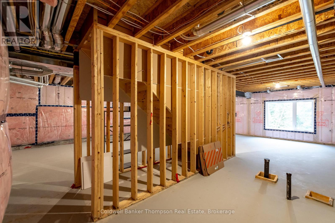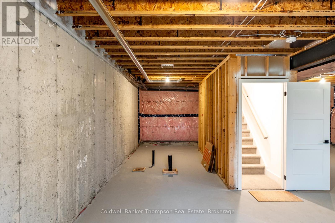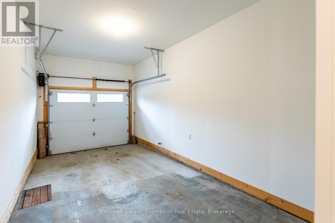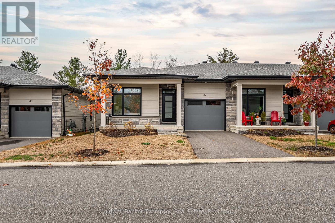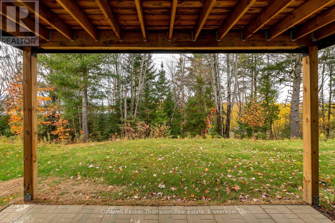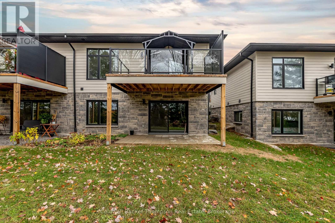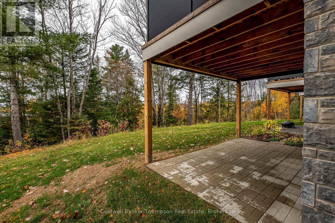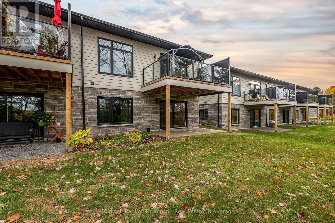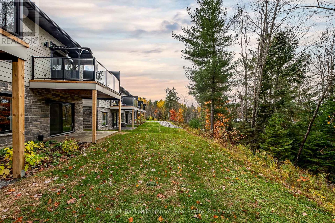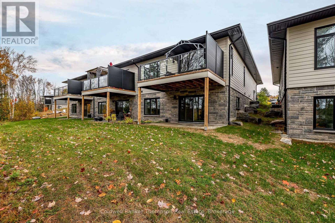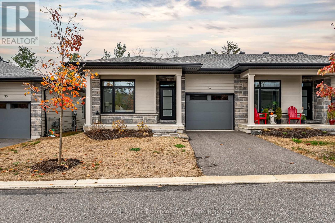37 Jack Street Huntsville, Ontario P1H 0G4
$799,900Maintenance,
$380.04 Monthly
Maintenance,
$380.04 MonthlyWelcome to this beautifully designed end-unit bungalow townhouse in the sought-after Highcrest community, built by Edgewood Homes in 2022. Thoughtfully planned & well-maintained, this home offers a perfect balance of style, function, & easy, low-maintenance living. From the inviting covered front porch to the private driveway & attached single-car garage, every detail contributes to its welcoming curb appeal. Inside, the open-concept layout connects the kitchen, dining, & living areas, creating a bright & comfortable space for everyday living or entertaining. The kitchen is both beautiful & practical, featuring stainless steel appliances, quartz countertops, an oversized island with breakfast bar seating, & a tasteful combination of on-trend grey lower & crisp white upper cabinetry. The living room's sliding doors open to a private balcony with a charming gazebo covering, an ideal spot to unwind with a morning coffee or enjoy the incredible sunsets from the back deck. The primary suite is located at the rear of the home, offering a peaceful retreat with large windows that fill the space with natural light. It includes a spacious walk-in closet & a stylish 3-piece ensuite with contemporary finishes. At the front of the home, a comfortable guest bedroom & a 3-piece guest bathroom provide an inviting setup for visitors or a convenient work-from-home option. The laundry room also functions as a mudroom, offering inside access from the garage & keeping day-to-day routines organized & efficient. The lower level is unfinished but full of potential, with a walk-out design, a rough-in for a 3-piece bathroom, & plenty of space to create additional living or recreational areas in the future. Additional highlights include fibre optic internet for reliable connectivity & a location close to shops, restaurants, & local amenities. This stylish & move-in-ready townhouse is perfectly suited for easy living in a welcoming & well-connected community. (id:45127)
Property Details
| MLS® Number | X12479246 |
| Property Type | Single Family |
| Community Name | Chaffey |
| Amenities Near By | Golf Nearby, Hospital, Place Of Worship |
| Community Features | Pets Allowed With Restrictions, Community Centre |
| Easement | Other |
| Equipment Type | None |
| Features | Balcony |
| Parking Space Total | 2 |
| Rental Equipment Type | None |
| Structure | Deck, Porch |
Building
| Bathroom Total | 2 |
| Bedrooms Above Ground | 2 |
| Bedrooms Total | 2 |
| Age | 0 To 5 Years |
| Appliances | Water Heater, Dishwasher, Dryer, Garage Door Opener, Microwave, Stove, Washer, Window Coverings, Refrigerator |
| Architectural Style | Bungalow |
| Basement Development | Unfinished |
| Basement Features | Walk Out |
| Basement Type | N/a, N/a (unfinished) |
| Cooling Type | None |
| Exterior Finish | Stone, Wood |
| Fire Protection | Smoke Detectors |
| Foundation Type | Poured Concrete |
| Heating Fuel | Natural Gas |
| Heating Type | Forced Air |
| Stories Total | 1 |
| Size Interior | 1,200 - 1,399 Ft2 |
| Type | Row / Townhouse |
Parking
| Attached Garage | |
| Garage |
Land
| Access Type | Year-round Access |
| Acreage | No |
| Land Amenities | Golf Nearby, Hospital, Place Of Worship |
| Zoning Description | Ur-2 (r3-0249) |
Rooms
| Level | Type | Length | Width | Dimensions |
|---|---|---|---|---|
| Main Level | Bedroom | 3.4 m | 3.18 m | 3.4 m x 3.18 m |
| Main Level | Bathroom | 1.78 m | 3.26 m | 1.78 m x 3.26 m |
| Main Level | Laundry Room | 2.18 m | 2.45 m | 2.18 m x 2.45 m |
| Main Level | Kitchen | 3.92 m | 5.65 m | 3.92 m x 5.65 m |
| Main Level | Dining Room | 1.92 m | 4.46 m | 1.92 m x 4.46 m |
| Main Level | Living Room | 4.34 m | 4.46 m | 4.34 m x 4.46 m |
| Main Level | Primary Bedroom | 5.48 m | 3.66 m | 5.48 m x 3.66 m |
| Main Level | Bathroom | 2.2 m | 2.48 m | 2.2 m x 2.48 m |
https://www.realtor.ca/real-estate/29026198/37-jack-street-huntsville-chaffey-chaffey
Contact Us
Contact us for more information

Kayley Spalding
Salesperson
www.kayleyspalding.com/
32 Main St E
Huntsville, Ontario P1H 2C8
(705) 789-4957
(705) 789-0693
www.coldwellbankerrealestate.ca/

