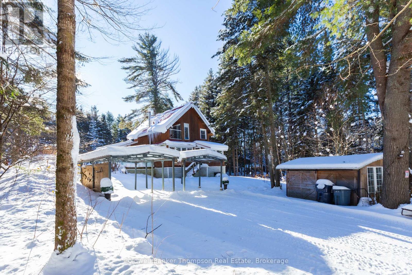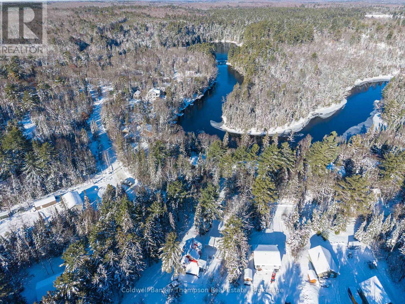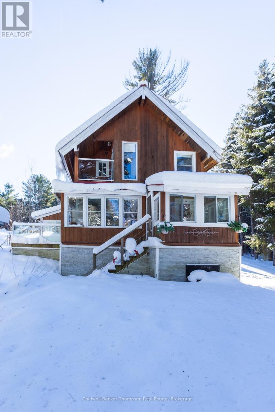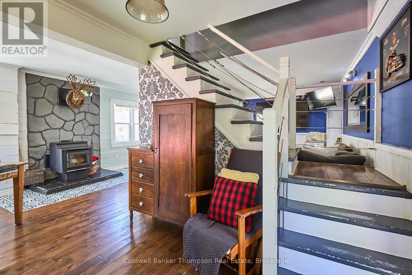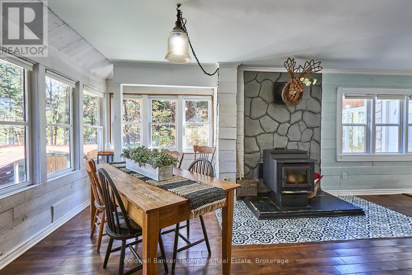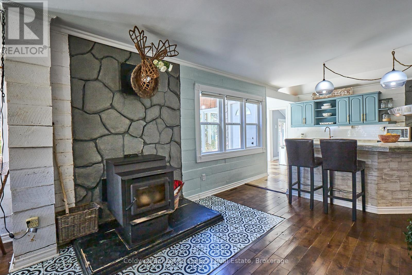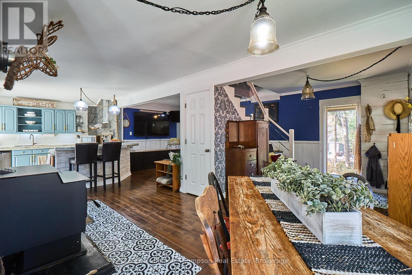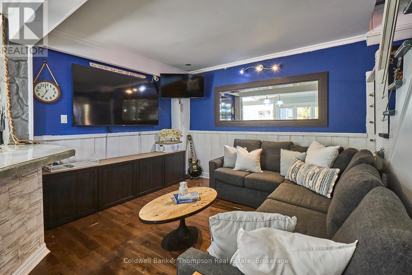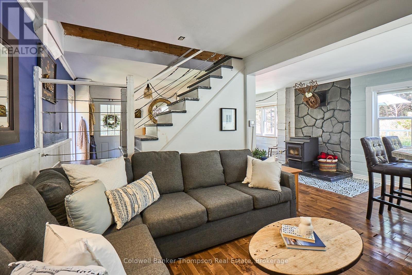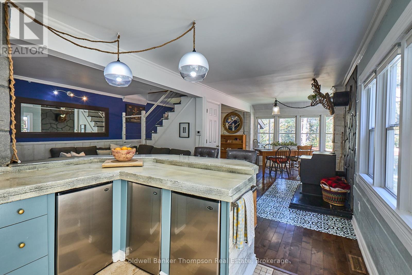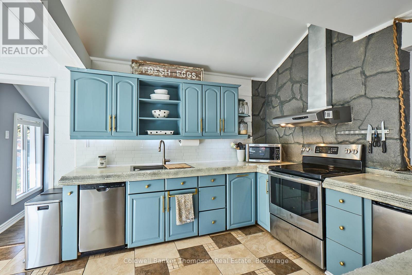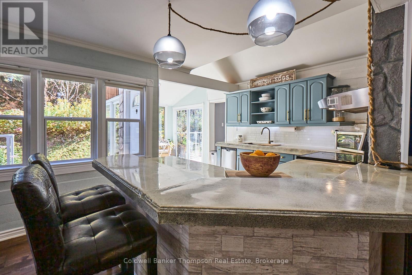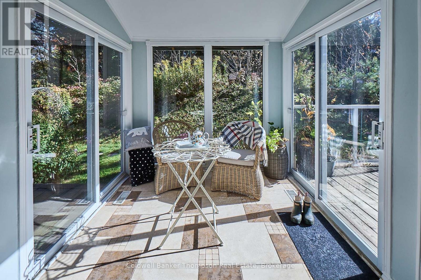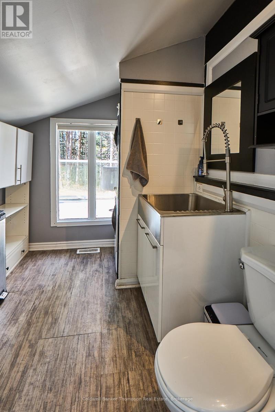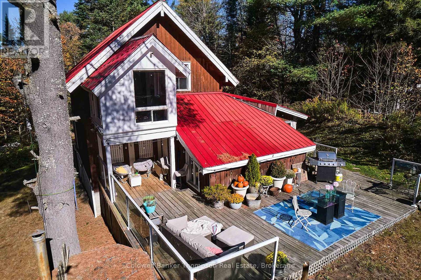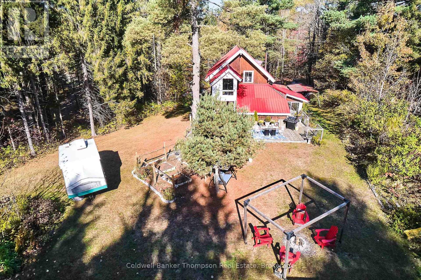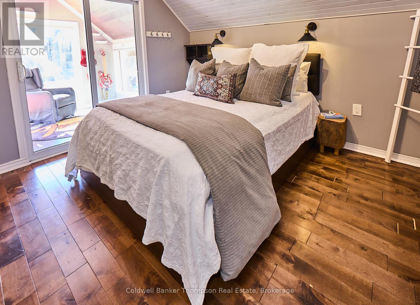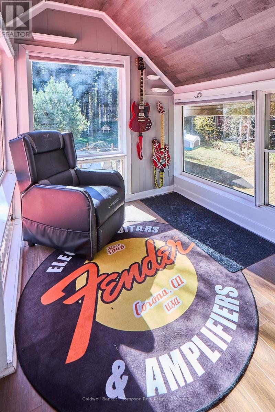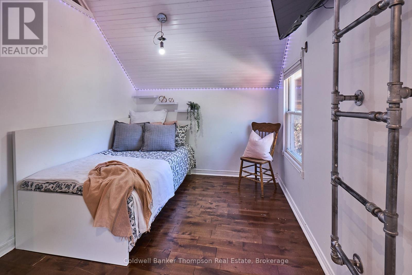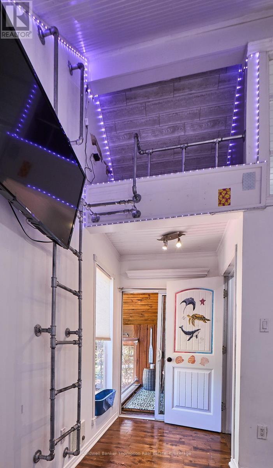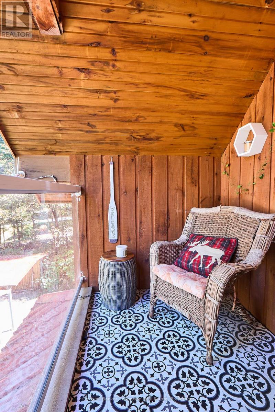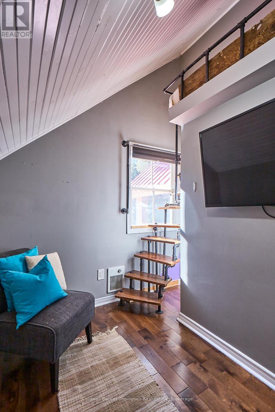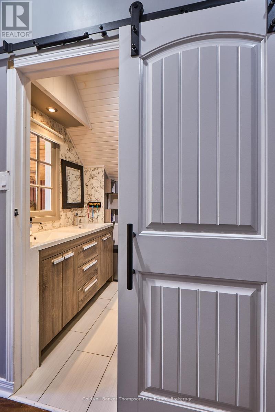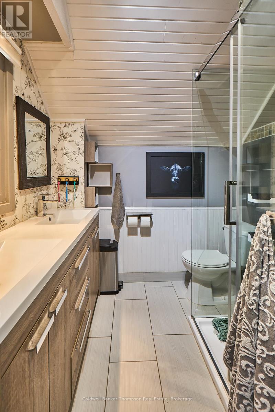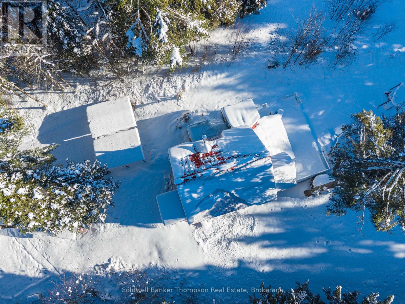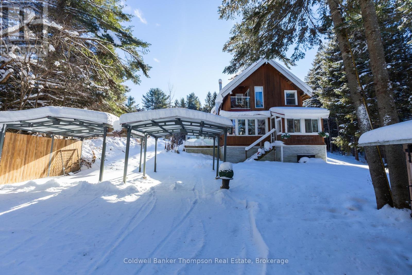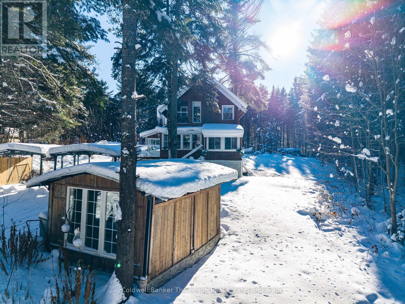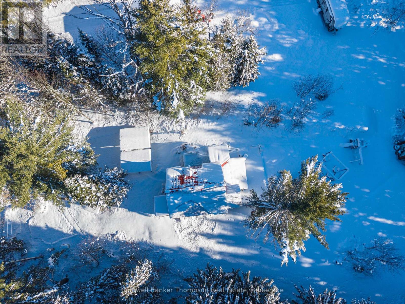322 Balsam Chutes Road Huntsville, Ontario P0B 1L0
$499,000
Tucked on a quiet road halfway between Bracebridge and Huntsville, this charming and cozy home offers a unique blend of comfort, creativity, and functionality. With its chalet-inspired design, warm wood heat, and airy sleeping lofts, it has a vibe all its own: welcoming, relaxed, and full of character. The bright interior features large windows that invite in natural light, a sunroom off the kitchen for morning coffee or plants, and a Juliette balcony off the primary loft, the perfect perch to enjoy the surrounding nature. A convenient covered mudroom entry keeps things practical year-round. Outside, the level, sun-filled lot offers endless potential for micro-homesteading with space for gardens, a chicken coop, and room to roam. The property includes handy outbuildings, carports, a drilled well, propane furnace, and a Generac generator for peace of mind. With nearby access to the Muskoka River, this property combines innovative style with everyday convenience, creating a cozy country retreat with just the right amount of edge. (id:45127)
Property Details
| MLS® Number | X12476436 |
| Property Type | Single Family |
| Community Name | Stephenson |
| Community Features | School Bus |
| Equipment Type | Propane Tank |
| Features | Wooded Area, Sloping |
| Parking Space Total | 6 |
| Rental Equipment Type | Propane Tank |
| Structure | Deck, Shed |
Building
| Bathroom Total | 2 |
| Bedrooms Above Ground | 2 |
| Bedrooms Total | 2 |
| Appliances | Dishwasher, Dryer, Freezer, Microwave, Stove, Washer, Refrigerator |
| Basement Features | Separate Entrance |
| Basement Type | N/a |
| Construction Style Attachment | Detached |
| Cooling Type | None |
| Exterior Finish | Wood |
| Fireplace Fuel | Pellet |
| Fireplace Present | Yes |
| Fireplace Total | 1 |
| Fireplace Type | Stove |
| Flooring Type | Hardwood, Tile |
| Foundation Type | Concrete |
| Half Bath Total | 1 |
| Heating Fuel | Propane |
| Heating Type | Forced Air |
| Stories Total | 2 |
| Size Interior | 700 - 1,100 Ft2 |
| Type | House |
| Utility Power | Generator |
| Utility Water | Drilled Well |
Parking
| Carport | |
| Garage |
Land
| Access Type | Year-round Access |
| Acreage | No |
| Landscape Features | Landscaped |
| Sewer | Septic System |
| Size Depth | 241 Ft ,9 In |
| Size Frontage | 105 Ft ,4 In |
| Size Irregular | 105.4 X 241.8 Ft |
| Size Total Text | 105.4 X 241.8 Ft|1/2 - 1.99 Acres |
| Zoning Description | Wr1 |
Rooms
| Level | Type | Length | Width | Dimensions |
|---|---|---|---|---|
| Second Level | Bedroom | 4.1 m | 2.5 m | 4.1 m x 2.5 m |
| Second Level | Bedroom 2 | 3.4 m | 1.9 m | 3.4 m x 1.9 m |
| Second Level | Primary Bedroom | 3.4 m | 3 m | 3.4 m x 3 m |
| Second Level | Sunroom | 2.3 m | 2.2 m | 2.3 m x 2.2 m |
| Second Level | Bathroom | 2 m | 1.9 m | 2 m x 1.9 m |
| Main Level | Foyer | 3.1 m | 2.7 m | 3.1 m x 2.7 m |
| Main Level | Dining Room | 3.6 m | 3.2 m | 3.6 m x 3.2 m |
| Main Level | Kitchen | 3.3 m | 3.3 m | 3.3 m x 3.3 m |
| Main Level | Eating Area | 2.7 m | 2.4 m | 2.7 m x 2.4 m |
| Main Level | Living Room | 3.5 m | 3.2 m | 3.5 m x 3.2 m |
| Main Level | Other | 2.4 m | 1.6 m | 2.4 m x 1.6 m |
| Main Level | Laundry Room | 2.6 m | 1.2 m | 2.6 m x 1.2 m |
Utilities
| Wireless | Available |
https://www.realtor.ca/real-estate/29019812/322-balsam-chutes-road-huntsville-stephenson-stephenson
Contact Us
Contact us for more information

Jessica Brown
Salesperson
www.muskokarealestatenorth.com/
www.facebook.com/pages/Victoria-Darling-Wadel-Jessica-Brown-Sales-Representatives/276398785798756?re
twitter.com/jessvicmuskoka
www.linkedin.com/profile/view?id=92524671&trk=nav_responsive_tab_profile_pic
32 Main St E
Huntsville, Ontario P1H 2C8
(705) 789-4957
(705) 789-0693
www.coldwellbankerrealestate.ca/

Victoria Darling-Wadel
Salesperson
www.facebook.com/pages/Victoria-Darling-Wadel-Jessica-Brown-Sales-Representatives/276398785798756?re
twitter.com/jessvicmuskoka
www.linkedin.com/profile/view?id=88693054&trk=nav_responsive_tab_profile
32 Main St E
Huntsville, Ontario P1H 2C8
(705) 789-4957
(705) 789-0693
www.coldwellbankerrealestate.ca/

