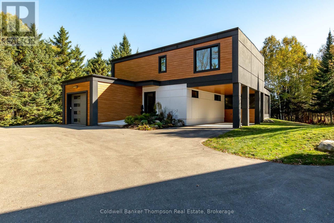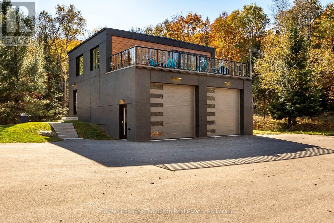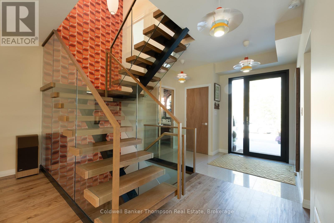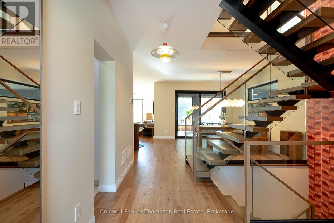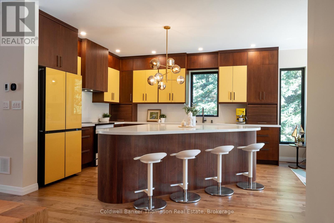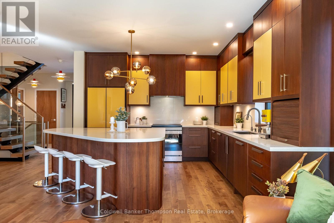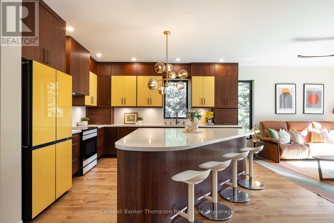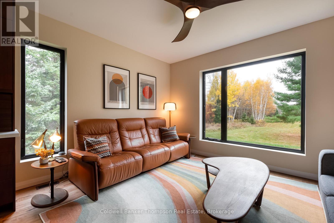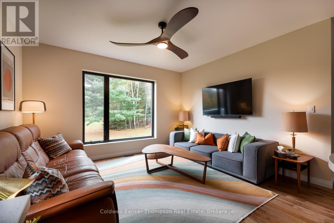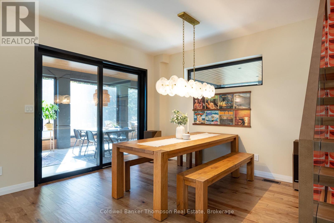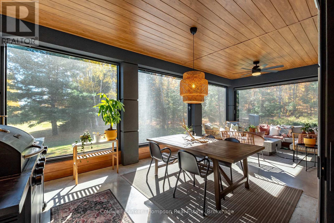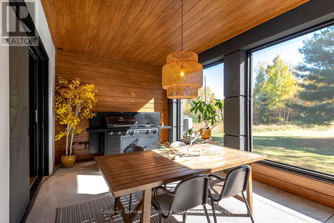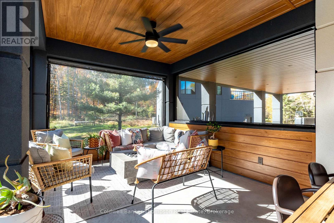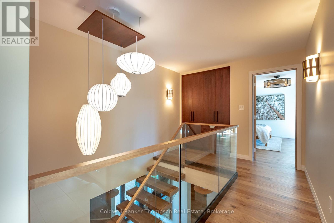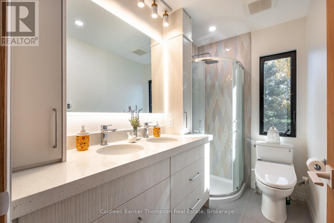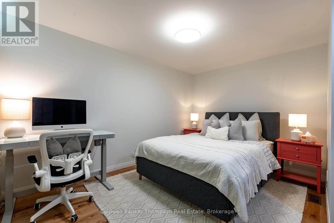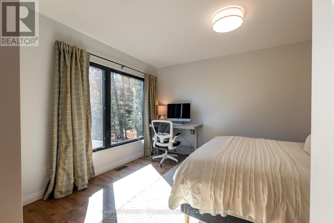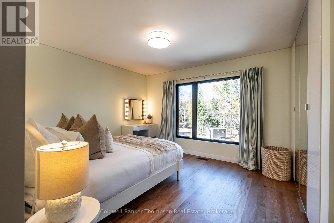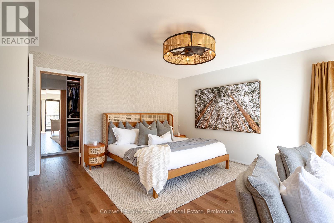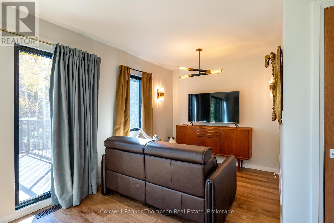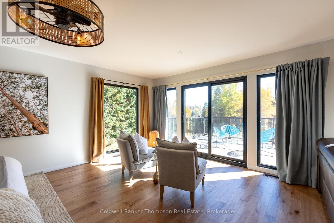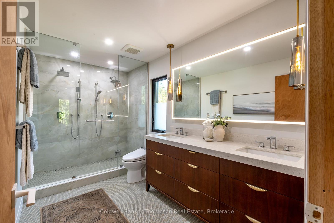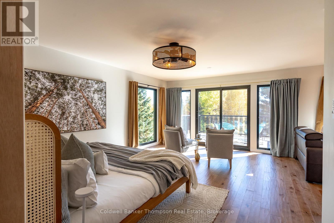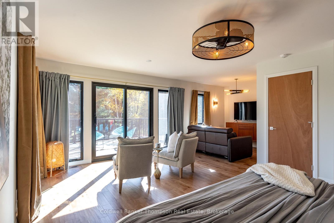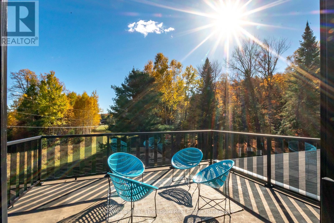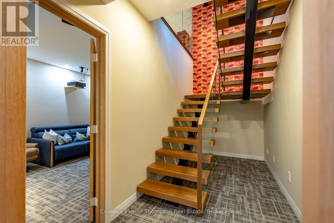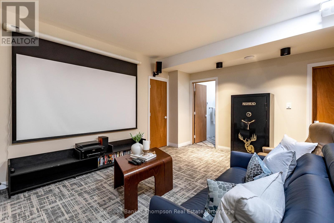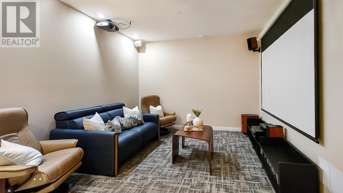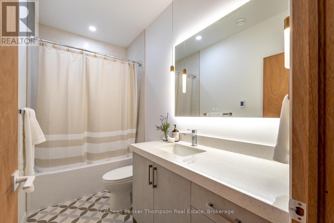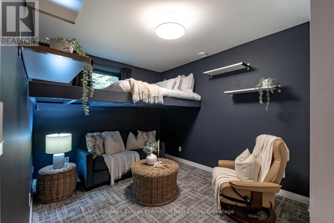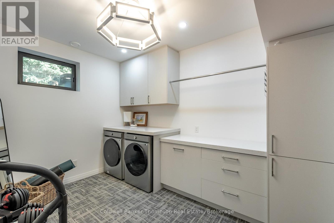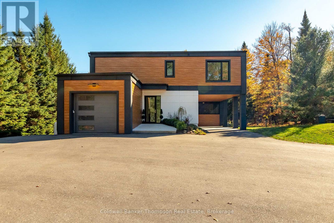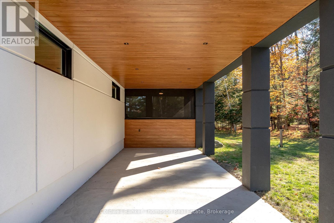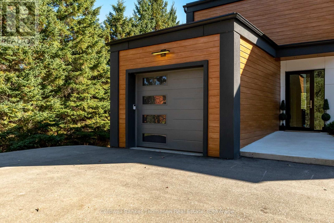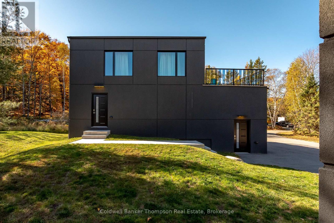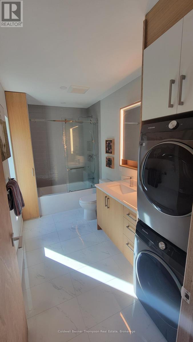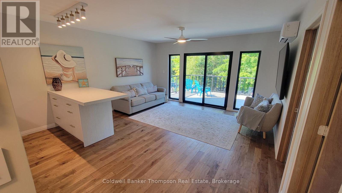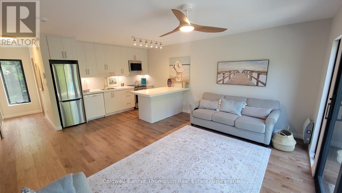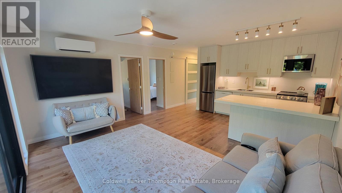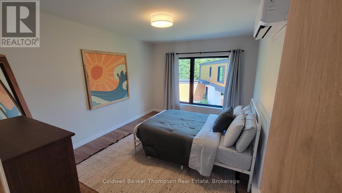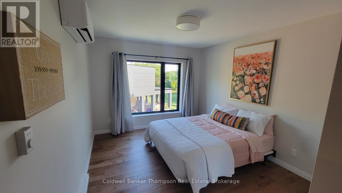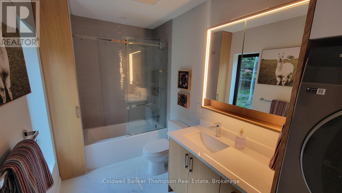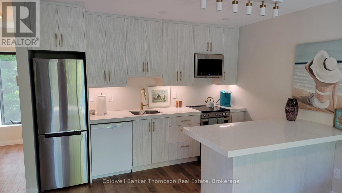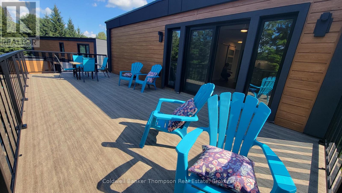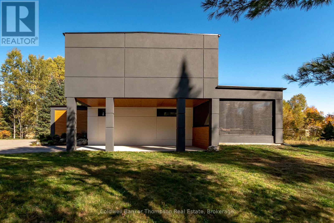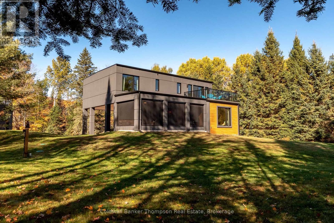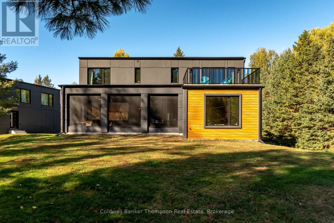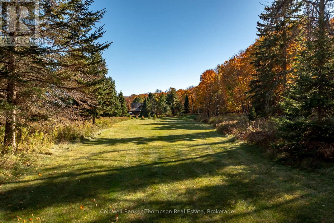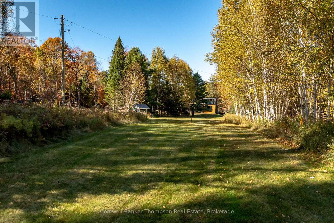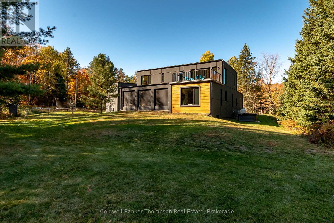649 Skyhills Road Huntsville, Ontario P1H 2N5
$1,899,900
This stunning 2024-built modern residence sits on over 3 acres & offers income potential, with the upper-level suite above the garage successfully rented monthly for $3,200. Offering a balance of cleared space & woodland, it is designed with architectural precision & mid-century sophistication, where every detail reflects superior craftsmanship & style. A spacious foyer opens into a bright open-concept living, dining & bespoke Polynesian-inspired kitchen. Anchoring each level is a striking staircase with block hardwood treads floating on custom metal mono-stringers encased in plate-glass railings. Oversized sliding doors from the dining area extend the living space to a screened porch with propane hookups for a BBQ & fire table, blending indoor & outdoor enjoyment. The main floor includes a powder room, mudroom with storage & inside access to the attached single-car garage. Upstairs, the primary suite is a sanctuary with a private sitting area, sliding doors to a south-facing balcony, walk-through closet & spa-like 5pc ensuite with double sinks, dual shower & heated floors. Two additional bedrooms share a 3pc bath, also with heated floors. The finished lower level is designed for relaxation, with a cozy rec room with projector & surround sound, a bedroom with built-in loft bed, a 4pc bath with heated floors & laundry area. A true gem is the heated & cooled 30'x38' detached shop with 200-amp service, 13' ceilings, 11'x12' overhead doors & upper-level 2-bed apartment with private entrance. The apartment includes a modern kitchen, bright living area, deck, 4pc with heated floors & in-suite laundry, ideal for guests, family or rental income. Both the main residence & detached garage are built with ICF, ensuring energy efficiency & durability. Comfort is maintained year-round with high-efficiency heat pumps. Fully equipped with an EV charger & fibre-optic internet, every element reflects meticulous attention to detail, superior craftsmanship & refined modern aesthetic. (id:45127)
Property Details
| MLS® Number | X12469637 |
| Property Type | Single Family |
| Community Name | Chaffey |
| Amenities Near By | Beach, Hospital |
| Easement | Unknown |
| Equipment Type | Propane Tank |
| Parking Space Total | 10 |
| Rental Equipment Type | Propane Tank |
| Structure | Shed |
Building
| Bathroom Total | 4 |
| Bedrooms Above Ground | 3 |
| Bedrooms Below Ground | 1 |
| Bedrooms Total | 4 |
| Age | 0 To 5 Years |
| Appliances | Hot Tub, Water Heater, Dishwasher, Dryer, Garage Door Opener, Microwave, Hood Fan, Stove, Washer, Window Coverings, Refrigerator |
| Basement Development | Finished |
| Basement Type | Full (finished) |
| Construction Style Attachment | Detached |
| Cooling Type | Central Air Conditioning |
| Exterior Finish | Stucco |
| Fire Protection | Smoke Detectors |
| Foundation Type | Insulated Concrete Forms |
| Half Bath Total | 1 |
| Heating Fuel | Electric |
| Heating Type | Heat Pump, Not Known |
| Stories Total | 2 |
| Size Interior | 2,000 - 2,500 Ft2 |
| Type | House |
| Utility Water | Drilled Well |
Parking
| Detached Garage | |
| Garage |
Land
| Access Type | Year-round Access |
| Acreage | Yes |
| Land Amenities | Beach, Hospital |
| Landscape Features | Landscaped |
| Sewer | Septic System |
| Size Depth | 775 Ft ,9 In |
| Size Frontage | 192 Ft ,1 In |
| Size Irregular | 192.1 X 775.8 Ft |
| Size Total Text | 192.1 X 775.8 Ft|2 - 4.99 Acres |
| Zoning Description | Rr |
Rooms
| Level | Type | Length | Width | Dimensions |
|---|---|---|---|---|
| Second Level | Bedroom | 3.97 m | 4.17 m | 3.97 m x 4.17 m |
| Second Level | Primary Bedroom | 6.67 m | 5.65 m | 6.67 m x 5.65 m |
| Second Level | Bathroom | 3.89 m | 2.04 m | 3.89 m x 2.04 m |
| Second Level | Bathroom | 1.52 m | 2.57 m | 1.52 m x 2.57 m |
| Second Level | Bedroom | 3.94 m | 4.16 m | 3.94 m x 4.16 m |
| Basement | Recreational, Games Room | 4.07 m | 5.04 m | 4.07 m x 5.04 m |
| Basement | Bedroom | 3.06 m | 4.18 m | 3.06 m x 4.18 m |
| Basement | Other | 2.02 m | 3.05 m | 2.02 m x 3.05 m |
| Basement | Bathroom | 1.52 m | 3.05 m | 1.52 m x 3.05 m |
| Basement | Laundry Room | 2.99 m | 3.72 m | 2.99 m x 3.72 m |
| Basement | Utility Room | 1.95 m | 4.26 m | 1.95 m x 4.26 m |
| Main Level | Foyer | 2.02 m | 3.23 m | 2.02 m x 3.23 m |
| Main Level | Bathroom | 1.96 m | 0.94 m | 1.96 m x 0.94 m |
| Main Level | Mud Room | 1.94 m | 3.72 m | 1.94 m x 3.72 m |
| Main Level | Kitchen | 4.48 m | 3.86 m | 4.48 m x 3.86 m |
| Main Level | Dining Room | 3.85 m | 4.36 m | 3.85 m x 4.36 m |
| Main Level | Living Room | 3.49 m | 4.24 m | 3.49 m x 4.24 m |
Utilities
| Electricity | Installed |
| Wireless | Available |
https://www.realtor.ca/real-estate/29005465/649-skyhills-road-huntsville-chaffey-chaffey
Contact Us
Contact us for more information

Kayley Spalding
Salesperson
www.kayleyspalding.com/
32 Main St E
Huntsville, Ontario P1H 2C8
(705) 789-4957
(705) 789-0693
www.coldwellbankerrealestate.ca/

