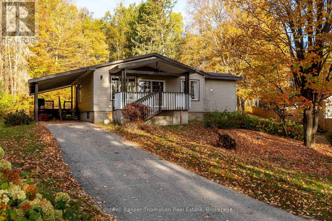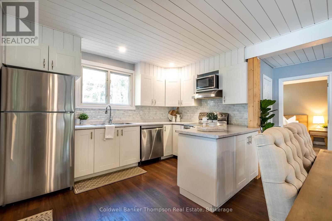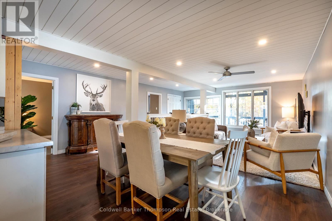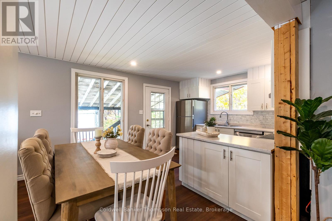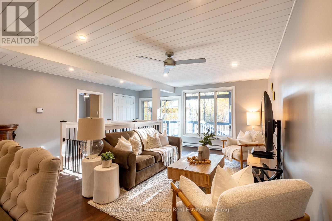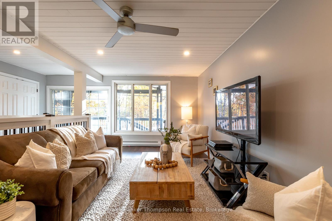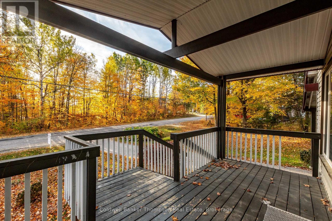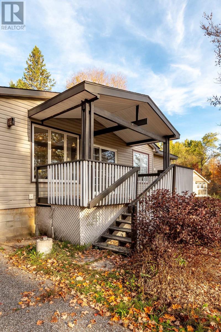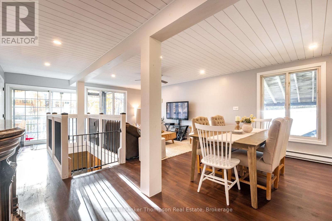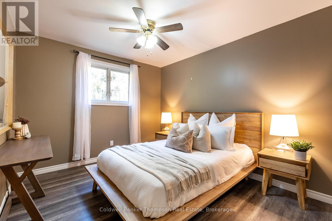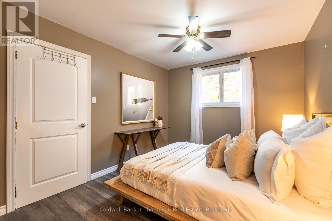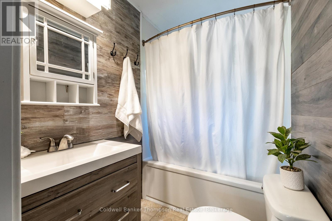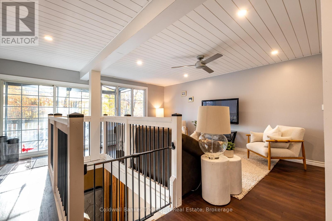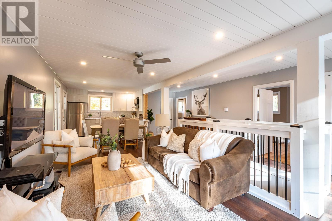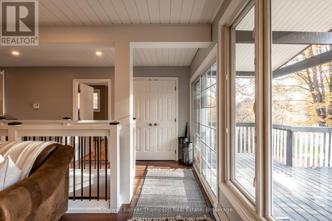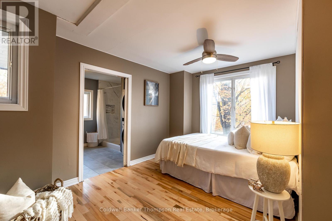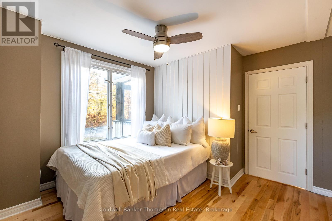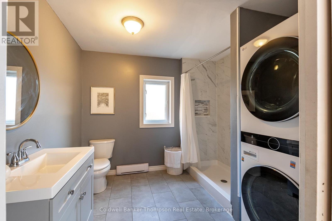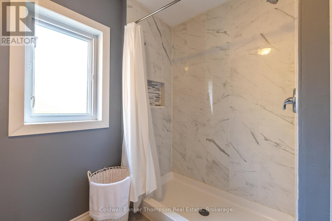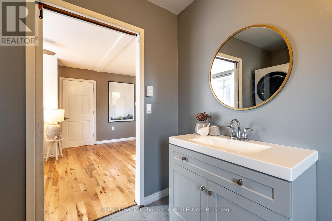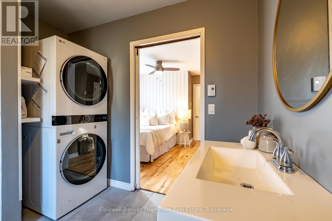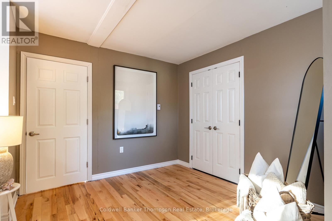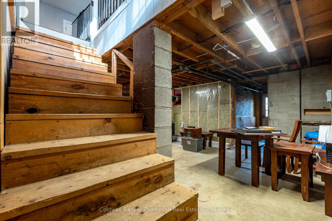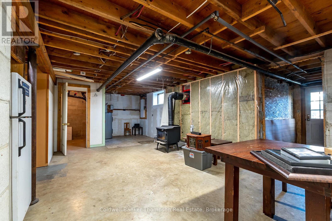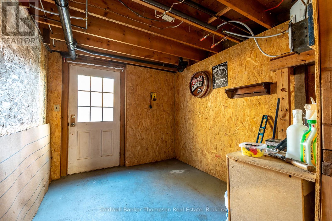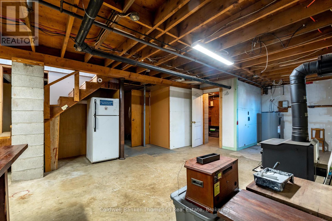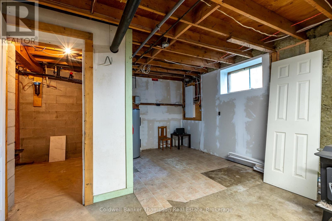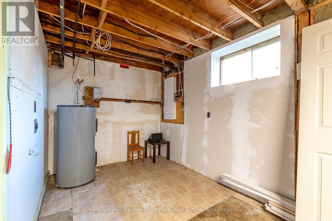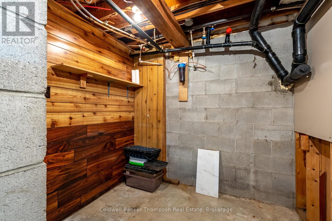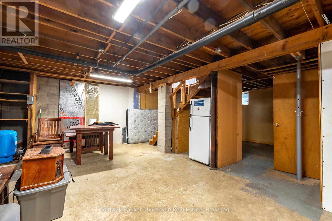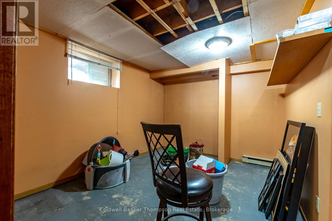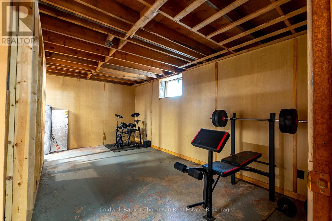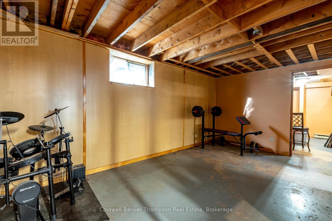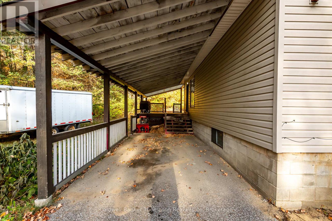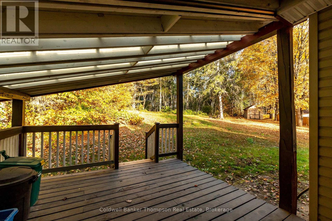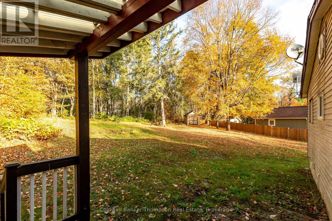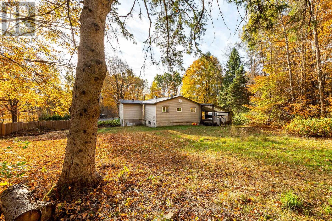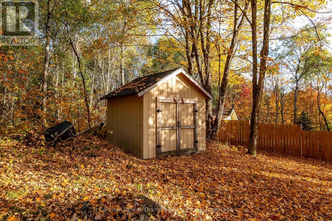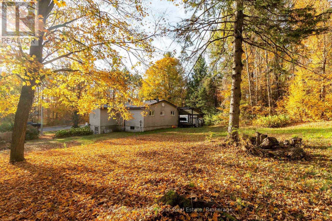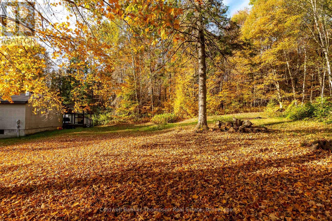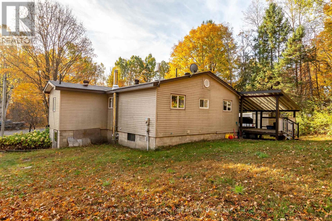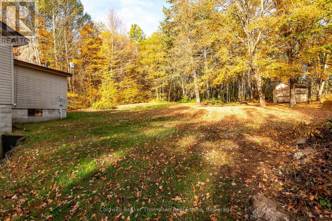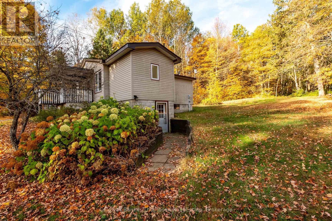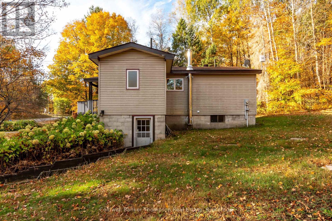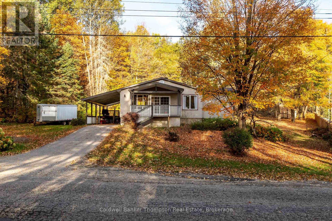436 Old Ferguson Road Huntsville, Ontario P1H 2J2
$469,900
This charming bungalow blends comfort, convenience & great potential in a peaceful setting. The main floor features an open-concept kitchen, dining & living area, perfect for everyday living or entertaining. The updated kitchen offers plenty of cabinetry & counter space, while sliding doors from the living room open to a covered front deck where you can unwind & enjoy the outdoors. The primary suite includes an updated 3-pc ensuite with a step-in shower & handy laundry facilities, adding thoughtful functionality. A good-sized guest bedroom & a 4-pc bath complete the main level. Downstairs, the lower level offers excellent potential with a separate side walkout entrance, a cozy woodstove & a nearly finished 3rd bedroom, just waiting for ceiling completion & flooring. Outside, the property features a generous yard with space for kids to play or for green thumbs to garden, plus a carport & a covered side deck offering more sheltered outdoor space. Practical features include a drilled well, septic system & fibre optic internet for modern connectivity. Located on a municipally maintained year-round road with curbside garbage, recycling & green bin collection, this home makes rural living easy. Commuters will appreciate quick access to Hwy 11, while outdoor adventurers will love the proximity to snowmobile trails & endless opportunities for seasonal recreation. With its welcoming layout, updated features & room to grow, this bungalow is ready for new owners to make it their own & enjoy all it has to offer. (id:45127)
Property Details
| MLS® Number | X12456832 |
| Property Type | Single Family |
| Community Name | Brunel |
| Easement | Unknown |
| Equipment Type | None |
| Parking Space Total | 3 |
| Rental Equipment Type | None |
| Structure | Deck, Shed |
Building
| Bathroom Total | 2 |
| Bedrooms Above Ground | 2 |
| Bedrooms Total | 2 |
| Age | 31 To 50 Years |
| Appliances | Water Heater, Dishwasher, Dryer, Hood Fan, Stove, Washer, Window Coverings, Refrigerator |
| Architectural Style | Bungalow |
| Basement Development | Unfinished |
| Basement Features | Walk Out |
| Basement Type | N/a (unfinished) |
| Construction Style Attachment | Detached |
| Exterior Finish | Vinyl Siding |
| Fire Protection | Smoke Detectors |
| Fireplace Present | Yes |
| Fireplace Total | 1 |
| Fireplace Type | Woodstove |
| Foundation Type | Block |
| Heating Fuel | Electric |
| Heating Type | Baseboard Heaters |
| Stories Total | 1 |
| Size Interior | 700 - 1,100 Ft2 |
| Type | House |
| Utility Water | Drilled Well |
Parking
| Carport | |
| No Garage |
Land
| Access Type | Year-round Access |
| Acreage | No |
| Sewer | Septic System |
| Size Depth | 172 Ft ,10 In |
| Size Frontage | 132 Ft |
| Size Irregular | 132 X 172.9 Ft |
| Size Total Text | 132 X 172.9 Ft|1/2 - 1.99 Acres |
| Zoning Description | Rr |
Rooms
| Level | Type | Length | Width | Dimensions |
|---|---|---|---|---|
| Main Level | Kitchen | 3.55 m | 2.43 m | 3.55 m x 2.43 m |
| Main Level | Dining Room | 3.31 m | 1.99 m | 3.31 m x 1.99 m |
| Main Level | Living Room | 3.31 m | 5.13 m | 3.31 m x 5.13 m |
| Main Level | Primary Bedroom | 3.56 m | 4.95 m | 3.56 m x 4.95 m |
| Main Level | Bathroom | 2.65 m | 2.85 m | 2.65 m x 2.85 m |
| Main Level | Bedroom | 3.02 m | 4.49 m | 3.02 m x 4.49 m |
| Main Level | Bathroom | 1.52 m | 2.14 m | 1.52 m x 2.14 m |
Utilities
| Electricity | Installed |
| Wireless | Available |
https://www.realtor.ca/real-estate/28977215/436-old-ferguson-road-huntsville-brunel-brunel
Contact Us
Contact us for more information

Kayley Spalding
Salesperson
www.kayleyspalding.com/
32 Main St E
Huntsville, Ontario P1H 2C8
(705) 789-4957
(705) 789-0693
www.coldwellbankerrealestate.ca/

