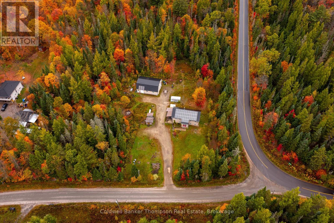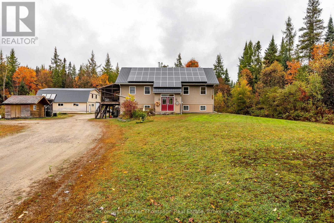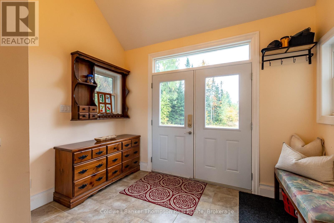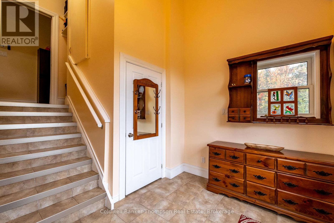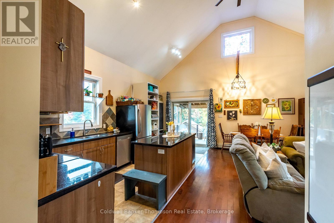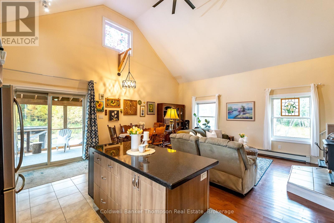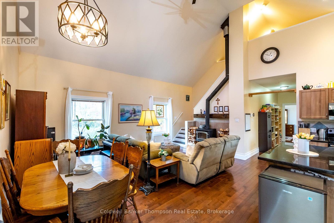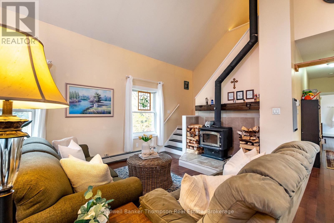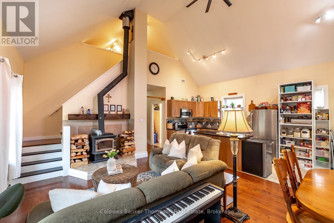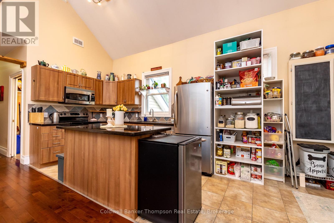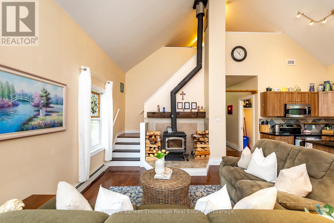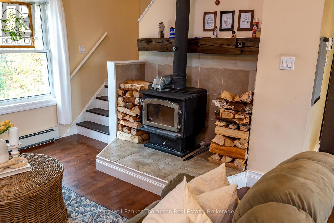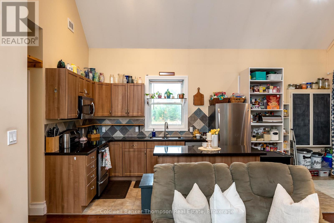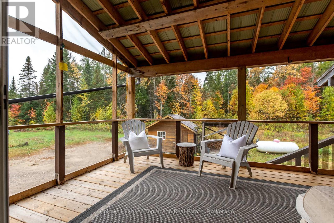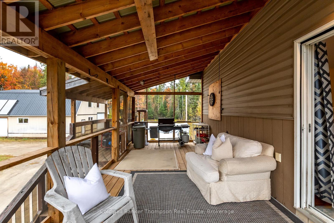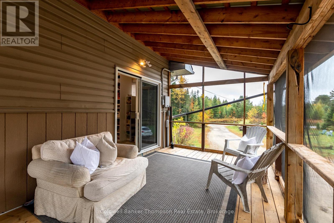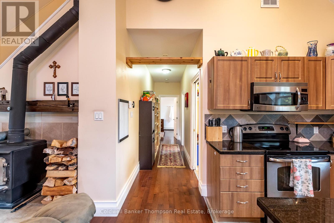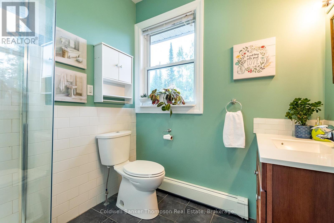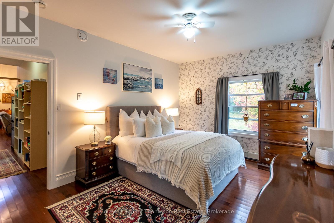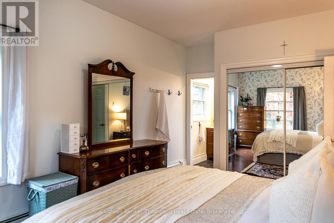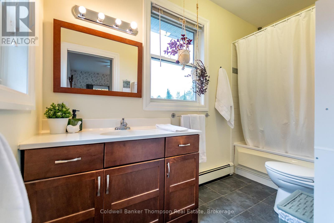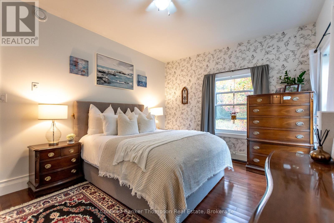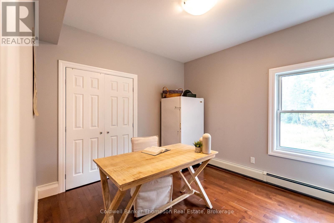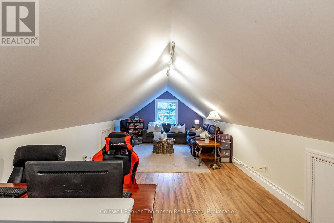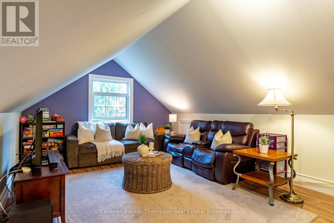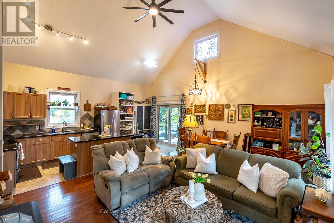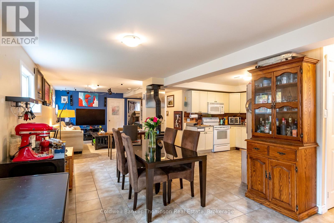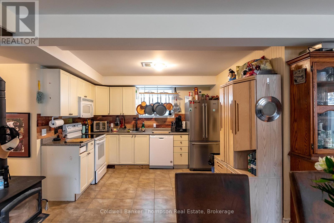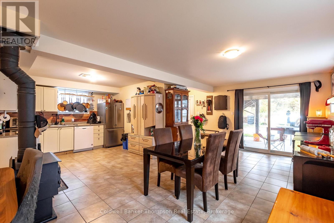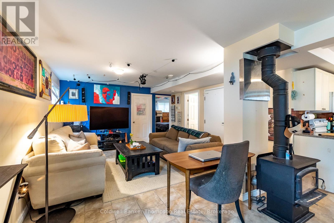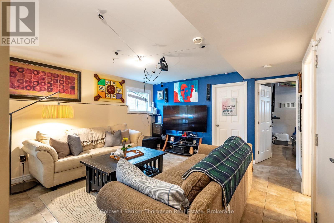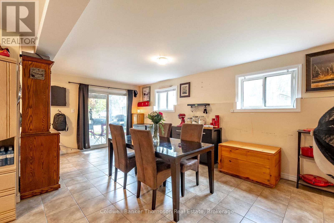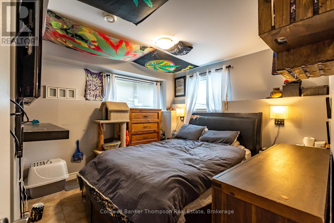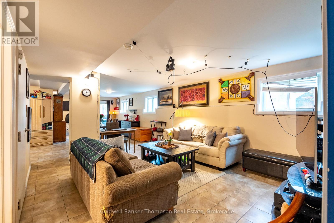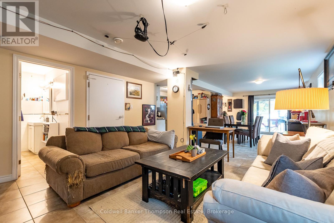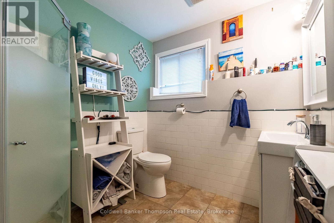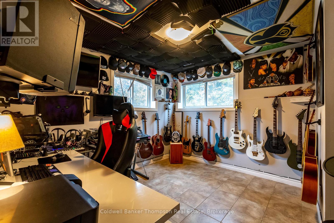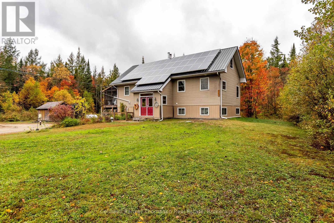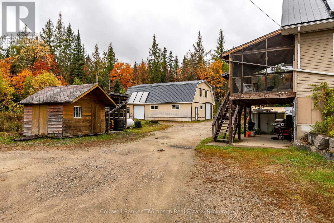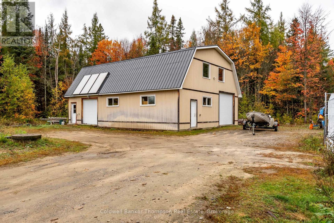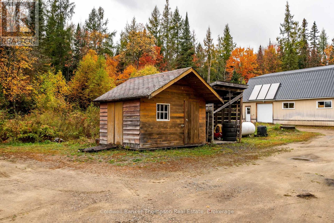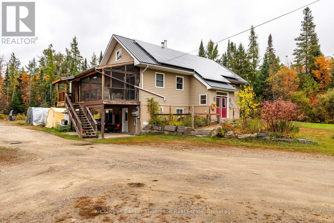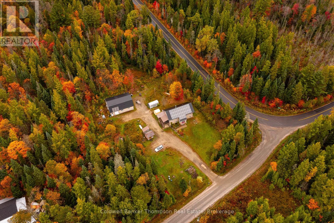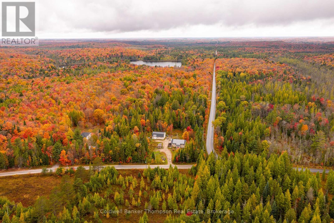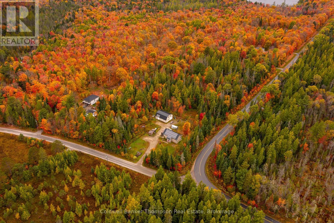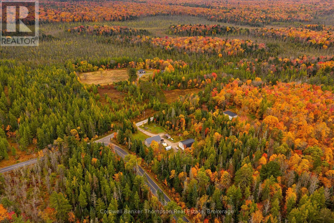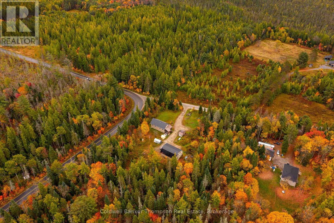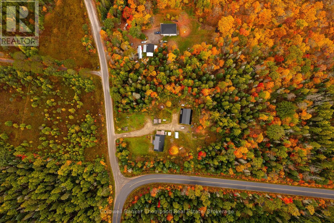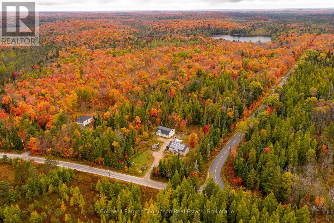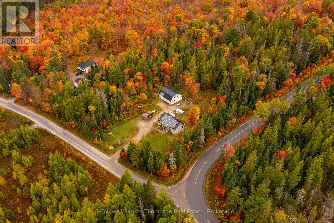20 Wolf Paw Road Huntsville, Ontario P0B 1M0
$699,900
Welcome to this charming 1.5-storey home offering the perfect blend of comfort, space & rural tranquility. Set on nearly 5 acres with almost 300 ft of frontage on a municipally maintained year-round road, this property provides room to roam, relax & enjoy the outdoors. A bright lower-level in-law suite with its own walkout entrance adds versatility, ideal for multi-generational living or hosting guests. The main floor welcomes you with a spacious foyer leading into an open-concept living, dining & kitchen area, where soaring ceilings & natural light create an airy, inviting atmosphere. The kitchen features a central island, stainless steel appliances & sliding doors that open to a screened-in deck, an ideal spot for morning coffee or quiet evenings. The living room's woodstove adds cozy charm & warmth throughout the cooler months. The main-floor primary suite provides a peaceful retreat with a 4-pc ensuite featuring a relaxing jacuzzi tub, while a guest bedroom & 3-pce bath offers added convenience. Upstairs, a loft-style living room provides a flexible space for a home office, reading nook, or media area, with radiant heat keeping the space comfortable. The lower level features a 2-bedroom in-law suite with a 3-pc bath, spacious kitchen & open living & dining areas, with access from both inside the home & the exterior walkout. The lower level benefits from in-floor heating. Outside, a large detached garage with in-floor heat provides ample space for vehicles, tools & storage. The metal roof of the home is equipped with solar panels, offering potential for $500+/mo in extra income. Curbside garbage, recycling & compost collection make daily living convenient. Many roads in the area allow ATV access, & public access to Golden City Lake is nearby for swimming, paddling, boating & fishing, while snowmobile trails offer winter recreational opportunities. This property combines space, privacy & versatility in a setting perfect for enjoying life in the country. (id:45127)
Property Details
| MLS® Number | X12455333 |
| Property Type | Single Family |
| Community Name | Stisted |
| Easement | Unknown |
| Equipment Type | Propane Tank |
| Features | Wooded Area, In-law Suite |
| Parking Space Total | 9 |
| Rental Equipment Type | Propane Tank |
| Structure | Deck, Shed |
Building
| Bathroom Total | 3 |
| Bedrooms Above Ground | 2 |
| Bedrooms Below Ground | 2 |
| Bedrooms Total | 4 |
| Age | 6 To 15 Years |
| Amenities | Fireplace(s) |
| Appliances | Water Heater - Tankless, Blinds, Dishwasher, Dryer, Garage Door Opener, Microwave, Stove, Washer, Refrigerator |
| Basement Development | Finished |
| Basement Features | Separate Entrance, Walk Out |
| Basement Type | N/a (finished) |
| Construction Style Attachment | Detached |
| Exterior Finish | Hardboard, Vinyl Siding |
| Fire Protection | Smoke Detectors |
| Fireplace Present | Yes |
| Fireplace Total | 2 |
| Foundation Type | Block, Wood |
| Heating Fuel | Propane |
| Heating Type | Radiant Heat |
| Stories Total | 2 |
| Size Interior | 1,500 - 2,000 Ft2 |
| Type | House |
| Utility Water | Drilled Well, Dug Well |
Parking
| Detached Garage | |
| Garage |
Land
| Access Type | Year-round Access |
| Acreage | Yes |
| Sewer | Septic System |
| Size Depth | 644 Ft ,2 In |
| Size Frontage | 299 Ft ,6 In |
| Size Irregular | 299.5 X 644.2 Ft |
| Size Total Text | 299.5 X 644.2 Ft|2 - 4.99 Acres |
| Zoning Description | Ru |
Rooms
| Level | Type | Length | Width | Dimensions |
|---|---|---|---|---|
| Lower Level | Utility Room | 2.38 m | 1.44 m | 2.38 m x 1.44 m |
| Lower Level | Kitchen | 3.44 m | 2.6 m | 3.44 m x 2.6 m |
| Lower Level | Bathroom | 2.15 m | 2.36 m | 2.15 m x 2.36 m |
| Lower Level | Bedroom | 3.35 m | 3.56 m | 3.35 m x 3.56 m |
| Lower Level | Bedroom | 3.27 m | 3.39 m | 3.27 m x 3.39 m |
| Lower Level | Recreational, Games Room | 10.6 m | 5.12 m | 10.6 m x 5.12 m |
| Main Level | Foyer | 3.37 m | 2.37 m | 3.37 m x 2.37 m |
| Main Level | Kitchen | 6.01 m | 2.33 m | 6.01 m x 2.33 m |
| Main Level | Dining Room | 2.25 m | 4.6 m | 2.25 m x 4.6 m |
| Main Level | Living Room | 3.75 m | 4.6 m | 3.75 m x 4.6 m |
| Main Level | Bedroom | 3.51 m | 3.24 m | 3.51 m x 3.24 m |
| Main Level | Bathroom | 2.1 m | 2.2 m | 2.1 m x 2.2 m |
| Main Level | Primary Bedroom | 3.47 m | 5.3 m | 3.47 m x 5.3 m |
| Main Level | Bathroom | 3.41 m | 1.51 m | 3.41 m x 1.51 m |
| Upper Level | Loft | 8.13 m | 3.87 m | 8.13 m x 3.87 m |
Utilities
| Electricity | Installed |
https://www.realtor.ca/real-estate/28974018/20-wolf-paw-road-huntsville-stisted-stisted
Contact Us
Contact us for more information

Kayley Spalding
Salesperson
www.kayleyspalding.com/
32 Main St E
Huntsville, Ontario P1H 2C8
(705) 789-4957
(705) 789-0693
www.coldwellbankerrealestate.ca/

