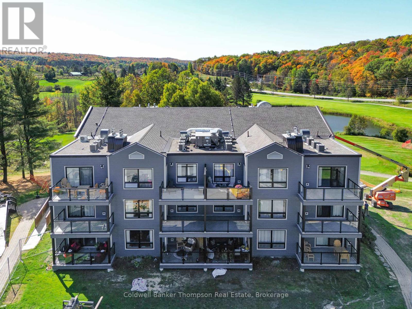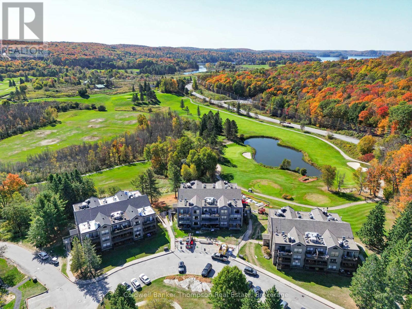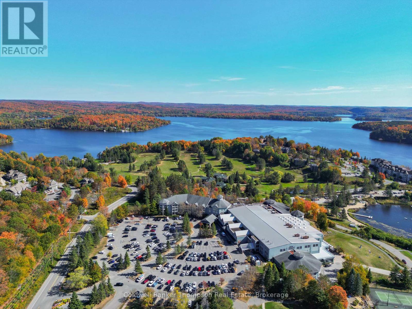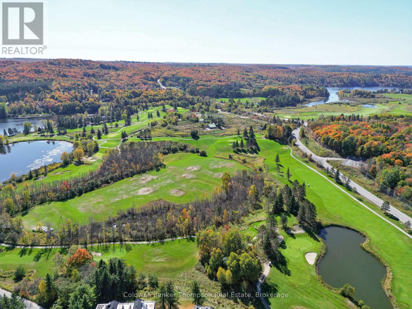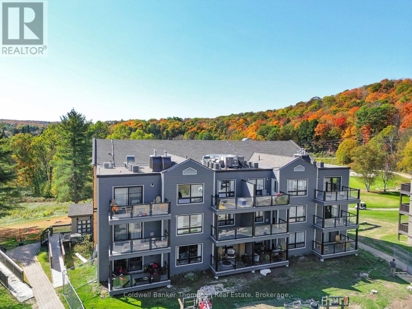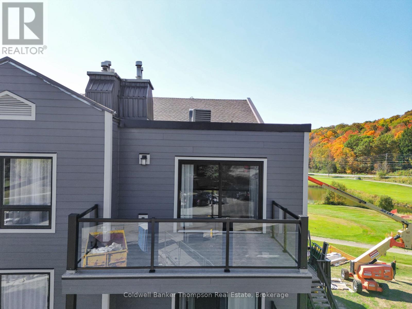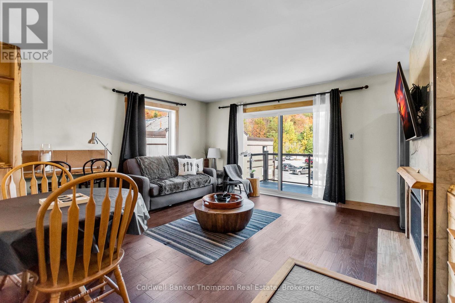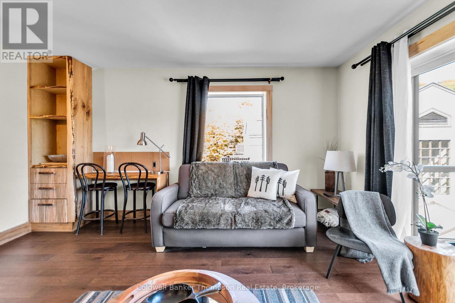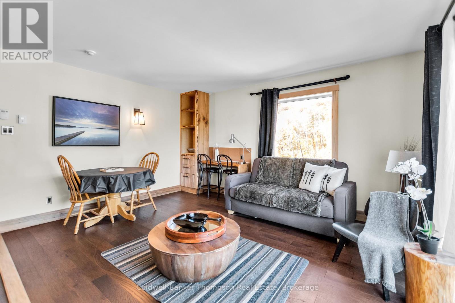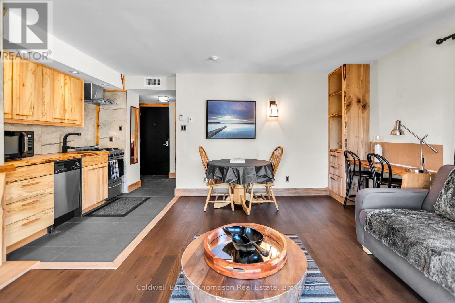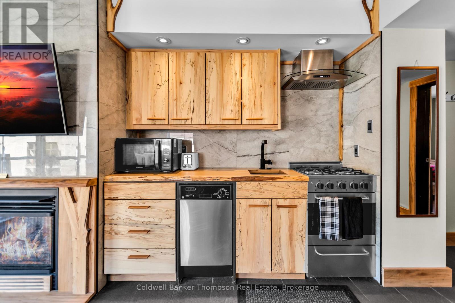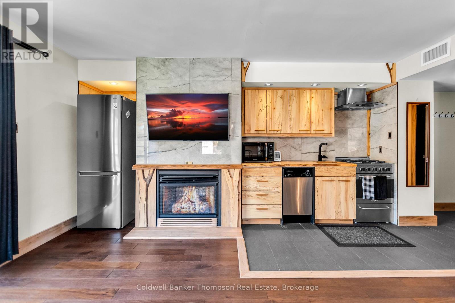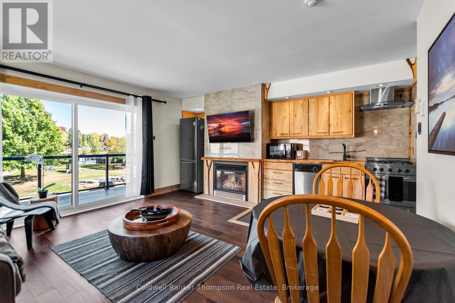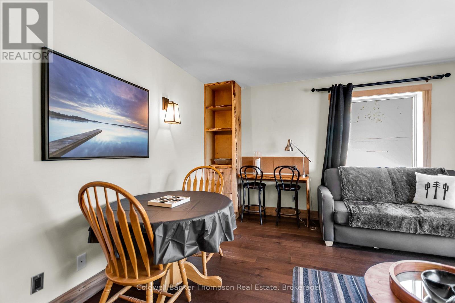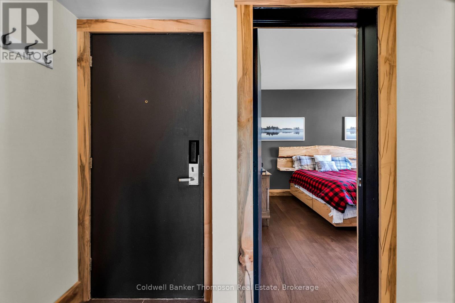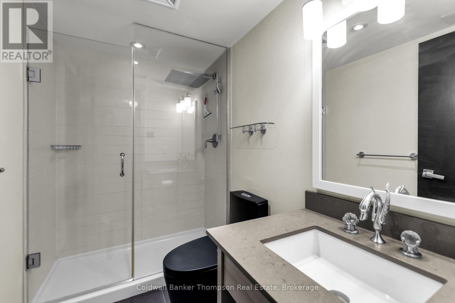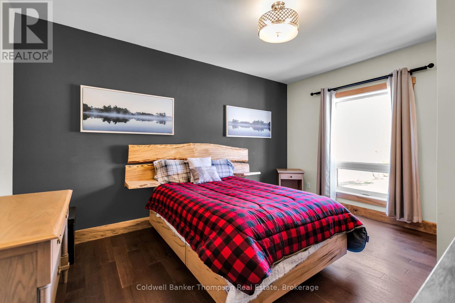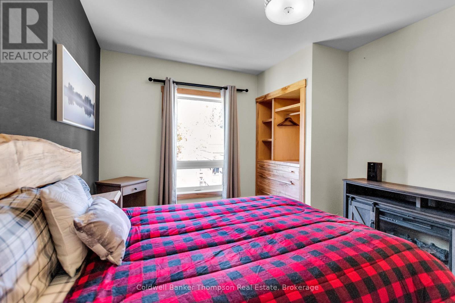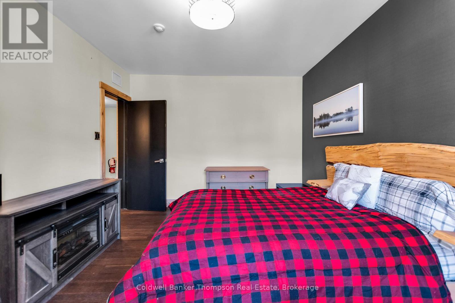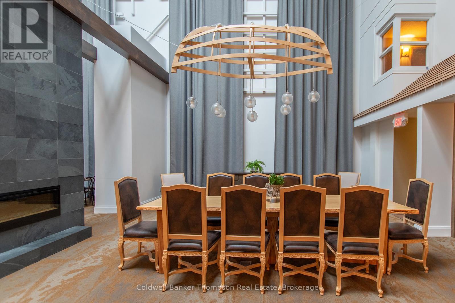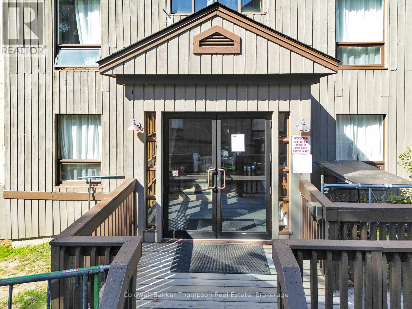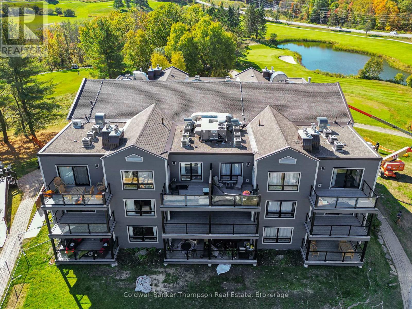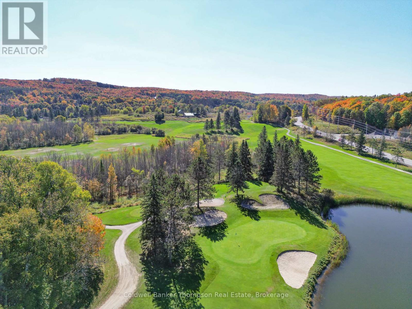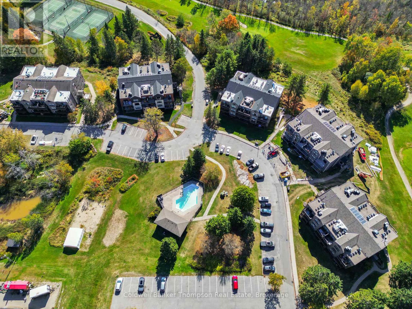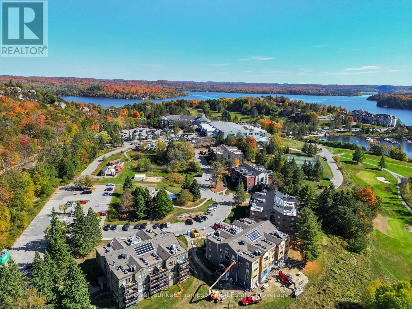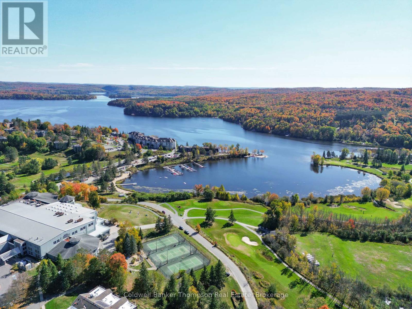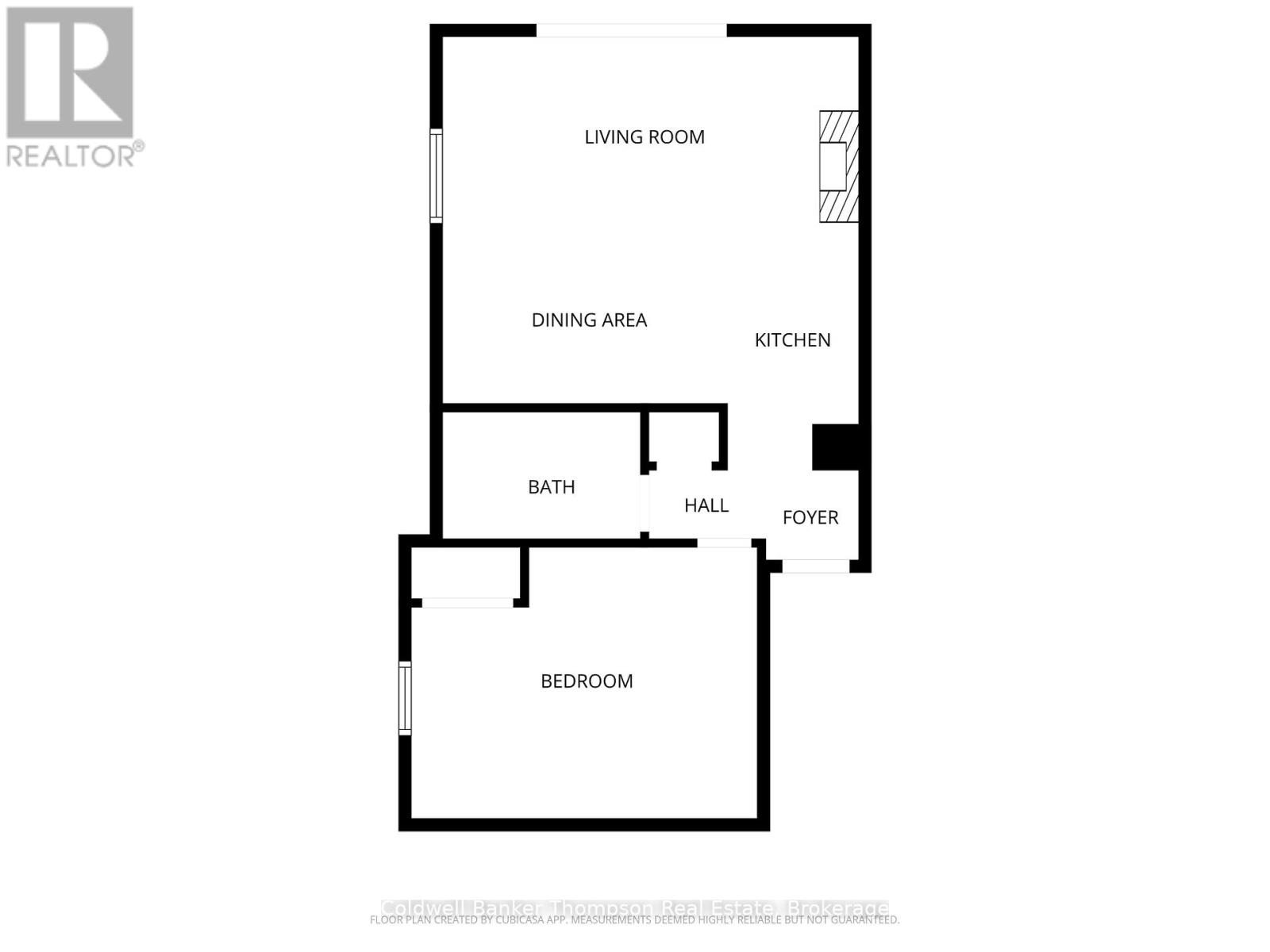307 - 1235 -54 Deerhurst Summit Drive Huntsville, Ontario P1H 2E8
$2,000 Monthly
Beautifully appointed fully furnished end unit in the Summit lodge Condos at Deerhurst Resort. Located minutes from downtown Huntsville, shopping, restaurants, golf, skiing, lakes, hiking trails and more. This recently renovated one Bedroom, one Bathroom suite offers an open concept layout with 516 square feet of living space. The kitchen has wormy maple cabinetry and live edge countertops giving it a true Muskoka feel flowing into the living and dining area. Just off the living room is access to your private balcony. A spacious bedroom with a live edge built-in closet and bright window overlooking the golf course, and modern three piece bathroom with glass walk-in shower completes this condo. Additionally the unit comes with the use of common areas and Deerhurst amenities such as pools, weight room, waterfront canoe's/kayak's, etc. All applicants will be required to submit a full Equifax credit check, Tenant application, 3 viable references, letter of employment , proof of employment with current pay stub. (id:45127)
Property Details
| MLS® Number | X12452598 |
| Property Type | Single Family |
| Community Name | Chaffey |
| Amenities Near By | Golf Nearby, Beach |
| Community Features | Pets Not Allowed |
| Easement | Other, Sub Division Covenants |
| Features | Balcony |
| Parking Space Total | 2 |
| Pool Type | Outdoor Pool |
| Right Type | Beach Rights |
| Structure | Tennis Court |
Building
| Bathroom Total | 1 |
| Bedrooms Above Ground | 1 |
| Bedrooms Total | 1 |
| Age | 31 To 50 Years |
| Amenities | Exercise Centre, Recreation Centre, Visitor Parking, Fireplace(s) |
| Cooling Type | Central Air Conditioning |
| Exterior Finish | Wood |
| Fire Protection | Monitored Alarm |
| Fireplace Present | Yes |
| Fireplace Total | 1 |
| Heating Fuel | Natural Gas |
| Heating Type | Forced Air |
| Size Interior | 500 - 599 Ft2 |
| Type | Apartment |
Parking
| No Garage |
Land
| Access Type | Public Road |
| Acreage | No |
| Land Amenities | Golf Nearby, Beach |
Rooms
| Level | Type | Length | Width | Dimensions |
|---|---|---|---|---|
| Main Level | Other | 5.08 m | 4.47 m | 5.08 m x 4.47 m |
| Main Level | Bedroom | 4.37 m | 3.35 m | 4.37 m x 3.35 m |
Utilities
| Wireless | Available |
| Natural Gas Available | Available |
Contact Us
Contact us for more information

Wyatt Williamson
Salesperson
www.wyattwilliamson.com/
www.facebook.com/WyattWilliamsonRealtor
www.instagram.com/wyattwilliamsonrealtor/?hl=en
32 Main St E
Huntsville, Ontario P1H 2C8
(705) 789-4957
(705) 789-0693
www.coldwellbankerrealestate.ca/

