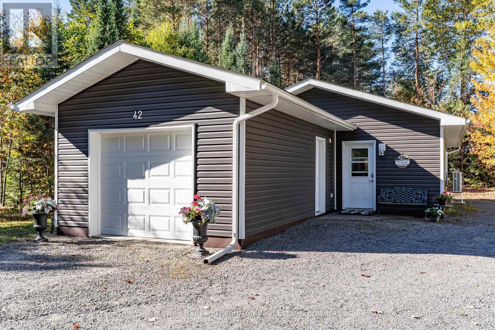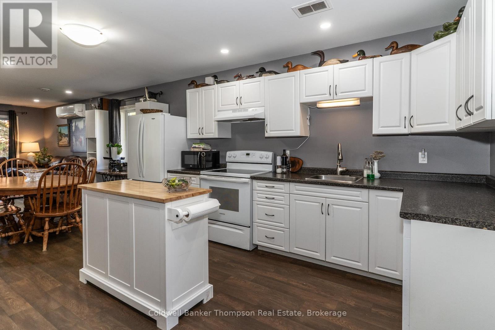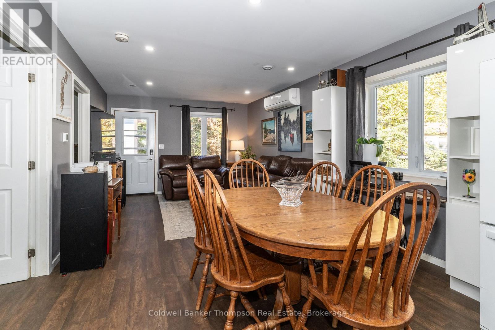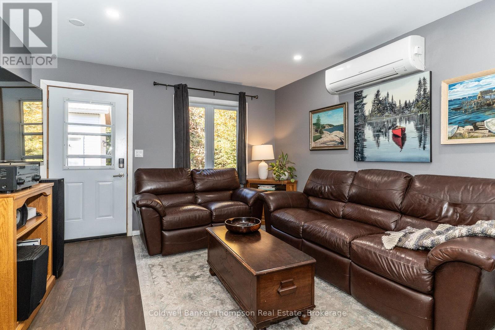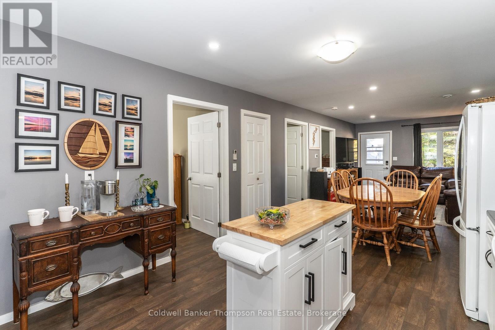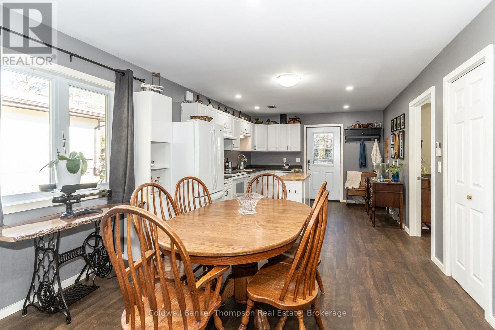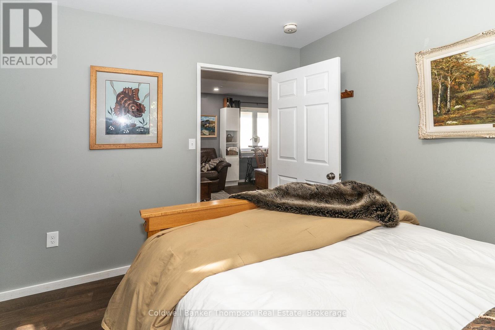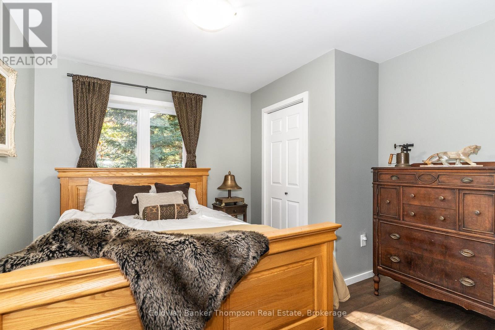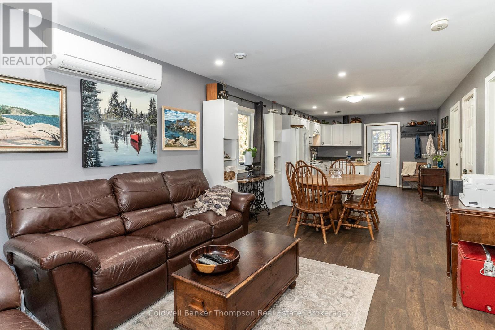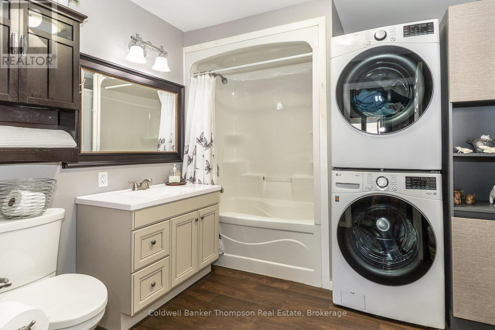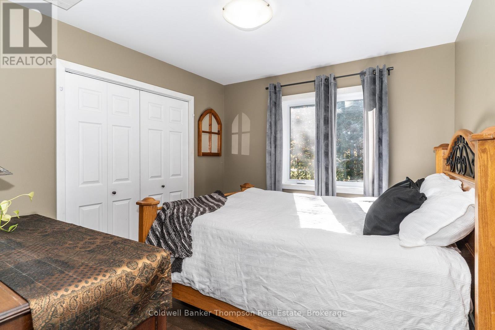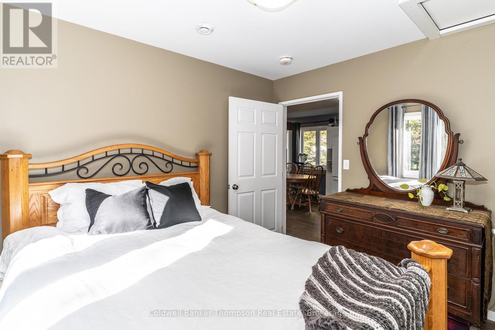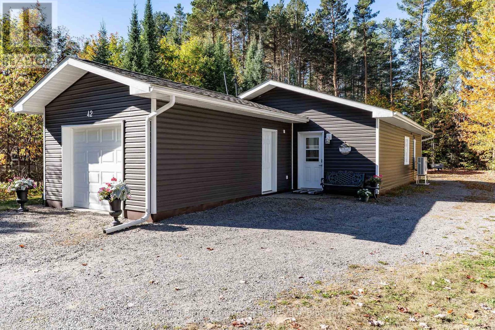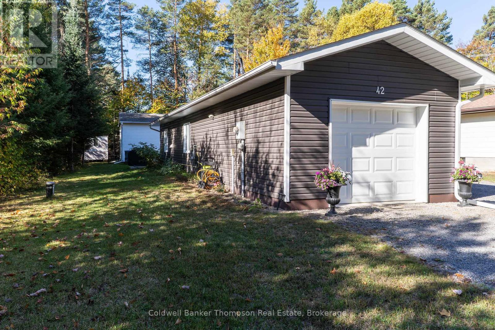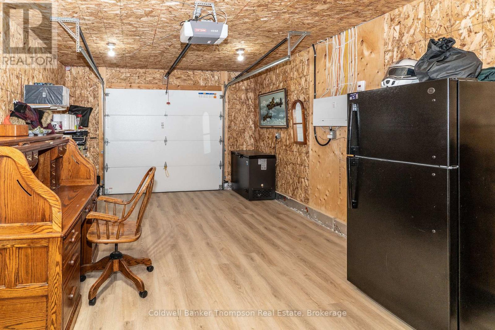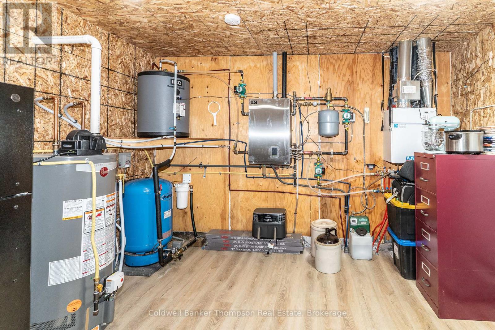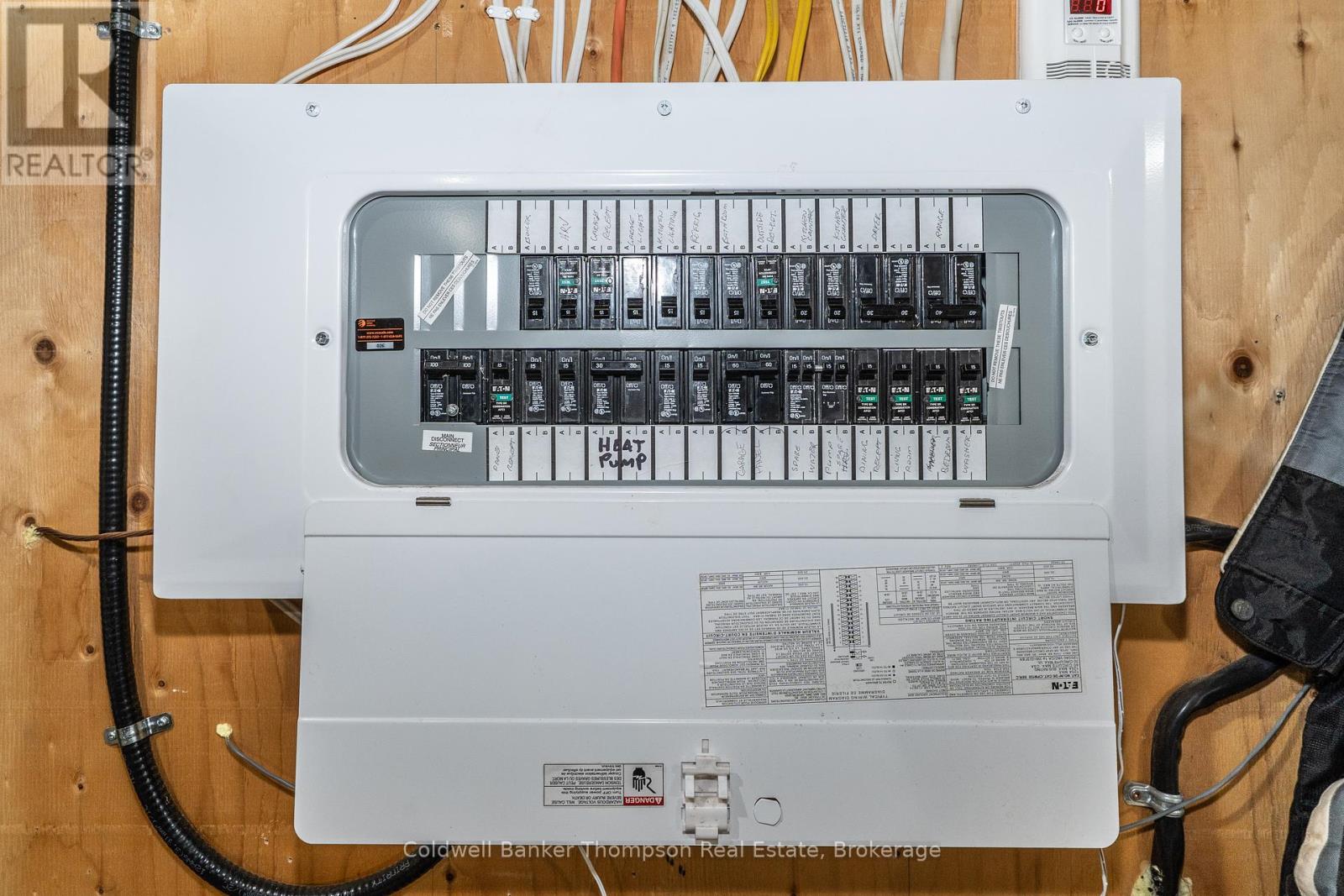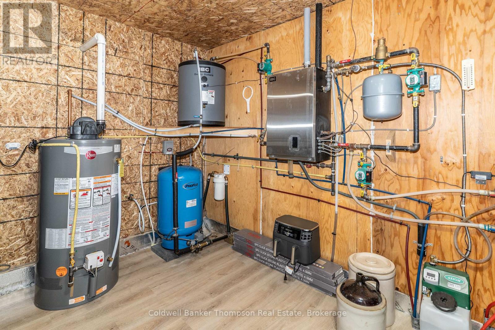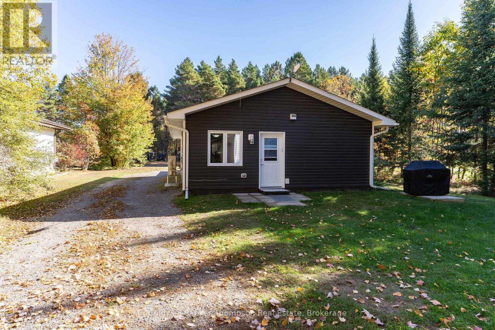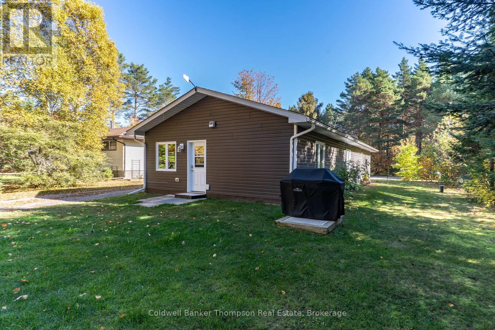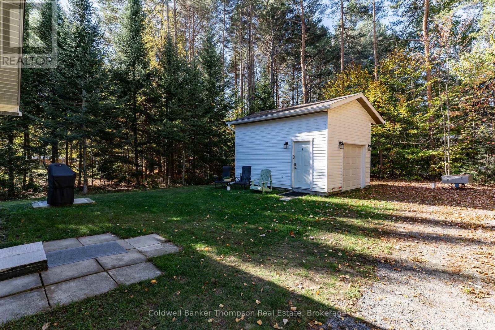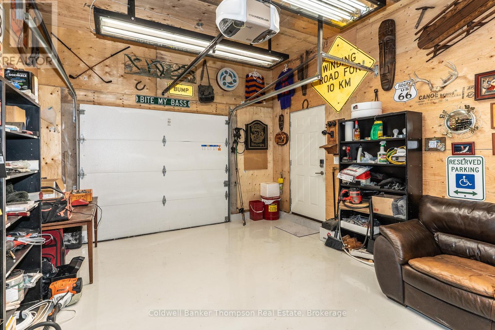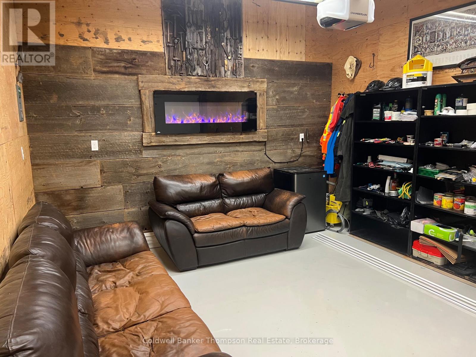42 Murray Street Sundridge, Ontario P0A 1Z0
$482,500
SUNDRIDGE bungalow- 2 bedrooms . Move in Ready including many upgrades (list available) including heat pump for back up heat/AC, appliances, and outdoor additions of barbeque hookedup to gas, and frost resistant tap. Front and back garages have comfortable heated additional enjoyment spaces. F/A Radiant (gas) heat, drilled well, municipal sewers, fiberoptics internet. A perfect set up for young or old .... this is an opportunity that is not offered each day ! Located on edge of town within walking distance to downtown and waterfront of popular Lake Bernard . (id:45127)
Property Details
| MLS® Number | X12444949 |
| Property Type | Single Family |
| Community Name | Sundridge |
| Amenities Near By | Beach, Place Of Worship, Park |
| Community Features | Community Centre |
| Features | Partially Cleared, Level, Carpet Free |
| Parking Space Total | 4 |
| Structure | Workshop, Shed |
| Water Front Type | Waterfront |
Building
| Bathroom Total | 1 |
| Bedrooms Above Ground | 2 |
| Bedrooms Total | 2 |
| Age | 6 To 15 Years |
| Amenities | Fireplace(s) |
| Appliances | Barbeque, Garage Door Opener Remote(s), Dishwasher, Dryer, Microwave, Range, Washer, Refrigerator |
| Architectural Style | Bungalow |
| Basement Type | None |
| Construction Style Attachment | Detached |
| Exterior Finish | Vinyl Siding |
| Fire Protection | Controlled Entry |
| Fireplace Present | Yes |
| Foundation Type | Insulated Concrete Forms |
| Heating Fuel | Natural Gas |
| Heating Type | Forced Air |
| Stories Total | 1 |
| Size Interior | 700 - 1,100 Ft2 |
| Type | House |
| Utility Water | Drilled Well |
Parking
| Attached Garage | |
| Garage |
Land
| Acreage | No |
| Land Amenities | Beach, Place Of Worship, Park |
| Landscape Features | Landscaped |
| Sewer | Sanitary Sewer |
| Size Irregular | 70 X 163 Acre |
| Size Total Text | 70 X 163 Acre |
| Zoning Description | Res - Type 1 |
Rooms
| Level | Type | Length | Width | Dimensions |
|---|---|---|---|---|
| Main Level | Living Room | 5.44 m | 3.63 m | 5.44 m x 3.63 m |
| Main Level | Dining Room | 4.47 m | 3.63 m | 4.47 m x 3.63 m |
| Main Level | Bedroom | 3.23 m | 2.92 m | 3.23 m x 2.92 m |
| Main Level | Bedroom 2 | 3.23 m | 2.92 m | 3.23 m x 2.92 m |
Utilities
| Cable | Available |
| Electricity | Installed |
| Sewer | Installed |
https://www.realtor.ca/real-estate/28951952/42-murray-street-sundridge-sundridge
Contact Us
Contact us for more information
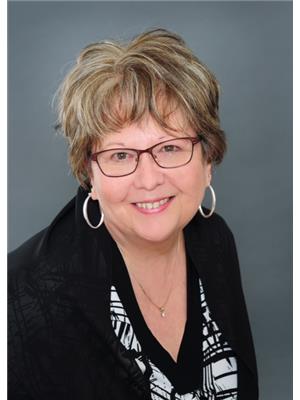
Jane Wicks
Broker
sales@janewicks.com/
185 Ontario St
Burks Falls, Ontario P0A 1C0
(705) 382-2323
(705) 382-1453

