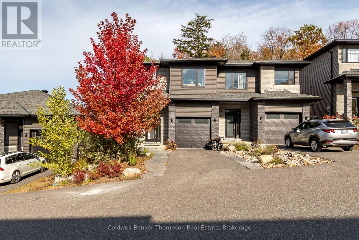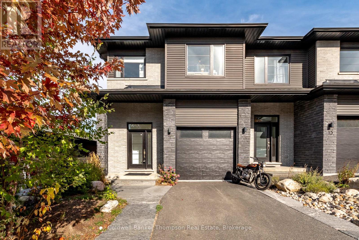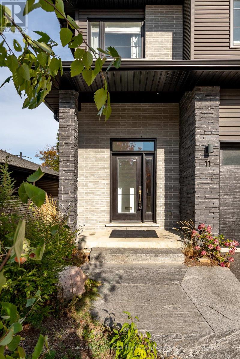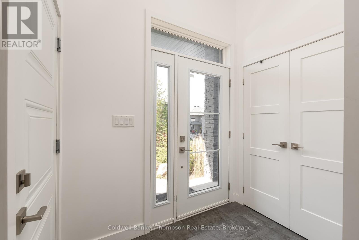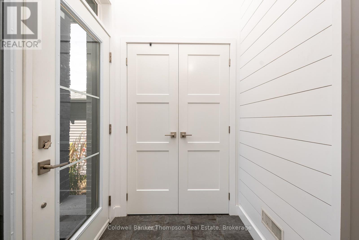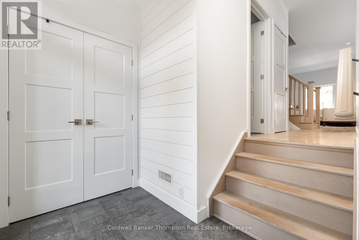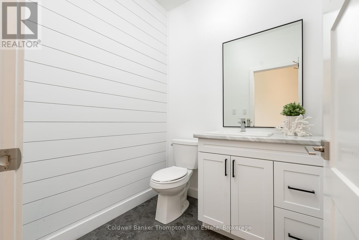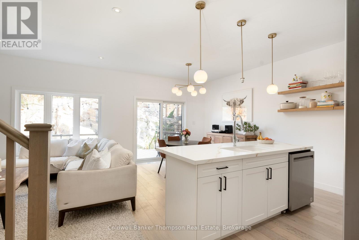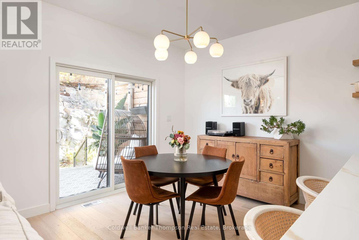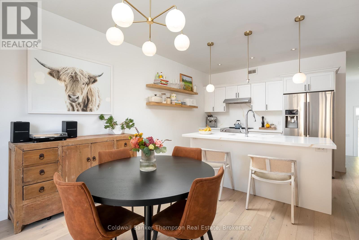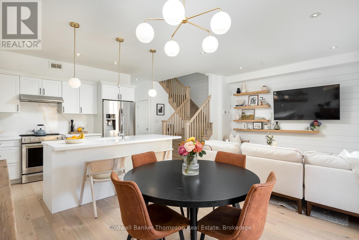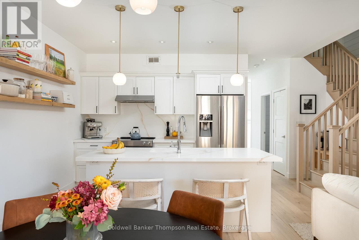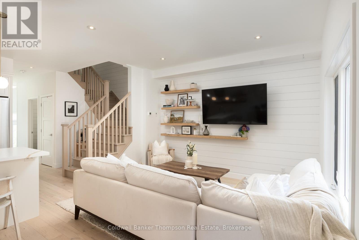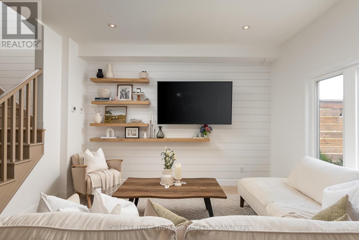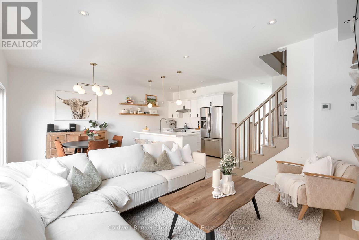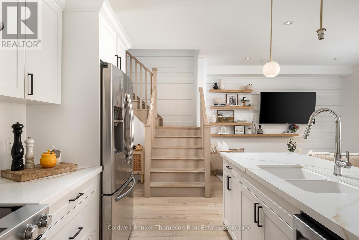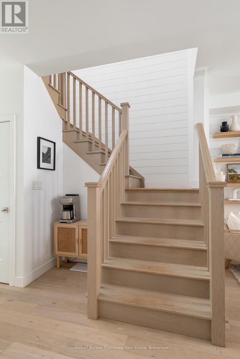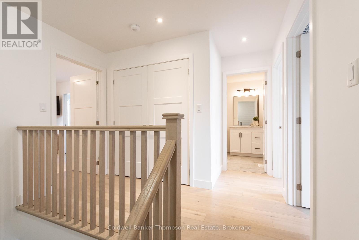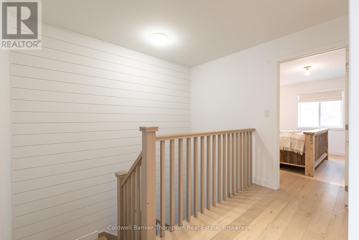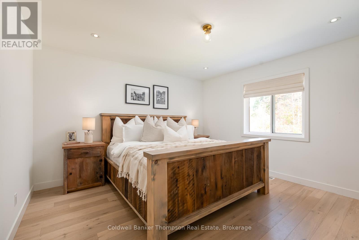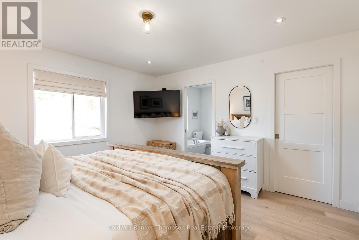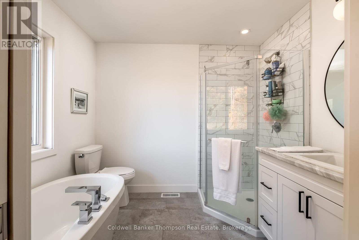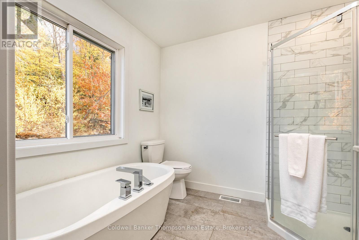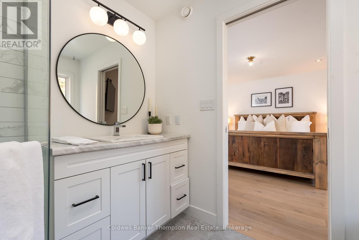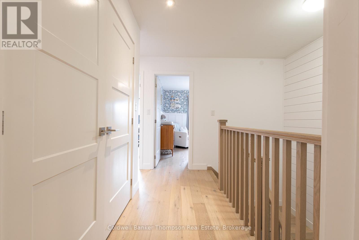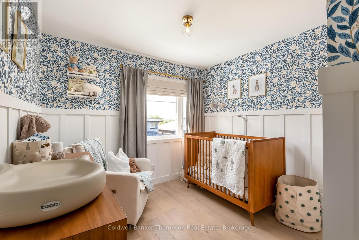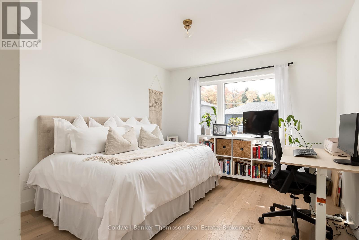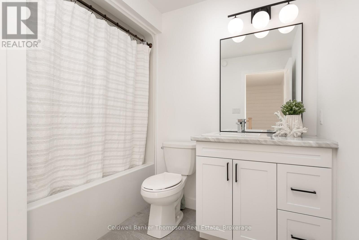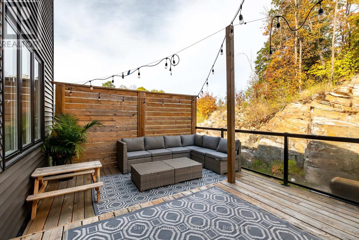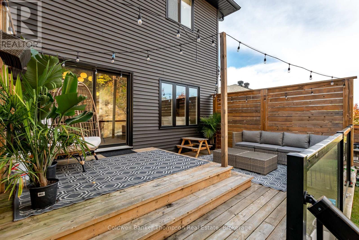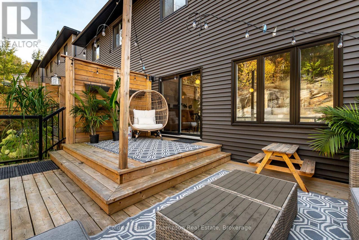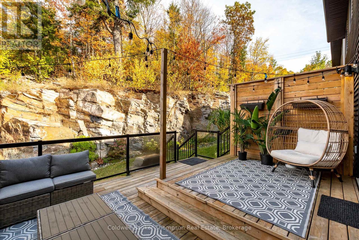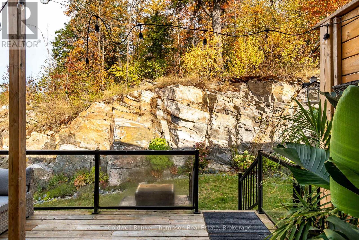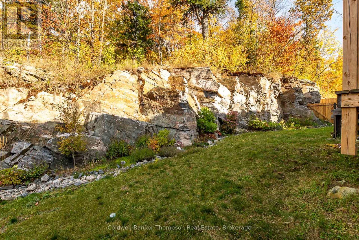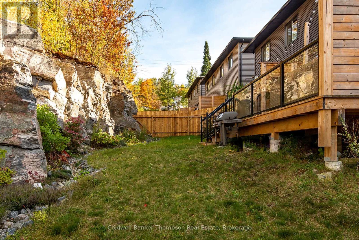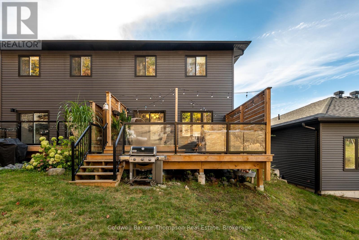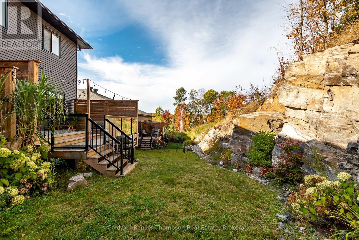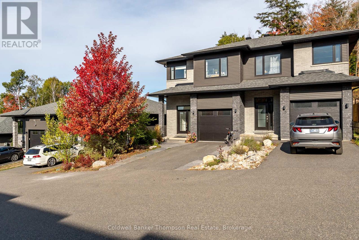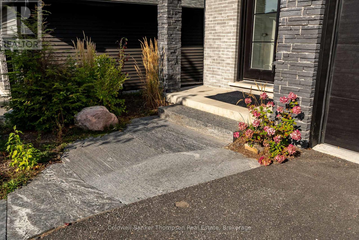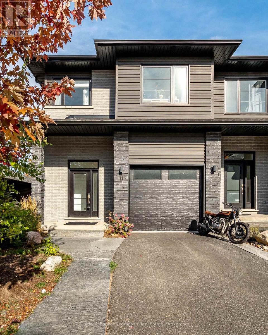11 Cascade Lane Huntsville, Ontario P1H 1Y3
$639,900Maintenance, Parcel of Tied Land
$136.72 Monthly
Maintenance, Parcel of Tied Land
$136.72 MonthlyThis end-unit townhouse combines comfort, style, and convenience in a sought-after location. A private paved driveway and covered porch entry welcome you, with the neutral exterior palette of stone and vinyl adding timeless curb appeal. Inside, a spacious foyer with a large closet and direct access from the single-car garage creates a practical entry point. The open-concept main floor blends living, dining, and kitchen spaces, designed for everyday living and entertaining. The kitchen features quartz countertops, a generous island with breakfast bar seating, floating shelves, and shiplap accents that continues in the living room for a modern touch. Sliding doors lead to a spacious deck overlooking the beautiful rockscape behind the home, offering a peaceful and private outdoor retreat. Upstairs are three bedrooms, including a primary suite with walk-in closet and a 4-piece ensuite complete with a soaker tub and separate glass shower. Two additional bedrooms share a well-appointed 4-piece bathroom, while the laundry is conveniently located on this level. The lower level provides great storage options for your needs. On full municipal services including natural gas, water, sewer, and high-speed internet, this home ensures convenience and efficiency. With quick access to Highway 11 for commuting and just minutes to town for shops, dining, and amenities, this property is an ideal blend of modern living and prime location. (id:45127)
Property Details
| MLS® Number | X12444223 |
| Property Type | Single Family |
| Community Name | Chaffey |
| Amenities Near By | Golf Nearby, Hospital |
| Easement | Easement, Sub Division Covenants |
| Equipment Type | None |
| Features | Cul-de-sac |
| Parking Space Total | 2 |
| Rental Equipment Type | None |
| Structure | Deck, Porch |
Building
| Bathroom Total | 3 |
| Bedrooms Above Ground | 3 |
| Bedrooms Total | 3 |
| Age | 6 To 15 Years |
| Appliances | Water Heater, Dishwasher, Dryer, Garage Door Opener, Hood Fan, Stove, Washer, Window Coverings, Refrigerator |
| Basement Development | Unfinished |
| Basement Type | Crawl Space (unfinished) |
| Construction Style Attachment | Attached |
| Cooling Type | Central Air Conditioning |
| Exterior Finish | Stone, Vinyl Siding |
| Fire Protection | Smoke Detectors |
| Foundation Type | Poured Concrete |
| Half Bath Total | 1 |
| Heating Fuel | Natural Gas |
| Heating Type | Forced Air |
| Stories Total | 2 |
| Size Interior | 1,100 - 1,500 Ft2 |
| Type | Row / Townhouse |
| Utility Water | Municipal Water |
Parking
| Attached Garage | |
| Garage |
Land
| Access Type | Year-round Access |
| Acreage | No |
| Land Amenities | Golf Nearby, Hospital |
| Sewer | Sanitary Sewer |
| Size Depth | 95 Ft ,10 In |
| Size Frontage | 27 Ft ,7 In |
| Size Irregular | 27.6 X 95.9 Ft |
| Size Total Text | 27.6 X 95.9 Ft|under 1/2 Acre |
| Zoning Description | Ur-2 (r3-0324) |
Rooms
| Level | Type | Length | Width | Dimensions |
|---|---|---|---|---|
| Second Level | Bedroom | 3.46 m | 2.97 m | 3.46 m x 2.97 m |
| Second Level | Bedroom | 4.44 m | 3.35 m | 4.44 m x 3.35 m |
| Second Level | Bathroom | 2.5 m | 2.14 m | 2.5 m x 2.14 m |
| Second Level | Primary Bedroom | 3.94 m | 4.04 m | 3.94 m x 4.04 m |
| Second Level | Bathroom | 2.74 m | 2.29 m | 2.74 m x 2.29 m |
| Main Level | Bathroom | 1.78 m | 1.77 m | 1.78 m x 1.77 m |
| Main Level | Kitchen | 3.02 m | 4.29 m | 3.02 m x 4.29 m |
| Main Level | Dining Room | 2.8 m | 3.3 m | 2.8 m x 3.3 m |
| Main Level | Living Room | 3.99 m | 3.08 m | 3.99 m x 3.08 m |
Utilities
| Electricity | Installed |
| Wireless | Available |
| Natural Gas Available | Available |
| Sewer | Installed |
https://www.realtor.ca/real-estate/28950297/11-cascade-lane-huntsville-chaffey-chaffey
Contact Us
Contact us for more information

Kayley Spalding
Salesperson
www.kayleyspalding.com/
32 Main St E
Huntsville, Ontario P1H 2C8
(705) 789-4957
(705) 789-0693
www.coldwellbankerrealestate.ca/

