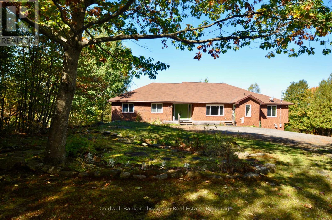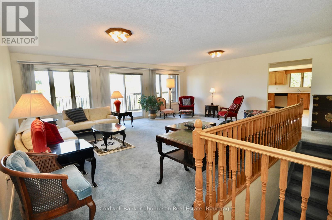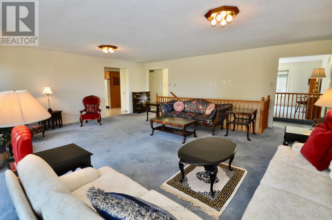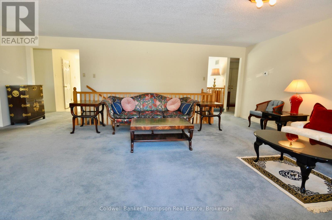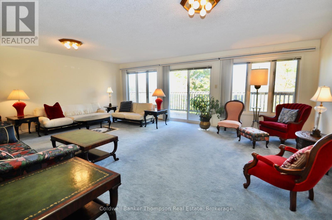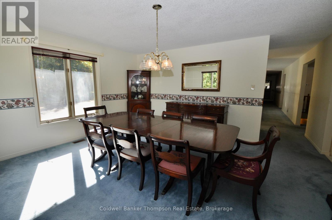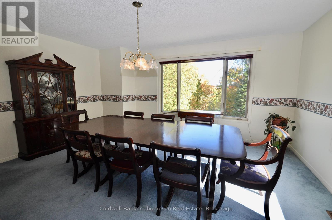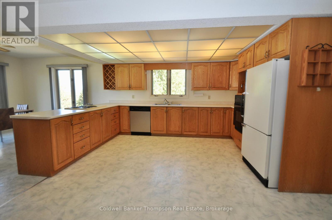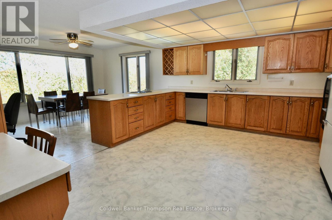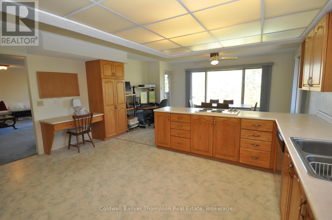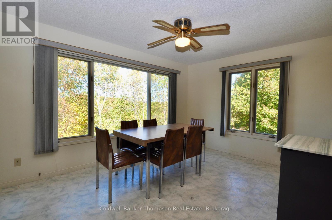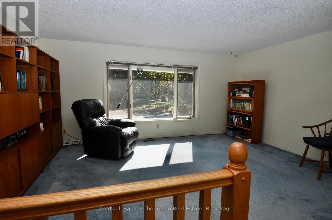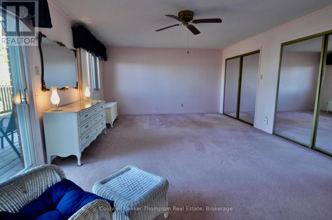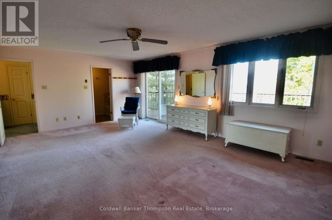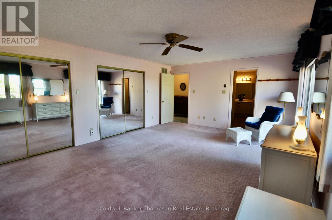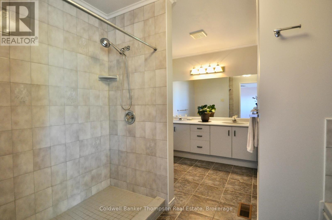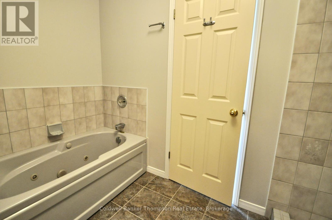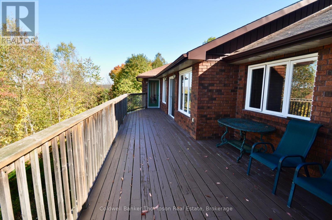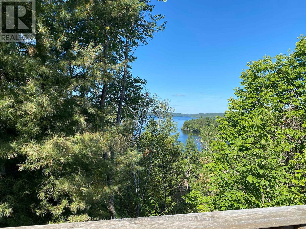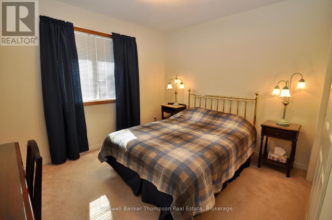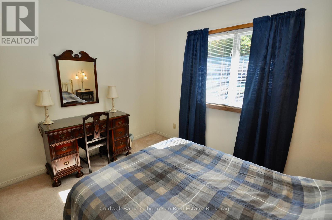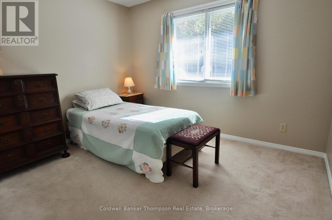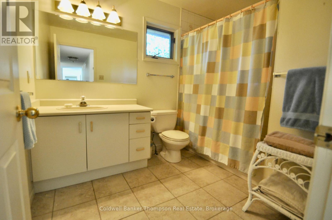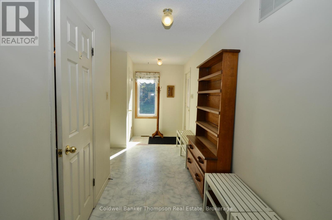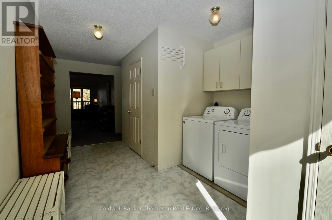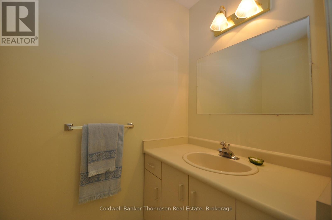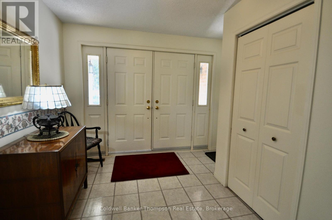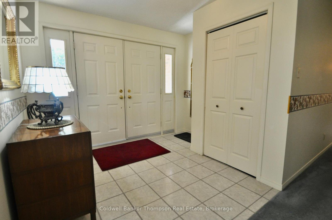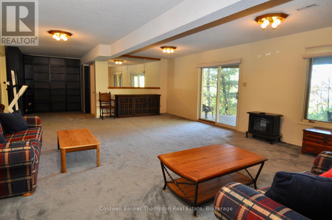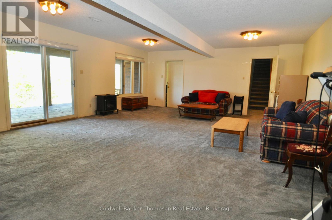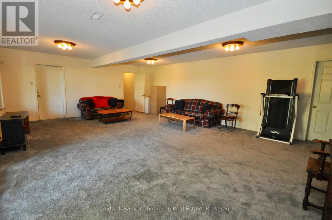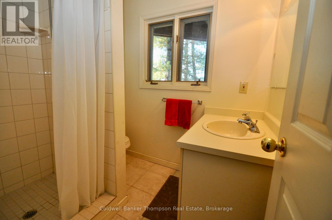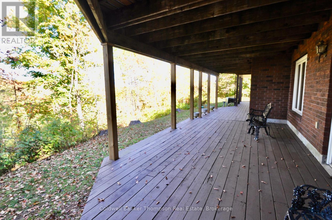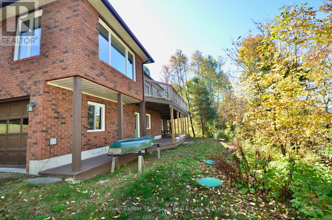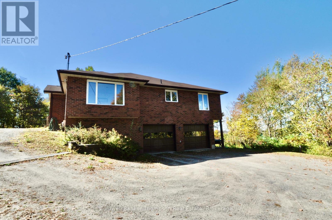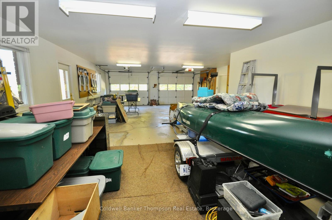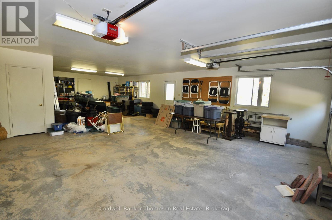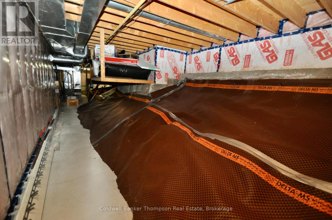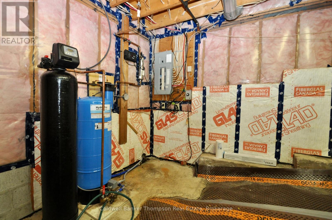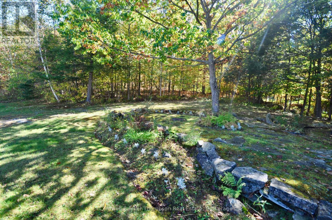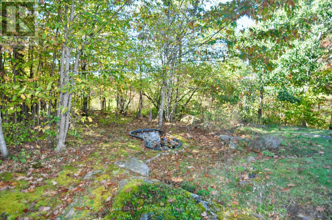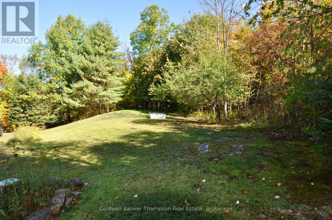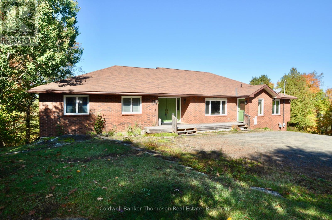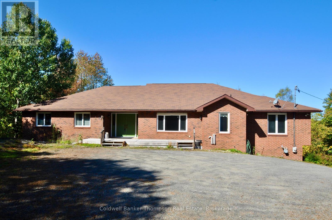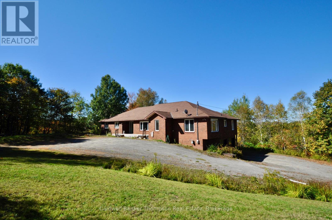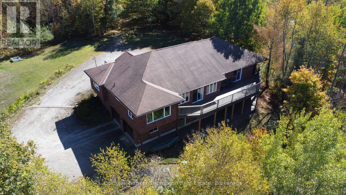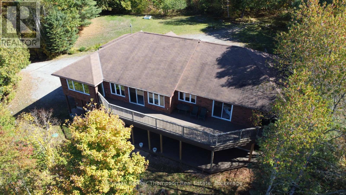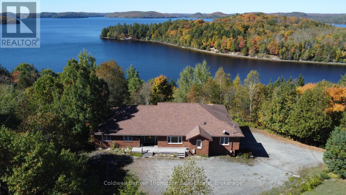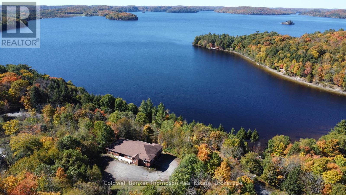625 Bayshore Boulevard Huntsville, Ontario P1H 1Z1
$929,900
Spectacular family residence located in a sought after area of Huntsville boasts gorgeous views of Lake Vernon! This solid brick bungalow, built in 1991, offers 3 bedrooms, 3 1/2 baths, over 3,000 sq.ft. of living space on 2 levels with plenty of room to entertain family & friends with ease. The main floor features a grand living room with walk-out to sundeck, formal dining room for special family gatherings, a huge eat-in kitchen with W/O plus a den/library area tucked away from it all. The spacious Primary bedroom includes a 5-piece ensuite, double closets & private walk-out to the sundeck. 2 guest bedrooms share a 4 piece bath, main floor laundry/mudroom combo with a 2-pce powder room & lots of storage plus an inviting foyer complete this floor. The lower level features a large recroom with walk-out to another deck, 3-piece bath, utility space & convenient access to the attached 2-car oversized garage with added storage. Beautiful park-like setting with 1.58 acres of well treed land features perennial gardens, loads of parking and the ultimate in privacy to enjoy the peaceful surroundings. Drilled well, septic system (new tank 2019), CVac, F/A gas furnace & amazing views. Truly a wonderful opportunity to own a year round home with so much to offer ~ Hunter's Bay walking trail, Hospital, Golf, Hidden Valley Ski Hill & lake access all close by! (id:45127)
Property Details
| MLS® Number | X12436062 |
| Property Type | Single Family |
| Community Name | Chaffey |
| Amenities Near By | Golf Nearby, Hospital, Ski Area |
| Equipment Type | Water Heater |
| Features | Hillside, Level Lot, Wooded Area, Irregular Lot Size, Level |
| Parking Space Total | 12 |
| Rental Equipment Type | Water Heater |
| Structure | Deck, Porch |
| View Type | Lake View |
Building
| Bathroom Total | 4 |
| Bedrooms Above Ground | 3 |
| Bedrooms Total | 3 |
| Age | 31 To 50 Years |
| Amenities | Fireplace(s) |
| Appliances | Garage Door Opener Remote(s), Central Vacuum, Water Treatment, Oven - Built-in, Range, Cooktop, Dishwasher, Dryer, Microwave, Oven, Washer, Window Coverings, Refrigerator |
| Architectural Style | Bungalow |
| Basement Development | Finished |
| Basement Features | Walk Out |
| Basement Type | N/a (finished) |
| Construction Style Attachment | Detached |
| Cooling Type | None |
| Exterior Finish | Brick |
| Fireplace Present | Yes |
| Fireplace Total | 1 |
| Flooring Type | Carpeted, Tile |
| Foundation Type | Block |
| Half Bath Total | 1 |
| Heating Fuel | Natural Gas |
| Heating Type | Forced Air |
| Stories Total | 1 |
| Size Interior | 2,000 - 2,500 Ft2 |
| Type | House |
Parking
| Attached Garage | |
| Garage |
Land
| Acreage | No |
| Land Amenities | Golf Nearby, Hospital, Ski Area |
| Landscape Features | Landscaped |
| Sewer | Septic System |
| Size Depth | 385 Ft |
| Size Frontage | 402 Ft |
| Size Irregular | 402 X 385 Ft |
| Size Total Text | 402 X 385 Ft |
| Zoning Description | Rr |
Rooms
| Level | Type | Length | Width | Dimensions |
|---|---|---|---|---|
| Basement | Recreational, Games Room | 5.79 m | 9.78 m | 5.79 m x 9.78 m |
| Basement | Bathroom | 1.557 m | 2.225 m | 1.557 m x 2.225 m |
| Main Level | Living Room | 5.394 m | 6.918 m | 5.394 m x 6.918 m |
| Main Level | Bedroom 3 | 3.386 m | 3.35 m | 3.386 m x 3.35 m |
| Main Level | Bathroom | 2.133 m | 2.865 m | 2.133 m x 2.865 m |
| Main Level | Dining Room | 4.358 m | 4.876 m | 4.358 m x 4.876 m |
| Main Level | Kitchen | 7.62 m | 4.93 m | 7.62 m x 4.93 m |
| Main Level | Mud Room | 4.907 m | 3.078 m | 4.907 m x 3.078 m |
| Main Level | Foyer | 2.529 m | 3.108 m | 2.529 m x 3.108 m |
| Main Level | Den | 3.77 m | 4.87 m | 3.77 m x 4.87 m |
| Main Level | Primary Bedroom | 6.156 m | 4.48 m | 6.156 m x 4.48 m |
| Main Level | Bathroom | 2.1 m | 3.81 m | 2.1 m x 3.81 m |
| Main Level | Bedroom 2 | 3.386 m | 3.38 m | 3.386 m x 3.38 m |
Utilities
| Cable | Available |
| Electricity | Installed |
https://www.realtor.ca/real-estate/28932655/625-bayshore-boulevard-huntsville-chaffey-chaffey
Contact Us
Contact us for more information

Brent Stapleton
Broker
32 Main St E
Huntsville, Ontario P1H 2C8
(705) 789-4957
(705) 789-0693
www.coldwellbankerrealestate.ca/


