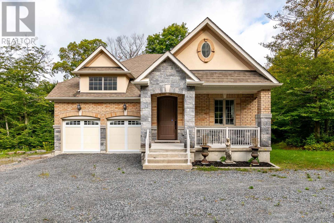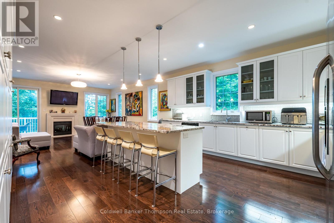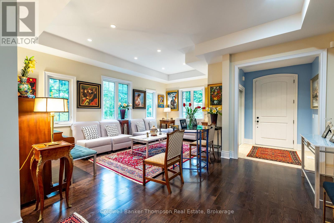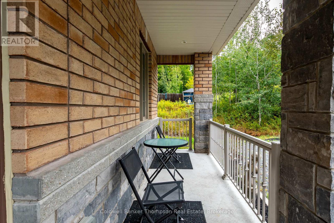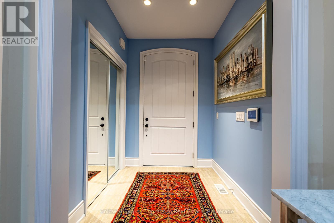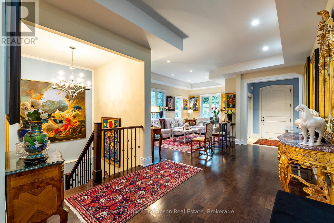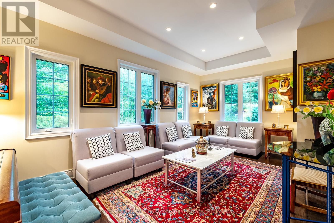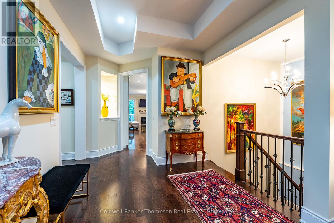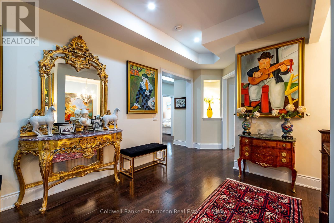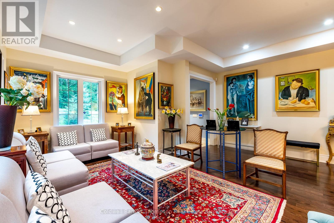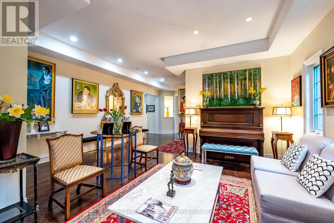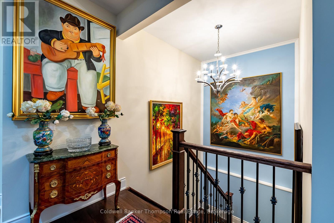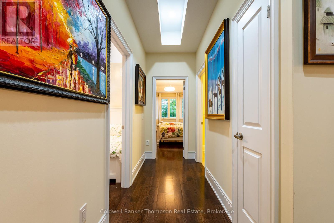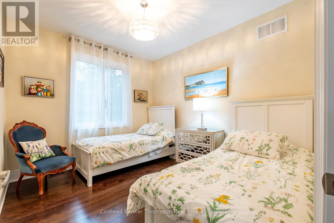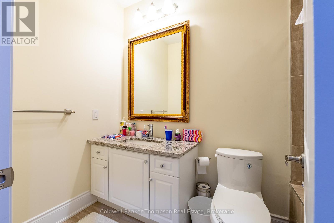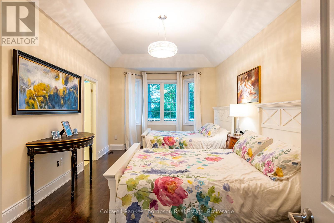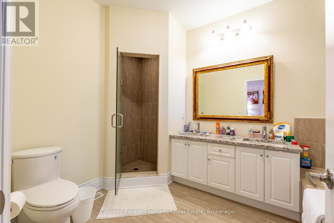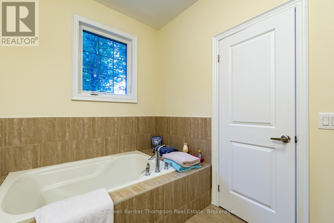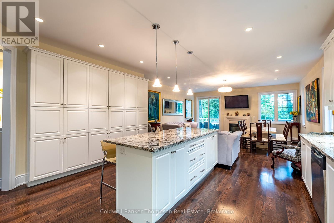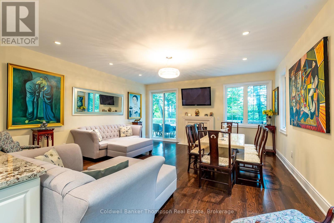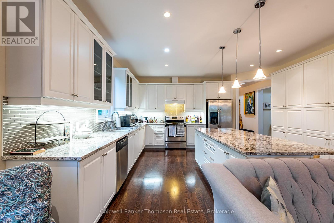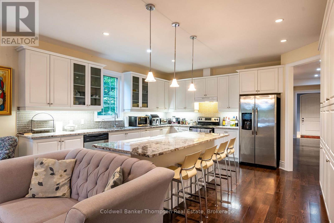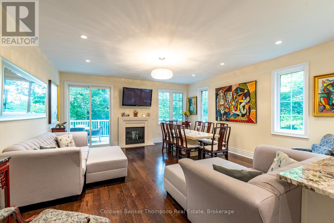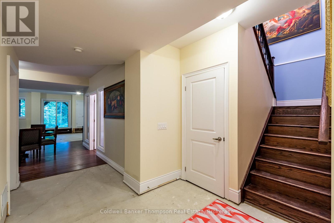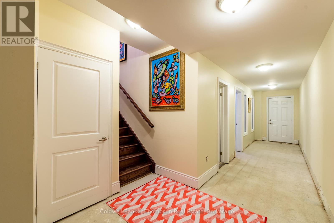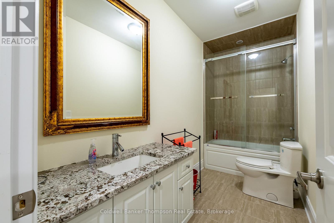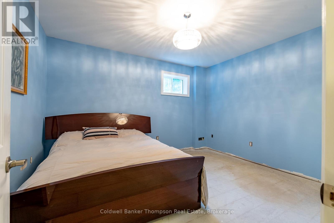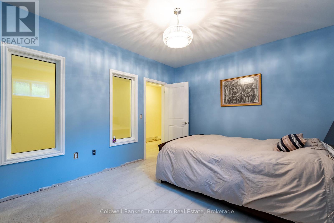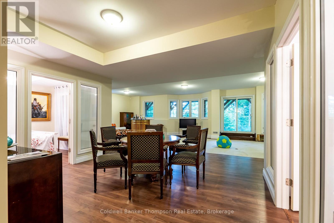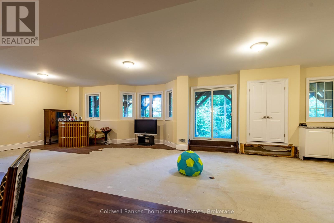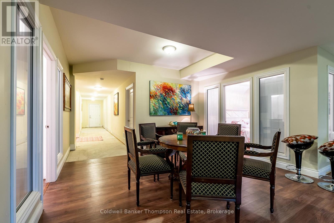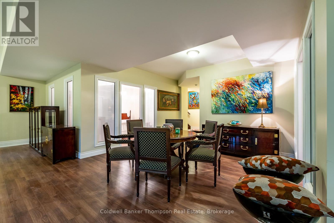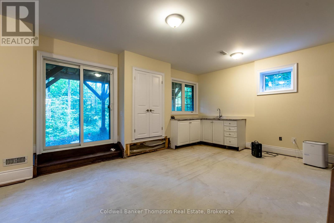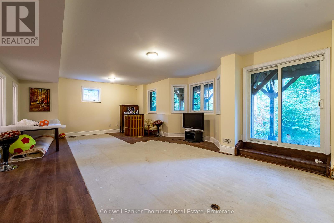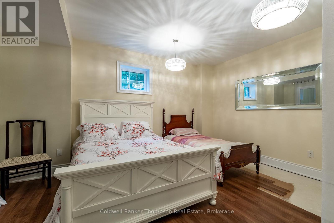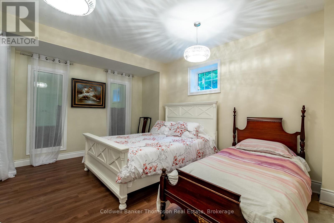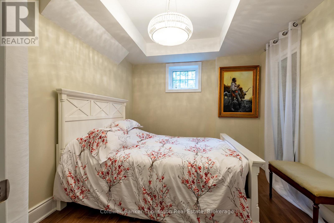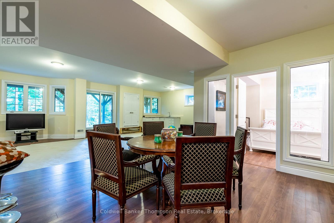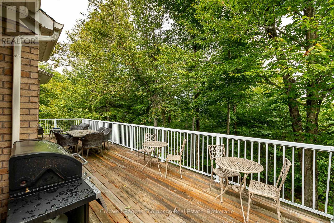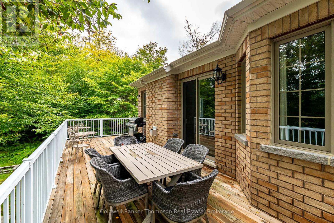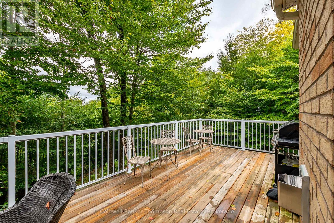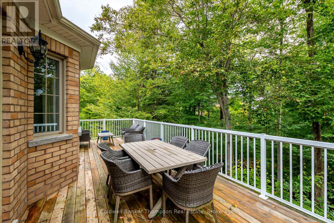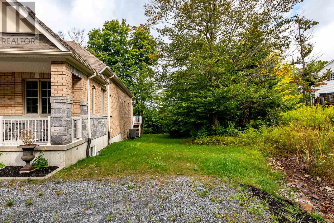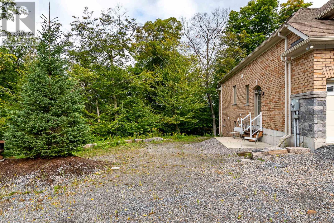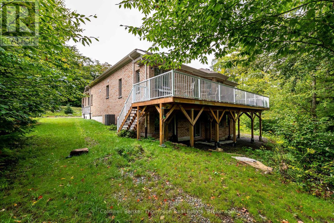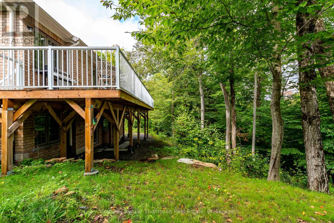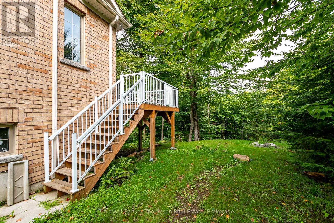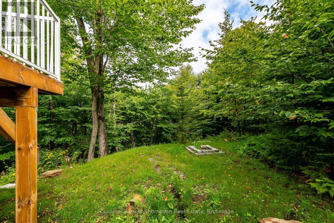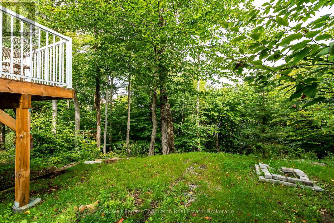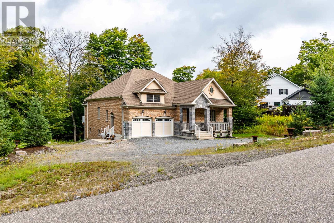16 Deerfoot Trail Huntsville, Ontario P1H 0A6
$4,000 Monthly
Welcome to 16 Deerfoot Trail in the prestigious Woodland Heights, where luxury living meets convenience! This stunning property is available for lease, offering a wealth of features and a prime location. As you step inside, you'll immediately appreciate the spacious layout. The heart of the home is the huge kitchen with an oversized island, a dream for any home chef. It's open to the living room, complete with a cozy propane fireplace, and dining room, making it perfect for entertaining. Sliding doors provide easy access to a large deck at the back, extending your living space to the outdoors. For more intimate gatherings, there's a formal sitting room at the front of the house, bathed in natural light. Convenience is paramount, with an inside entry from the double car garage directly into the laundry room. On the main floor, you'll find two spacious bedrooms and a 4-piece guest bathroom. The primary suite is a true haven, featuring a walk-in closet and a lavish 5-piece ensuite bathroom, offering privacy and relaxation. Venture downstairs to the lower level, where three additional bedrooms await, along with a convenient 4-piece bathroom. The lower level also boasts a spacious rec room, perfect for various uses, from entertaining to hobbies. A cold cellar adds practical storage, and a walkout to the backyard provides easy outdoor access. 16 Deerfoot Trail offers the perfect blend of elegance and functionality. Don't miss the opportunity to make this exceptional residence your own in the coveted Woodland Heights community. Contact today to schedule a viewing and experience the luxury lifestyle that awaits you here. (id:45127)
Property Details
| MLS® Number | X12428732 |
| Property Type | Single Family |
| Community Name | Brunel |
| Amenities Near By | Golf Nearby, Hospital |
| Easement | Easement, Sub Division Covenants |
| Equipment Type | Propane Tank |
| Features | Wooded Area, Rolling |
| Parking Space Total | 6 |
| Rental Equipment Type | Propane Tank |
| Structure | Deck |
Building
| Bathroom Total | 3 |
| Bedrooms Above Ground | 2 |
| Bedrooms Below Ground | 3 |
| Bedrooms Total | 5 |
| Age | 6 To 15 Years |
| Amenities | Fireplace(s) |
| Appliances | Water Heater, Central Vacuum, Dishwasher, Dryer, Garage Door Opener, Hood Fan, Stove, Washer, Refrigerator |
| Architectural Style | Bungalow |
| Basement Development | Partially Finished |
| Basement Features | Walk Out |
| Basement Type | N/a, N/a (partially Finished) |
| Construction Style Attachment | Detached |
| Cooling Type | Central Air Conditioning |
| Exterior Finish | Stucco, Stone |
| Fire Protection | Alarm System, Smoke Detectors |
| Fireplace Present | Yes |
| Fireplace Total | 1 |
| Foundation Type | Poured Concrete |
| Heating Fuel | Propane |
| Heating Type | Forced Air |
| Stories Total | 1 |
| Size Interior | 2,000 - 2,500 Ft2 |
| Type | House |
| Utility Water | Drilled Well |
Parking
| Attached Garage | |
| Garage | |
| Inside Entry |
Land
| Access Type | Year-round Access |
| Acreage | Yes |
| Land Amenities | Golf Nearby, Hospital |
| Sewer | Septic System |
| Size Depth | 457 Ft ,10 In |
| Size Frontage | 228 Ft ,9 In |
| Size Irregular | 228.8 X 457.9 Ft |
| Size Total Text | 228.8 X 457.9 Ft|2 - 4.99 Acres |
Rooms
| Level | Type | Length | Width | Dimensions |
|---|---|---|---|---|
| Basement | Dining Room | 3.1 m | 4.14 m | 3.1 m x 4.14 m |
| Basement | Bedroom | 4.8 m | 3.56 m | 4.8 m x 3.56 m |
| Basement | Bedroom | 4.24 m | 3.61 m | 4.24 m x 3.61 m |
| Basement | Recreational, Games Room | 5.87 m | 11.3 m | 5.87 m x 11.3 m |
| Basement | Bedroom | 3.07 m | 3.4 m | 3.07 m x 3.4 m |
| Main Level | Living Room | 6.05 m | 5.66 m | 6.05 m x 5.66 m |
| Main Level | Kitchen | 4.78 m | 4.85 m | 4.78 m x 4.85 m |
| Main Level | Dining Room | 5.41 m | 2.54 m | 5.41 m x 2.54 m |
| Main Level | Family Room | 5.41 m | 2.74 m | 5.41 m x 2.74 m |
| Main Level | Laundry Room | 2.18 m | 3.61 m | 2.18 m x 3.61 m |
| Main Level | Bedroom | 3.1 m | 3.61 m | 3.1 m x 3.61 m |
| Main Level | Primary Bedroom | 6.88 m | 3.53 m | 6.88 m x 3.53 m |
Utilities
| Cable | Available |
| Electricity | Installed |
| Wireless | Available |
https://www.realtor.ca/real-estate/28917237/16-deerfoot-trail-huntsville-brunel-brunel
Contact Us
Contact us for more information

Kayley Spalding
Salesperson
www.kayleyspalding.com/
32 Main St E
Huntsville, Ontario P1H 2C8
(705) 789-4957
(705) 789-0693
www.coldwellbankerrealestate.ca/

