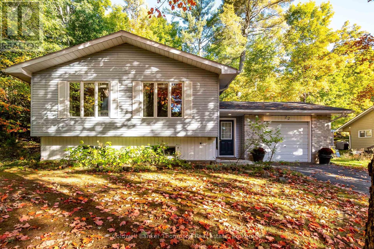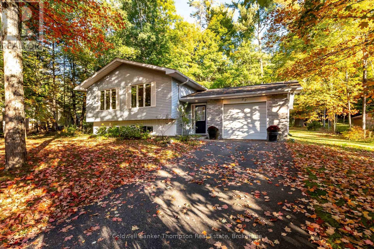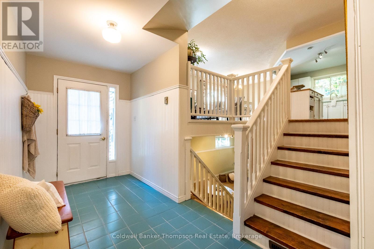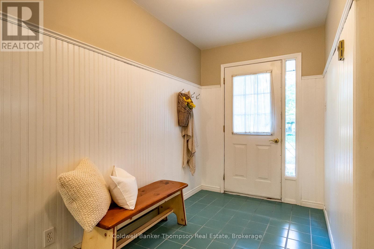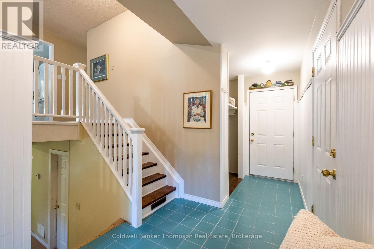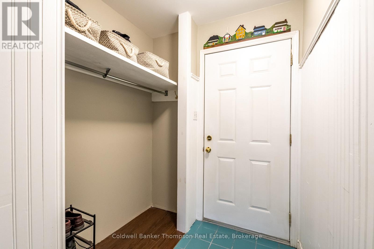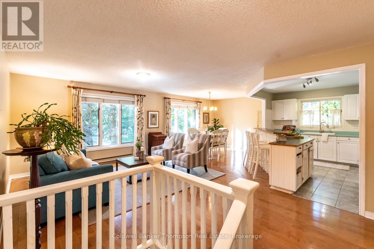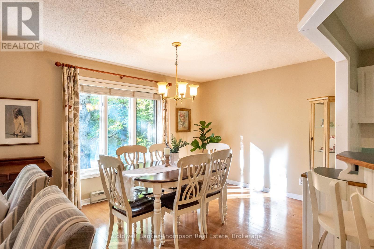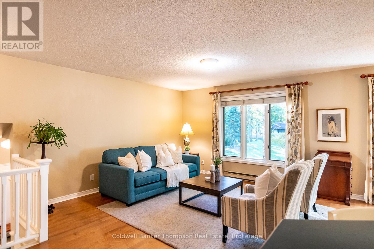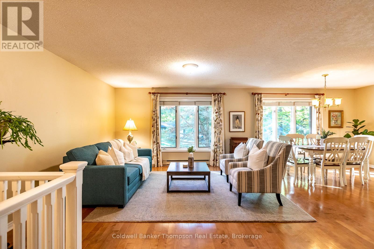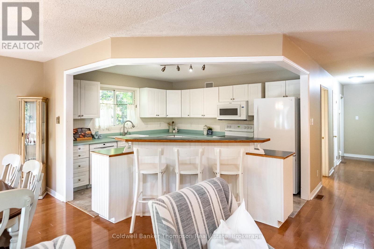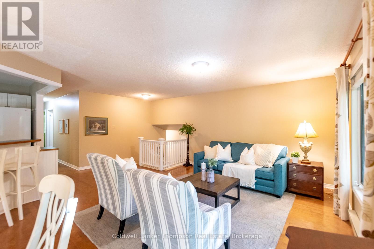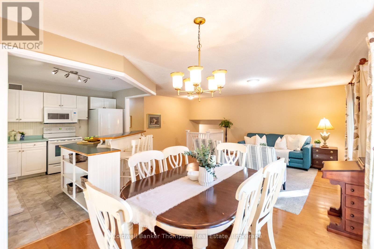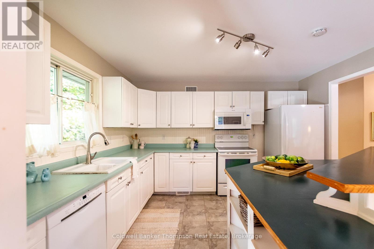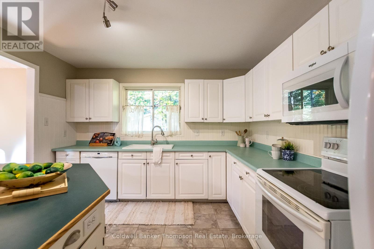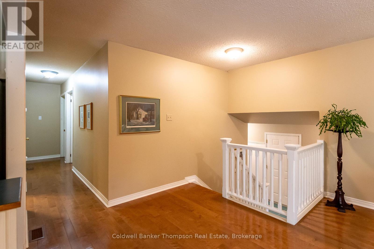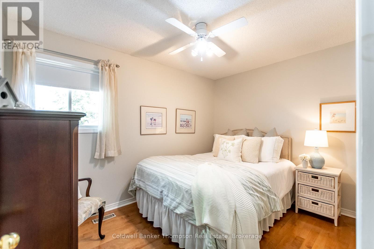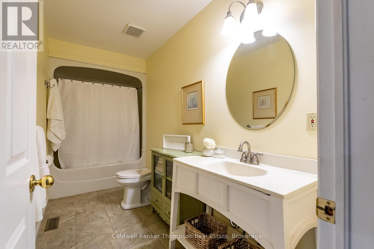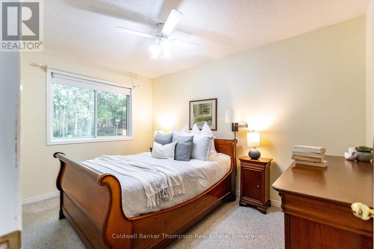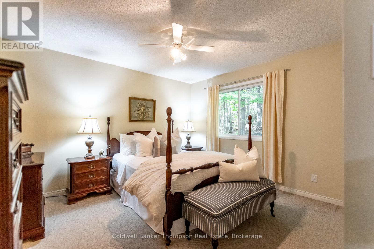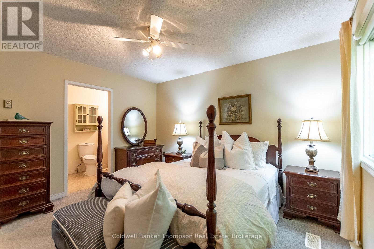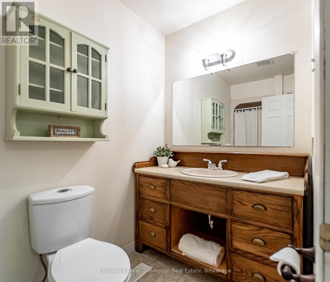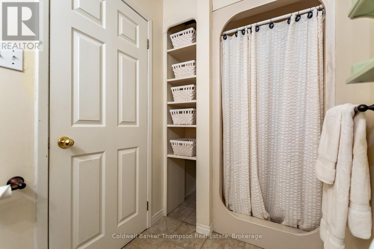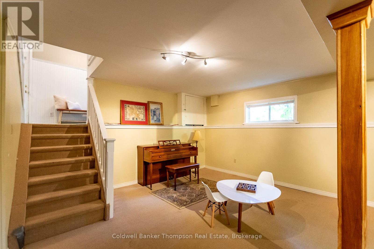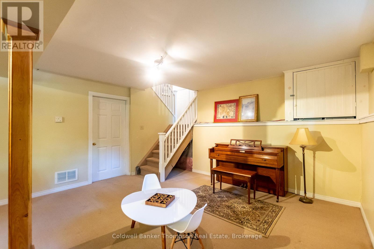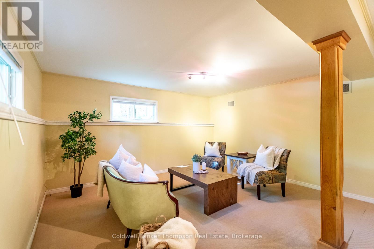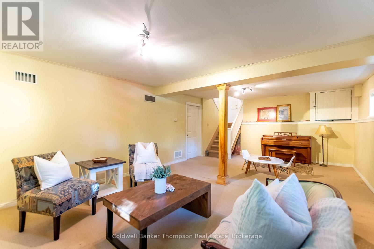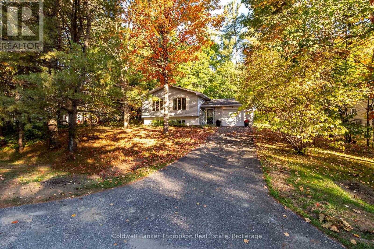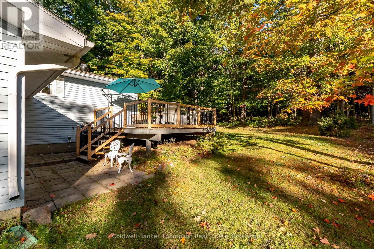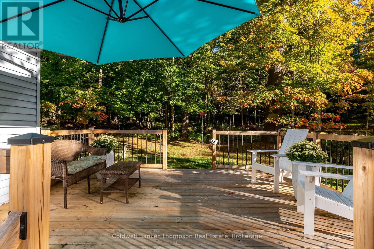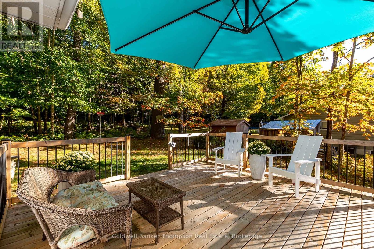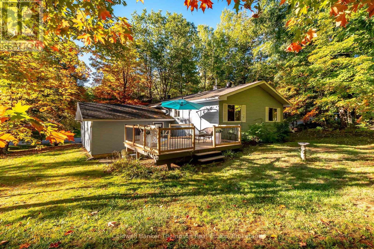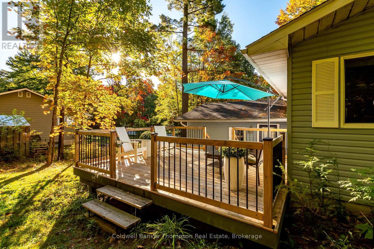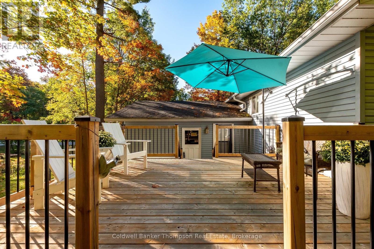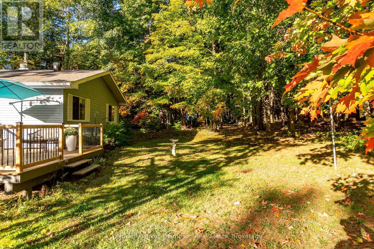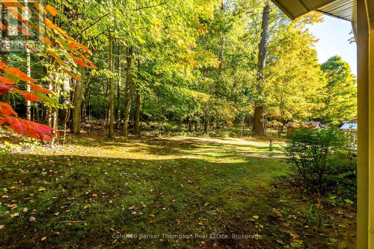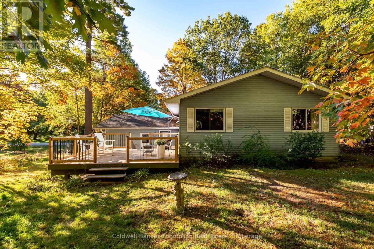22 Jenner Court Huntsville, Ontario P0B 1L0
$649,900
Tucked on a quiet dead-end street in the Bridgedale community of Port Sydney, with only a handful of homes, this property offers a rare blend of privacy and convenience. The main floor features an inviting open-concept living, dining and kitchen area designed for connection and everyday ease. A spacious island anchors the kitchen, providing a natural spot for gathering, preparing meals or entertaining. Three bedrooms complete this level, including a comfortable primary suite with its own three-piece ensuite, while two additional bedrooms share a full four-piece bath. Inside entry from the single-car garage adds everyday practicality. Out the back door, a natural-gas BBQ hookup and generous deck create the perfect setting for outdoor meals, quiet mornings or lively summer evenings.The lower level expands the living space with a recreation room ideal for games, hobbies or cozy movie nights. A large storage area accommodates laundry facilities, utilities and a wood stove. Comfort is ensured year-round with a natural gas forced-air furnace, central air, drilled well with UV and iron filtration, and a septic system, while curbside garbage collection simplifies daily life.This location offers a lifestyle of balance, serene yet close to everything. Just minutes away is the acclaimed Port Sydney Beach on Mary Lake, as well as a community centre, grocery store, LCBO and gas station. Easy highway access makes commuting to Huntsville or Bracebridge a breeze. More than just a house, this is a welcoming home ready to be the backdrop for its next chapter. (id:45127)
Property Details
| MLS® Number | X12416033 |
| Property Type | Single Family |
| Community Name | Stephenson |
| Amenities Near By | Beach, Golf Nearby |
| Equipment Type | Water Heater |
| Features | Cul-de-sac |
| Parking Space Total | 3 |
| Rental Equipment Type | Water Heater |
| Structure | Deck |
Building
| Bathroom Total | 2 |
| Bedrooms Above Ground | 3 |
| Bedrooms Total | 3 |
| Age | 31 To 50 Years |
| Appliances | Dishwasher, Dryer, Garage Door Opener, Microwave, Stove, Washer, Window Coverings, Refrigerator |
| Architectural Style | Raised Bungalow |
| Basement Type | Full |
| Construction Style Attachment | Detached |
| Cooling Type | Central Air Conditioning |
| Exterior Finish | Brick, Vinyl Siding |
| Fire Protection | Smoke Detectors |
| Fireplace Present | Yes |
| Fireplace Total | 1 |
| Fireplace Type | Woodstove |
| Foundation Type | Block |
| Heating Fuel | Natural Gas |
| Heating Type | Forced Air |
| Stories Total | 1 |
| Size Interior | 1,100 - 1,500 Ft2 |
| Type | House |
| Utility Water | Drilled Well |
Parking
| Attached Garage | |
| Garage |
Land
| Access Type | Year-round Access |
| Acreage | No |
| Land Amenities | Beach, Golf Nearby |
| Sewer | Septic System |
| Size Depth | 166 Ft ,10 In |
| Size Frontage | 115 Ft ,10 In |
| Size Irregular | 115.9 X 166.9 Ft |
| Size Total Text | 115.9 X 166.9 Ft|under 1/2 Acre |
| Zoning Description | Cr |
Rooms
| Level | Type | Length | Width | Dimensions |
|---|---|---|---|---|
| Lower Level | Recreational, Games Room | 4.47 m | 7.33 m | 4.47 m x 7.33 m |
| Lower Level | Utility Room | 8.1 m | 7.3 m | 8.1 m x 7.3 m |
| Main Level | Living Room | 4.04 m | 6.03 m | 4.04 m x 6.03 m |
| Main Level | Dining Room | 3.6 m | 4.26 m | 3.6 m x 4.26 m |
| Main Level | Kitchen | 3.95 m | 3.43 m | 3.95 m x 3.43 m |
| Main Level | Bathroom | 3.85 m | 1.51 m | 3.85 m x 1.51 m |
| Main Level | Bedroom | 2.65 m | 3.56 m | 2.65 m x 3.56 m |
| Main Level | Bedroom | 2.65 m | 3.8 m | 2.65 m x 3.8 m |
| Main Level | Primary Bedroom | 3.84 m | 3.79 m | 3.84 m x 3.79 m |
| Main Level | Bathroom | 3.14 m | 1.47 m | 3.14 m x 1.47 m |
Utilities
| Cable | Available |
| Electricity | Installed |
| Wireless | Available |
| Natural Gas Available | Available |
https://www.realtor.ca/real-estate/28889653/22-jenner-court-huntsville-stephenson-stephenson
Contact Us
Contact us for more information

Kayley Spalding
Salesperson
www.kayleyspalding.com/
32 Main St E
Huntsville, Ontario P1H 2C8
(705) 789-4957
(705) 789-0693
www.coldwellbankerrealestate.ca/

