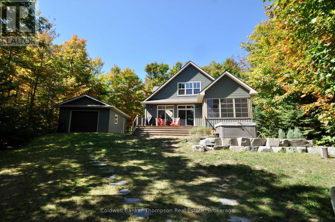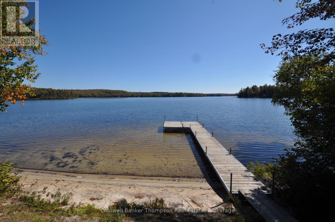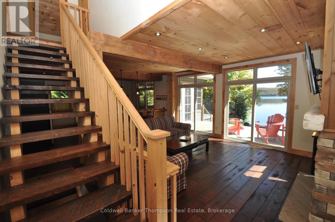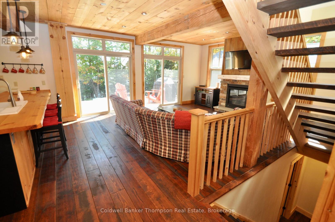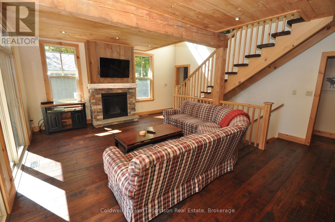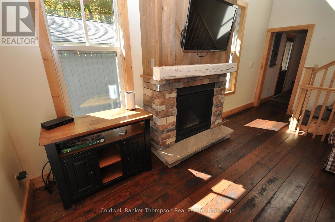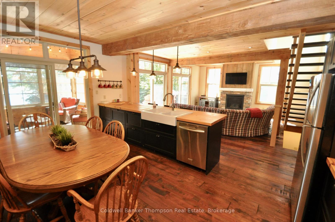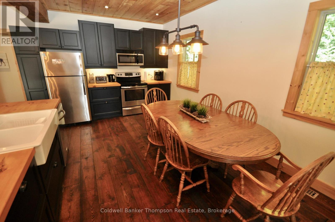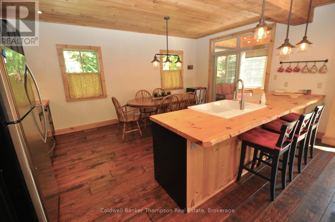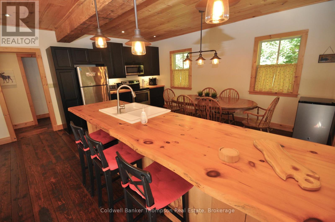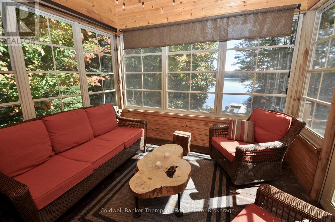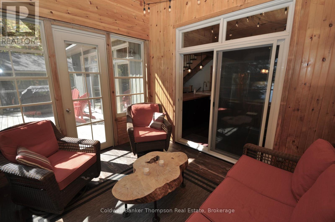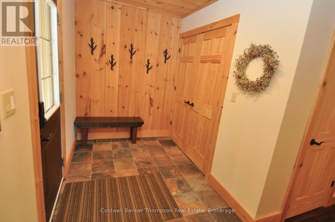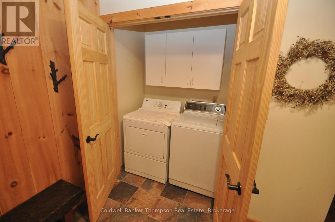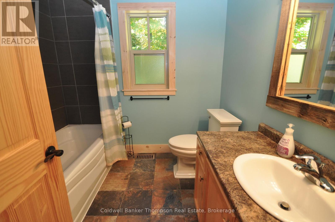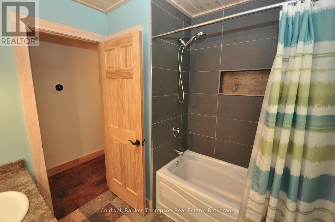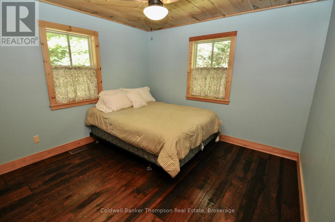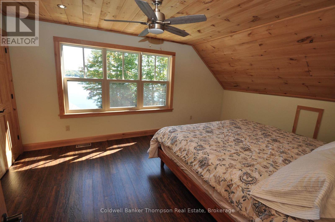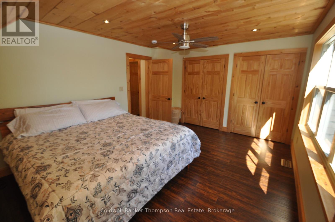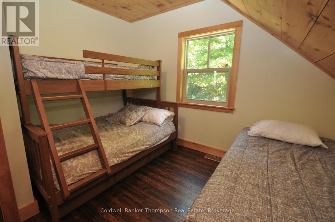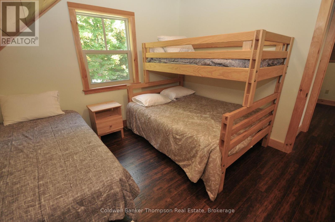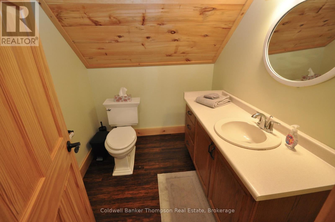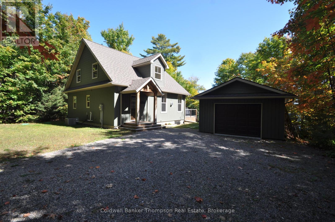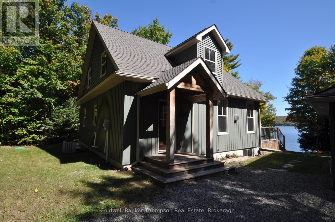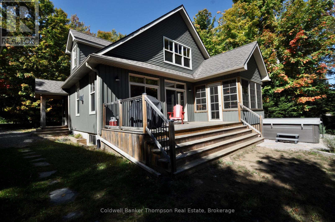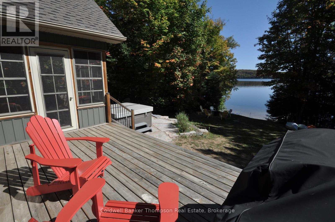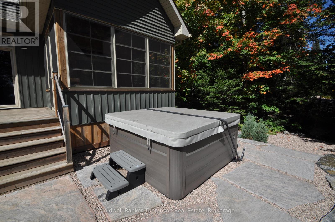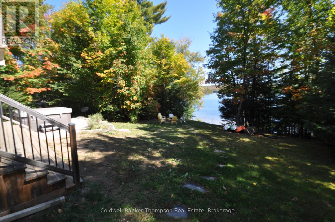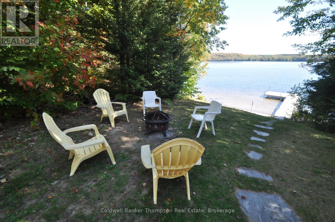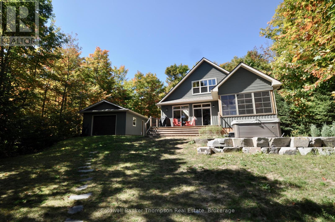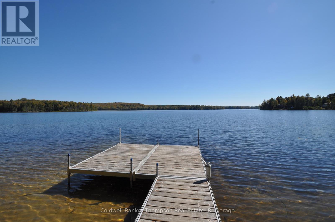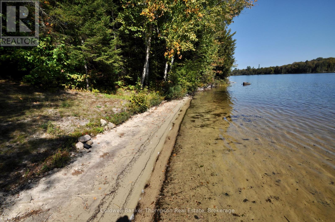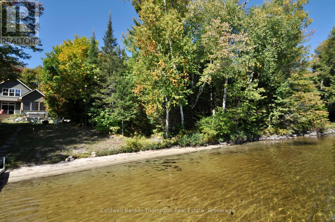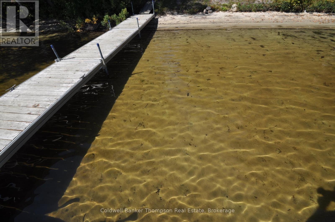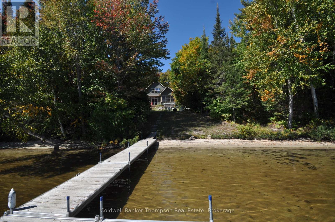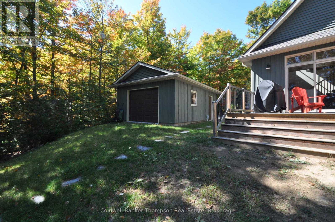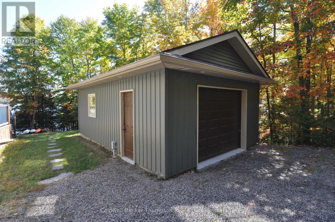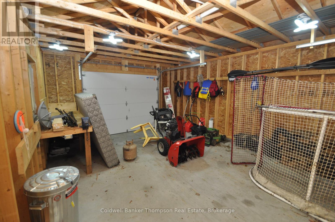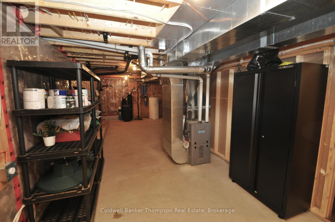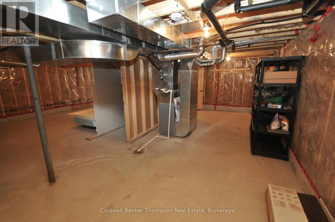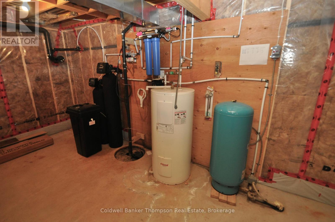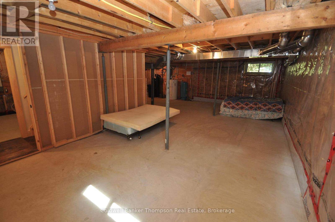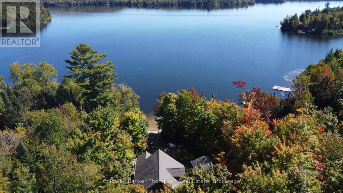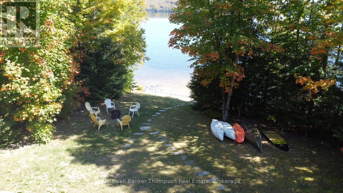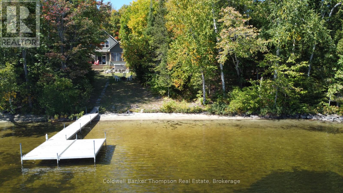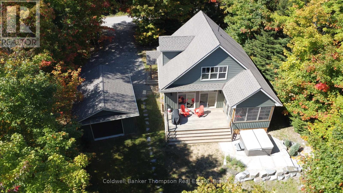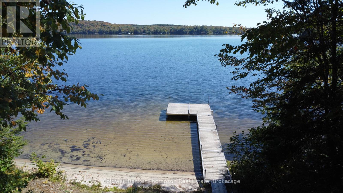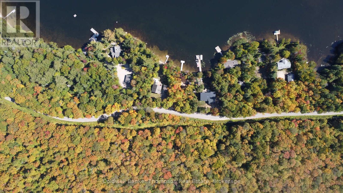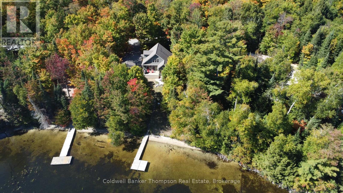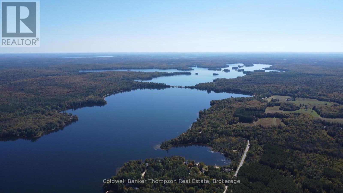479 Scarlett Road Machar, Ontario P0A 1X0
$1,249,900
Beautiful year round waterfront home located on the shores of peaceful Eagle Lake. This open concept plan offers lots of warm wood accents throughout, living room features a cozy propane fireplace & lots of windows for natural light. Good sized kitchen and great dining space are perfect for large family gatherings! Enjoy the gorgeous lake views from the 3-season screened Muskoka room that leads out to a great entertaining deck & inviting hot tub. Main floor bedroom, 4 piece bath, foyer & convenient laundry complete this level. Primary bedroom with large WIC is located on the 2nd floor along with 2 additional guest bedrooms & 2 piece bathroom. The unfinished basement provides loads of storage space ~ ideal for a games room, family room or additional bedrooms. Gorgeous sand beach & great dock, fire pit area & lots of room to roam on this level well treed property. Detached garage with 60 amp breaker for all your toys, loads of parking, F/A propane furnace, A/C, drilled well & septic system. Close proximity to Mikisew Prov Park, golf, hiking trails, ATV & snowmobile trails ~ your year round destination awaits at this amazing package. (id:45127)
Property Details
| MLS® Number | X12411473 |
| Property Type | Single Family |
| Community Name | Machar |
| Amenities Near By | Beach |
| Community Features | School Bus |
| Easement | Unknown |
| Equipment Type | Propane Tank |
| Features | Level Lot, Wooded Area, Level |
| Parking Space Total | 7 |
| Rental Equipment Type | Propane Tank |
| Structure | Deck, Dock |
| View Type | Lake View, View Of Water, Direct Water View, Unobstructed Water View |
| Water Front Type | Waterfront |
Building
| Bathroom Total | 2 |
| Bedrooms Above Ground | 4 |
| Bedrooms Total | 4 |
| Age | 6 To 15 Years |
| Amenities | Fireplace(s) |
| Appliances | Water Heater, Dishwasher, Dryer, Microwave, Stove, Washer, Refrigerator |
| Basement Development | Unfinished |
| Basement Type | N/a (unfinished) |
| Construction Style Attachment | Detached |
| Cooling Type | Central Air Conditioning |
| Exterior Finish | Vinyl Siding |
| Fireplace Present | Yes |
| Fireplace Total | 1 |
| Flooring Type | Hardwood |
| Foundation Type | Poured Concrete |
| Half Bath Total | 1 |
| Heating Fuel | Propane |
| Heating Type | Forced Air |
| Stories Total | 2 |
| Size Interior | 1,100 - 1,500 Ft2 |
| Type | House |
| Utility Water | Drilled Well |
Parking
| Detached Garage | |
| Garage |
Land
| Access Type | Public Road, Private Docking |
| Acreage | No |
| Land Amenities | Beach |
| Landscape Features | Landscaped |
| Sewer | Septic System |
| Size Depth | 144 Ft |
| Size Frontage | 95 Ft |
| Size Irregular | 95 X 144 Ft |
| Size Total Text | 95 X 144 Ft |
| Zoning Description | Sres |
Rooms
| Level | Type | Length | Width | Dimensions |
|---|---|---|---|---|
| Second Level | Other | 3.37 m | 1.65 m | 3.37 m x 1.65 m |
| Second Level | Bedroom 3 | 3.35 m | 3.58 m | 3.35 m x 3.58 m |
| Second Level | Bedroom 4 | 3.35 m | 3.47 m | 3.35 m x 3.47 m |
| Second Level | Bathroom | 1.92 m | 2.42 m | 1.92 m x 2.42 m |
| Second Level | Primary Bedroom | 3.62 m | 5.11 m | 3.62 m x 5.11 m |
| Main Level | Living Room | 5.33 m | 6.03 m | 5.33 m x 6.03 m |
| Main Level | Kitchen | 5.34 m | 3.44 m | 5.34 m x 3.44 m |
| Main Level | Foyer | 3.34 m | 1.84 m | 3.34 m x 1.84 m |
| Main Level | Sunroom | 2.92 m | 3.42 m | 2.92 m x 3.42 m |
| Main Level | Bedroom 2 | 3.34 m | 3.35 m | 3.34 m x 3.35 m |
| Main Level | Bathroom | 2.23 m | 2.32 m | 2.23 m x 2.32 m |
Utilities
| Electricity | Installed |
https://www.realtor.ca/real-estate/28879952/479-scarlett-road-machar-machar
Contact Us
Contact us for more information

Brent Stapleton
Broker
32 Main St E
Huntsville, Ontario P1H 2C8
(705) 789-4957
(705) 789-0693
www.coldwellbankerrealestate.ca/

