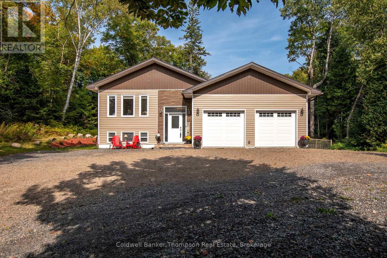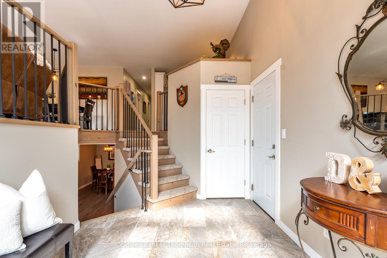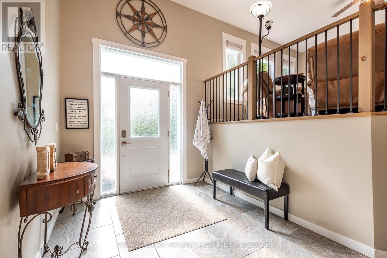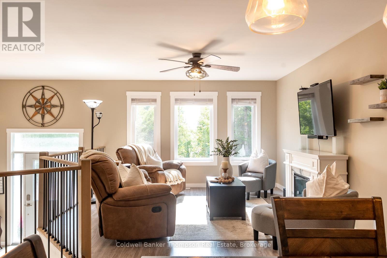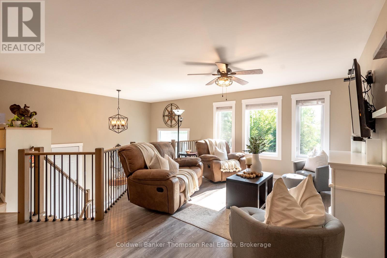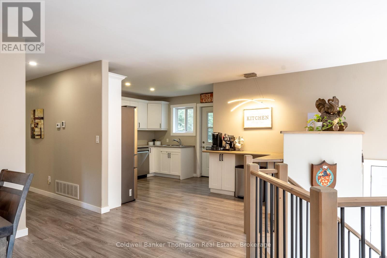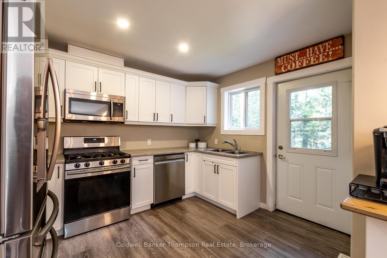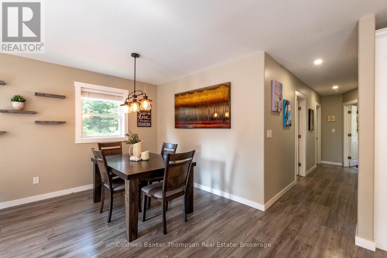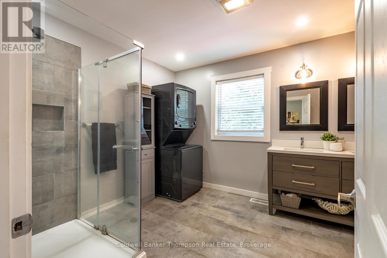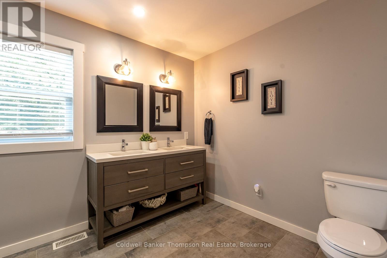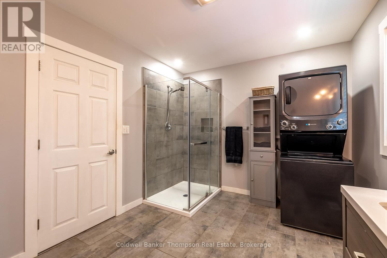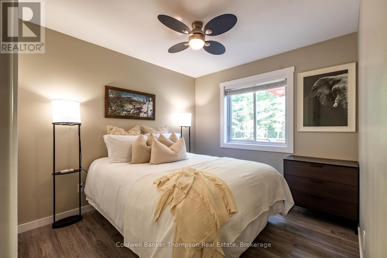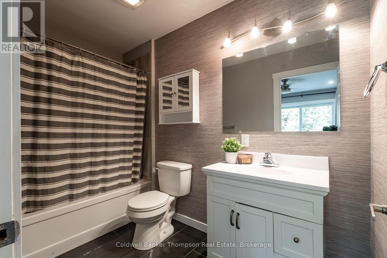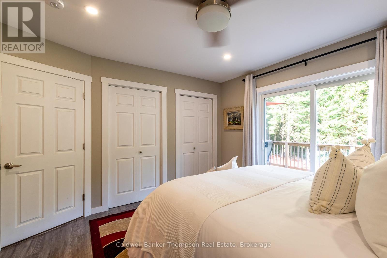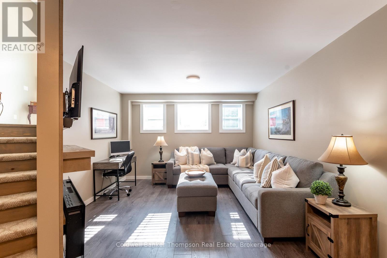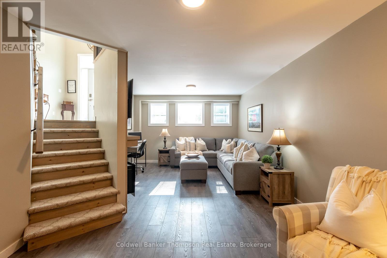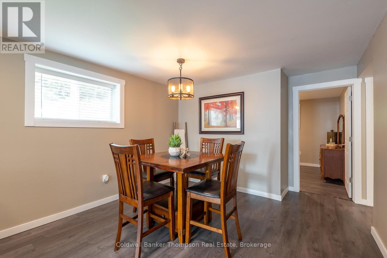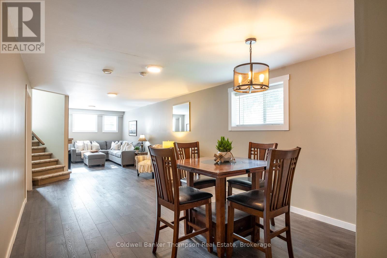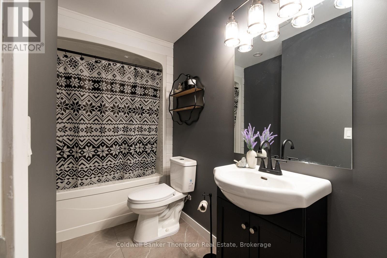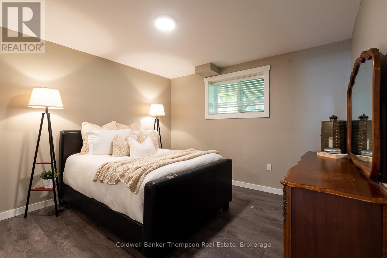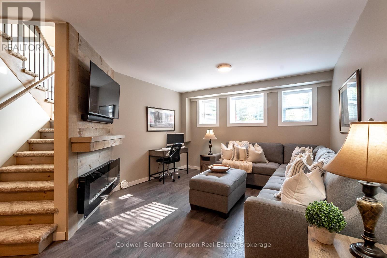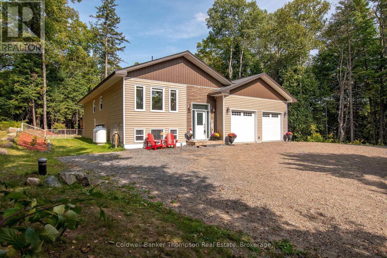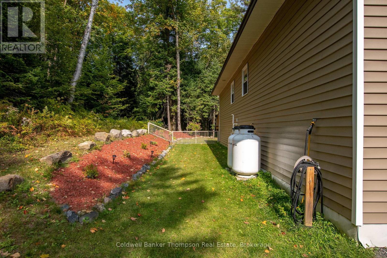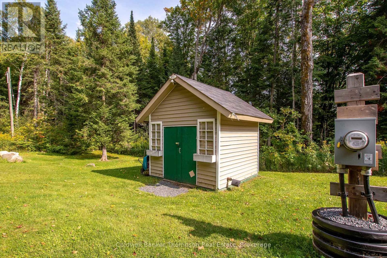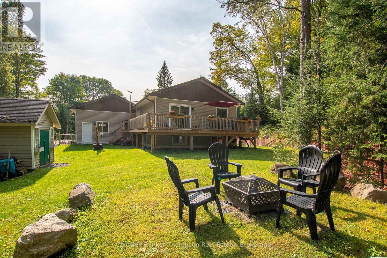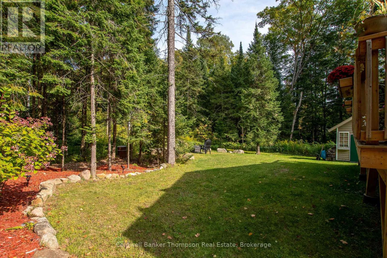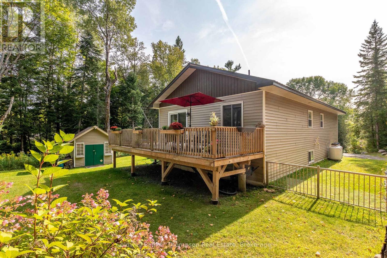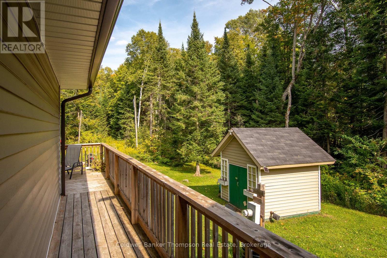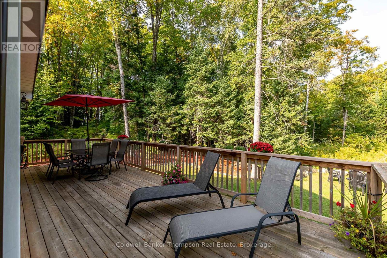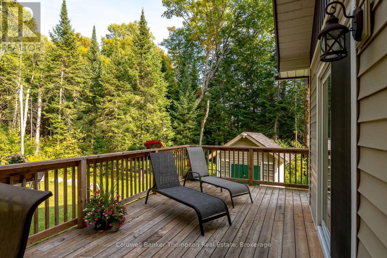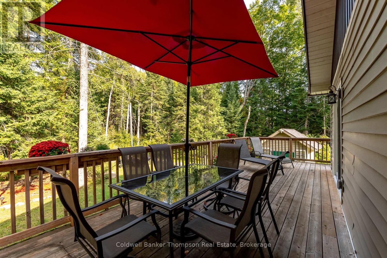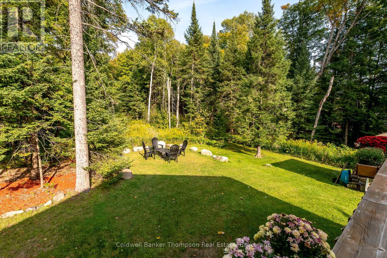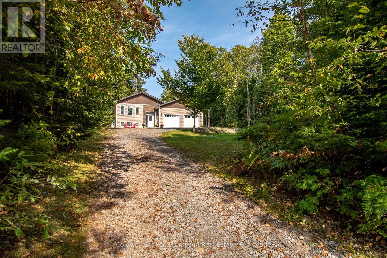311 Station Road Perry, Ontario P0A 1J0
$749,900
Built in 2020 with durable ICF construction, this beautiful home sits on a 1-acre lot offering privacy, space & plenty of parking. Its oversized attached double garage with inside entry adds convenience, while the neutral-toned vinyl siding with stone accents creates inviting curb appeal. The fully enclosed rear yard keeps kids & pets safe, with a spacious deck perfect for relaxing or entertaining. A good-sized shed provides extra storage for tools & seasonal gear. Step inside to a generous foyer that opens to a bright, open-concept living, dining & kitchen area designed for today's lifestyle. The kitchen boasts abundant cabinetry, expansive counter space & matching stainless appliances, plus a handy side door to the deck for easy BBQing. Down the hall are 2 spacious bedrooms including a primary suite with sliding doors for private deck access & a 4-pc ensuite. The main 4-pc guest bath features a glass shower & double-sink vanity while also housing the laundry facilities for main-floor ease. The fully finished lower level adds significant living space with a large rec room featuring an electric fireplace, 2 more guest bedrooms & another full 4-pc bathroom. A sizable utility room offers excellent storage. This well-maintained home blends modern construction with thoughtful design inside & out, making it an exceptional option for families, retirees or anyone seeking a move-in ready property with room to grow. (id:45127)
Property Details
| MLS® Number | X12401171 |
| Property Type | Single Family |
| Community Name | Scotia |
| Easement | Unknown |
| Equipment Type | Propane Tank |
| Features | Level Lot, Wooded Area, Sump Pump |
| Parking Space Total | 8 |
| Rental Equipment Type | Propane Tank |
| Structure | Deck, Shed |
Building
| Bathroom Total | 3 |
| Bedrooms Above Ground | 2 |
| Bedrooms Below Ground | 2 |
| Bedrooms Total | 4 |
| Age | 0 To 5 Years |
| Amenities | Fireplace(s) |
| Appliances | Water Heater, Dishwasher, Dryer, Garage Door Opener, Microwave, Stove, Washer, Window Coverings, Refrigerator |
| Architectural Style | Bungalow |
| Basement Development | Finished |
| Basement Type | Full (finished) |
| Construction Style Attachment | Detached |
| Cooling Type | None |
| Exterior Finish | Vinyl Siding |
| Fire Protection | Smoke Detectors |
| Fireplace Present | Yes |
| Fireplace Total | 1 |
| Foundation Type | Insulated Concrete Forms |
| Heating Fuel | Propane |
| Heating Type | Forced Air |
| Stories Total | 1 |
| Size Interior | 1,100 - 1,500 Ft2 |
| Type | House |
| Utility Water | Drilled Well |
Parking
| Attached Garage | |
| Garage | |
| Inside Entry |
Land
| Access Type | Year-round Access |
| Acreage | No |
| Landscape Features | Landscaped |
| Sewer | Septic System |
| Size Depth | 472 Ft ,2 In |
| Size Frontage | 98 Ft |
| Size Irregular | 98 X 472.2 Ft |
| Size Total Text | 98 X 472.2 Ft|1/2 - 1.99 Acres |
| Zoning Description | Rr |
Rooms
| Level | Type | Length | Width | Dimensions |
|---|---|---|---|---|
| Basement | Bedroom | 4.06 m | 3.62 m | 4.06 m x 3.62 m |
| Basement | Bathroom | 1.65 m | 3.63 m | 1.65 m x 3.63 m |
| Basement | Utility Room | 4.32 m | 3.63 m | 4.32 m x 3.63 m |
| Basement | Recreational, Games Room | 11.28 m | 4.92 m | 11.28 m x 4.92 m |
| Basement | Bedroom | 3.21 m | 3.57 m | 3.21 m x 3.57 m |
| Main Level | Foyer | 3.78 m | 2.65 m | 3.78 m x 2.65 m |
| Main Level | Living Room | 3.84 m | 3.9 m | 3.84 m x 3.9 m |
| Main Level | Dining Room | 3.31 m | 4.6 m | 3.31 m x 4.6 m |
| Main Level | Kitchen | 4.84 m | 3.46 m | 4.84 m x 3.46 m |
| Main Level | Bathroom | 3.74 m | 2.84 m | 3.74 m x 2.84 m |
| Main Level | Bedroom | 3.74 m | 2.84 m | 3.74 m x 2.84 m |
| Main Level | Primary Bedroom | 3.65 m | 3.92 m | 3.65 m x 3.92 m |
| Main Level | Bathroom | 1.54 m | 3.47 m | 1.54 m x 3.47 m |
Utilities
| Electricity | Installed |
| Wireless | Available |
https://www.realtor.ca/real-estate/28857365/311-station-road-perry-scotia-scotia
Contact Us
Contact us for more information

Kayley Spalding
Salesperson
www.kayleyspalding.com/
32 Main St E
Huntsville, Ontario P1H 2C8
(705) 789-4957
(705) 789-0693
www.coldwellbankerrealestate.ca/

