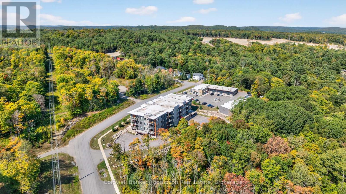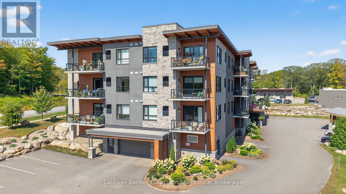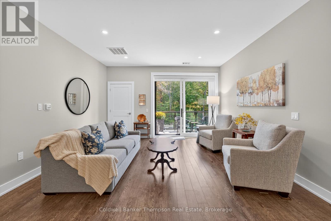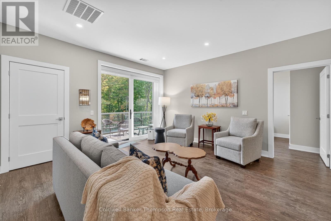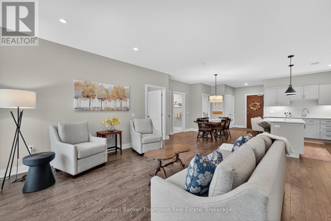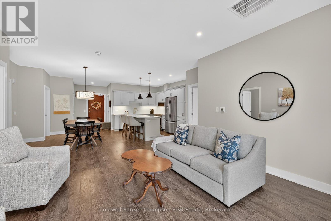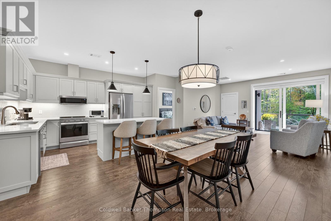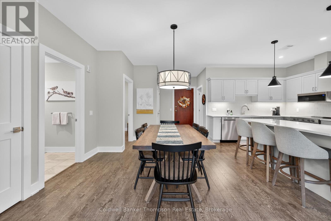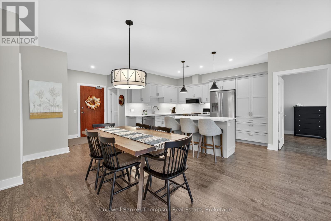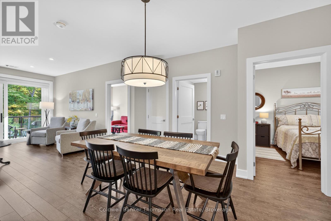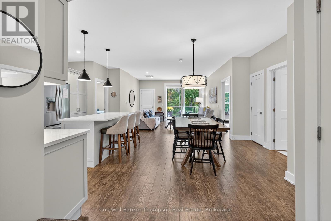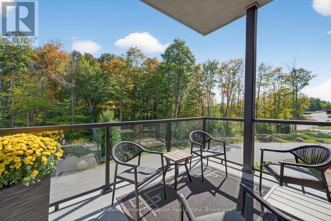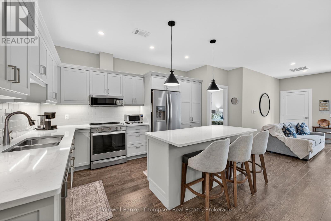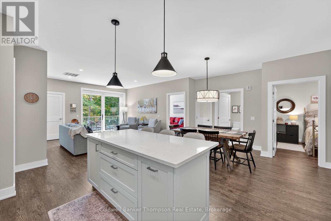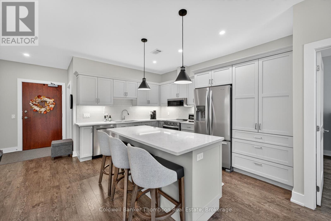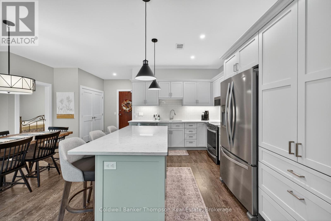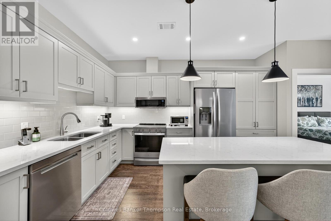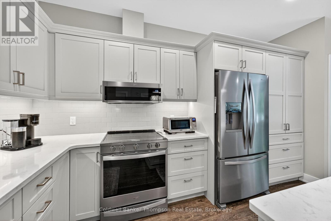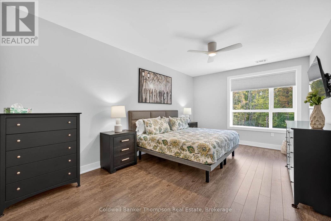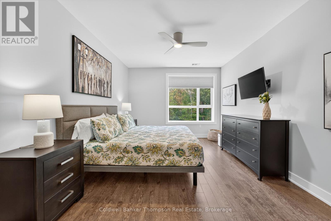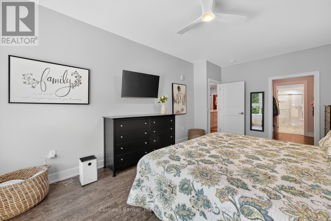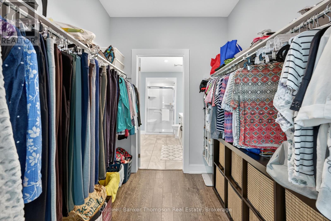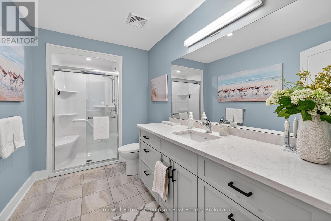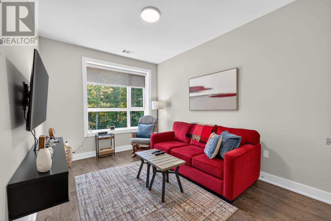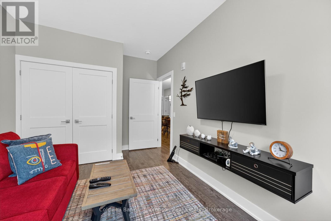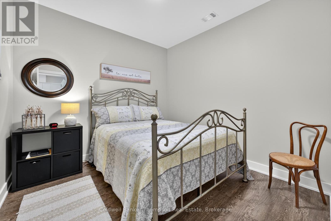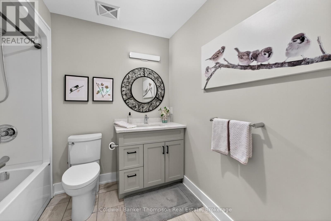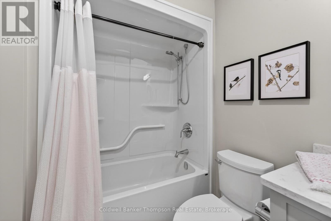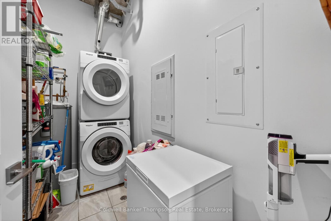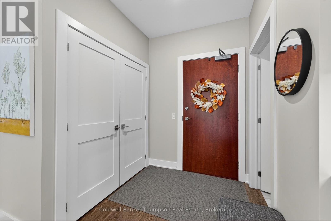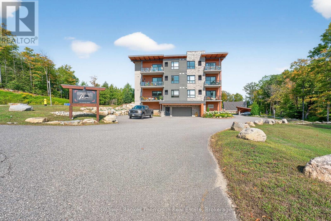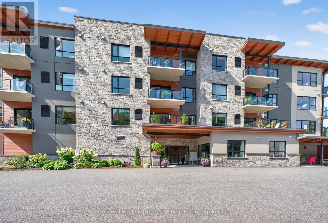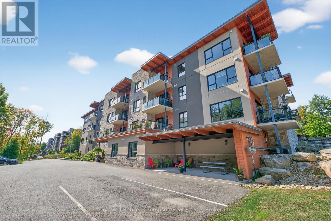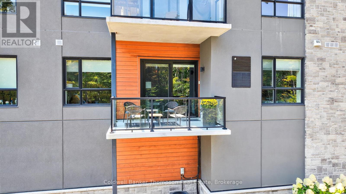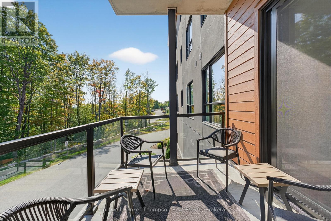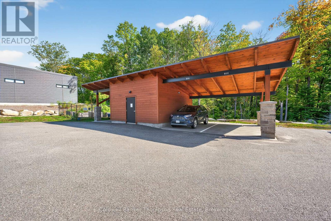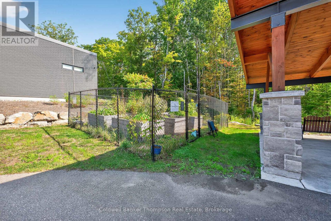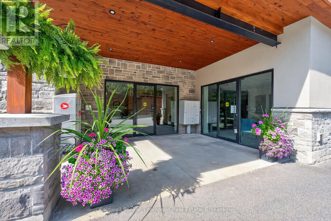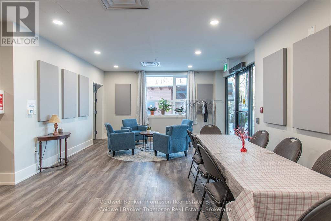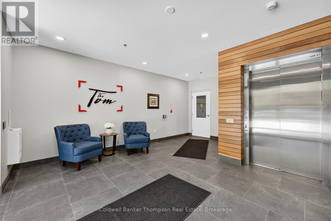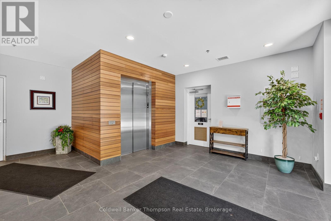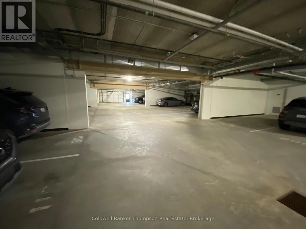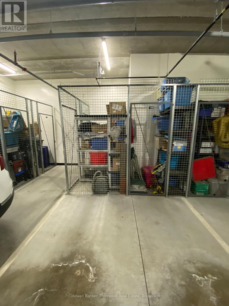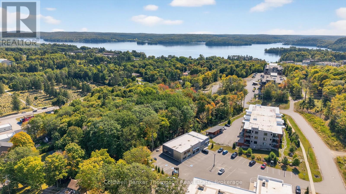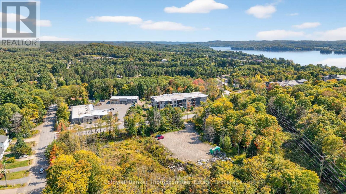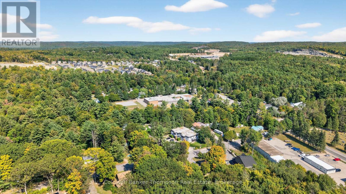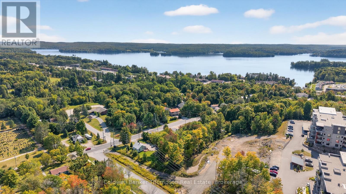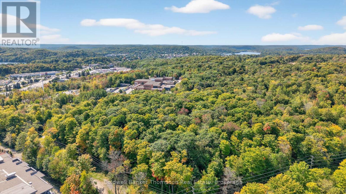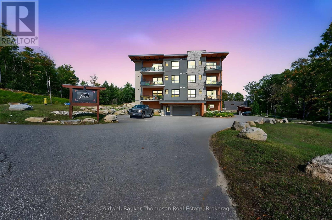#102 - 23 Campus Trail Huntsville, Ontario P1H 0G1
$619,900Maintenance, Heat, Water, Common Area Maintenance, Insurance, Parking
$425 Monthly
Maintenance, Heat, Water, Common Area Maintenance, Insurance, Parking
$425 MonthlyBeautiful 1st floor condo offered at The Tom, located close to the hospital, Wellness Centre and just minutes to downtown Huntsville & all amenities. You are greeted with glorious forested views as soon as you walk into this meticulously maintained condo unit. Open concept living/dining room with a gorgeous kitchen featuring SS appliances, large island with quartz countertop & tons of cupboards. The spacious primary bedroom boasts a large picture window, walk-thru closet & 3-piece ensuite with tiled floors. Good sized guest bedroom, a 4 piece bathroom plus den. The convenient laundry room provides extra storage along with storage in the utility room. Walk out from the living room to the covered balcony to enjoy your morning coffee or evening cocktail. F/A gas heat, C/A, exclusive storage locker & parking space in the underground heated garage, party/social room, visitor parking, car wash, bike storage, BBQ's permitted. Paved driveway, pretty gardens & peaceful surroundings. Condo Fees include water & natural gas heat. Everything you need here to enjoy an easy Muskoka lifestyle! (id:45127)
Property Details
| MLS® Number | X12398440 |
| Property Type | Single Family |
| Community Name | Chaffey |
| Amenities Near By | Hospital, Schools, Ski Area, Golf Nearby |
| Community Features | Pet Restrictions |
| Equipment Type | Water Heater |
| Features | Level Lot, Elevator, Balcony, Level, In Suite Laundry |
| Parking Space Total | 1 |
| Rental Equipment Type | Water Heater |
Building
| Bathroom Total | 2 |
| Bedrooms Above Ground | 2 |
| Bedrooms Total | 2 |
| Age | 0 To 5 Years |
| Amenities | Car Wash, Party Room, Visitor Parking, Storage - Locker |
| Appliances | Garage Door Opener Remote(s), Dishwasher, Dryer, Microwave, Stove, Washer, Refrigerator |
| Architectural Style | Multi-level |
| Cooling Type | Central Air Conditioning, Air Exchanger |
| Exterior Finish | Wood, Stone |
| Flooring Type | Laminate, Tile |
| Foundation Type | Insulated Concrete Forms |
| Heating Fuel | Natural Gas |
| Heating Type | Forced Air |
| Size Interior | 1,200 - 1,399 Ft2 |
Parking
| Underground | |
| Garage |
Land
| Acreage | No |
| Land Amenities | Hospital, Schools, Ski Area, Golf Nearby |
| Landscape Features | Landscaped |
| Zoning Description | Ur3 |
Rooms
| Level | Type | Length | Width | Dimensions |
|---|---|---|---|---|
| Main Level | Living Room | 4.57 m | 4.26 m | 4.57 m x 4.26 m |
| Main Level | Utility Room | 1.34 m | 1.28 m | 1.34 m x 1.28 m |
| Main Level | Kitchen | 3.96 m | 3.04 m | 3.96 m x 3.04 m |
| Main Level | Dining Room | 3.04 m | 3.04 m | 3.04 m x 3.04 m |
| Main Level | Primary Bedroom | 4.57 m | 2.74 m | 4.57 m x 2.74 m |
| Main Level | Bathroom | 3.66 m | 2.01 m | 3.66 m x 2.01 m |
| Main Level | Bedroom 2 | 4.602 m | 2.772 m | 4.602 m x 2.772 m |
| Main Level | Bathroom | 2.16 m | 2.62 m | 2.16 m x 2.62 m |
| Main Level | Den | 3.04 m | 3.02 m | 3.04 m x 3.02 m |
| Main Level | Laundry Room | 2.94 m | 1.44 m | 2.94 m x 1.44 m |
| Main Level | Foyer | 1.82 m | 1.82 m | 1.82 m x 1.82 m |
https://www.realtor.ca/real-estate/28851380/102-23-campus-trail-huntsville-chaffey-chaffey
Contact Us
Contact us for more information

Brent Stapleton
Broker
32 Main St E
Huntsville, Ontario P1H 2C8
(705) 789-4957
(705) 789-0693
www.coldwellbankerrealestate.ca/

