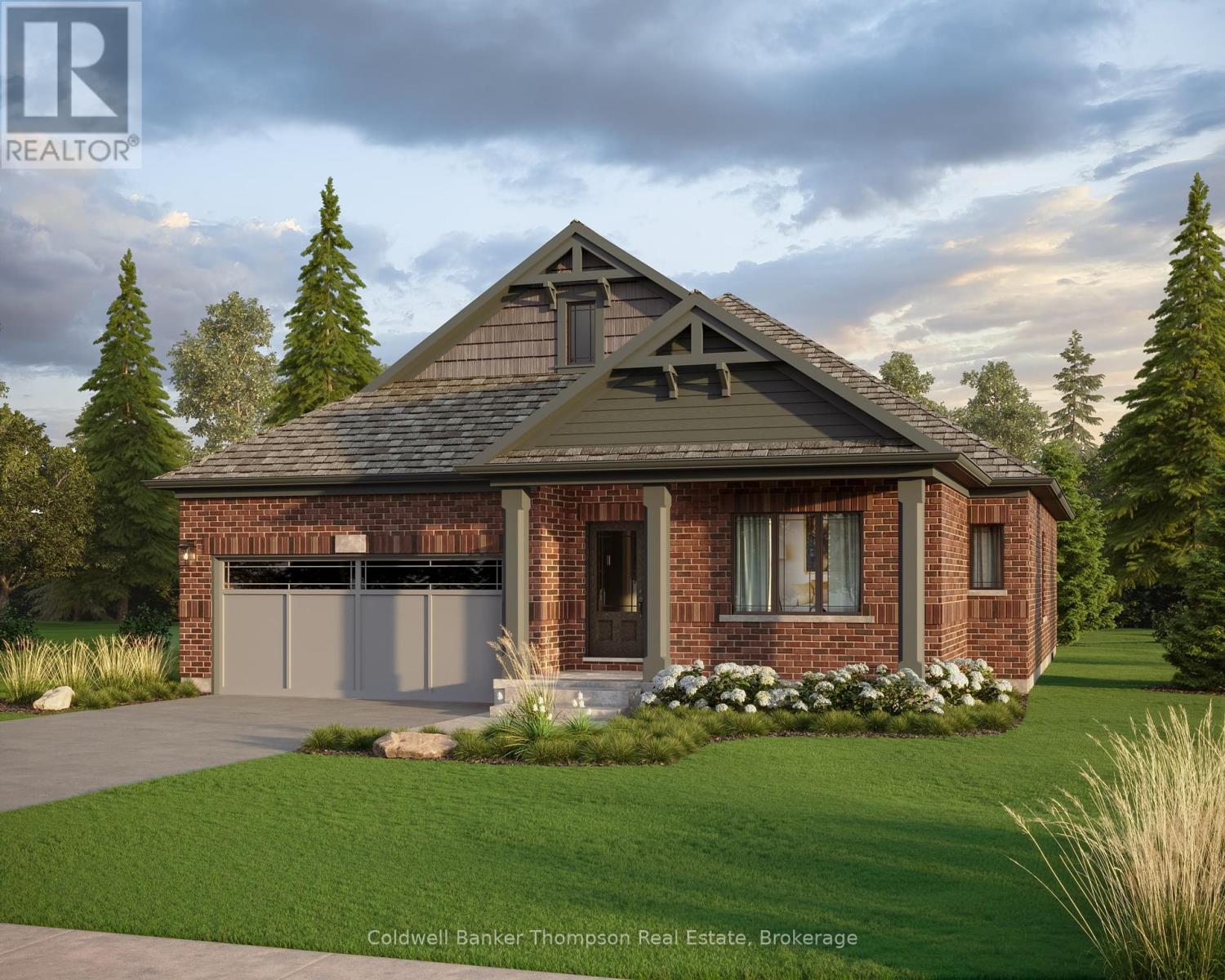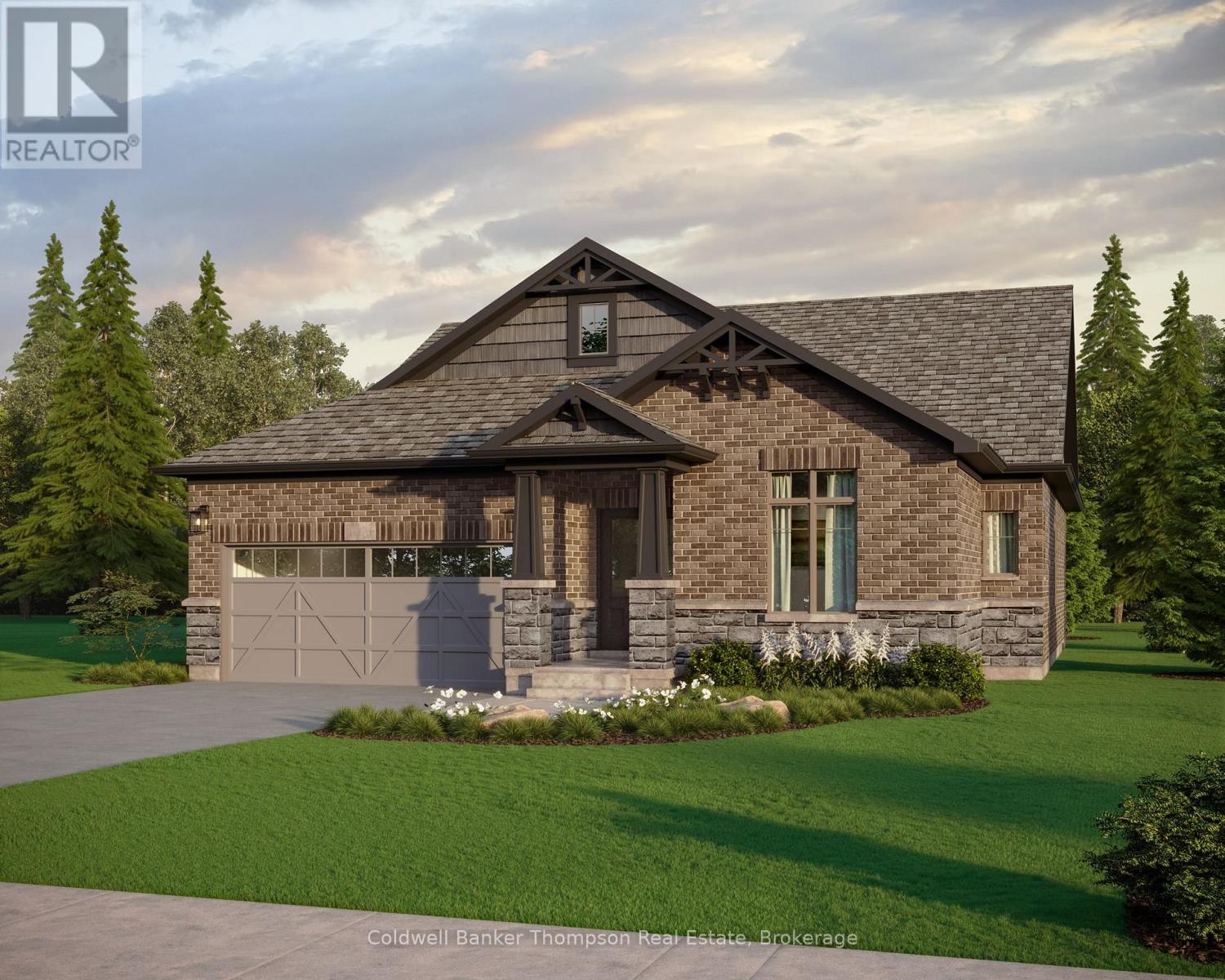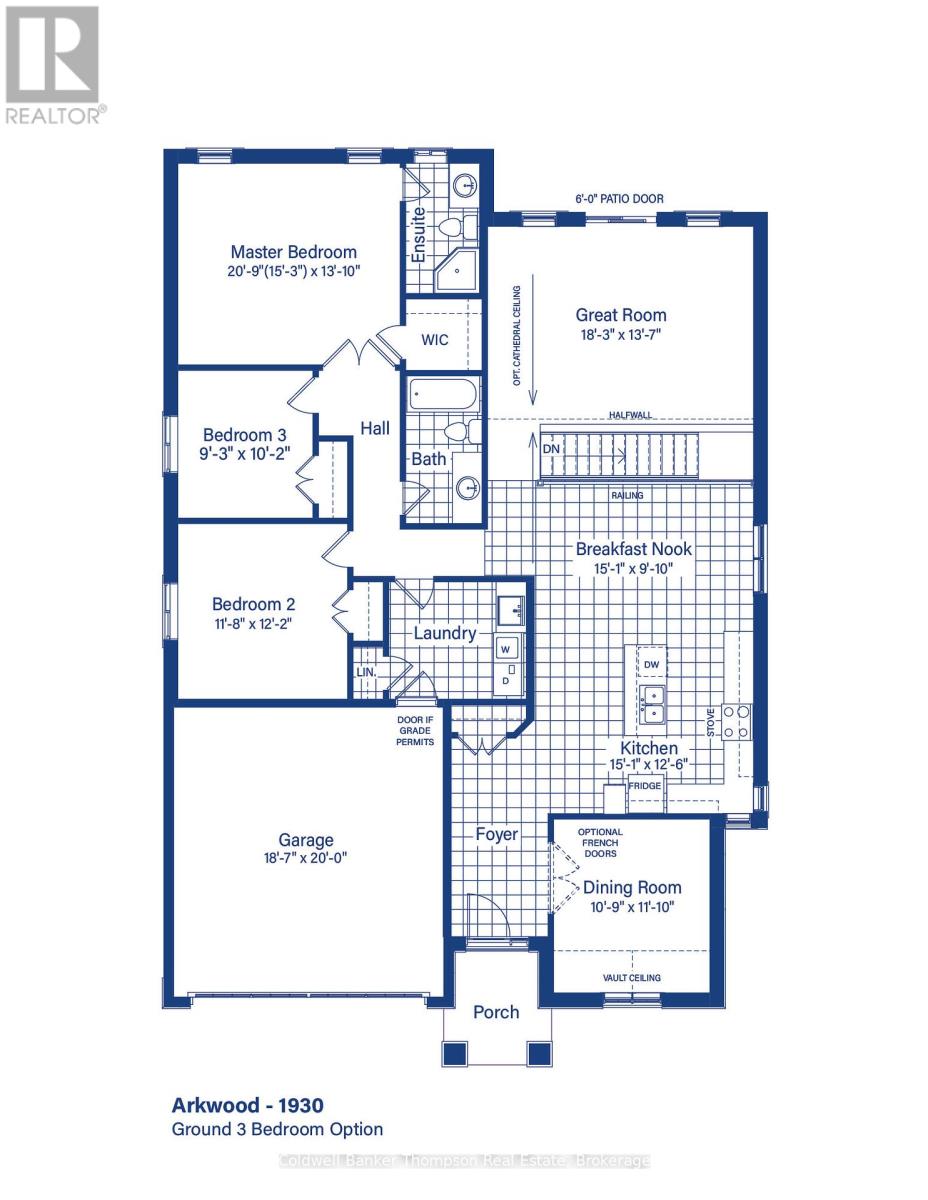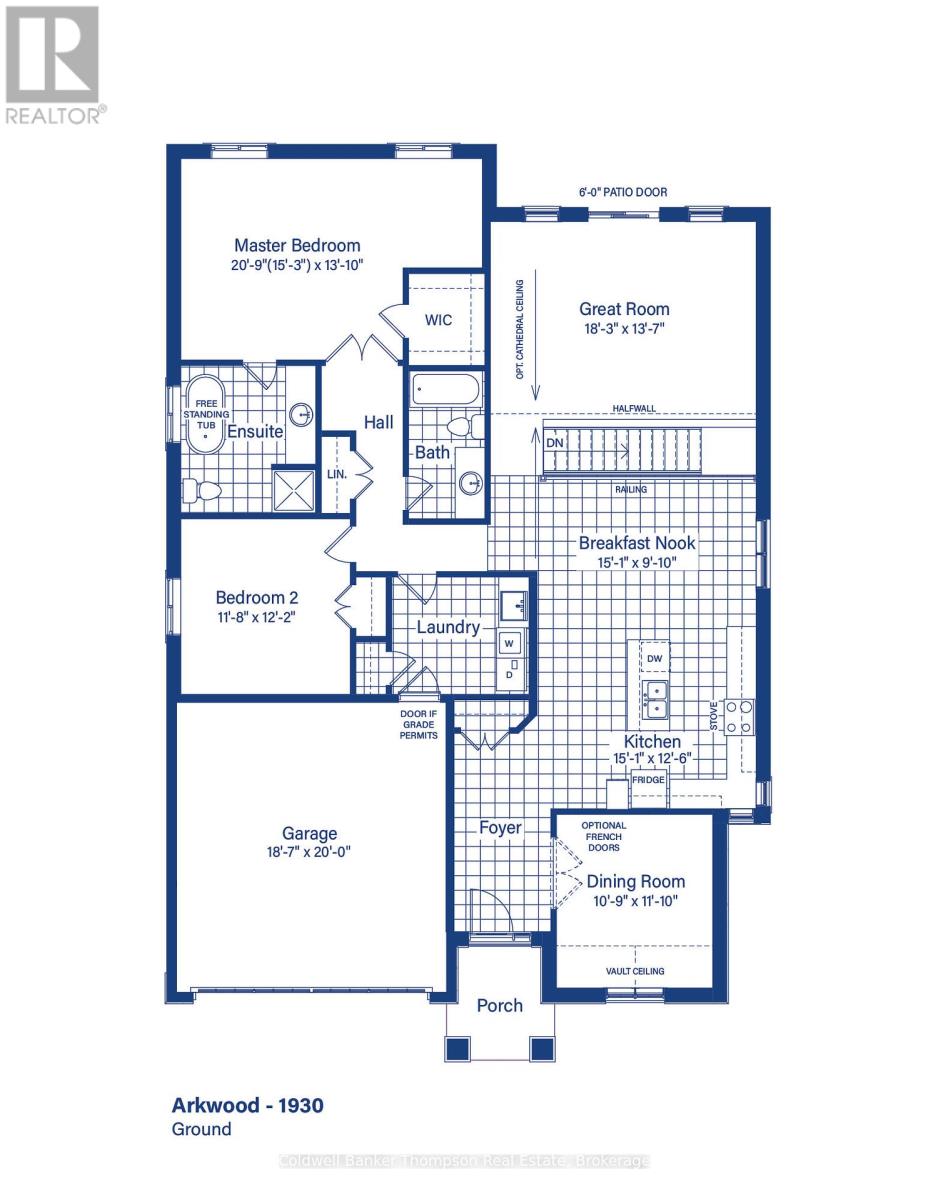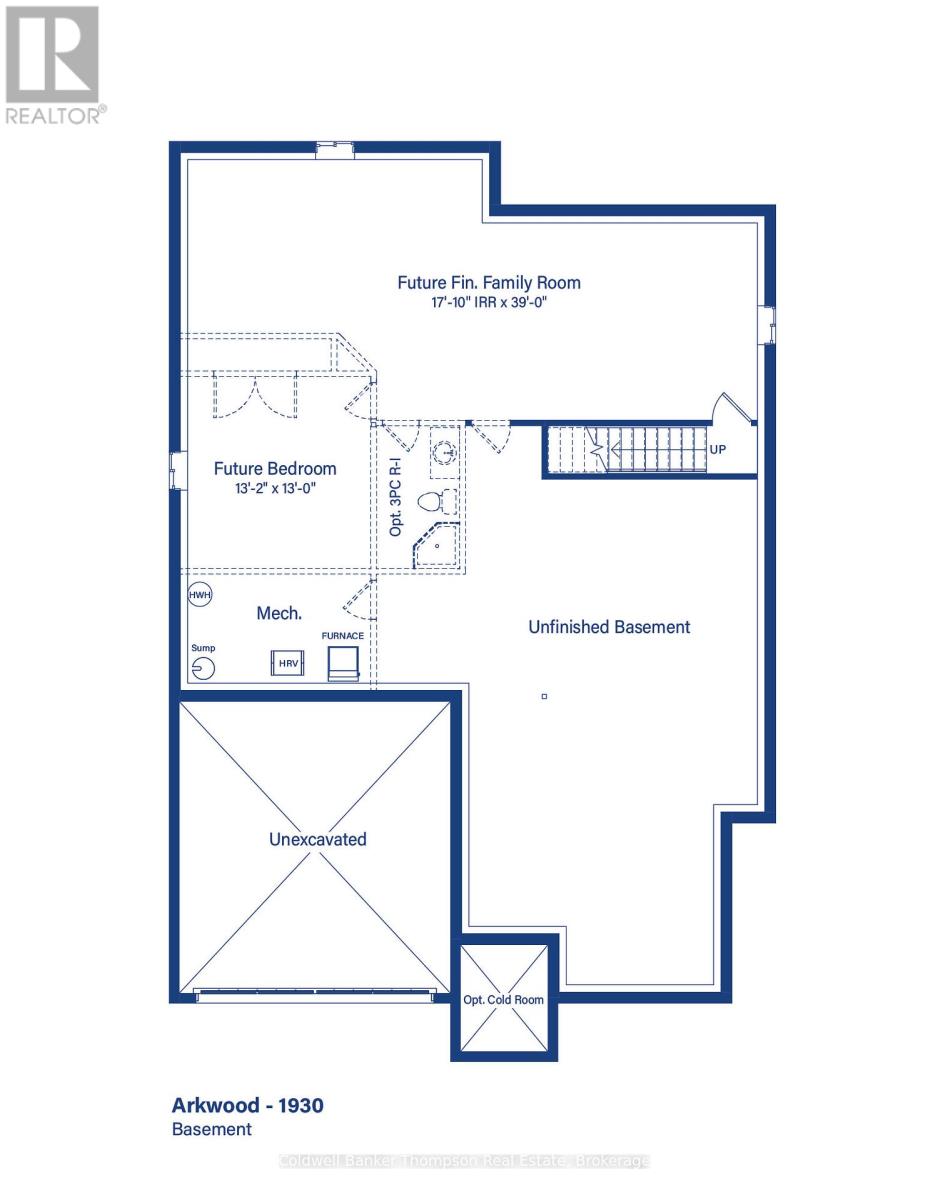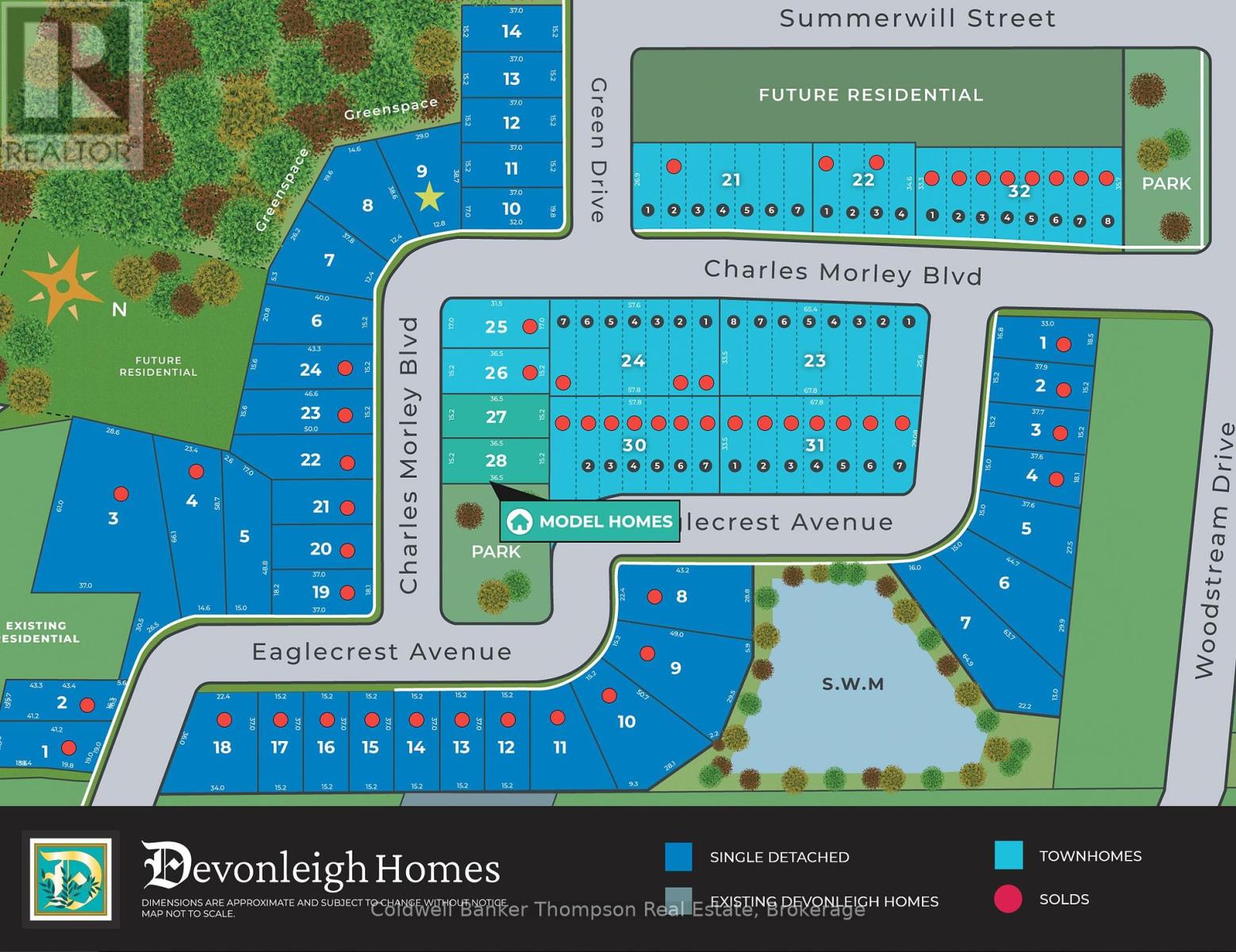19 Charles Morley Boulevard Huntsville, Ontario P1H 0G5
$912,400
This to-be-built home by acclaimed Devonleigh Homes offers the perfect opportunity to personalize your dream bungalow within the sought-after Woodstream community. Set on a pie-shaped lot backing onto peaceful green space, the property provides a sense of privacy and room to grow. The exterior reflects a timeless, neutral palette of stone, brick & vinyl siding, ensuring enduring curb appeal. While the featured Arkwood floor plan is showcased here, many other layouts are available to suit your lifestyle and preferences for this lot.The Arkwood plan presents a spacious 1,930 sq ft of thoughtfully designed main-floor living, with the option of 2 or 3 bedrooms to meet your needs. At the heart of the home, the kitchen, breakfast area & great room create an inviting open-concept space perfect for gatherings or quiet evenings. The kitchen features a central island ideal for prep & casual dining, while stairs to the basement subtly separate the breakfast/kitchen areas from the great room for a touch of definition within the open flow. Tucked at the rear for privacy, the primary suite includes a generous walk-in closet & a stylish 3-pc ensuite. Two additional bedrooms (on the 3 bedroom floor plan), share a well-appointed 4-pc guest bath, creating a comfortable layout for family or visitors. Everyday convenience is enhanced by the main-floor laundry room with a handy sink & direct inside entry from the double car garage.The unfinished basement awaits your vision, whether you imagine a recreation area, home gym, extra bedrooms or hobby space, the possibilities are endless. Combining Devonleigh Homes quality craftsmanship with the freedom to tailor your finishes & floor plan, this property offers a rare chance to create a home that truly reflects your style within an established & welcoming neighbourhood. (id:45127)
Property Details
| MLS® Number | X12392812 |
| Property Type | Single Family |
| Community Name | Chaffey |
| Amenities Near By | Golf Nearby, Hospital, Schools |
| Easement | Sub Division Covenants, Easement |
| Equipment Type | Water Heater |
| Parking Space Total | 4 |
| Rental Equipment Type | Water Heater |
Building
| Bathroom Total | 2 |
| Bedrooms Above Ground | 3 |
| Bedrooms Total | 3 |
| Age | New Building |
| Architectural Style | Bungalow |
| Basement Development | Unfinished |
| Basement Type | N/a (unfinished) |
| Construction Style Attachment | Detached |
| Exterior Finish | Brick, Vinyl Siding |
| Fire Protection | Smoke Detectors |
| Foundation Type | Poured Concrete |
| Heating Fuel | Natural Gas |
| Heating Type | Forced Air |
| Stories Total | 1 |
| Size Interior | 1,500 - 2,000 Ft2 |
| Type | House |
| Utility Water | Municipal Water |
Parking
| Attached Garage | |
| Garage |
Land
| Access Type | Year-round Access |
| Acreage | No |
| Land Amenities | Golf Nearby, Hospital, Schools |
| Sewer | Sanitary Sewer |
| Size Depth | 126 Ft ,7 In |
| Size Frontage | 42 Ft ,2 In |
| Size Irregular | 42.2 X 126.6 Ft |
| Size Total Text | 42.2 X 126.6 Ft|under 1/2 Acre |
| Zoning Description | Ur-1 (r2-h-0487) |
Rooms
| Level | Type | Length | Width | Dimensions |
|---|---|---|---|---|
| Main Level | Dining Room | 3.27 m | 3.6 m | 3.27 m x 3.6 m |
| Main Level | Kitchen | 4.59 m | 3.81 m | 4.59 m x 3.81 m |
| Main Level | Eating Area | 4.59 m | 2.99 m | 4.59 m x 2.99 m |
| Main Level | Great Room | 5.56 m | 4.14 m | 5.56 m x 4.14 m |
| Main Level | Primary Bedroom | 6.32 m | 4.21 m | 6.32 m x 4.21 m |
| Main Level | Bedroom | 2.81 m | 3.09 m | 2.81 m x 3.09 m |
| Main Level | Bedroom | 3.55 m | 3.7 m | 3.55 m x 3.7 m |
Utilities
| Electricity | Installed |
| Natural Gas Available | Available |
| Sewer | Installed |
https://www.realtor.ca/real-estate/28838815/19-charles-morley-boulevard-huntsville-chaffey-chaffey
Contact Us
Contact us for more information

Kayley Spalding
Salesperson
www.kayleyspalding.com/
32 Main St E
Huntsville, Ontario P1H 2C8
(705) 789-4957
(705) 789-0693
www.coldwellbankerrealestate.ca/

