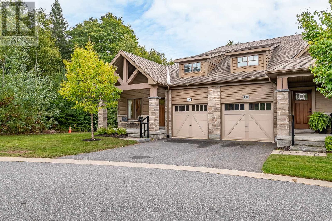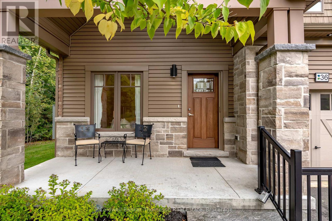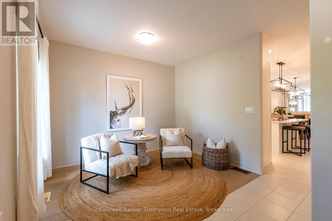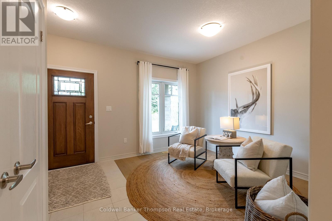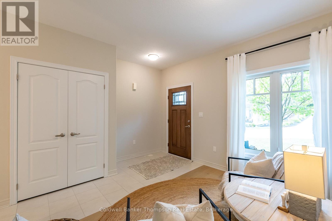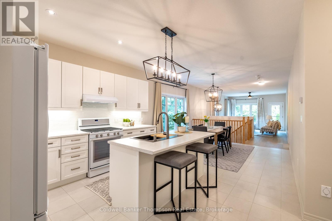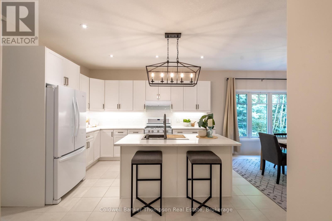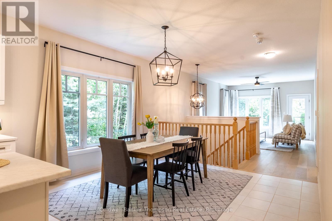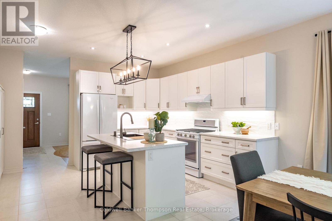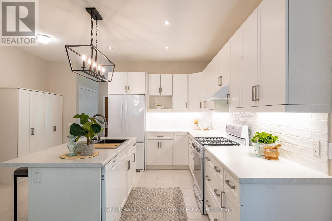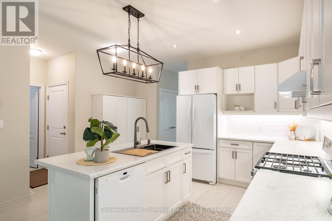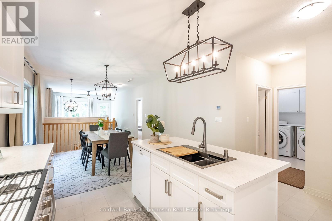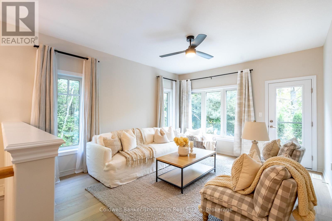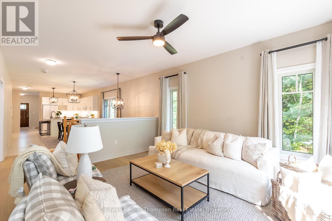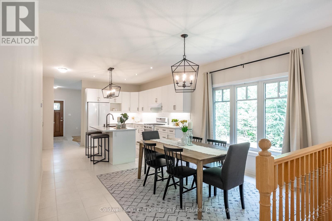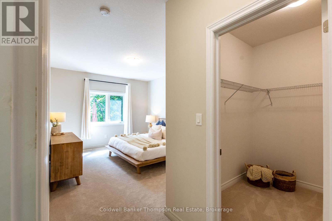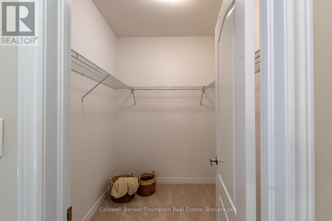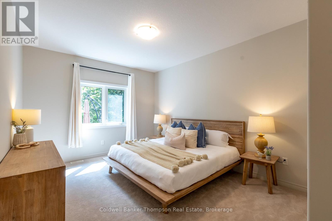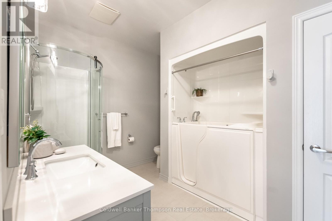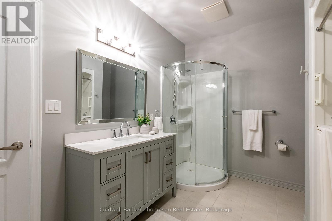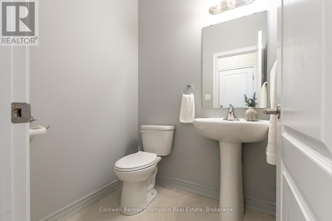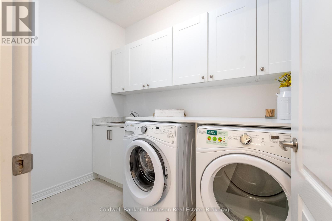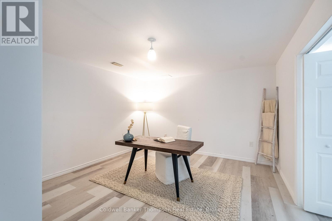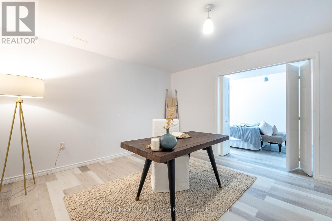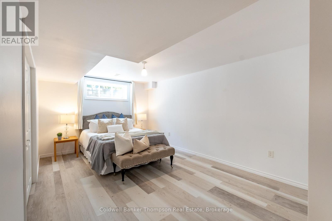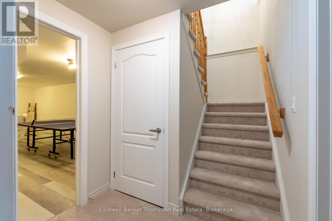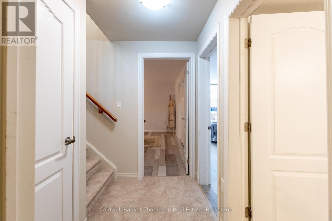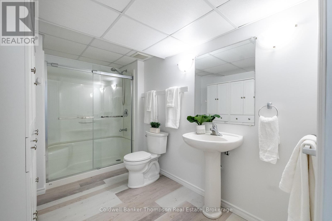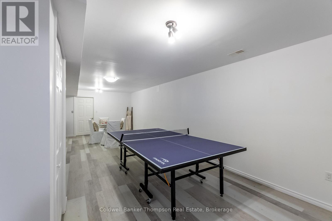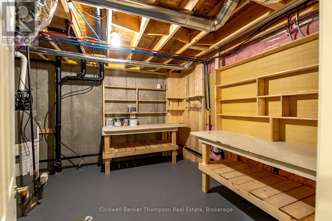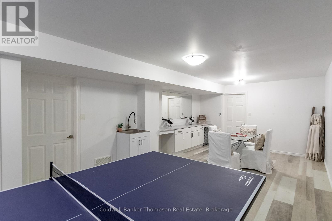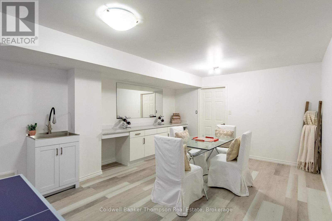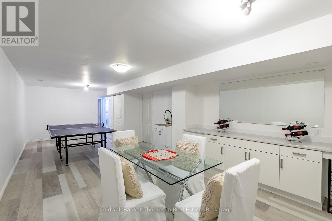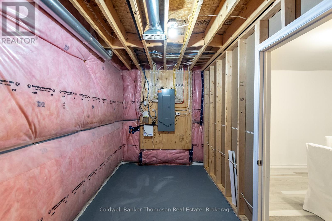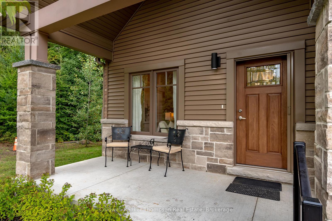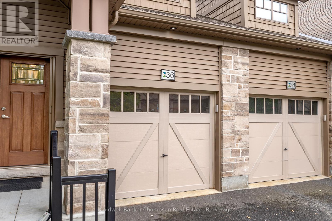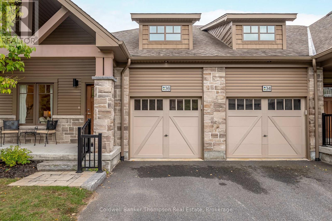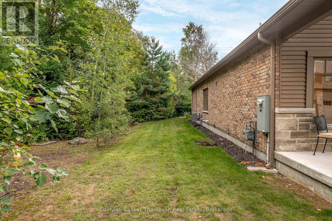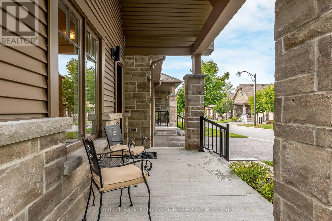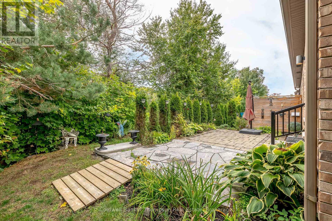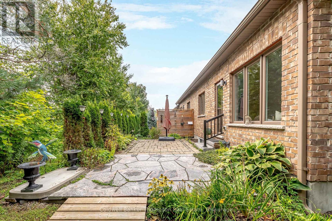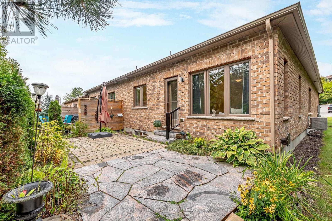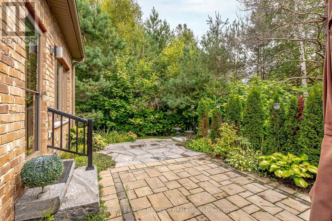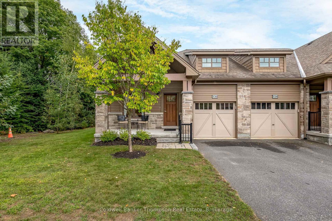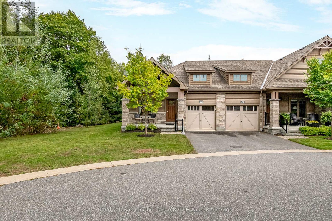36 Serenity Place Crescent Huntsville, Ontario P1H 0C4
$799,900Maintenance, Parcel of Tied Land
$270 Monthly
Maintenance, Parcel of Tied Land
$270 MonthlyThis end-unit bungalow townhouse by Devonleigh Homes blends timeless curb appeal with thoughtful interior design. Its exterior showcases a harmonious mix of stone, brick, & vinyl siding in soft neutral tones. The welcoming covered porch has an invisible screen at the front door, perfect for enjoying fresh air throughout the home. Step inside to a bright foyer with a flexible bonus space at the front of the home. This area is ideal as a den, sitting room, or office. The open-concept kitchen, dining, & living areas extend beyond, creating a seamless flow for everyday living & entertaining. The kitchen is well-appointed with matching white appliances, including a natural gas cooktop stove. It also offers a spacious island with sink & breakfast bar overhang for extra seating. Sleek white subway tile backsplash & under-cabinet valance lighting add warmth & style. The living room features sliding doors that lead to a private rear yard with mature trees, stone patio, & privacy fencing on one side. Thanks to its end-unit position, the home is filled with natural light from extra windows. Off the main living area lies a generous primary suite with walk-in closet & 4-pc ensuite. The ensuite features a step-in bathtub & separate shower. There is convenient inside entry from the single-car garage. A main floor laundry room with a sink & a nearby 2-pc powder room, add convenience to everyday life. Downstairs, the finished lower level extends the living space with another bedroom that has doors to a private den, ideal for guests or hobbies, along with a spacious rec room & a 3-pc bath. Theres also abundant storage, ensuring everything has its place. Comfort is enhanced by forced-air natural gas heat, central air, municipal water & sewer, fibre-optic internet & curbside garbage collection. This appealing property sits in a welcoming community close to shopping, dining, recreation & everyday amenities, offering a stylish, low-maintenance lifestyle with the feel of a detached home. (id:45127)
Open House
This property has open houses!
11:00 am
Ends at:1:00 pm
Property Details
| MLS® Number | X12391577 |
| Property Type | Single Family |
| Community Name | Chaffey |
| Amenities Near By | Golf Nearby, Hospital |
| Community Features | Community Centre |
| Easement | Easement, Sub Division Covenants |
| Equipment Type | Water Heater |
| Parking Space Total | 2 |
| Rental Equipment Type | Water Heater |
| Structure | Porch |
Building
| Bathroom Total | 3 |
| Bedrooms Above Ground | 1 |
| Bedrooms Below Ground | 1 |
| Bedrooms Total | 2 |
| Age | 6 To 15 Years |
| Appliances | Dishwasher, Dryer, Garage Door Opener, Hood Fan, Stove, Washer, Window Coverings, Refrigerator |
| Architectural Style | Bungalow |
| Basement Development | Finished |
| Basement Type | Full (finished) |
| Construction Style Attachment | Attached |
| Cooling Type | Central Air Conditioning |
| Exterior Finish | Brick, Stone |
| Fire Protection | Smoke Detectors |
| Foundation Type | Poured Concrete |
| Half Bath Total | 1 |
| Heating Fuel | Natural Gas |
| Heating Type | Forced Air |
| Stories Total | 1 |
| Size Interior | 1,100 - 1,500 Ft2 |
| Type | Row / Townhouse |
| Utility Water | Municipal Water |
Parking
| Attached Garage | |
| Garage |
Land
| Access Type | Year-round Access |
| Acreage | No |
| Land Amenities | Golf Nearby, Hospital |
| Landscape Features | Landscaped |
| Sewer | Sanitary Sewer |
| Size Depth | 104 Ft ,10 In |
| Size Frontage | 43 Ft ,4 In |
| Size Irregular | 43.4 X 104.9 Ft |
| Size Total Text | 43.4 X 104.9 Ft|under 1/2 Acre |
| Zoning Description | Ur-3 (r4-1455) |
Rooms
| Level | Type | Length | Width | Dimensions |
|---|---|---|---|---|
| Basement | Bathroom | 2.1 m | 3.51 m | 2.1 m x 3.51 m |
| Basement | Recreational, Games Room | 8.8 m | 3.71 m | 8.8 m x 3.71 m |
| Basement | Utility Room | 3.94 m | 3.54 m | 3.94 m x 3.54 m |
| Basement | Den | 4.43 m | 3.8 m | 4.43 m x 3.8 m |
| Basement | Bedroom | 5.58 m | 3.37 m | 5.58 m x 3.37 m |
| Main Level | Den | 3.6 m | 3.65 m | 3.6 m x 3.65 m |
| Main Level | Kitchen | 3.92 m | 3.65 m | 3.92 m x 3.65 m |
| Main Level | Laundry Room | 2.67 m | 1.76 m | 2.67 m x 1.76 m |
| Main Level | Bathroom | 1.51 m | 1.66 m | 1.51 m x 1.66 m |
| Main Level | Dining Room | 3.51 m | 3.91 m | 3.51 m x 3.91 m |
| Main Level | Living Room | 6.74 m | 3.91 m | 6.74 m x 3.91 m |
| Main Level | Primary Bedroom | 6.38 m | 3.52 m | 6.38 m x 3.52 m |
| Main Level | Bathroom | 2.87 m | 3.52 m | 2.87 m x 3.52 m |
Utilities
| Cable | Available |
| Electricity | Installed |
| Wireless | Available |
| Natural Gas Available | Available |
| Sewer | Installed |
https://www.realtor.ca/real-estate/28836062/36-serenity-place-crescent-huntsville-chaffey-chaffey
Contact Us
Contact us for more information

Kayley Spalding
Salesperson
www.kayleyspalding.com/
32 Main St E
Huntsville, Ontario P1H 2C8
(705) 789-4957
(705) 789-0693
www.coldwellbankerrealestate.ca/

