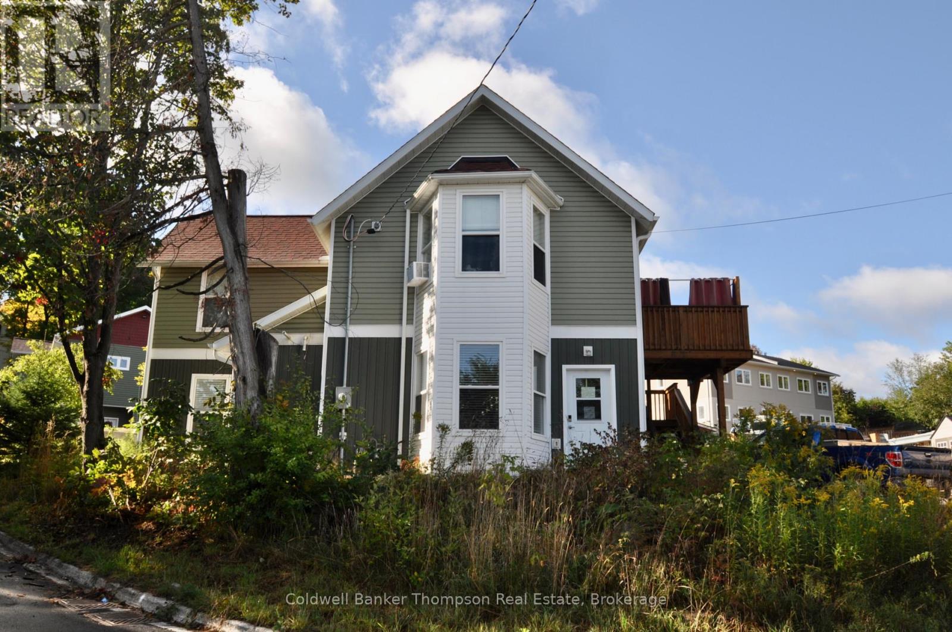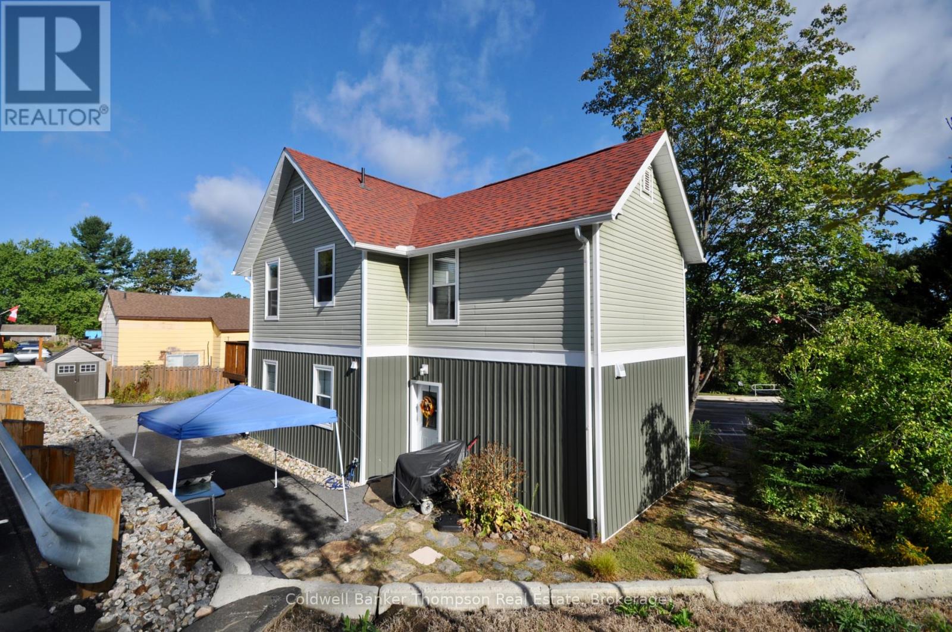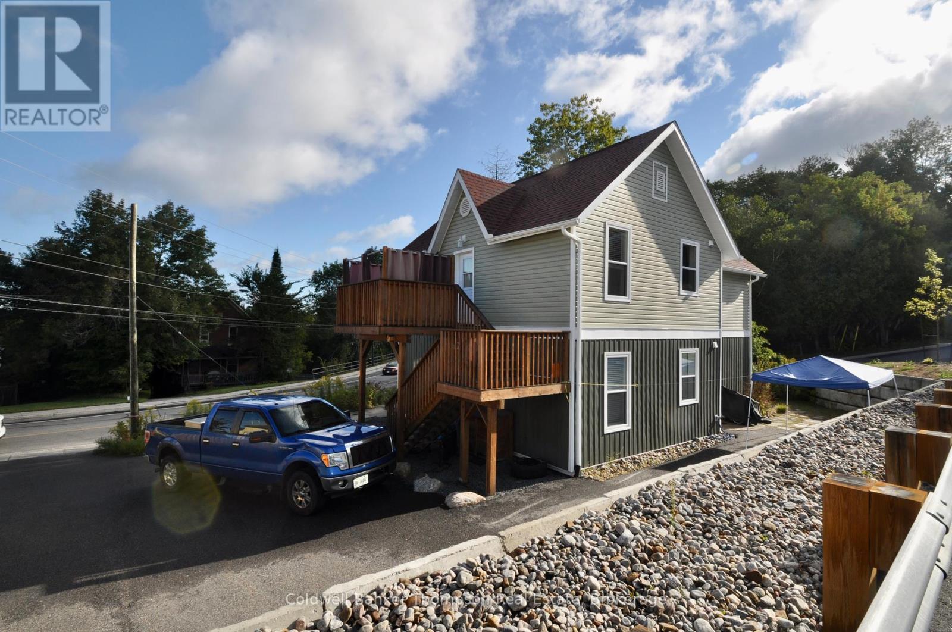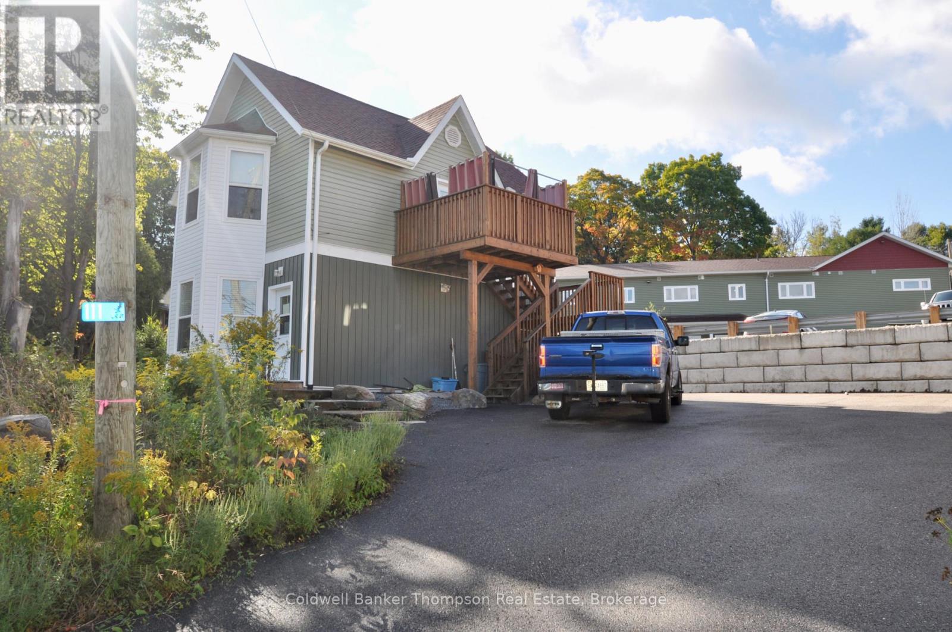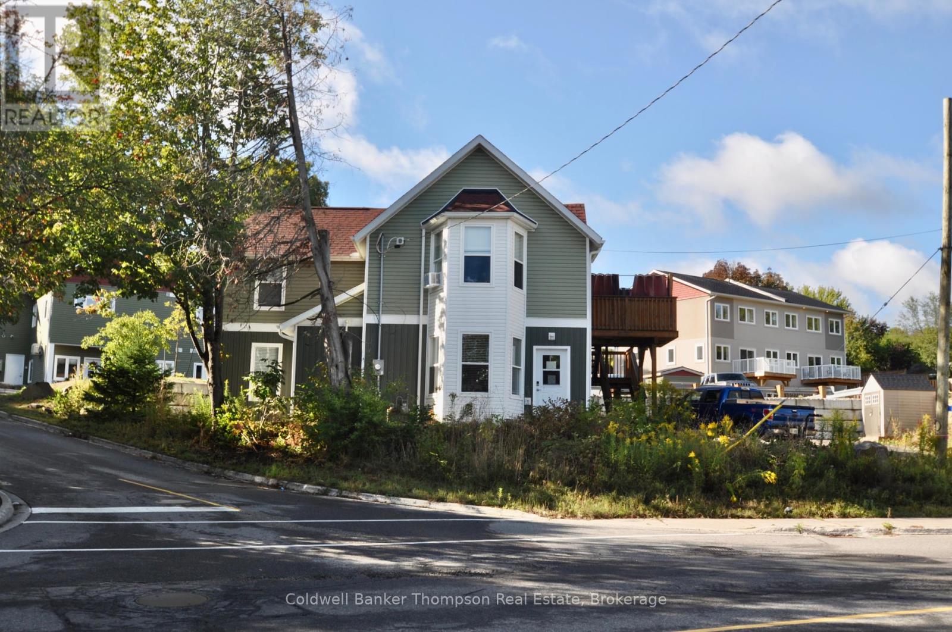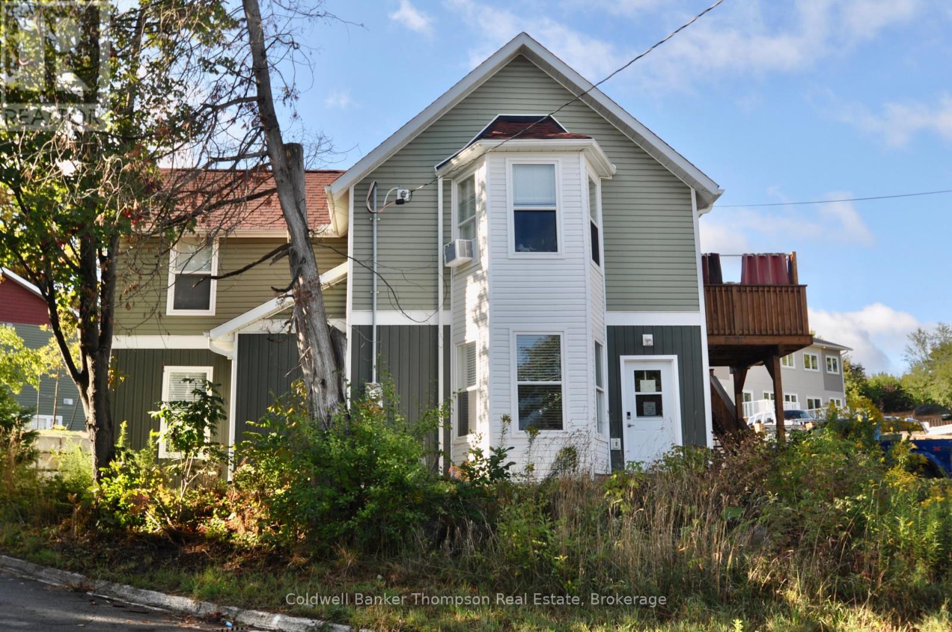1-2 - 111 Main Street W Huntsville, Ontario P1H 1W8
$599,900
Great in-town duplex located downtown Huntsville within walking distance to Avery Beach on Hunter's Bay, walking trails & park. 2 separate units each with 2 bedrooms, 1 bathroom, 9 foot ceilings, 20 year warranty vinyl flooring, all appliances included plus laundry. 2 parking spots for each unit, paved driveway & landscaped corner lot. Lower unit is wheelchair accessible. 2nd floor unit offers a den & lovely deck. 200 amp service, town water & sewer, hot water on demand, heated by hot water boiler baseboard radiators. Fully tenanted duplex. Interior pictures to come. (id:45127)
Property Details
| MLS® Number | X12387608 |
| Property Type | Multi-family |
| Community Name | Chaffey |
| Amenities Near By | Beach, Park, Place Of Worship |
| Features | Level Lot, Wheelchair Access, Level |
| Parking Space Total | 4 |
| Structure | Deck |
Building
| Bathroom Total | 2 |
| Bedrooms Above Ground | 4 |
| Bedrooms Total | 4 |
| Appliances | Water Heater - Tankless, Water Heater, Dishwasher, Dryer, Microwave, Two Stoves, Two Washers, Two Refrigerators |
| Basement Type | None |
| Construction Status | Insulation Upgraded |
| Cooling Type | None, Air Exchanger |
| Exterior Finish | Vinyl Siding |
| Foundation Type | Wood |
| Heating Fuel | Other |
| Heating Type | Baseboard Heaters |
| Stories Total | 2 |
| Size Interior | 1,500 - 2,000 Ft2 |
| Type | Duplex |
| Utility Water | Municipal Water |
Parking
| No Garage |
Land
| Acreage | No |
| Land Amenities | Beach, Park, Place Of Worship |
| Landscape Features | Landscaped |
| Sewer | Sanitary Sewer |
| Size Depth | 50 Ft |
| Size Frontage | 66 Ft |
| Size Irregular | 66 X 50 Ft |
| Size Total Text | 66 X 50 Ft |
| Zoning Description | Mu1 Urban Mixed Use |
Rooms
| Level | Type | Length | Width | Dimensions |
|---|---|---|---|---|
| Second Level | Den | 2.48 m | 2.13 m | 2.48 m x 2.13 m |
| Second Level | Bathroom | 3.048 m | 2.133 m | 3.048 m x 2.133 m |
| Second Level | Living Room | 6.78 m | 3.35 m | 6.78 m x 3.35 m |
| Second Level | Kitchen | 2.43 m | 4.31 m | 2.43 m x 4.31 m |
| Second Level | Primary Bedroom | 5.23 m | 5.84 m | 5.23 m x 5.84 m |
| Second Level | Bedroom 2 | 4.29 m | 4.34 m | 4.29 m x 4.34 m |
| Main Level | Living Room | 6.78 m | 3.35 m | 6.78 m x 3.35 m |
| Main Level | Utility Room | 5.5 m | 6 m | 5.5 m x 6 m |
| Main Level | Kitchen | 4.31 m | 2.43 m | 4.31 m x 2.43 m |
| Main Level | Primary Bedroom | 5.23 m | 5.84 m | 5.23 m x 5.84 m |
| Main Level | Bedroom 2 | 4.29 m | 4.34 m | 4.29 m x 4.34 m |
| Main Level | Bathroom | 3.048 m | 2.133 m | 3.048 m x 2.133 m |
| Main Level | Mud Room | 6.5 m | 8.5 m | 6.5 m x 8.5 m |
Utilities
| Cable | Available |
| Electricity | Installed |
| Sewer | Installed |
https://www.realtor.ca/real-estate/28827975/1-2-111-main-street-w-huntsville-chaffey-chaffey
Contact Us
Contact us for more information

Brent Stapleton
Broker
32 Main St E
Huntsville, Ontario P1H 2C8
(705) 789-4957
(705) 789-0693
www.coldwellbankerrealestate.ca/

