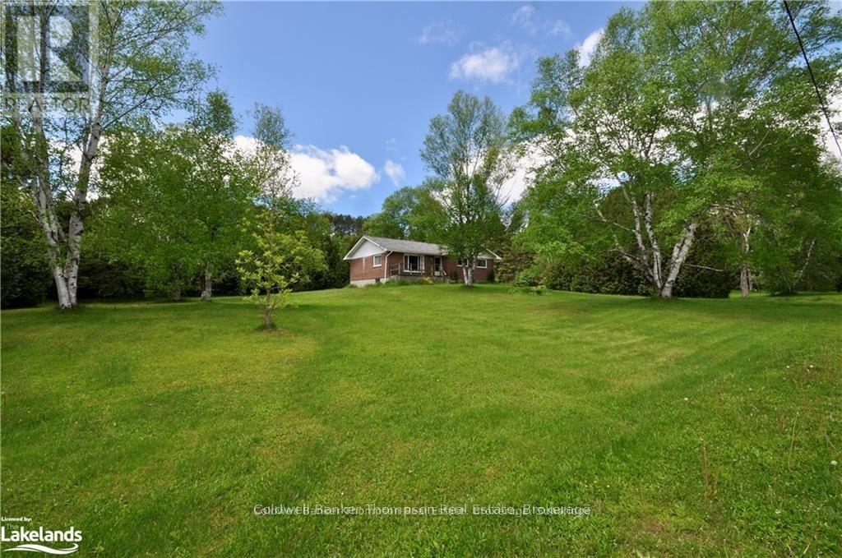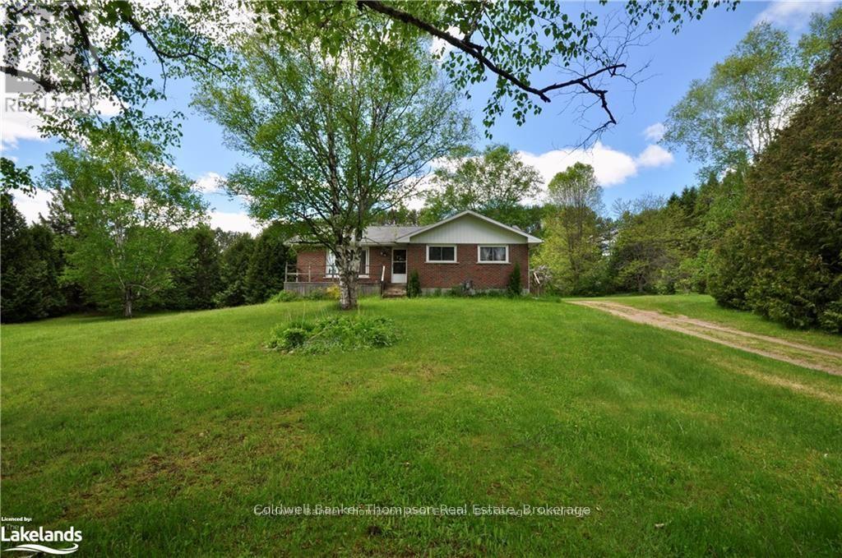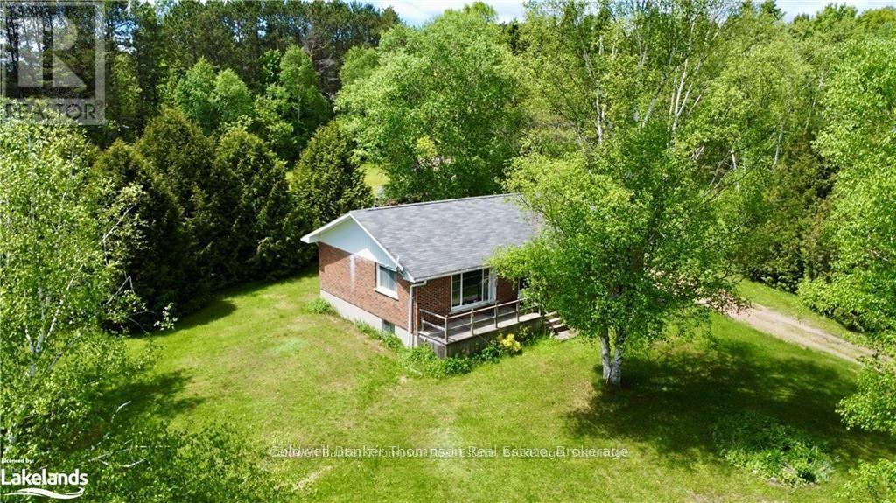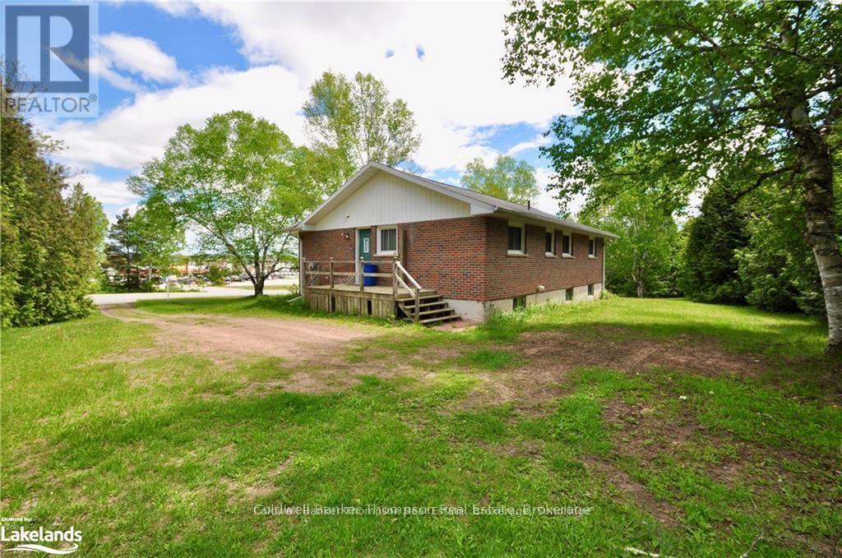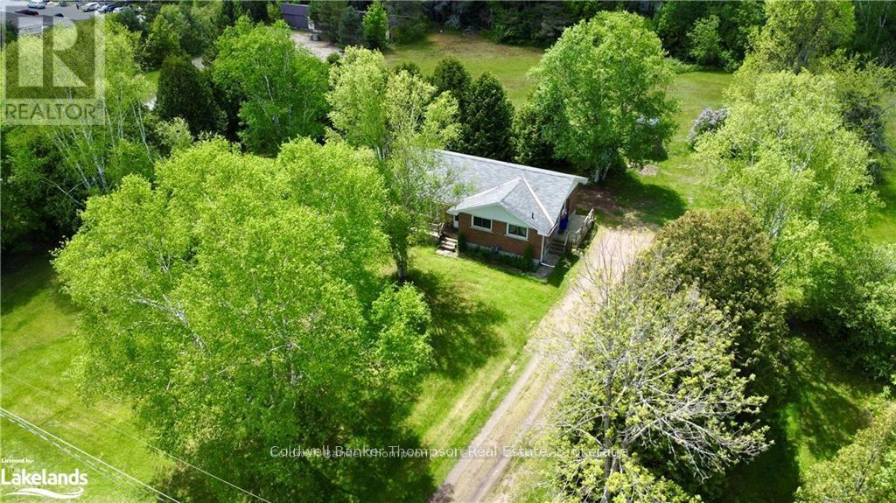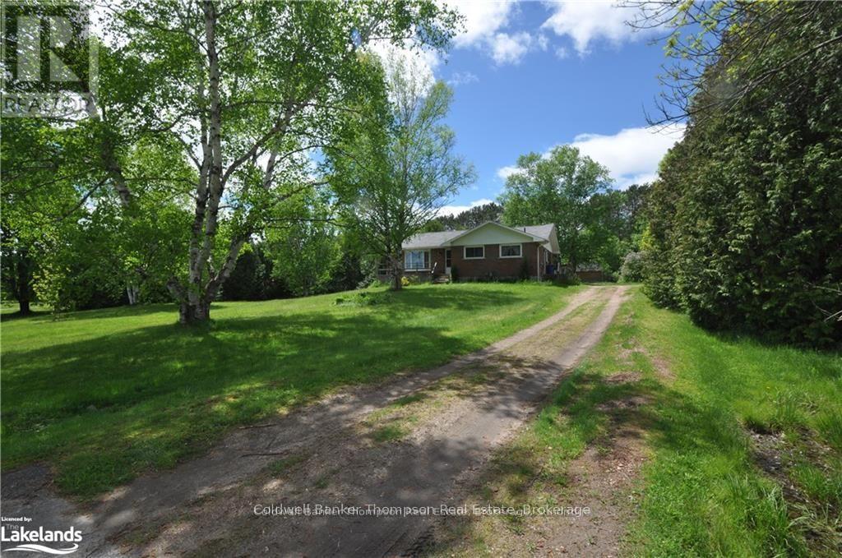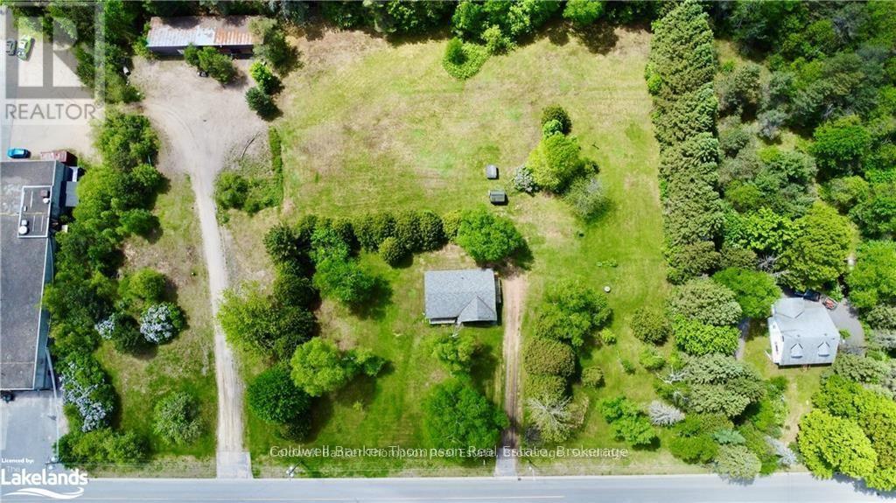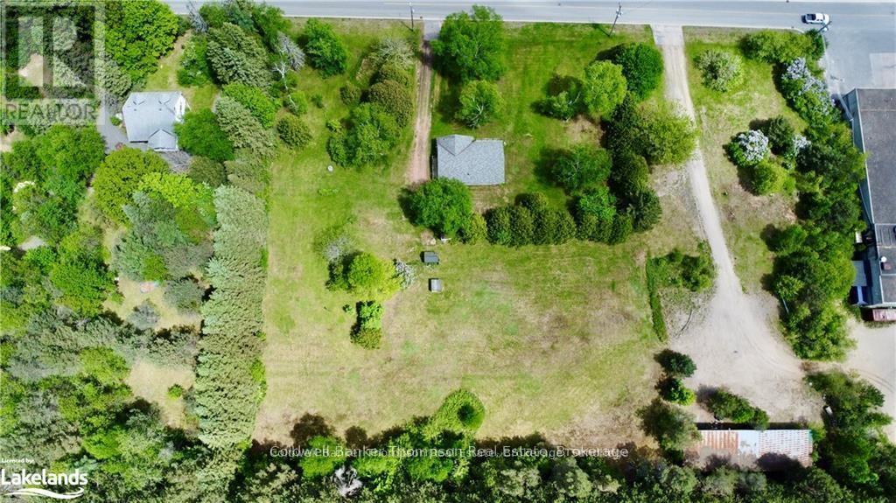24 John Street Sundridge, Ontario P0A 1Z0
$499,000
Excellent development potential with over 2 acres of property in a prime location in the Village of Sundridge; or keep as a family home with plenty of property and space for all to enjoy. This brick bungalow is over 1200 sq ft with 3 bedrooms, one bathroom and the laundry room conveniently located on the main floor. The eat in kitchen has plenty of workspace and the living room has a large picture window allowing for an abundance of beautiful natural light. This PRIME location is next door to the grocery store, across from the bank and hardware, which allows for ease of access to services. Just down the road is Lake Bernard with a lovely public beach, and boat launch. Fibre optic internet is available through Lakelands. Come and check out this excellent opportunity!! (id:45127)
Property Details
| MLS® Number | X12381387 |
| Property Type | Single Family |
| Community Name | Sundridge |
| Features | Sloping, Open Space, Level |
| Parking Space Total | 4 |
| Structure | Deck |
Building
| Bathroom Total | 1 |
| Bedrooms Above Ground | 3 |
| Bedrooms Total | 3 |
| Age | 51 To 99 Years |
| Appliances | Water Heater |
| Architectural Style | Bungalow |
| Basement Development | Unfinished |
| Basement Type | Full (unfinished) |
| Construction Style Attachment | Detached |
| Cooling Type | None |
| Exterior Finish | Brick |
| Foundation Type | Block |
| Heating Fuel | Natural Gas |
| Heating Type | Forced Air |
| Stories Total | 1 |
| Size Interior | 1,100 - 1,500 Ft2 |
| Type | House |
| Utility Water | Dug Well |
Parking
| No Garage |
Land
| Access Type | Year-round Access |
| Acreage | Yes |
| Sewer | Sanitary Sewer |
| Size Irregular | 289.7 X 326 Acre |
| Size Total Text | 289.7 X 326 Acre|2 - 4.99 Acres |
| Zoning Description | R1 |
Rooms
| Level | Type | Length | Width | Dimensions |
|---|---|---|---|---|
| Main Level | Foyer | 3.3 m | 3.28 m | 3.3 m x 3.28 m |
| Main Level | Bedroom | 2.9 m | 2.11 m | 2.9 m x 2.11 m |
| Main Level | Bathroom | 2.9 m | 2.11 m | 2.9 m x 2.11 m |
| Main Level | Bedroom | 2.87 m | 2.92 m | 2.87 m x 2.92 m |
| Main Level | Primary Bedroom | 3.15 m | 3.94 m | 3.15 m x 3.94 m |
| Main Level | Family Room | 5.13 m | 3.66 m | 5.13 m x 3.66 m |
| Main Level | Other | 3.23 m | 6.07 m | 3.23 m x 6.07 m |
Utilities
| Wireless | Available |
https://www.realtor.ca/real-estate/28814554/24-john-street-sundridge-sundridge
Contact Us
Contact us for more information

Chris Bray
Salesperson
www.cbray.ca/
10399 Hwy 124, Box 449
Sundridge, Ontario P0A 1Z0
(705) 384-5437
(705) 384-7638

