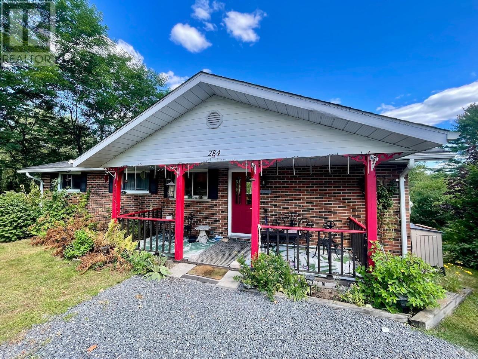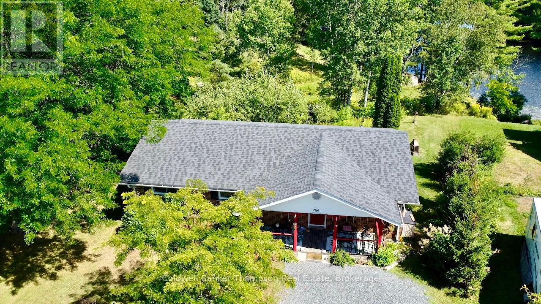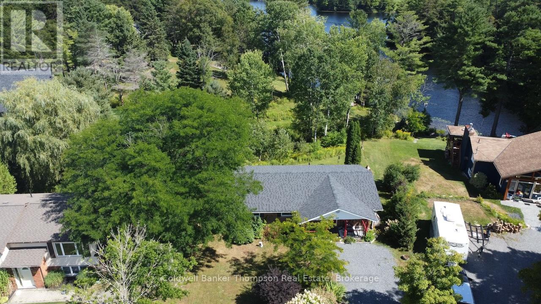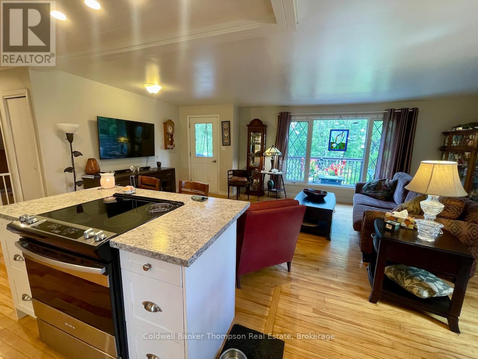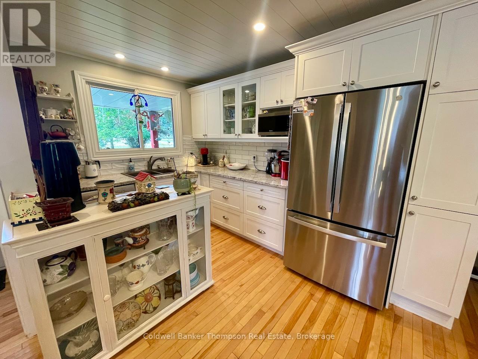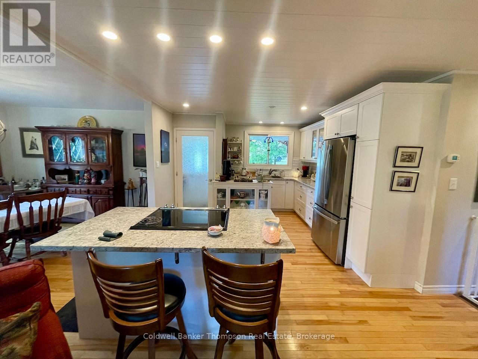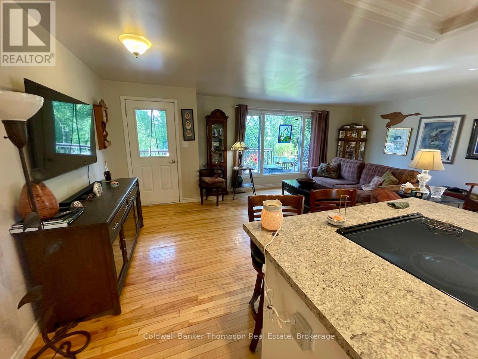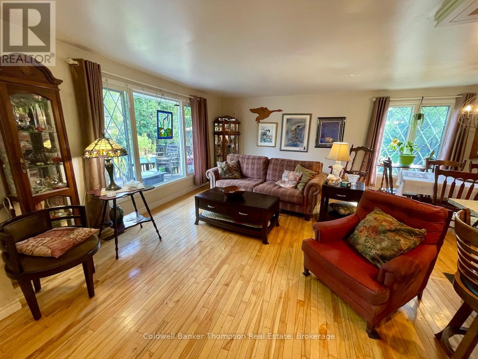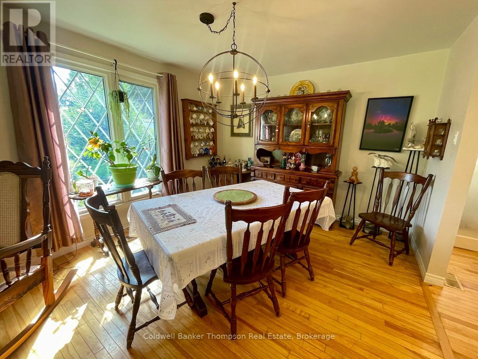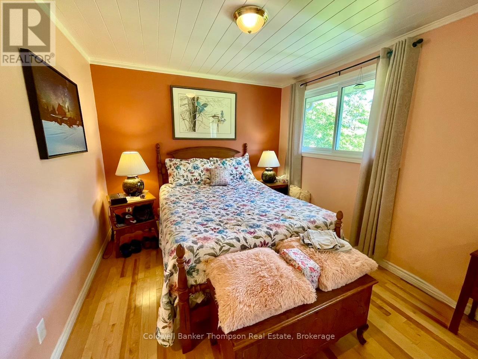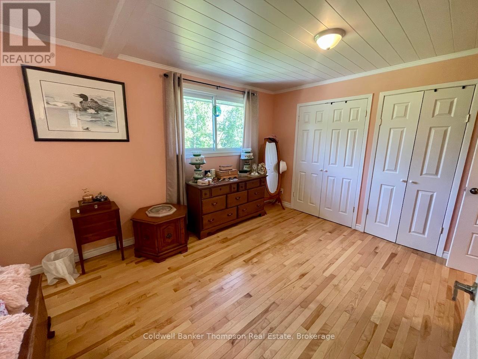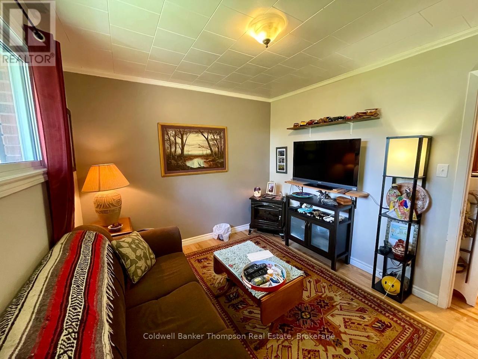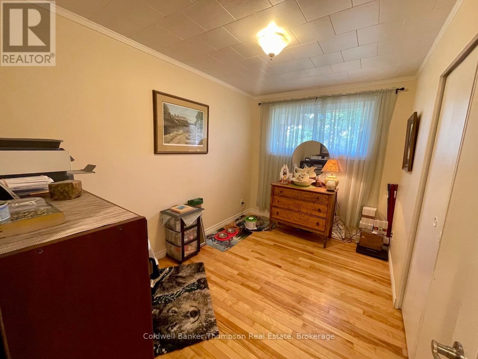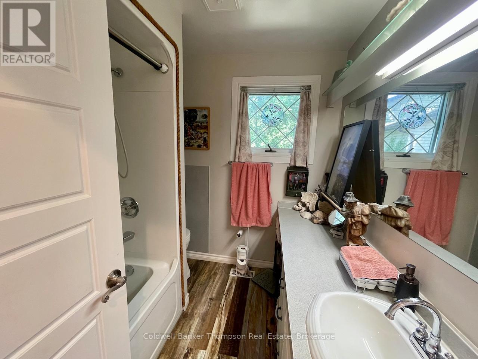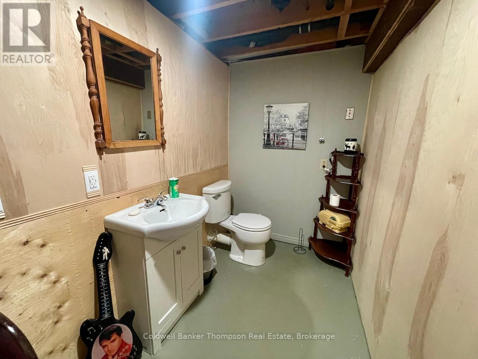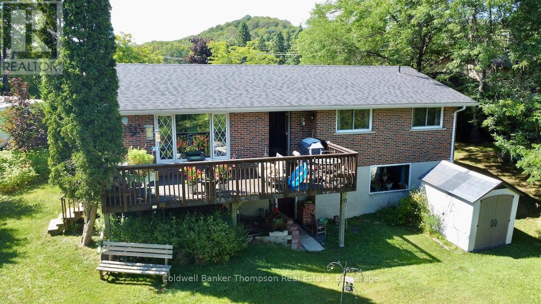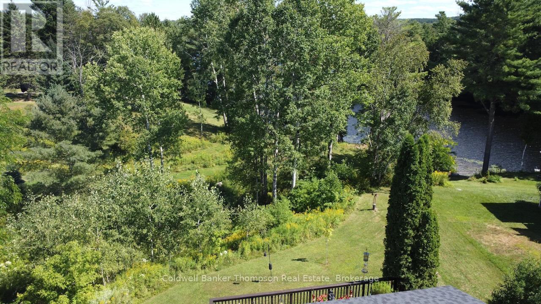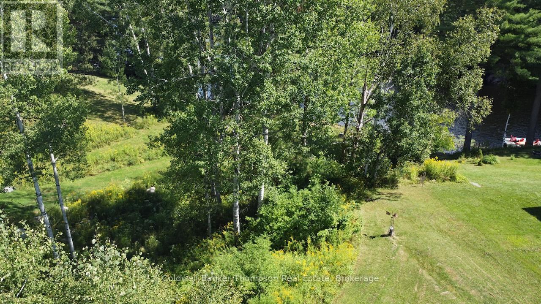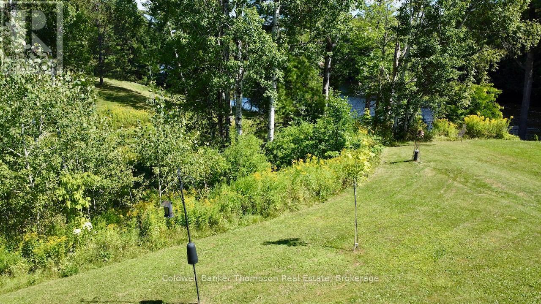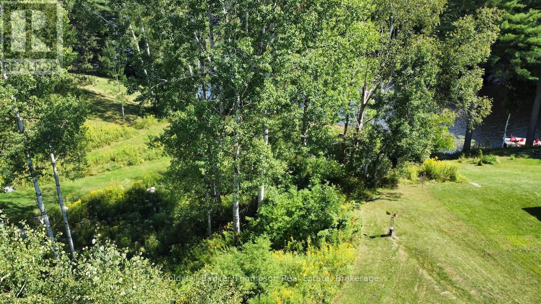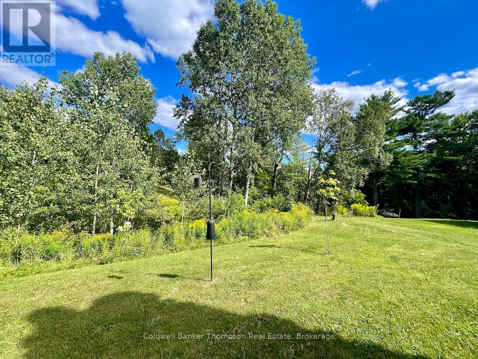284 Lawrence Avenue Huntsville, Ontario P1H 1R6
$599,000
Welcome to this charming home, ideally situated on a quiet street and just minutes from downtown Huntsville. Step inside to a bright, open-concept layout where the kitchen, dining, and living areas flow seamlessly together, perfect for family living and entertaining. With 3 spacious bedrooms and a 4 piece bathroom on the main level, there's plenty of room for everyone. Take in peaceful views of the river, a serene backdrop to your morning coffee or evening gatherings. The unfinished walk-out basement offers incredible potential, already featuring a convenient 2-piece bathroom and loads of space to create a family room, office, or guest suite. Outside, the yard is truly impressive, expansive space ready for gardens, play, or simply enjoying the outdoors. If you've been searching for a home with space, potential, and a fantastic location close to everything Huntsville has to offer, this one is not to be missed. (id:45127)
Property Details
| MLS® Number | X12364624 |
| Property Type | Single Family |
| Community Name | Brunel |
| Amenities Near By | Schools, Place Of Worship |
| Community Features | School Bus |
| Equipment Type | Water Heater |
| Features | Cul-de-sac |
| Parking Space Total | 3 |
| Rental Equipment Type | Water Heater |
| View Type | River View |
Building
| Bathroom Total | 2 |
| Bedrooms Above Ground | 3 |
| Bedrooms Total | 3 |
| Appliances | Water Treatment, Dishwasher, Dryer, Stove, Washer, Refrigerator |
| Architectural Style | Bungalow |
| Basement Features | Walk Out |
| Basement Type | Full |
| Construction Style Attachment | Detached |
| Cooling Type | Central Air Conditioning |
| Exterior Finish | Brick |
| Foundation Type | Block |
| Half Bath Total | 1 |
| Heating Fuel | Natural Gas |
| Heating Type | Forced Air |
| Stories Total | 1 |
| Size Interior | 1,100 - 1,500 Ft2 |
| Type | House |
| Utility Water | Drilled Well |
Parking
| No Garage |
Land
| Access Type | Year-round Access |
| Acreage | No |
| Land Amenities | Schools, Place Of Worship |
| Sewer | Septic System |
| Size Irregular | 55 X 190 Acre |
| Size Total Text | 55 X 190 Acre |
| Zoning Description | Rr |
Rooms
| Level | Type | Length | Width | Dimensions |
|---|---|---|---|---|
| Basement | Bathroom | 1.57 m | 3.35 m | 1.57 m x 3.35 m |
| Basement | Recreational, Games Room | 7.13 m | 13.68 m | 7.13 m x 13.68 m |
| Basement | Recreational, Games Room | 4.26 m | 10.45 m | 4.26 m x 10.45 m |
| Main Level | Kitchen | 4.56 m | 3.58 m | 4.56 m x 3.58 m |
| Main Level | Living Room | 3.79 m | 6.73 m | 3.79 m x 6.73 m |
| Main Level | Dining Room | 3.28 m | 3.49 m | 3.28 m x 3.49 m |
| Main Level | Primary Bedroom | 3.66 m | 6.28 m | 3.66 m x 6.28 m |
| Main Level | Bedroom 2 | 2.92 m | 3.37 m | 2.92 m x 3.37 m |
| Main Level | Bedroom 3 | 3.54 m | 2.39 m | 3.54 m x 2.39 m |
| Main Level | Bathroom | 2.19 m | 2.25 m | 2.19 m x 2.25 m |
Utilities
| Electricity | Installed |
| Wireless | Available |
| Natural Gas Available | Available |
https://www.realtor.ca/real-estate/28777223/284-lawrence-avenue-huntsville-brunel-brunel
Contact Us
Contact us for more information
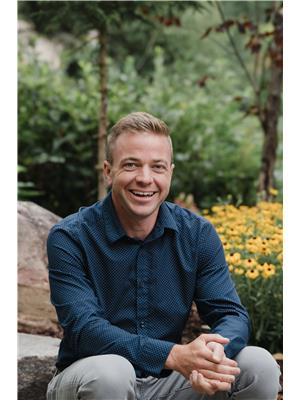
Dave Leslie
Salesperson
32 Main St E
Huntsville, Ontario P1H 2C8
(705) 789-4957
(705) 789-0693
www.coldwellbankerrealestate.ca/

