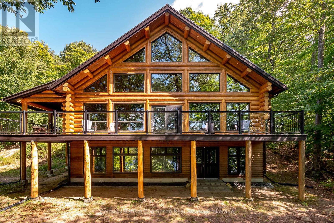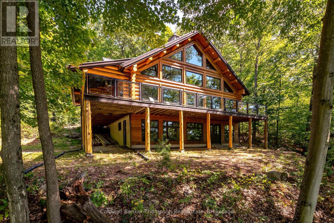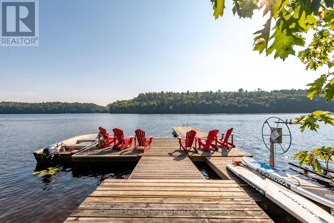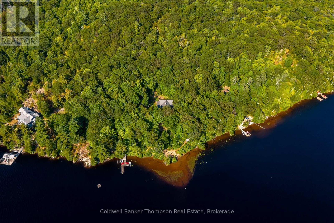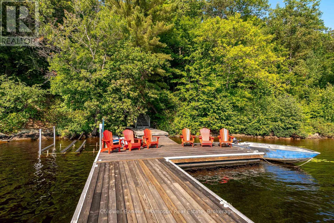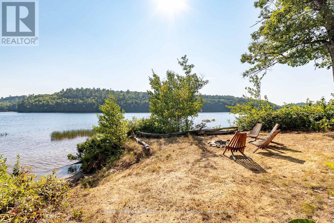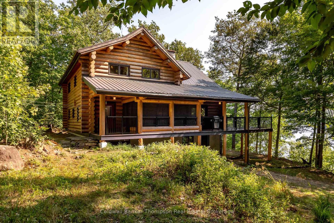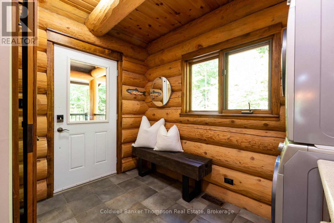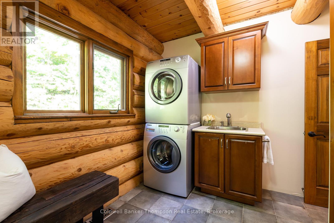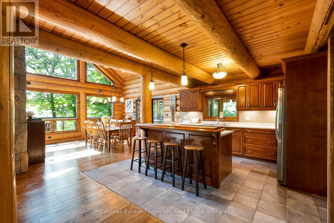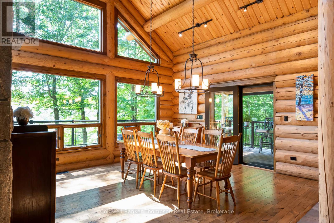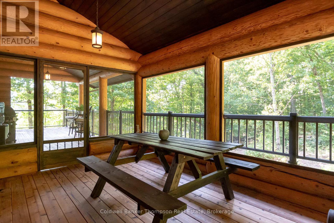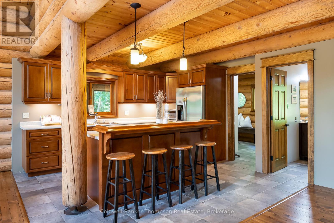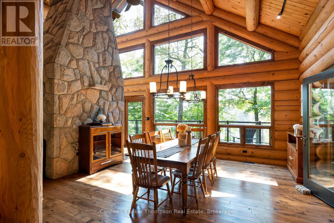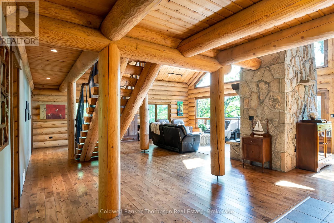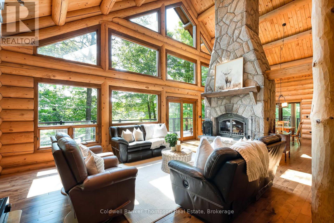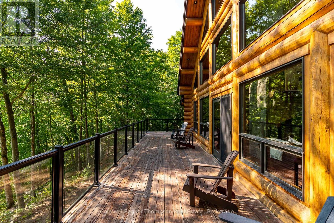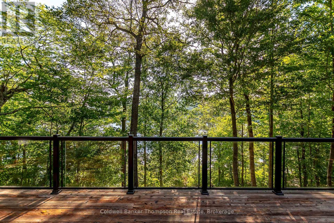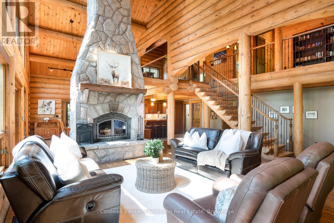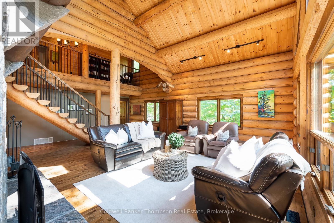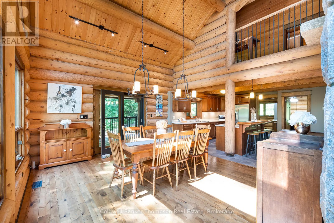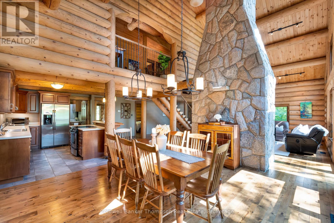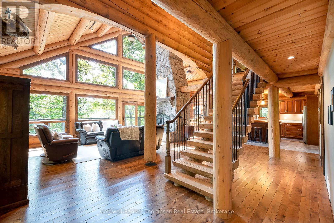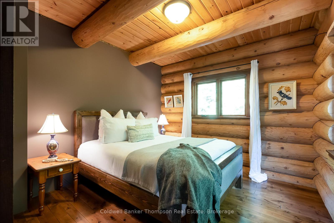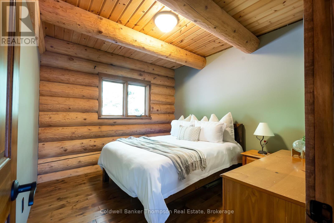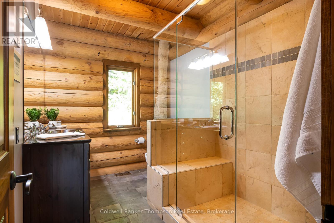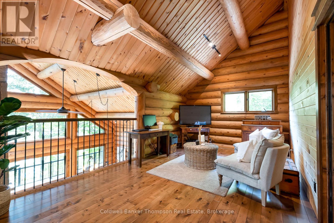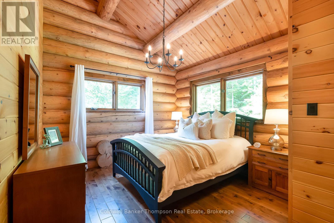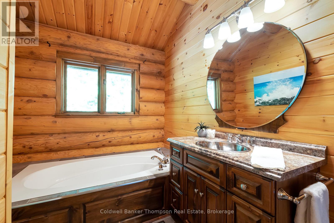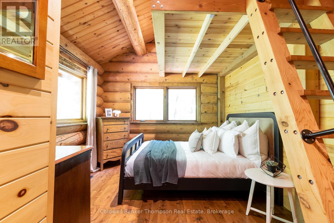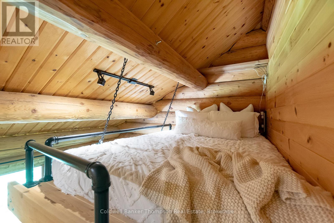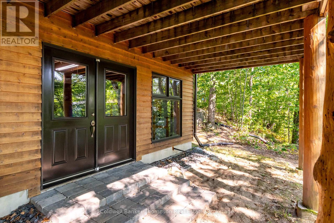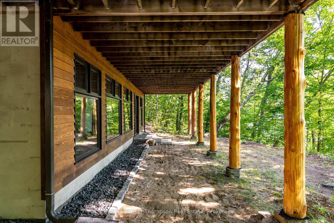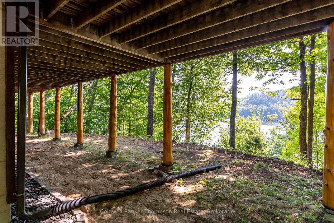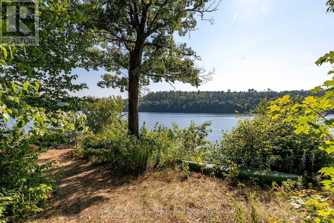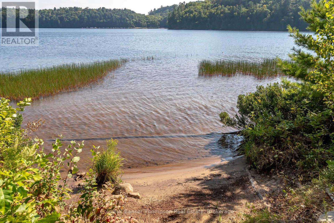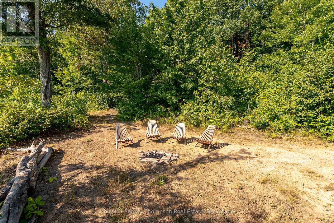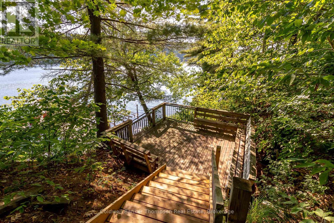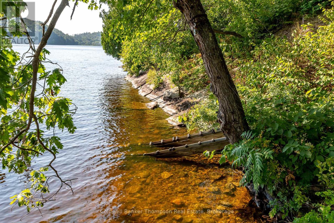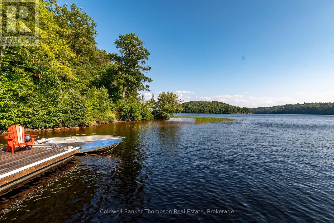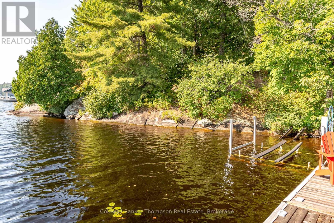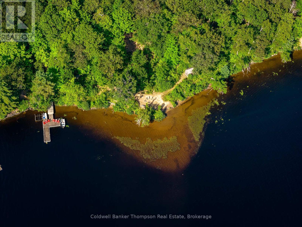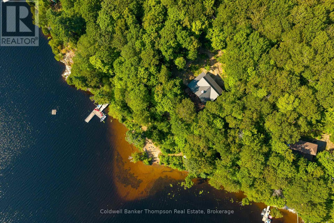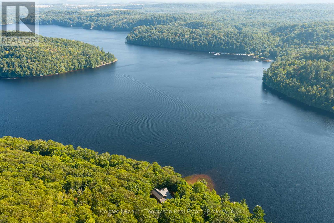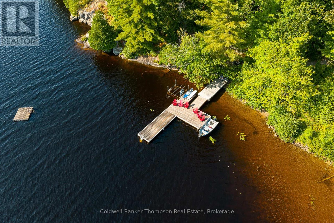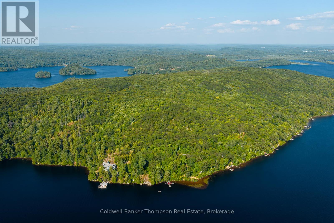778 Big Island Huntsville, Ontario P1H 2J2
$1,699,900
This is an incredible package with nearly 20 acres of privacy on Big Island paired with approx. 290 ft of straight-line south-facing frontage, though the actual shoreline measures closer to 325 ft. The setting is exceptionally private, with much of the shoreline in view undeveloped & few docks visible in most directions, creating a peaceful, natural backdrop. The waterfront offers a sandy beach for swimming & play, plus deeper water at the dock for boating & fishing. From here you can explore over 40 miles of boating throughout the Huntsville lake & river system, with the convenience of boating into town for dining or shopping. At the heart of the property stands a remarkable log cottage, a true testament to craftsmanship & design. Built from sustainably harvested lodgepole pine & spruce, the logs were sourced from British Columbia, each 12in diameter, with some up to 54 ft long. The result is a presence & quality that stand out. The main floor is designed for gathering, with kitchen, dining, & living spaces all open under soaring 2-storey ceilings. A wall of windows welcomes natural light while framing treed views & enhancing the sense of privacy from the lake. The striking, centrally located stone fireplace, wood-burning for authentic comfort, anchors the room. Off the dining area is a covered BBQ deck, a screened Muskoka room, & a full-length deck with glass railings, seamlessly blending indoor & outdoor living. This level also includes 2 spacious bdrms, a 3-pc bath with glass shower, & a mudroom with laundry. Upstairs, 2 additional bdrms are complemented by a 2nd living room overlooking the main floor & another full bath with oversized tub. One bdrm features a distinctive suspended bunk bed, adding character to the homes thoughtful design. The lower-level walkout offers storage & houses the utilities. A rare combination of scale, natural setting, & masterful construction, this property is one of a kind & offers a cozy, timeless retreat for generations to come (id:45127)
Property Details
| MLS® Number | X12358278 |
| Property Type | Single Family |
| Community Name | Stisted |
| Community Features | Fishing |
| Easement | Unknown |
| Equipment Type | None |
| Features | Wooded Area, Rolling |
| Rental Equipment Type | None |
| Structure | Deck, Shed, Dock |
| View Type | Lake View, Direct Water View |
| Water Front Type | Island |
Building
| Bathroom Total | 2 |
| Bedrooms Above Ground | 2 |
| Bedrooms Below Ground | 2 |
| Bedrooms Total | 4 |
| Age | 16 To 30 Years |
| Amenities | Fireplace(s) |
| Appliances | Central Vacuum, Water Heater, Dryer, Stove, Washer, Window Coverings, Refrigerator |
| Basement Development | Unfinished |
| Basement Features | Walk Out |
| Basement Type | N/a (unfinished), N/a |
| Construction Style Attachment | Detached |
| Construction Style Other | Seasonal |
| Cooling Type | None |
| Exterior Finish | Log |
| Fire Protection | Smoke Detectors |
| Fireplace Present | Yes |
| Fireplace Total | 1 |
| Foundation Type | Block |
| Heating Fuel | Electric |
| Heating Type | Forced Air |
| Stories Total | 2 |
| Size Interior | 2,500 - 3,000 Ft2 |
| Type | House |
| Utility Water | Lake/river Water Intake |
Parking
| No Garage |
Land
| Access Type | Water Access, Private Docking |
| Acreage | Yes |
| Sewer | Septic System |
| Size Depth | 1934 Ft ,8 In |
| Size Frontage | 290 Ft ,6 In |
| Size Irregular | 290.5 X 1934.7 Ft |
| Size Total Text | 290.5 X 1934.7 Ft|10 - 24.99 Acres |
| Zoning Description | Wr-2 |
Rooms
| Level | Type | Length | Width | Dimensions |
|---|---|---|---|---|
| Second Level | Bedroom | 4.66 m | 3.29 m | 4.66 m x 3.29 m |
| Second Level | Family Room | 5.7 m | 3.29 m | 5.7 m x 3.29 m |
| Second Level | Primary Bedroom | 4.67 m | 3.31 m | 4.67 m x 3.31 m |
| Second Level | Bathroom | 2.34 m | 3.28 m | 2.34 m x 3.28 m |
| Main Level | Mud Room | 2.91 m | 3.09 m | 2.91 m x 3.09 m |
| Main Level | Kitchen | 3.93 m | 5.5 m | 3.93 m x 5.5 m |
| Main Level | Dining Room | 4.72 m | 5.51 m | 4.72 m x 5.51 m |
| Main Level | Living Room | 8.29 m | 7.12 m | 8.29 m x 7.12 m |
| Main Level | Bedroom | 3.25 m | 3.16 m | 3.25 m x 3.16 m |
| Main Level | Bedroom | 3.27 m | 3.11 m | 3.27 m x 3.11 m |
| Main Level | Bathroom | 3.24 m | 2.25 m | 3.24 m x 2.25 m |
Utilities
| Electricity | Installed |
https://www.realtor.ca/real-estate/28763821/778-big-island-huntsville-stisted-stisted
Contact Us
Contact us for more information

Kayley Spalding
Salesperson
www.kayleyspalding.com/
32 Main St E
Huntsville, Ontario P1H 2C8
(705) 789-4957
(705) 789-0693
www.coldwellbankerrealestate.ca/

