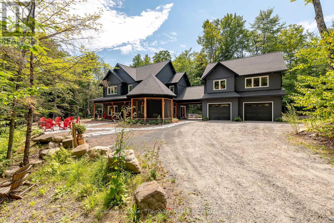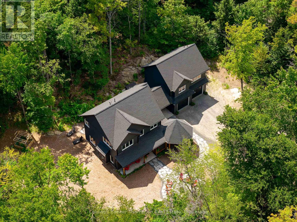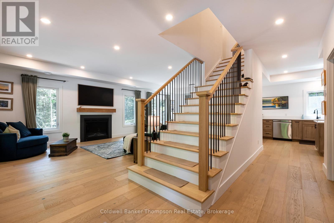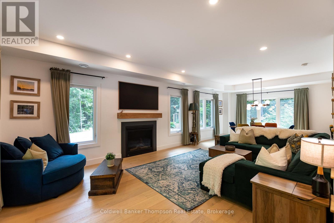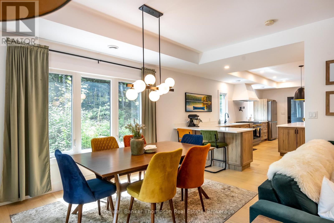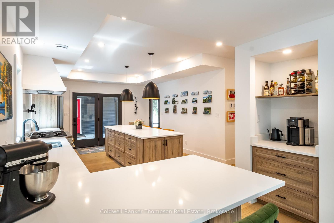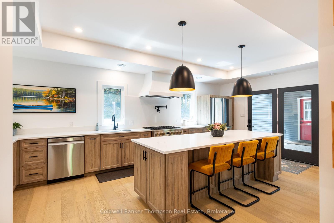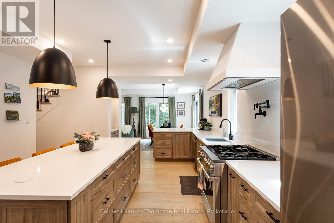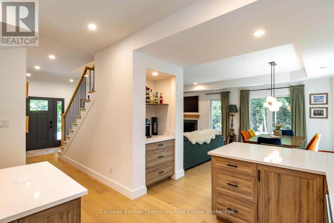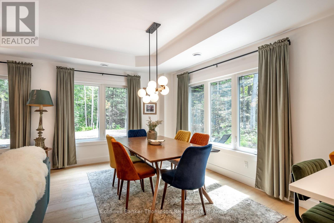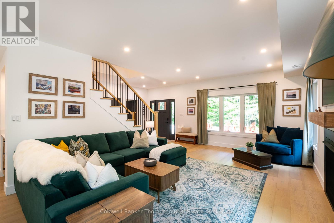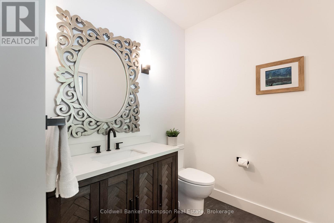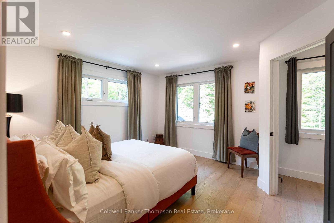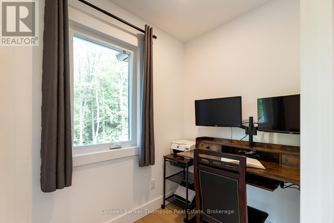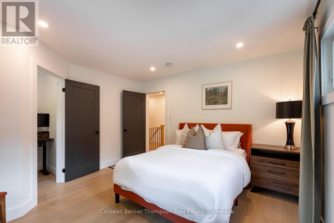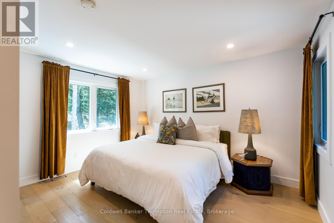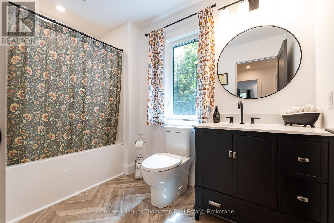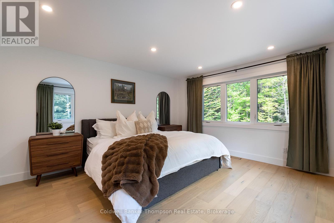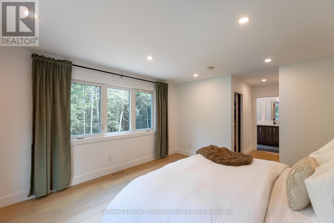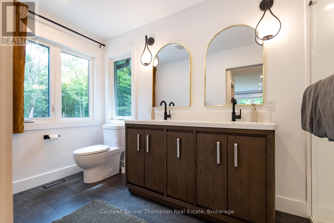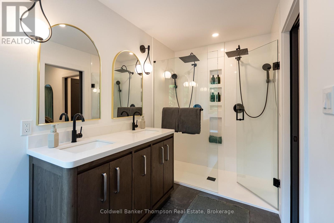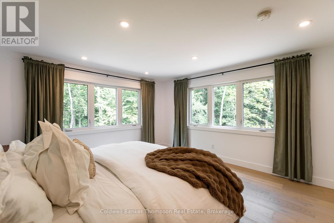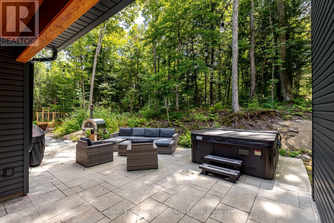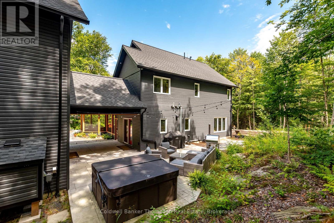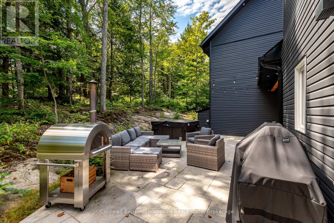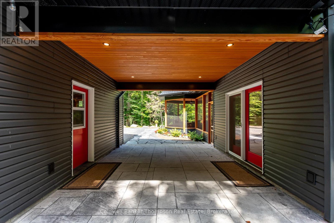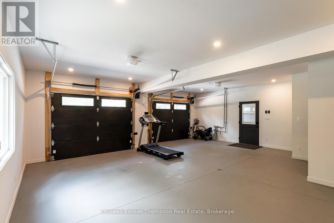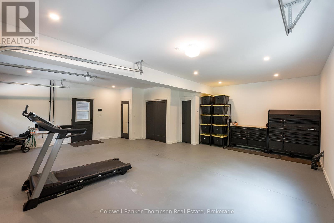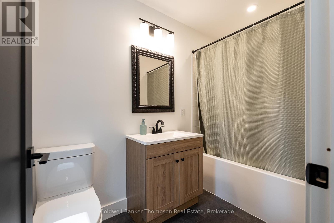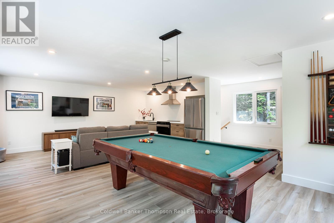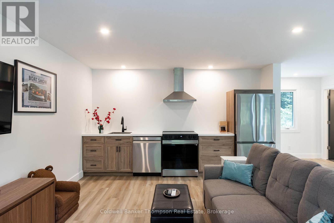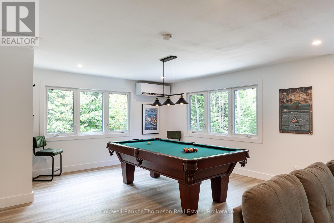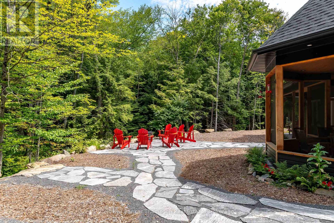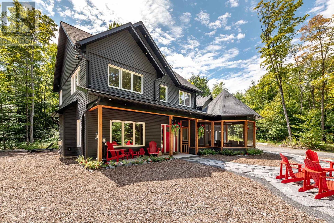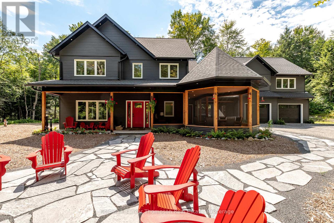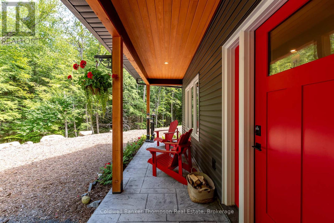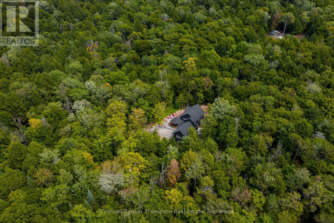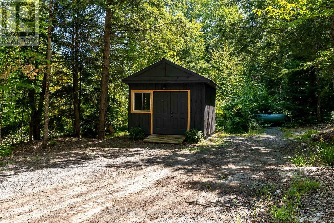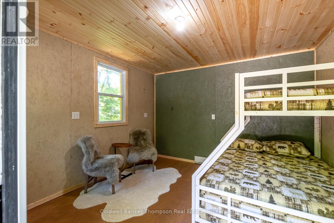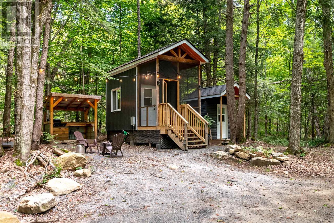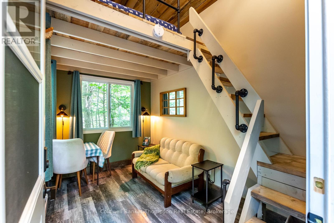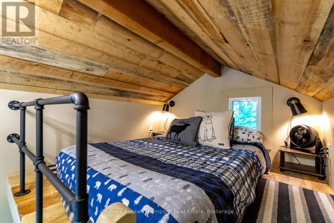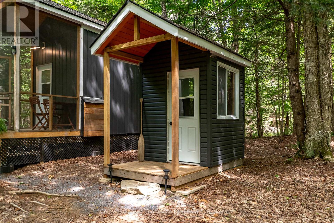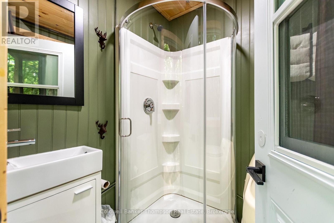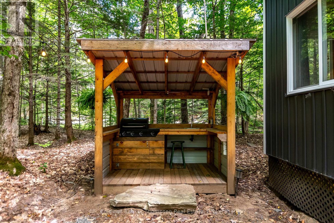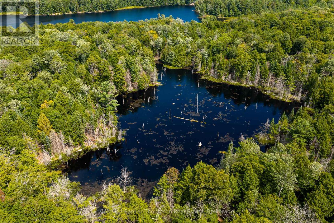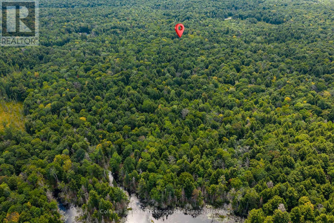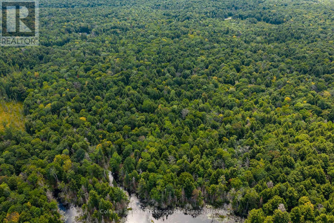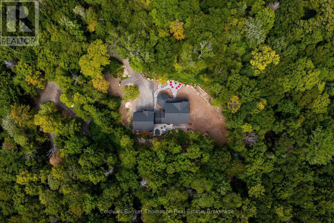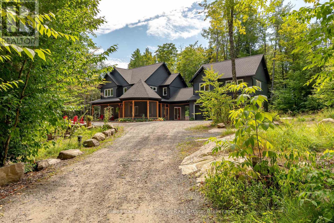4620 Aspdin Road Muskoka Lakes, Ontario P0C 1J0
$1,399,900
Bordering approximately 500 acres of crown land with its own lake, this property offers a rare chance to step into a lifestyle where endless exploration begins at your doorstep. Hike, ATV, snowmobile, hunt, or fish right from home, all while enjoying the peace of over 5 acres of private, forested land. A meandering driveway leads to the striking slab-on-grade two-storey home and oversized detached double garage with finished living space above. A large screened-in front area invites you to relax and take in the setting. Inside, the main floor is centered around a beautiful staircase and features radiant in-floor heating. The living room with a propane fireplace flows into the dining area and past a charming coffee bar into a chef's kitchen with a massive island, built-in cordless phone chargers, breakfast bar with overhang, sleek quartz counters, propane 6-burner stove with pot filler, and abundant prep space. A powder room and the utility room complete this level. Upstairs, three generous bedrooms include a luxurious primary suite with a walk-in closet and spa-inspired ensuite with double sinks, dual shower heads, and heated floors. Two guest bedrooms share a 4 piece bathroom also with in-floor heating, and the laundry is conveniently located on this level. Across a breezeway, the oversized garage offers in-floor heating, while the finished second floor is an entertainer's dream, currently with a pool table, sitting area, full kitchen, 4-piece bath, and ductless heat pump. Outdoors, enjoy a hot tub patio, BBQ area with propane hook-up, and multiple outbuildings. Combining high-end finishes, thoughtful design, and unparalleled access to pristine crown land, this property delivers both refined living and boundless adventure. (id:45127)
Property Details
| MLS® Number | X12348126 |
| Property Type | Single Family |
| Community Name | Cardwell |
| Easement | Unknown |
| Equipment Type | Propane Tank |
| Features | Wooded Area, Backs On Greenbelt |
| Parking Space Total | 10 |
| Rental Equipment Type | Propane Tank |
| Structure | Patio(s), Shed |
Building
| Bathroom Total | 3 |
| Bedrooms Above Ground | 3 |
| Bedrooms Total | 3 |
| Age | 0 To 5 Years |
| Amenities | Fireplace(s) |
| Appliances | Water Heater - Tankless, Dishwasher, Dryer, Garage Door Opener, Hood Fan, Stove, Washer, Window Coverings, Refrigerator |
| Basement Type | None |
| Construction Style Attachment | Detached |
| Cooling Type | Central Air Conditioning |
| Exterior Finish | Vinyl Siding |
| Fire Protection | Smoke Detectors |
| Fireplace Present | Yes |
| Fireplace Total | 1 |
| Foundation Type | Concrete, Slab |
| Half Bath Total | 1 |
| Heating Fuel | Propane |
| Heating Type | Forced Air |
| Stories Total | 2 |
| Size Interior | 2,000 - 2,500 Ft2 |
| Type | House |
| Utility Water | Drilled Well |
Parking
| Detached Garage | |
| Garage |
Land
| Access Type | Year-round Access |
| Acreage | Yes |
| Sewer | Septic System |
| Size Depth | 671 Ft ,7 In |
| Size Frontage | 488 Ft ,3 In |
| Size Irregular | 488.3 X 671.6 Ft |
| Size Total Text | 488.3 X 671.6 Ft|5 - 9.99 Acres |
| Zoning Description | Ru2-s |
Rooms
| Level | Type | Length | Width | Dimensions |
|---|---|---|---|---|
| Second Level | Bathroom | 3.88 m | 1.76 m | 3.88 m x 1.76 m |
| Second Level | Bedroom | 3.96 m | 3.86 m | 3.96 m x 3.86 m |
| Second Level | Bedroom | 4.03 m | 4.16 m | 4.03 m x 4.16 m |
| Second Level | Bathroom | 3.03 m | 1.76 m | 3.03 m x 1.76 m |
| Second Level | Primary Bedroom | 4.15 m | 6.83 m | 4.15 m x 6.83 m |
| Main Level | Foyer | 1.98 m | 2.53 m | 1.98 m x 2.53 m |
| Main Level | Living Room | 5.81 m | 4.21 m | 5.81 m x 4.21 m |
| Main Level | Dining Room | 2.95 m | 4.13 m | 2.95 m x 4.13 m |
| Main Level | Kitchen | 4.11 m | 7.05 m | 4.11 m x 7.05 m |
| Main Level | Utility Room | 1.94 m | 2.66 m | 1.94 m x 2.66 m |
| Main Level | Bathroom | 1.83 m | 2.63 m | 1.83 m x 2.63 m |
Utilities
| Electricity | Installed |
| Wireless | Available |
https://www.realtor.ca/real-estate/28741272/4620-aspdin-road-muskoka-lakes-cardwell-cardwell
Contact Us
Contact us for more information

Kayley Spalding
Salesperson
www.kayleyspalding.com/
32 Main St E
Huntsville, Ontario P1H 2C8
(705) 789-4957
(705) 789-0693
www.coldwellbankerrealestate.ca/

