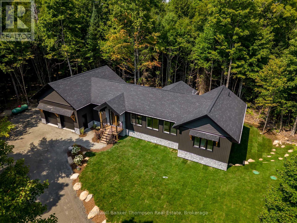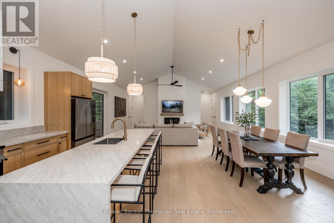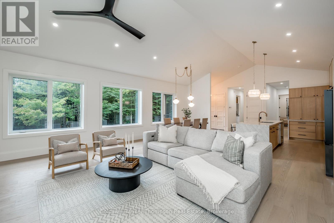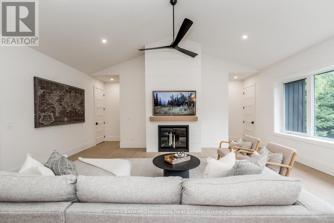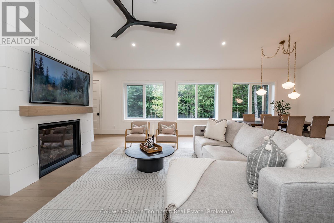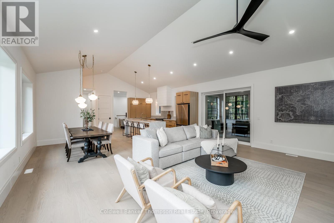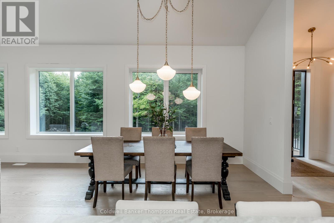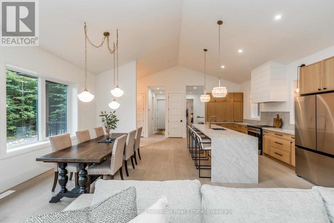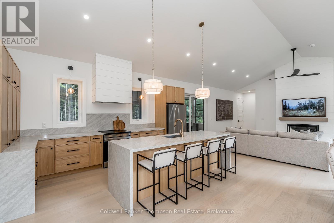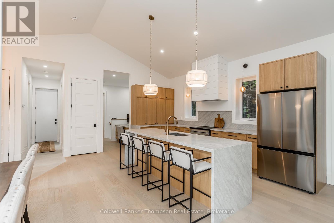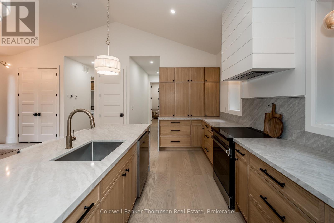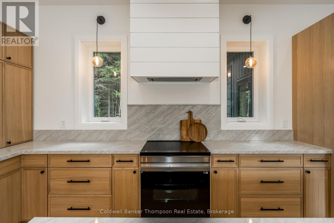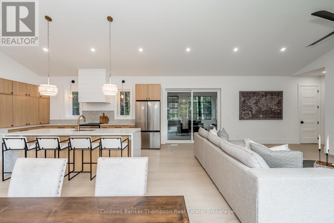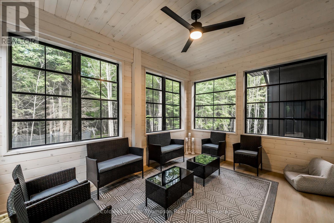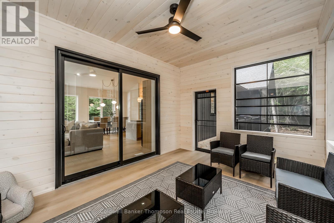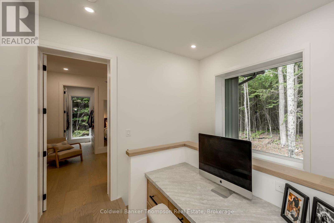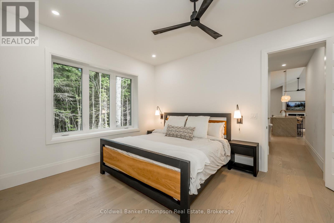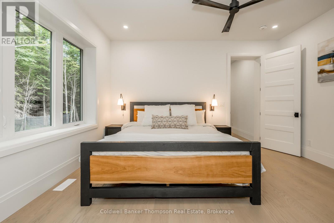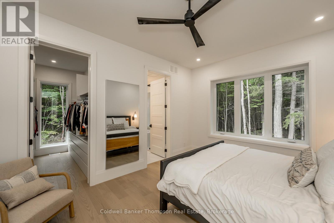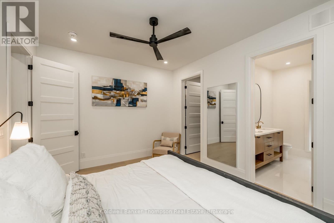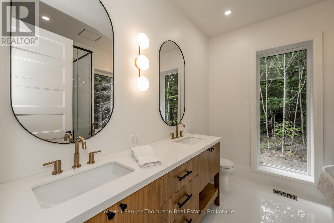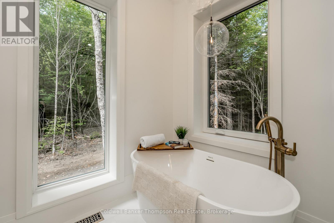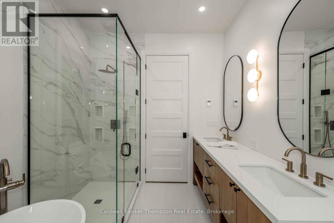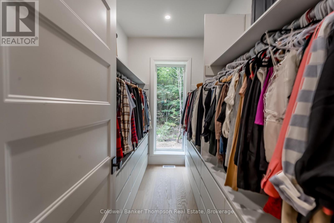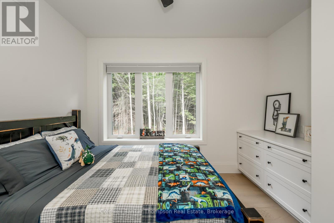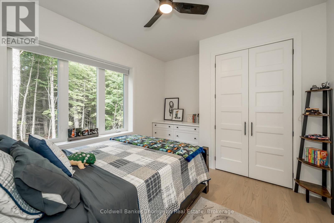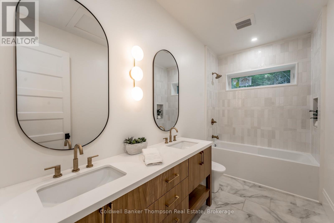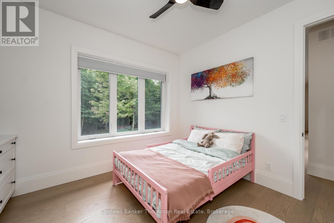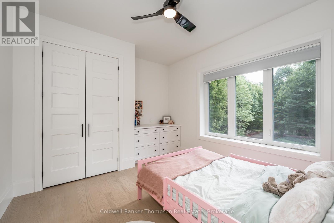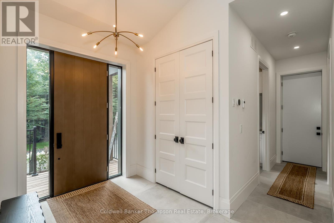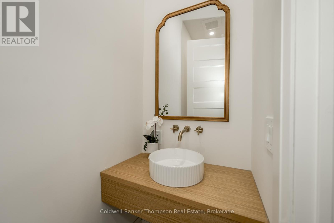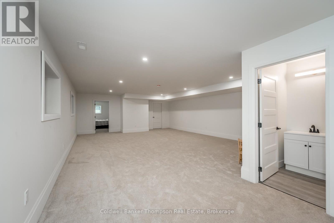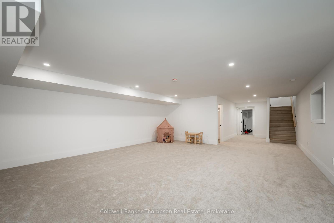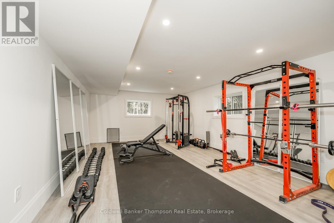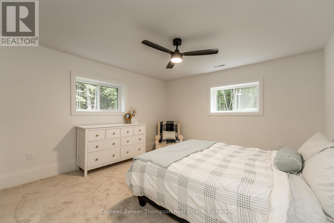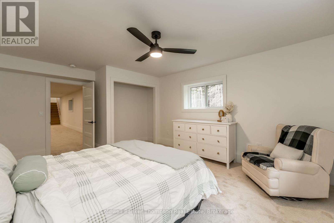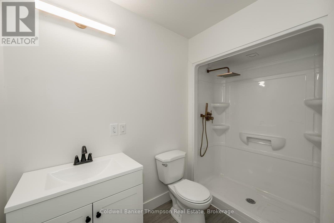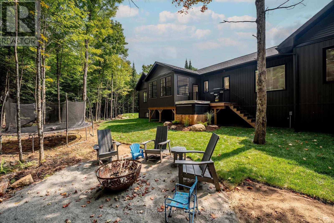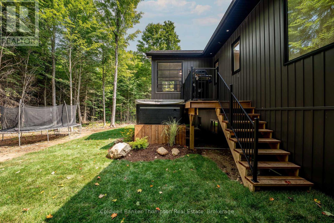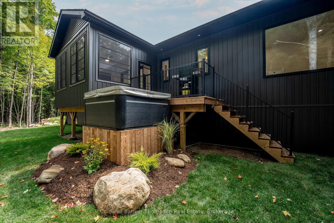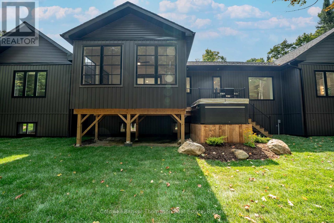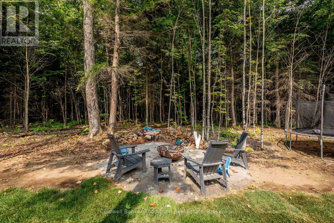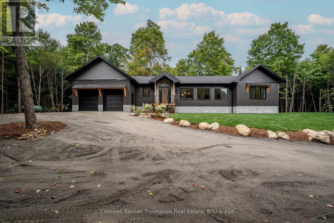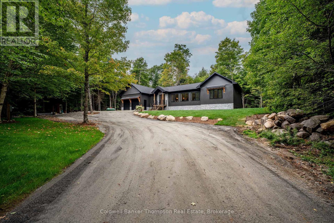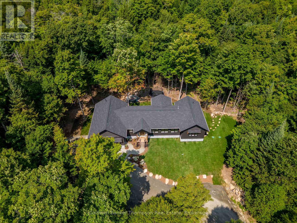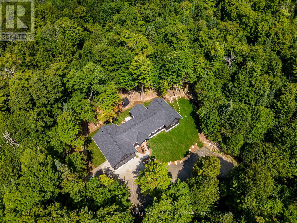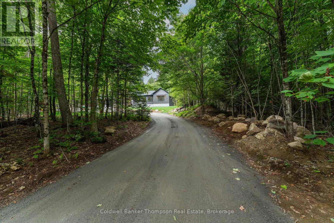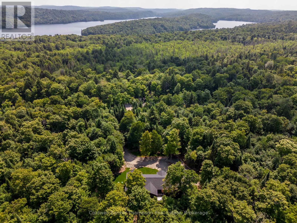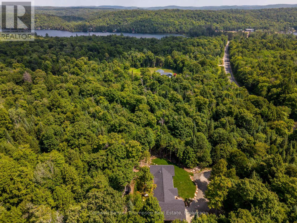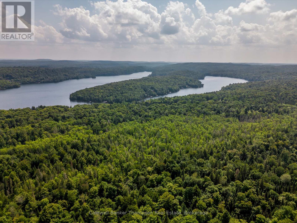2341 Limberlost Road Lake Of Bays, Ontario P1H 2J6
$1,399,900
Spectacular family home located just minutes from Limberlost Forest & Wildlife Reserve, walking distance to public access on Dotty Lake & only a 5 minute drive to Bella Lake beach! Over 3,700 sq.ft. of thoughtfully designed living space that highlights beautiful on trend finishes & fixtures. This beautiful sunfilled year round residence boasts 3 bedrooms, 4 bathrooms, an open concept Great room with cozy propane fireplace, wall of windows & warm wood floors throughout. Gorgeous gourmet kitchen includes an impressive island, quartz counters, SS appliances & loads of cupboard space. The dining room is large enough to host a crowd with ease while the 3-season Muskoka room beckons you to sit, relax & enjoy the peaceful surroundings. This lovely space leads out to the rear BBQ deck & inviting hot tub! The main floor Primary suite is tucked away for amazing privacy & boasts a zen inspired 5-pce ensuite with heated floors, spacious WIC, built-ins and large window for natural light. A bright laundry room offers custom built-ins plus laundry sink & is conveniently located next to the attached 2-car garage. 2-pce powder room & welcoming foyer with heated floors, large storage closets, office space with built-in desk & gorgeous 5-piece guest bathroom (heated floors) complete this level. The fully finished lower level features a huge recroom, large home gym, den, 3-piece bath, huge storage room & utility room. Lots of windows to let the natural light in. Enjoy this very private setting resting on 5+ acres of beautifully forested land, nicely landscaped lot, meandering driveway leads you through a blanket of trees to this private oasis. Drilled well, septic, ICF construction + so much more! This nature lovers paradise is just 20 minutes to downtown Huntsville & all amenities ~ shops, restaurants, theatre, Summit Centre, ski hill, golf courses, snowmobiling & hiking trails + multiple lakes & boat launches close by. Truly a slice of heaven! (id:45127)
Property Details
| MLS® Number | X12354616 |
| Property Type | Single Family |
| Community Name | Finlayson |
| Amenities Near By | Beach, Park |
| Equipment Type | Propane Tank |
| Features | Level Lot, Wooded Area, Level |
| Parking Space Total | 12 |
| Rental Equipment Type | Propane Tank |
| Structure | Deck, Porch, Shed |
Building
| Bathroom Total | 4 |
| Bedrooms Above Ground | 3 |
| Bedrooms Total | 3 |
| Age | New Building |
| Amenities | Fireplace(s) |
| Appliances | Hot Tub, Oven - Built-in, Water Heater, Garage Door Opener Remote(s), Dishwasher, Dryer, Stove, Washer, Refrigerator |
| Architectural Style | Bungalow |
| Basement Development | Finished |
| Basement Type | N/a (finished) |
| Construction Style Attachment | Detached |
| Cooling Type | Central Air Conditioning, Air Exchanger |
| Exterior Finish | Vinyl Siding, Stone |
| Fireplace Present | Yes |
| Fireplace Total | 1 |
| Flooring Type | Hardwood, Carpeted, Laminate, Tile |
| Foundation Type | Insulated Concrete Forms |
| Half Bath Total | 1 |
| Heating Fuel | Propane |
| Heating Type | Forced Air |
| Stories Total | 1 |
| Size Interior | 1,500 - 2,000 Ft2 |
| Type | House |
| Utility Water | Drilled Well |
Parking
| Attached Garage | |
| Garage |
Land
| Acreage | Yes |
| Land Amenities | Beach, Park |
| Landscape Features | Landscaped |
| Sewer | Septic System |
| Size Depth | 450 Ft ,9 In |
| Size Frontage | 500 Ft ,4 In |
| Size Irregular | 500.4 X 450.8 Ft |
| Size Total Text | 500.4 X 450.8 Ft|5 - 9.99 Acres |
| Zoning Description | Rr |
Rooms
| Level | Type | Length | Width | Dimensions |
|---|---|---|---|---|
| Lower Level | Family Room | 10.34 m | 6.34 m | 10.34 m x 6.34 m |
| Lower Level | Exercise Room | 6.85 m | 4.55 m | 6.85 m x 4.55 m |
| Lower Level | Den | 3.98 m | 5.39 m | 3.98 m x 5.39 m |
| Lower Level | Bathroom | 1.55 m | 2.71 m | 1.55 m x 2.71 m |
| Lower Level | Other | 5.09 m | 5.4 m | 5.09 m x 5.4 m |
| Lower Level | Utility Room | 3.99 m | 5.96 m | 3.99 m x 5.96 m |
| Main Level | Living Room | 6.63 m | 5.83 m | 6.63 m x 5.83 m |
| Main Level | Laundry Room | 1.5 m | 2.32 m | 1.5 m x 2.32 m |
| Main Level | Dining Room | 2.61 m | 2.83 m | 2.61 m x 2.83 m |
| Main Level | Foyer | 3.11 m | 2.29 m | 3.11 m x 2.29 m |
| Main Level | Other | 1.82 m | 2.91 m | 1.82 m x 2.91 m |
| Main Level | Kitchen | 4.02 m | 5.12 m | 4.02 m x 5.12 m |
| Main Level | Sunroom | 3.44 m | 4.61 m | 3.44 m x 4.61 m |
| Main Level | Primary Bedroom | 4.57 m | 3.61 m | 4.57 m x 3.61 m |
| Main Level | Bathroom | 2.61 m | 2.93 m | 2.61 m x 2.93 m |
| Main Level | Bedroom 2 | 3.51 m | 3.84 m | 3.51 m x 3.84 m |
| Main Level | Bedroom 3 | 3.49 m | 3.85 m | 3.49 m x 3.85 m |
| Main Level | Bathroom | 1.82 m | 3.87 m | 1.82 m x 3.87 m |
| Main Level | Bathroom | 0.9 m | 2.43 m | 0.9 m x 2.43 m |
Utilities
| Electricity | Installed |
https://www.realtor.ca/real-estate/28755224/2341-limberlost-road-lake-of-bays-finlayson-finlayson
Contact Us
Contact us for more information

Brent Stapleton
Broker
32 Main St E
Huntsville, Ontario P1H 2C8
(705) 789-4957
(705) 789-0693
www.coldwellbankerrealestate.ca/

