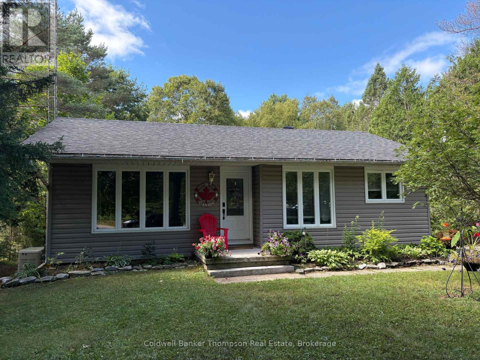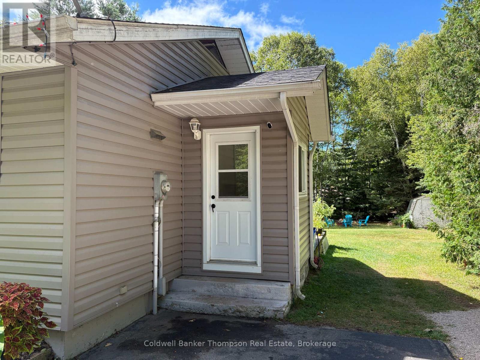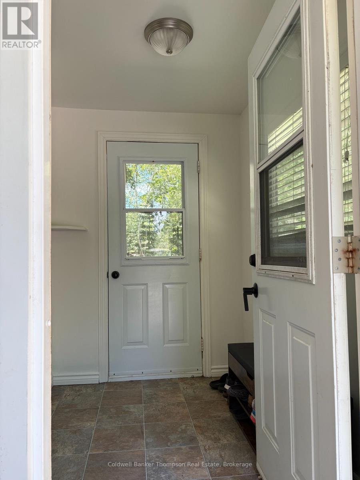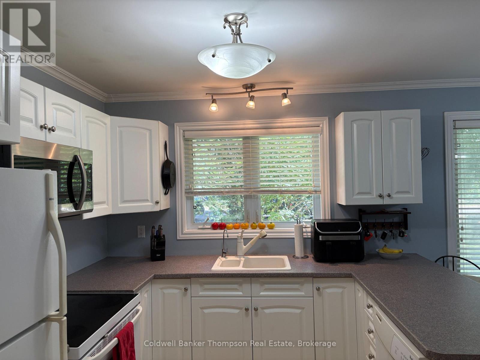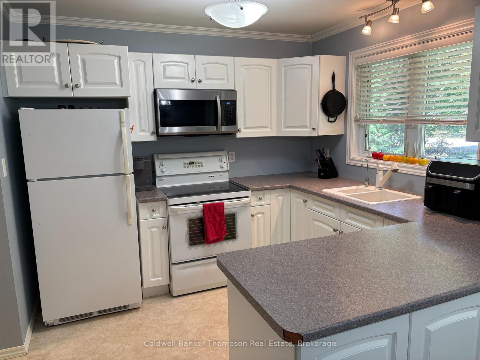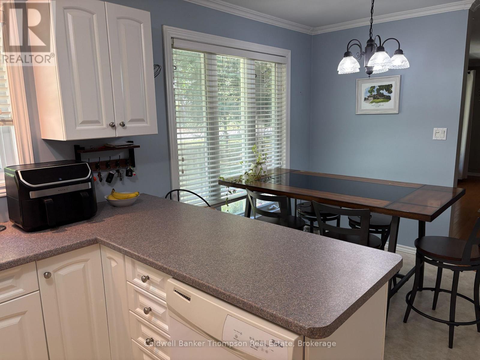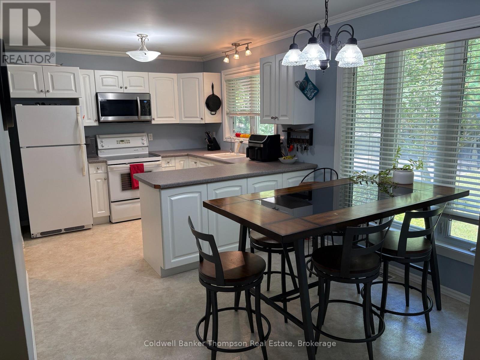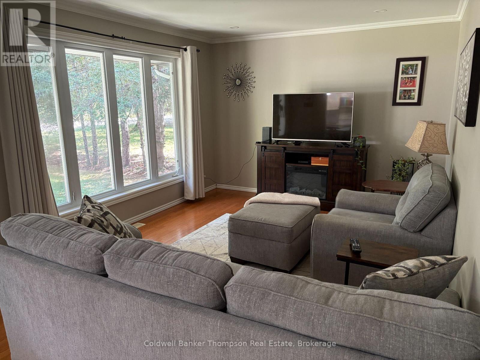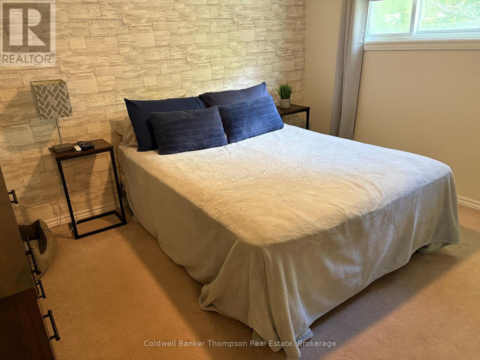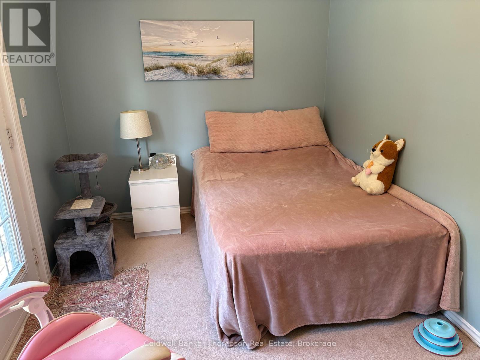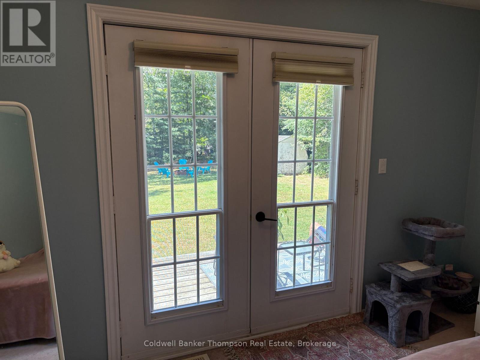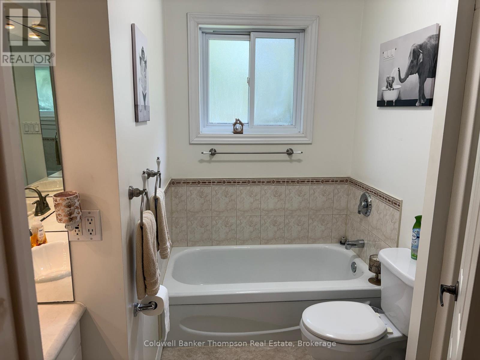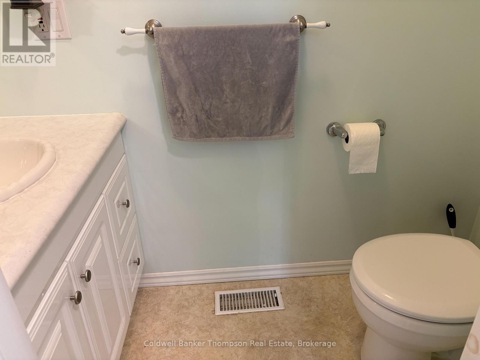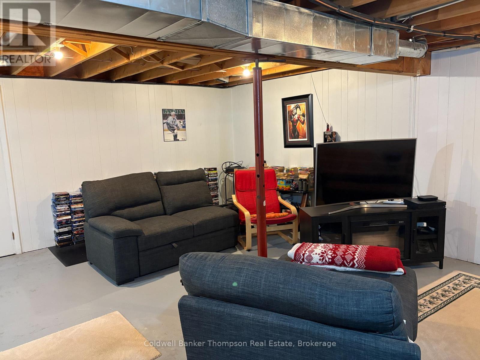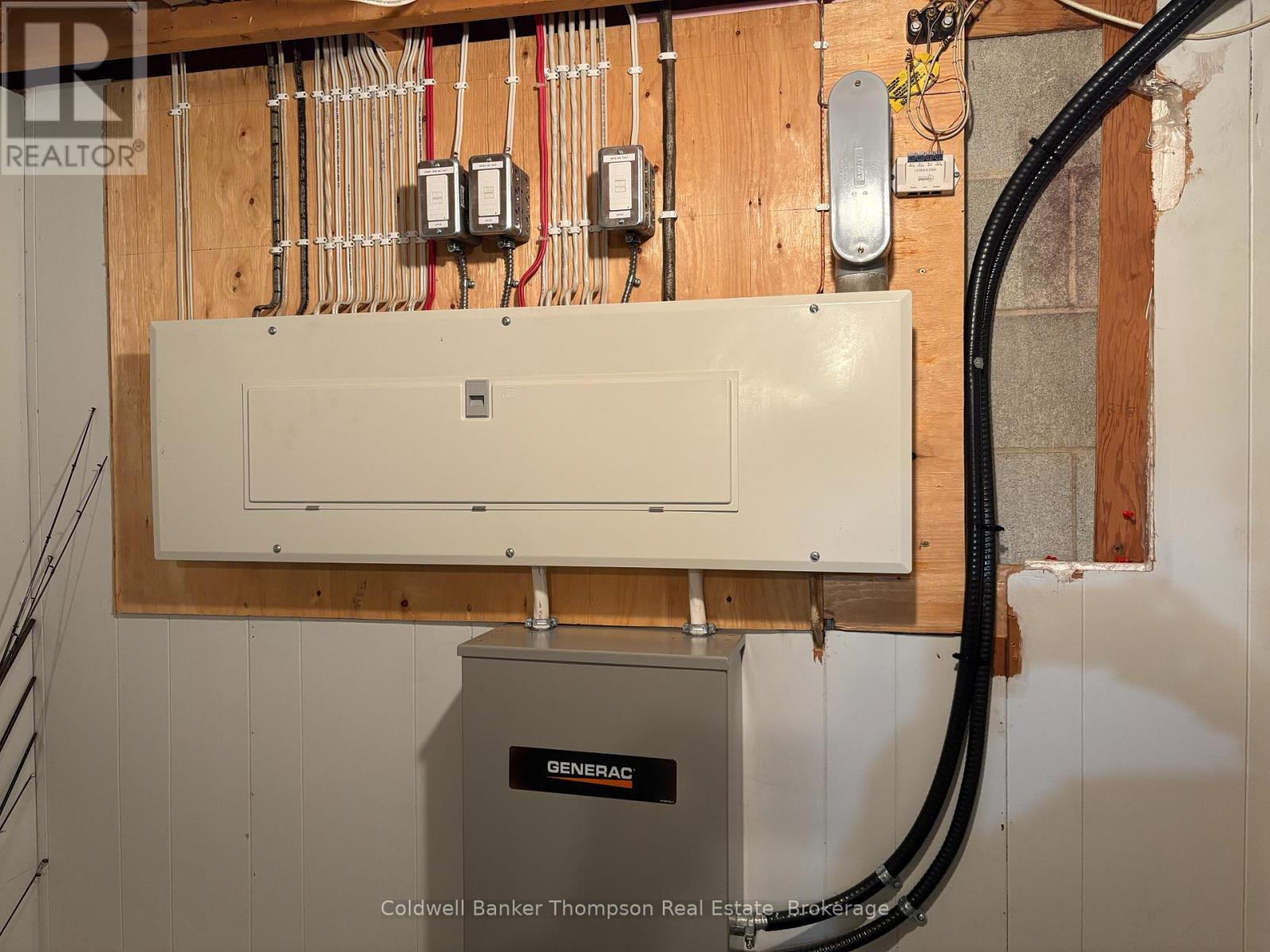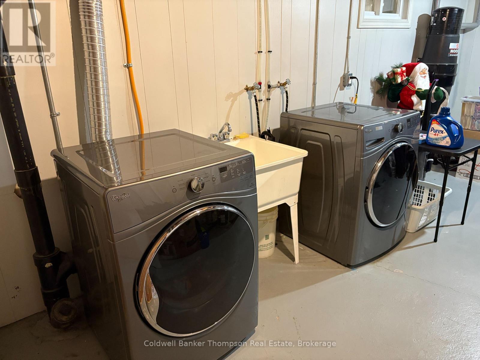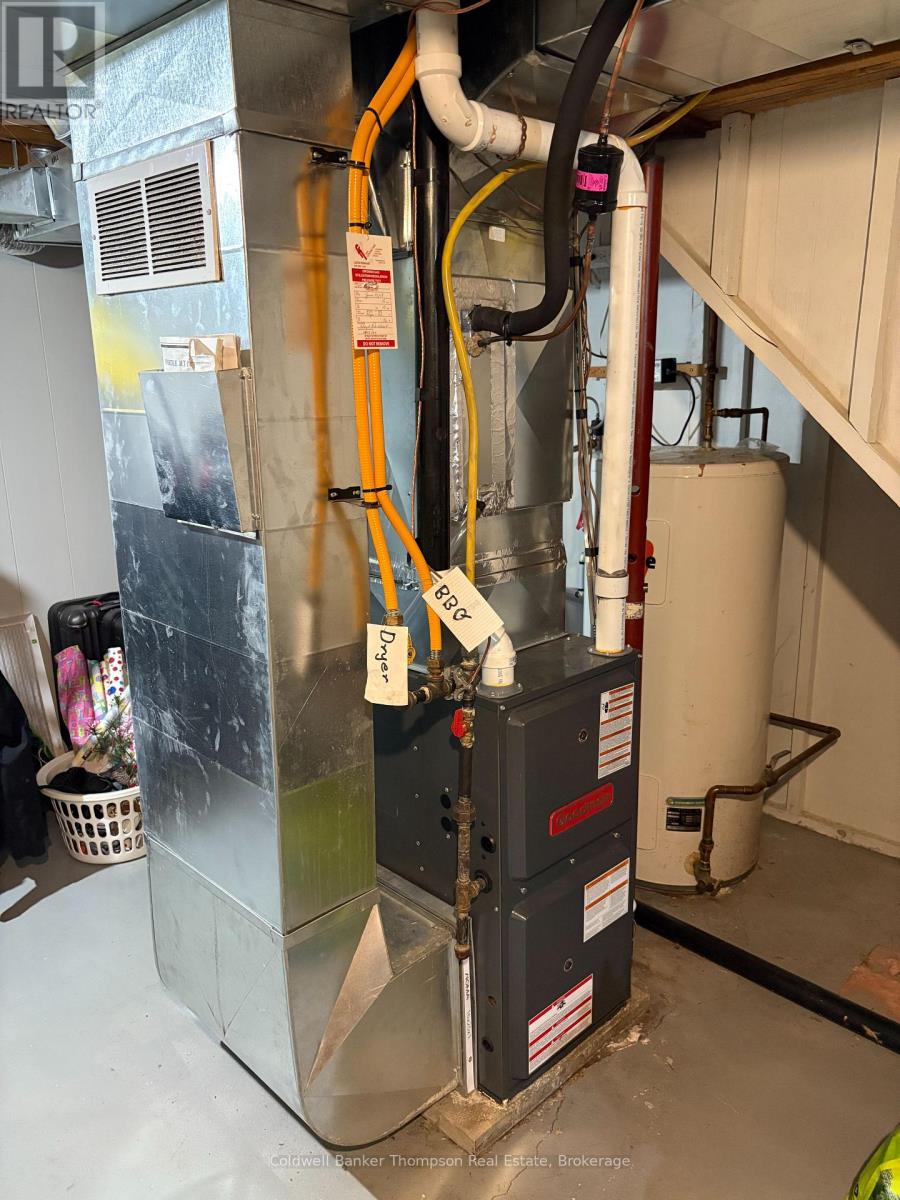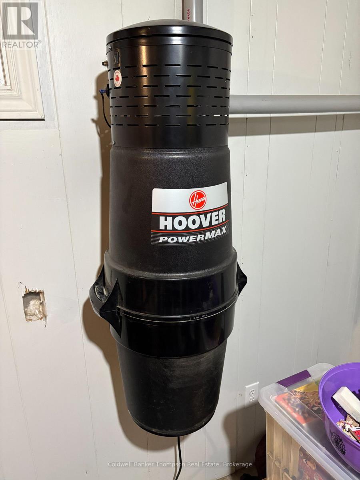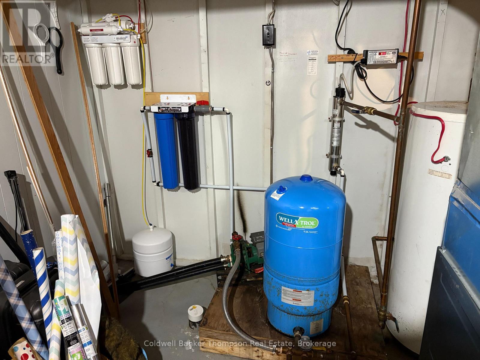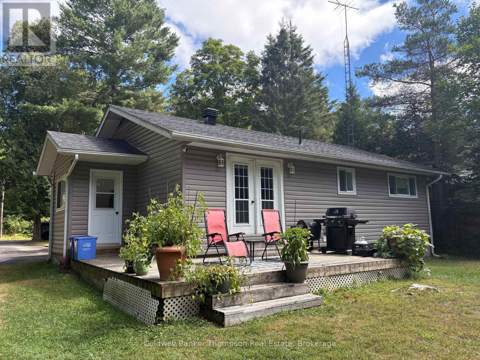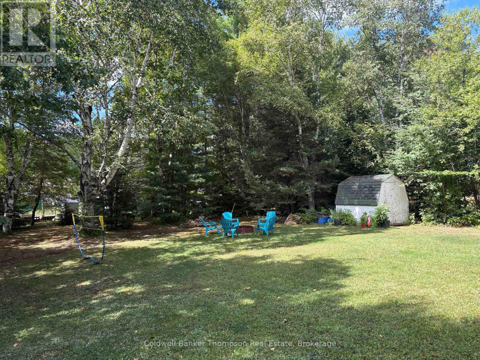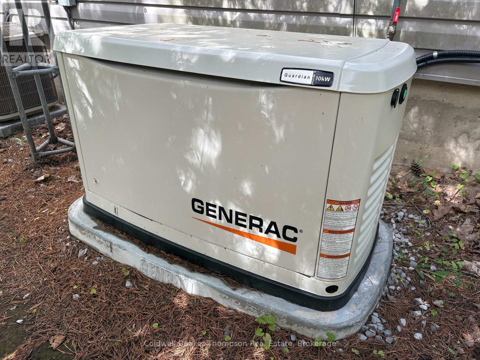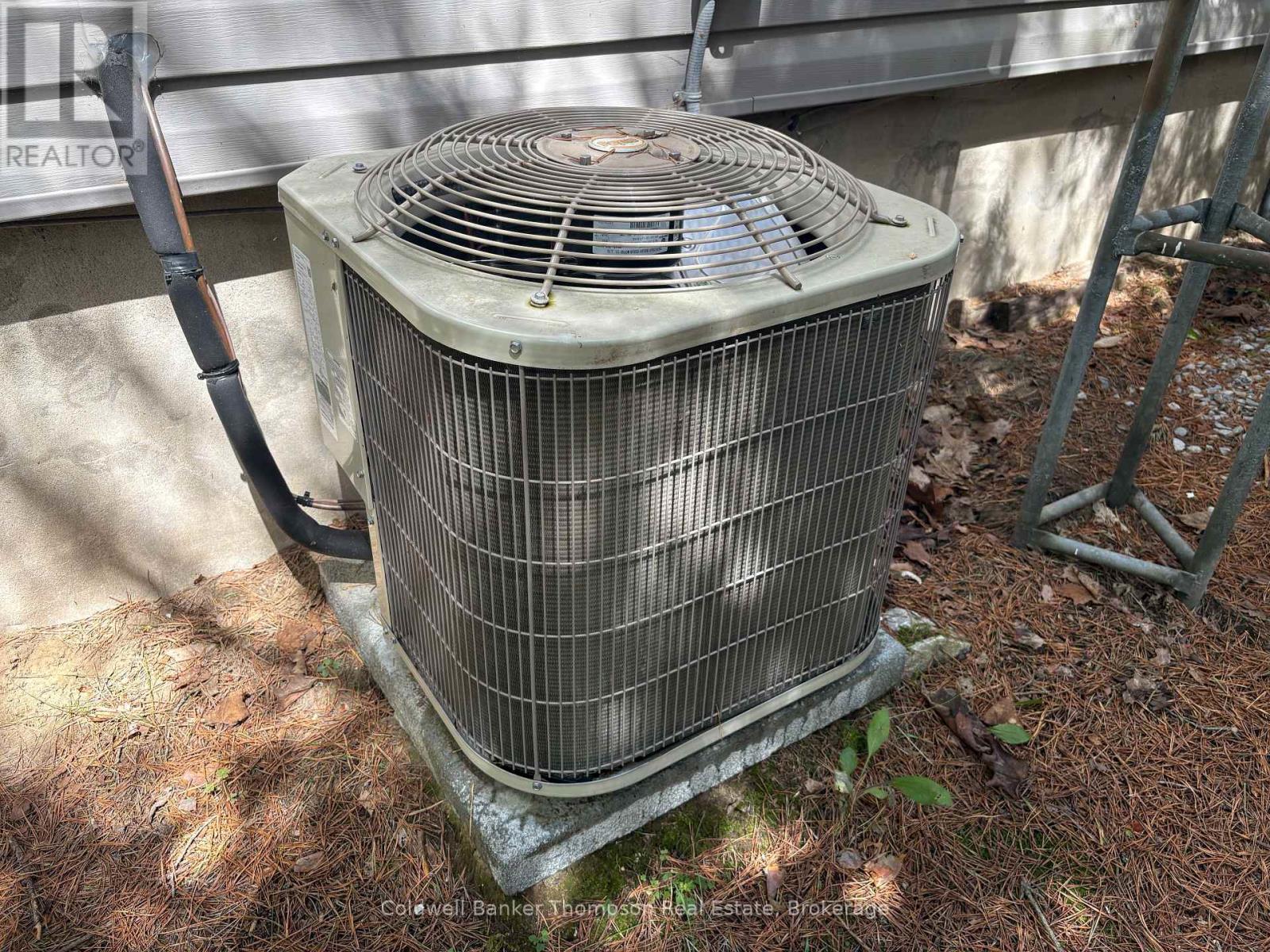200 Albert Street N Strong, Ontario P0A 1Z0
$439,900
Welcome to this beautifully maintained 2-bedroom, 1.5-bathroom bungalow, perfectly situated on a level and private 85' x 200' lot on the edge of sought-after Sundridge in Strong Township. This home is truly move-in ready, offering a low-maintenance lifestyle with all the key features already in place. Enjoy peace of mind with recent upgrades and essentials including: natural gas furnace, central A/C (2023), full Generac backup system (2024), fibre optic internet, drilled well with UV water treatment system, municipal sewer connection, major appliances included, paved driveway and a 260 sq. ft. attached deck. The spacious backyard is well treed for privacy and offers a serene setting complete with a storage shed and a cozy fire pit area perfect for relaxing or entertaining. Inside, the full basement offers excellent potential with a recreation room, laundry/utility room, storage space, and a cold storage room ready to be finished to suit your needs. Whether you're a first-time buyer, downsizing, or simply looking for a well-appointed home in a quiet, welcoming community, this is a fantastic opportunity. Plus, with low property taxes and reasonable utility costs, it's as affordable as it is attractive. Don't miss your chance to own this solid home in an excellent location. Book your showing today! (id:45127)
Property Details
| MLS® Number | X12349675 |
| Property Type | Single Family |
| Community Name | Strong |
| Amenities Near By | Golf Nearby |
| Community Features | Community Centre, School Bus |
| Equipment Type | None |
| Features | Wooded Area, Partially Cleared, Dry, Level |
| Parking Space Total | 4 |
| Rental Equipment Type | None |
| Structure | Deck, Porch |
Building
| Bathroom Total | 2 |
| Bedrooms Above Ground | 2 |
| Bedrooms Total | 2 |
| Age | 31 To 50 Years |
| Amenities | Fireplace(s) |
| Appliances | Central Vacuum, Water Heater, Water Purifier, Blinds, Dryer, Microwave, Stove, Washer, Refrigerator |
| Architectural Style | Bungalow |
| Basement Type | Full |
| Construction Style Attachment | Detached |
| Cooling Type | Central Air Conditioning |
| Exterior Finish | Vinyl Siding |
| Fire Protection | Smoke Detectors |
| Fireplace Present | Yes |
| Fireplace Total | 1 |
| Fixture | Tv Antenna |
| Foundation Type | Block |
| Half Bath Total | 1 |
| Heating Fuel | Natural Gas |
| Heating Type | Forced Air |
| Stories Total | 1 |
| Size Interior | 700 - 1,100 Ft2 |
| Type | House |
| Utility Power | Generator |
| Utility Water | Drilled Well |
Parking
| No Garage |
Land
| Acreage | No |
| Land Amenities | Golf Nearby |
| Landscape Features | Landscaped |
| Sewer | Sanitary Sewer |
| Size Depth | 200 Ft |
| Size Frontage | 85 Ft |
| Size Irregular | 85 X 200 Ft |
| Size Total Text | 85 X 200 Ft|under 1/2 Acre |
| Surface Water | Lake/pond |
| Zoning Description | Rural Residential |
Rooms
| Level | Type | Length | Width | Dimensions |
|---|---|---|---|---|
| Basement | Cold Room | 1.83 m | 1.63 m | 1.83 m x 1.63 m |
| Basement | Recreational, Games Room | 6.71 m | 6.71 m | 6.71 m x 6.71 m |
| Basement | Laundry Room | 5.33 m | 4.42 m | 5.33 m x 4.42 m |
| Basement | Other | 2.87 m | 3.66 m | 2.87 m x 3.66 m |
| Main Level | Kitchen | 5.18 m | 2.92 m | 5.18 m x 2.92 m |
| Main Level | Mud Room | 2.24 m | 1.68 m | 2.24 m x 1.68 m |
| Main Level | Bathroom | 2.4 m | 2.13 m | 2.4 m x 2.13 m |
| Main Level | Bathroom | 1.82 m | 0.91 m | 1.82 m x 0.91 m |
| Main Level | Living Room | 5.31 m | 3.38 m | 5.31 m x 3.38 m |
| Main Level | Bedroom | 3.43 m | 3.48 m | 3.43 m x 3.48 m |
| Main Level | Bedroom 2 | 4.11 m | 2.44 m | 4.11 m x 2.44 m |
Utilities
| Cable | Available |
| Electricity | Installed |
| Wireless | Available |
| Natural Gas Available | Available |
| Telephone | Nearby |
| Sewer | Installed |
https://www.realtor.ca/real-estate/28744492/200-albert-street-n-strong-strong
Contact Us
Contact us for more information

Darren Luckasavitch
Salesperson
10399 Hwy 124, Box 449
Sundridge, Ontario P0A 1Z0
(705) 384-5437
(705) 384-7638

