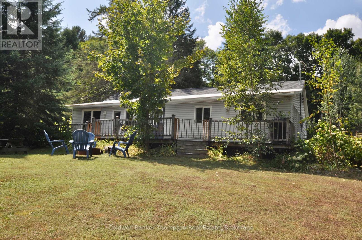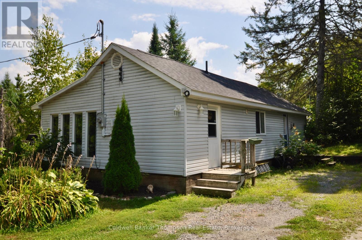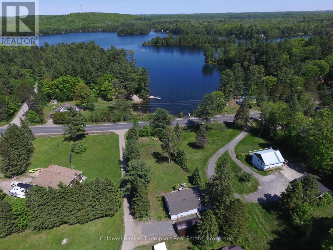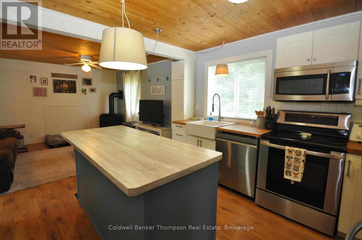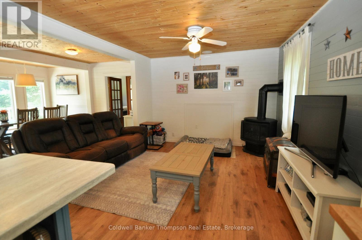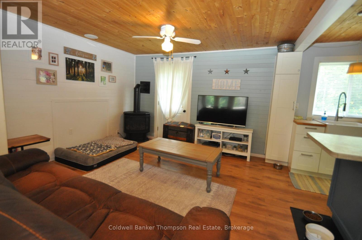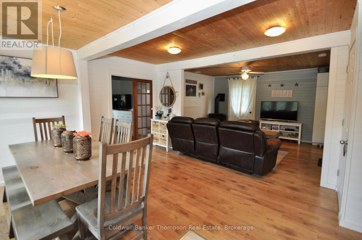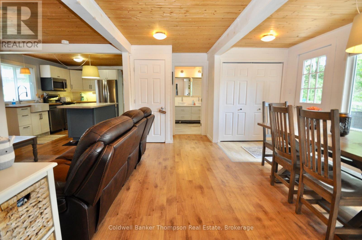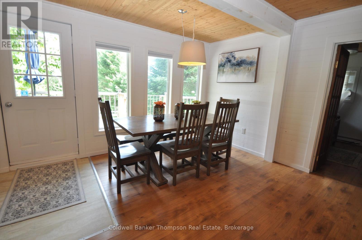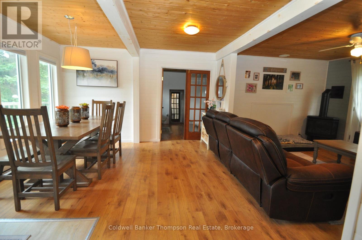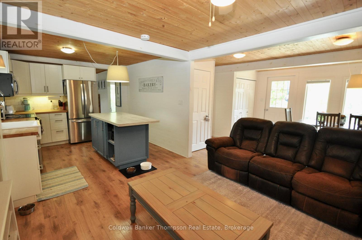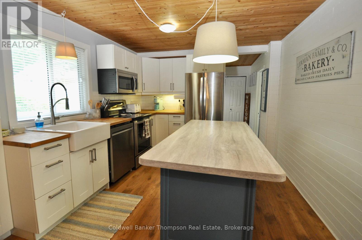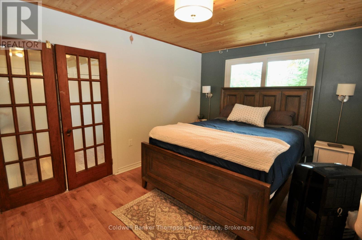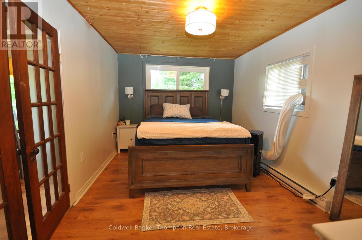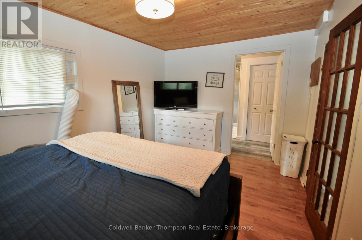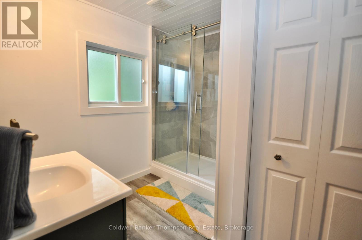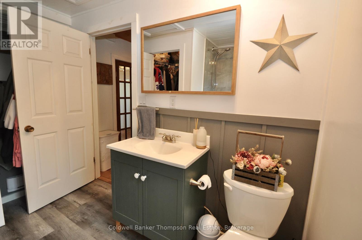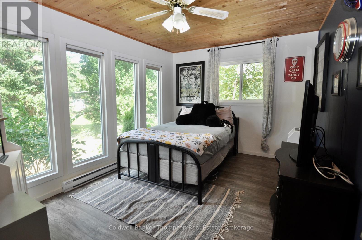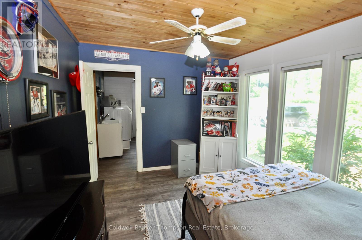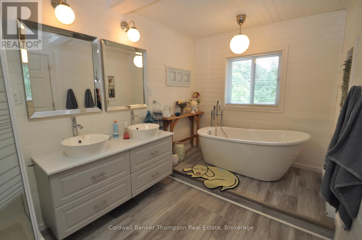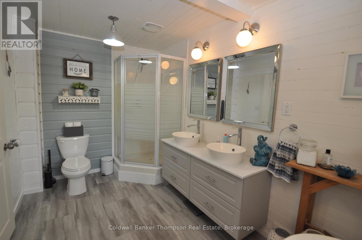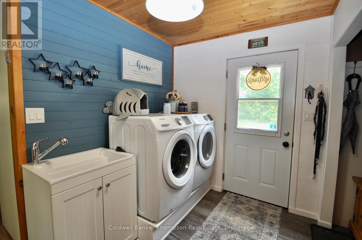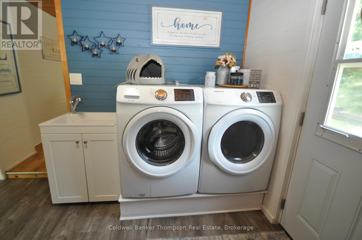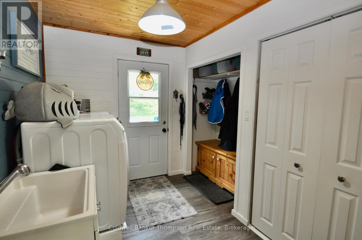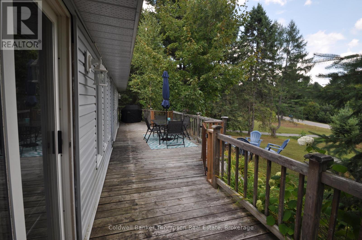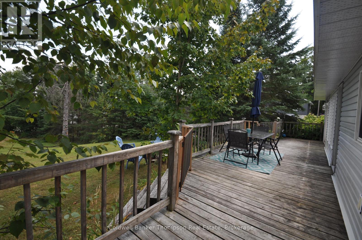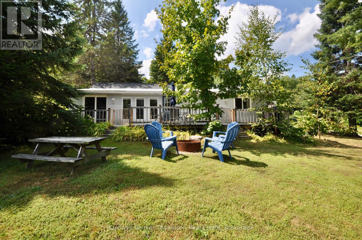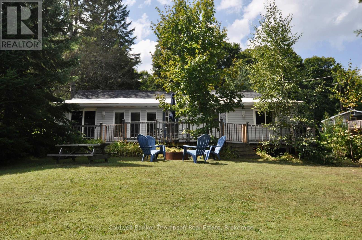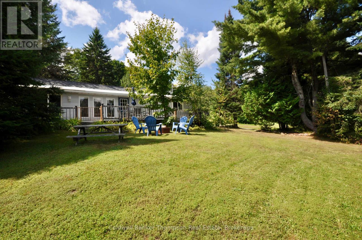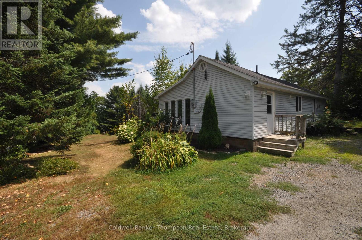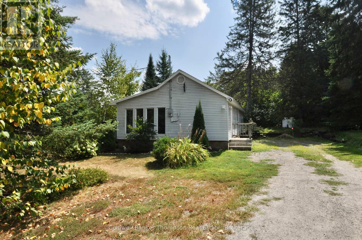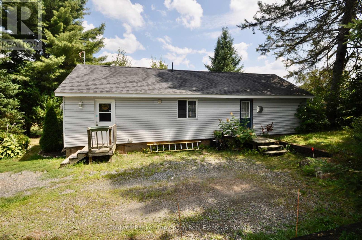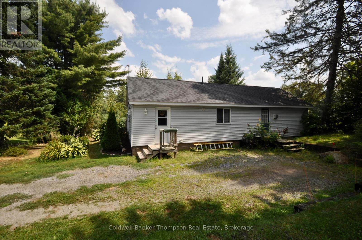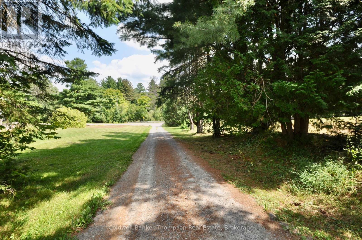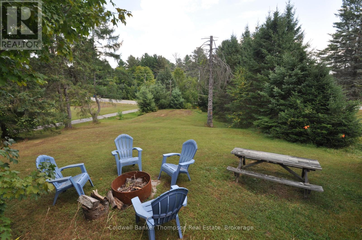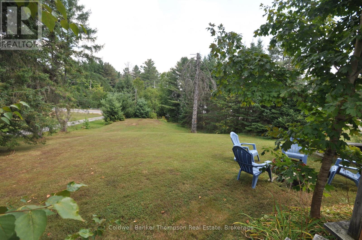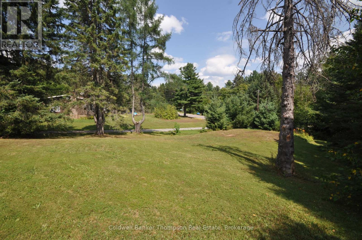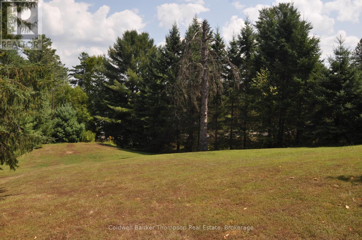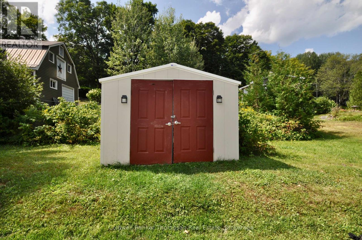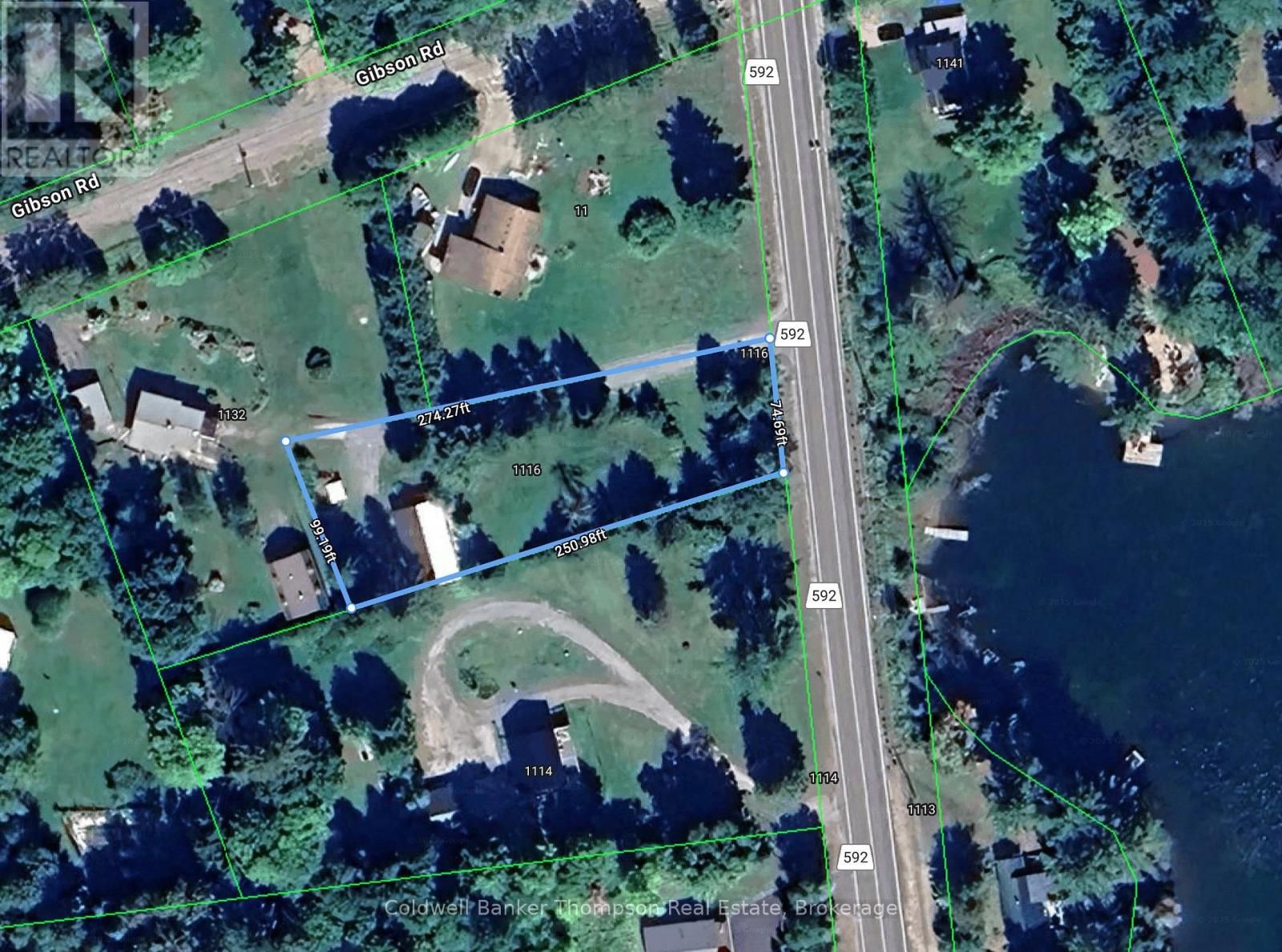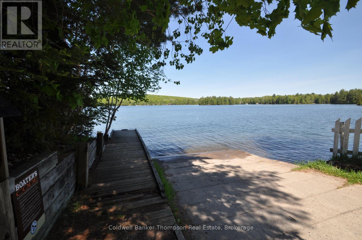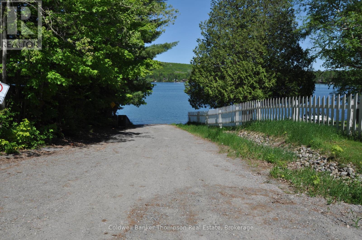1116 592 Highway N Perry, Ontario P0A 1J0
$449,900
Great starter home in Emsdale located across the road from Clear Lake with water access just down the road! This updated bungalow offers 2 bedrooms, 2 full bathrooms, 1,132 sq.ft. of living space set on a level well treed lot. Primary bedroom features a 3 piece ensuite & large closet. Open concept kitchen with island and newer appliances. Laminate floors & pine accent ceilings throughout add warmth & charm to this home. Step outside to enjoy the beautiful views from the 7' X 46' sundeck. Propane stove in the living room plus a sunfilled dining room to gather with family & friends. Convenient mudroom combined with laundry & utility area. Many recent upgrades include new Shingles 2022, HW on demand 2023, Dishwasher 2023, Propane stove 2020 + septic pumped in 2024. Drilled well, storage shed, ample parking, lovely perennial gardens, firepit area & great privacy here ~ located off a municipally maintained road & just minutes to a gas station/groceries & LCBO. (id:45127)
Property Details
| MLS® Number | X12348850 |
| Property Type | Single Family |
| Community Name | Perry |
| Equipment Type | Propane Tank |
| Features | Wooded Area, Level, Carpet Free |
| Parking Space Total | 3 |
| Rental Equipment Type | Propane Tank |
| Structure | Deck, Shed |
| View Type | Lake View |
Building
| Bathroom Total | 2 |
| Bedrooms Above Ground | 2 |
| Bedrooms Total | 2 |
| Amenities | Fireplace(s) |
| Appliances | Water Heater - Tankless, Dishwasher, Dryer, Microwave, Stove, Washer, Refrigerator |
| Architectural Style | Bungalow |
| Construction Style Attachment | Detached |
| Exterior Finish | Vinyl Siding |
| Fireplace Present | Yes |
| Fireplace Total | 1 |
| Flooring Type | Laminate |
| Foundation Type | Wood/piers |
| Heating Fuel | Electric |
| Heating Type | Baseboard Heaters |
| Stories Total | 1 |
| Size Interior | 1,100 - 1,500 Ft2 |
| Type | House |
| Utility Water | Drilled Well |
Parking
| No Garage |
Land
| Acreage | No |
| Landscape Features | Landscaped |
| Sewer | Septic System |
| Size Depth | 251 Ft |
| Size Frontage | 74 Ft ,8 In |
| Size Irregular | 74.7 X 251 Ft |
| Size Total Text | 74.7 X 251 Ft |
| Zoning Description | Rr |
Rooms
| Level | Type | Length | Width | Dimensions |
|---|---|---|---|---|
| Main Level | Living Room | 3.81 m | 3.23 m | 3.81 m x 3.23 m |
| Main Level | Dining Room | 2.74 m | 2.13 m | 2.74 m x 2.13 m |
| Main Level | Kitchen | 3.35 m | 3.23 m | 3.35 m x 3.23 m |
| Main Level | Foyer | 1.73 m | 2.07 m | 1.73 m x 2.07 m |
| Main Level | Primary Bedroom | 4.297 m | 2.865 m | 4.297 m x 2.865 m |
| Main Level | Bathroom | 2.68 m | 2.95 m | 2.68 m x 2.95 m |
| Main Level | Bedroom 2 | 2.95 m | 3.96 m | 2.95 m x 3.96 m |
| Main Level | Bathroom | 3.84 m | 2.25 m | 3.84 m x 2.25 m |
| Main Level | Mud Room | 2.987 m | 2.926 m | 2.987 m x 2.926 m |
Utilities
| Electricity | Installed |
https://www.realtor.ca/real-estate/28742774/1116-592-highway-n-perry-perry
Contact Us
Contact us for more information

Brent Stapleton
Broker
32 Main St E
Huntsville, Ontario P1H 2C8
(705) 789-4957
(705) 789-0693
www.coldwellbankerrealestate.ca/

