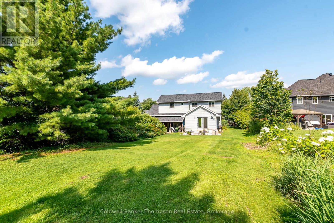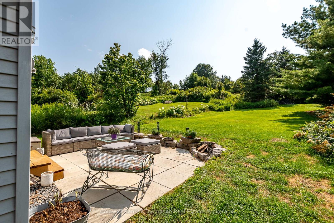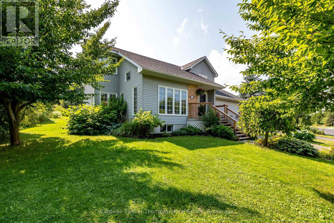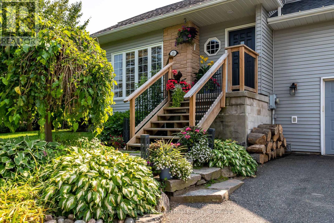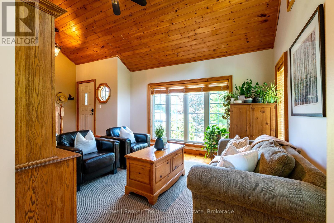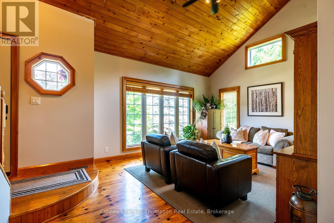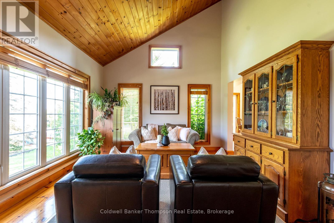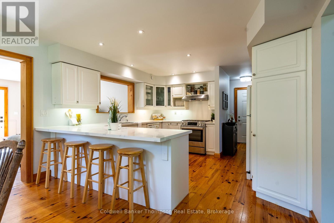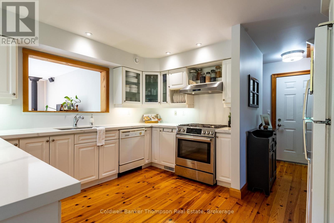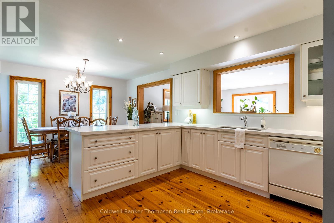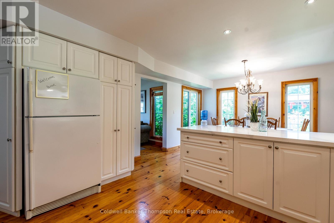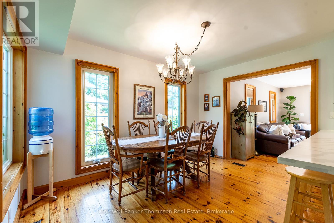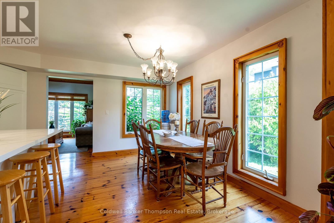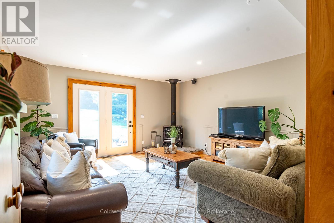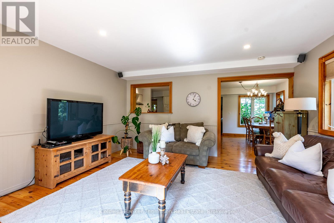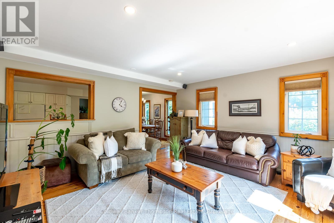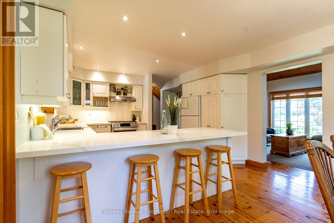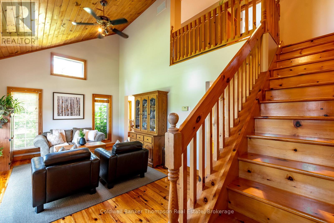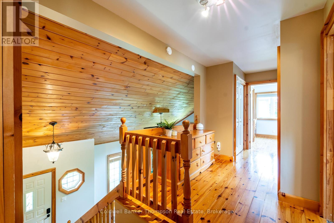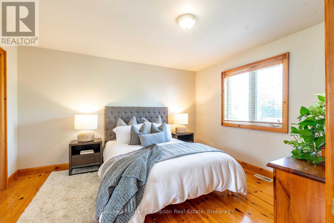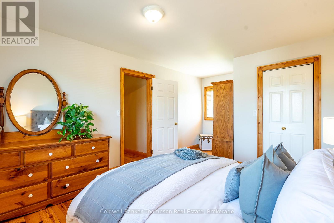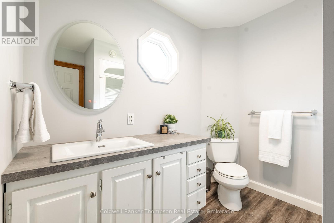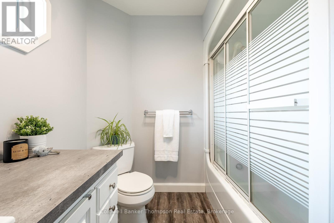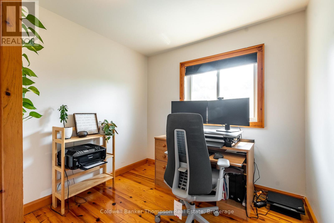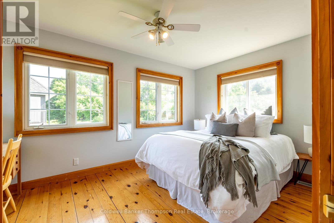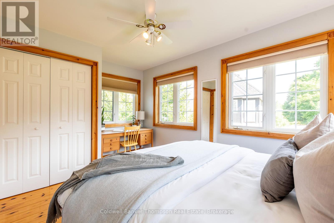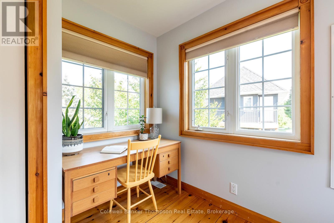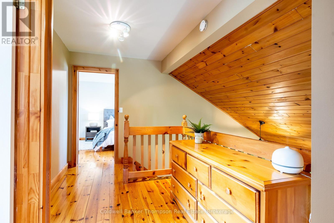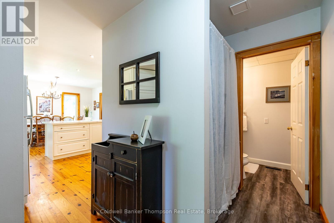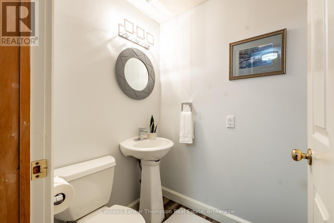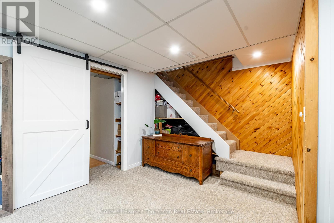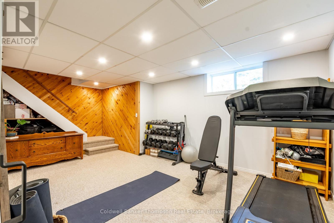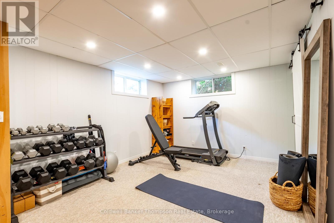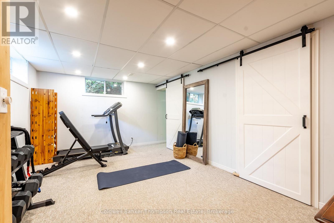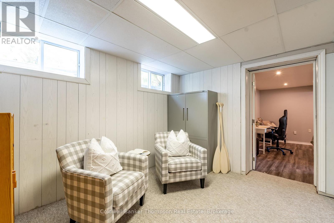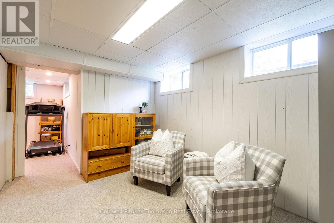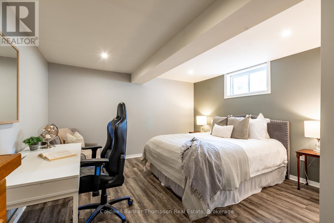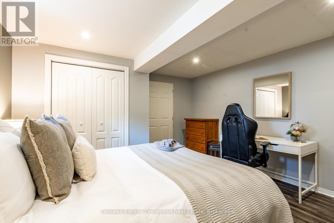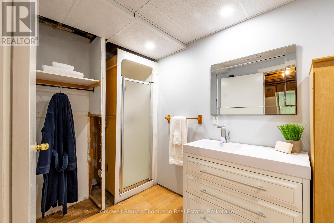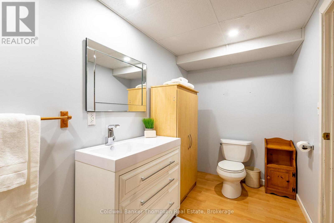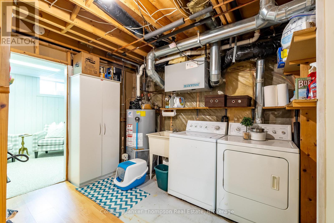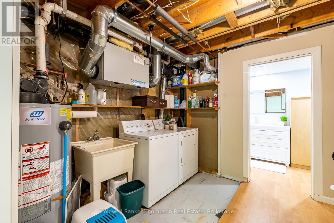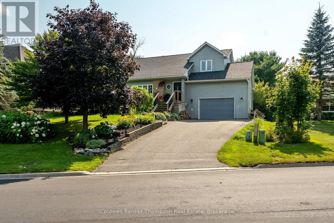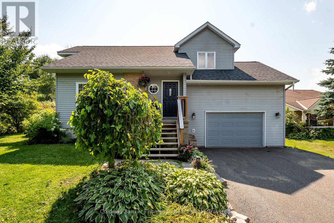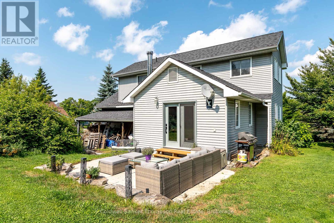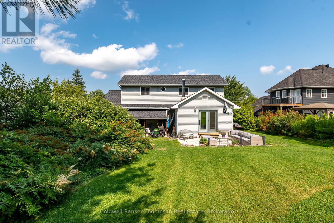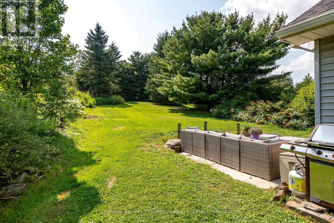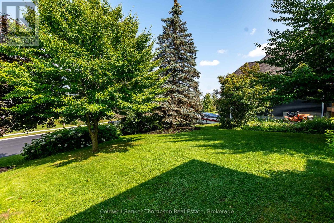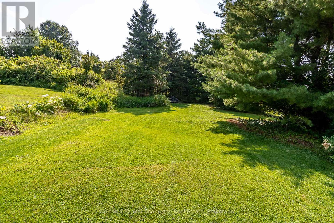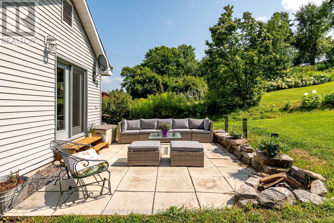15 Covered Bridge Trail Bracebridge, Ontario P1L 1Y1
$799,900
Nestled in the charming Covered Bridge neighborhood, this tastefully updated two-storey home is a delightful blend of comfort and style. As you enter the community, you'll drive through a unique covered bridge, setting the tone for this idyllic setting, and enjoy picturesque views of the bridge from the front windows of the home. Step into a bright, sun-drenched living room with soaring vaulted ceilings, gorgeous pine floors, and an abundance of windows that invite the natural light to flood in. The spacious kitchen is a cook's dream, featuring ample cabinetry, expansive counter space, and sleek quartz countertops, ideal for both daily meals and hosting. A cozy family room, warmed by a wood stove, offers a perfect retreat, while a convenient 2-piece powder room is perfectly situated near the inside entry from the garage. The garage itself is a storage haven, complete with a separate storage room and loft space. Upstairs, three good-sized bedrooms share a 4-piece bathroom, and a unique open view overlooking the living room adds to the home's airy feel. The basement provides an additional bedroom, a 3-piece washroom, a rec room perfect for leisure, and a spacious laundry/utility room with a new (March 2025) natural gas forced air furnace. Outside, the beautifully landscaped front yard is a welcoming sight, and the large backyard offers endless possibilities for further landscaping. Nature enthusiasts will appreciate the close proximity to snowmobile trails and hiking paths, while golf lovers will find numerous courses in the nearby area. Enjoy the tranquility of this serene neighborhood, all while being just moments away from a variety of amenities. (id:45127)
Property Details
| MLS® Number | X12356068 |
| Property Type | Single Family |
| Community Name | Monck (Bracebridge) |
| Amenities Near By | Golf Nearby, Hospital, Schools |
| Community Features | Community Centre |
| Easement | Unknown |
| Equipment Type | None |
| Parking Space Total | 5 |
| Rental Equipment Type | None |
| Structure | Patio(s) |
Building
| Bathroom Total | 3 |
| Bedrooms Above Ground | 3 |
| Bedrooms Below Ground | 1 |
| Bedrooms Total | 4 |
| Age | 16 To 30 Years |
| Amenities | Fireplace(s) |
| Appliances | Water Heater, Dishwasher, Dryer, Garage Door Opener, Hood Fan, Stove, Washer, Window Coverings, Refrigerator |
| Basement Development | Finished |
| Basement Type | Full (finished) |
| Construction Style Attachment | Detached |
| Cooling Type | Central Air Conditioning |
| Exterior Finish | Vinyl Siding |
| Fire Protection | Smoke Detectors |
| Fireplace Present | Yes |
| Fireplace Total | 1 |
| Foundation Type | Block |
| Half Bath Total | 1 |
| Heating Fuel | Natural Gas |
| Heating Type | Forced Air |
| Stories Total | 2 |
| Size Interior | 1,500 - 2,000 Ft2 |
| Type | House |
| Utility Water | Municipal Water |
Parking
| Attached Garage | |
| Garage | |
| Inside Entry |
Land
| Access Type | Year-round Access |
| Acreage | No |
| Land Amenities | Golf Nearby, Hospital, Schools |
| Landscape Features | Landscaped |
| Sewer | Sanitary Sewer |
| Size Depth | 214 Ft ,2 In |
| Size Frontage | 88 Ft ,7 In |
| Size Irregular | 88.6 X 214.2 Ft |
| Size Total Text | 88.6 X 214.2 Ft|under 1/2 Acre |
| Zoning Description | R1 |
Rooms
| Level | Type | Length | Width | Dimensions |
|---|---|---|---|---|
| Second Level | Primary Bedroom | 3.48 m | 5.53 m | 3.48 m x 5.53 m |
| Second Level | Bathroom | 2.44 m | 2.23 m | 2.44 m x 2.23 m |
| Second Level | Bedroom | 2.64 m | 2.61 m | 2.64 m x 2.61 m |
| Second Level | Bedroom | 2.92 m | 4.34 m | 2.92 m x 4.34 m |
| Lower Level | Bedroom | 4.41 m | 4.02 m | 4.41 m x 4.02 m |
| Lower Level | Laundry Room | 4.03 m | 3.13 m | 4.03 m x 3.13 m |
| Lower Level | Bathroom | 3.6 m | 1.71 m | 3.6 m x 1.71 m |
| Lower Level | Recreational, Games Room | 3.39 m | 5.26 m | 3.39 m x 5.26 m |
| Main Level | Living Room | 5.25 m | 3.81 m | 5.25 m x 3.81 m |
| Main Level | Kitchen | 4.48 m | 3.97 m | 4.48 m x 3.97 m |
| Main Level | Dining Room | 2.58 m | 3.96 m | 2.58 m x 3.96 m |
| Main Level | Family Room | 4.6 m | 4.71 m | 4.6 m x 4.71 m |
| Main Level | Bathroom | 1.54 m | 1.38 m | 1.54 m x 1.38 m |
Utilities
| Electricity | Installed |
| Wireless | Available |
| Natural Gas Available | Available |
| Sewer | Installed |
Contact Us
Contact us for more information

Kayley Spalding
Salesperson
www.kayleyspalding.com/
32 Main St E
Huntsville, Ontario P1H 2C8
(705) 789-4957
(705) 789-0693
www.coldwellbankerrealestate.ca/

