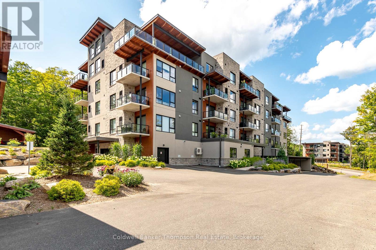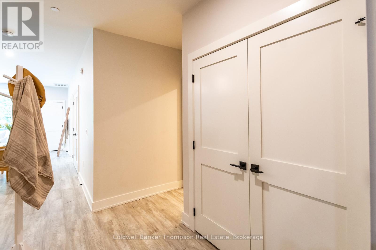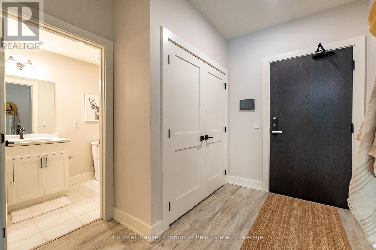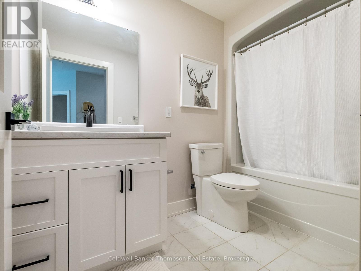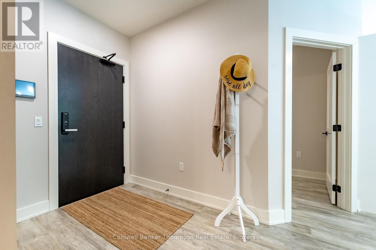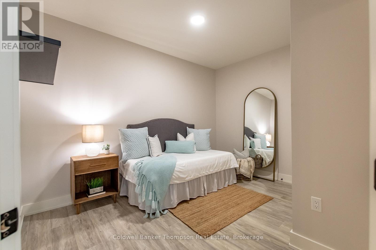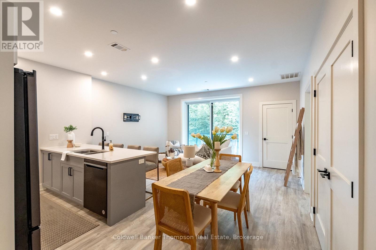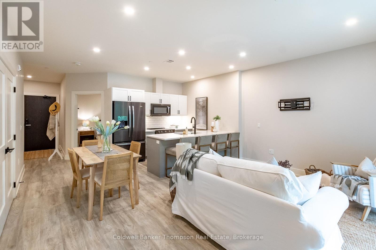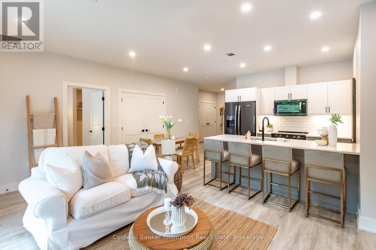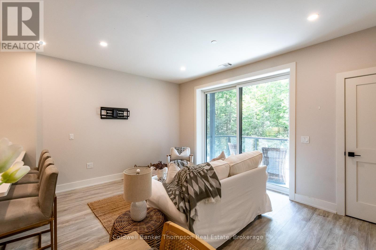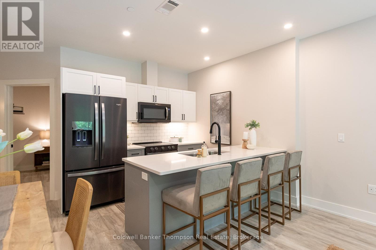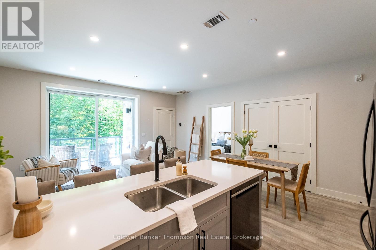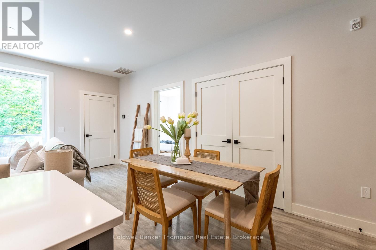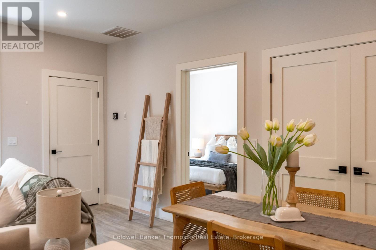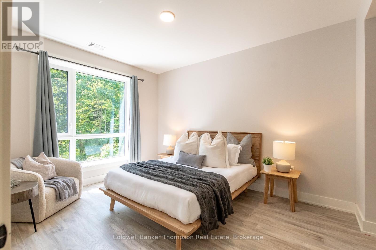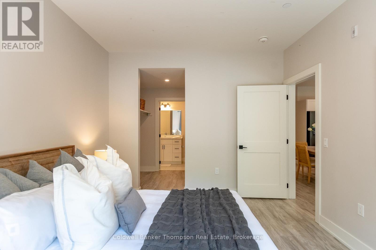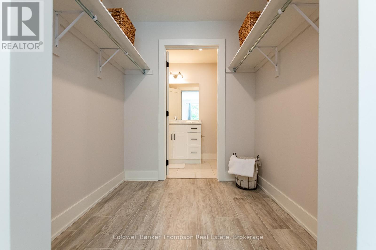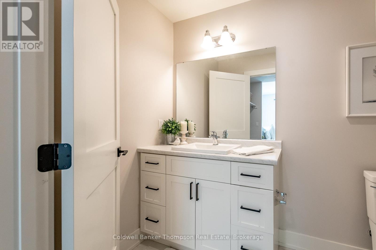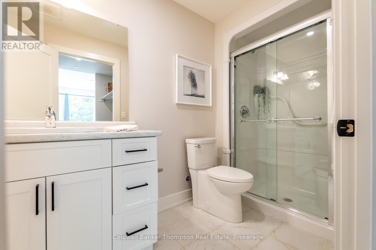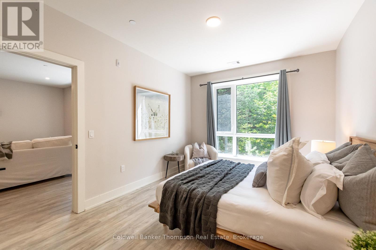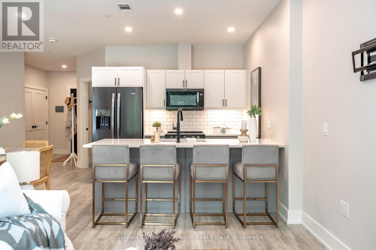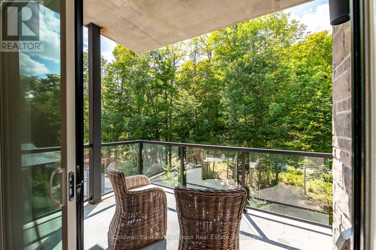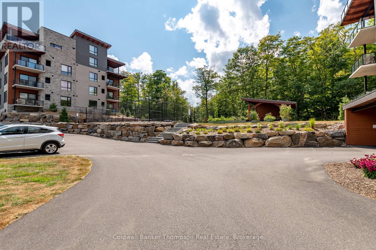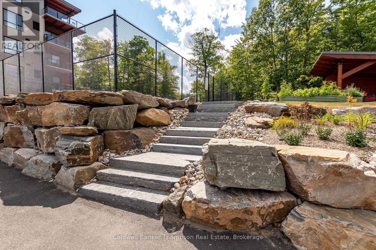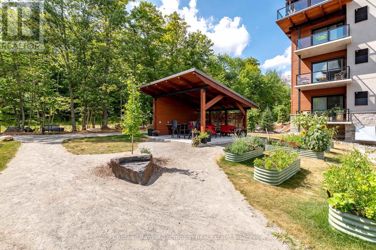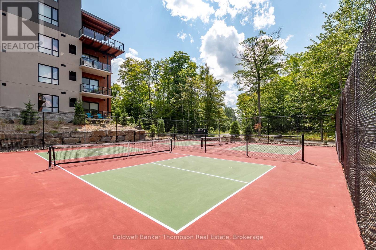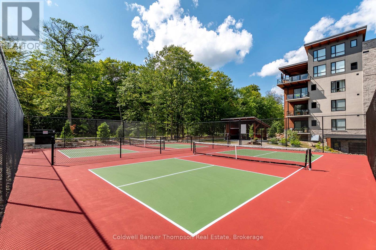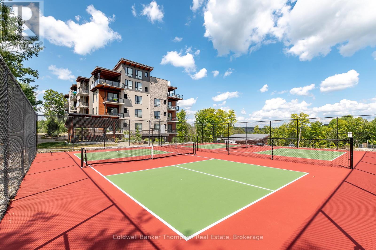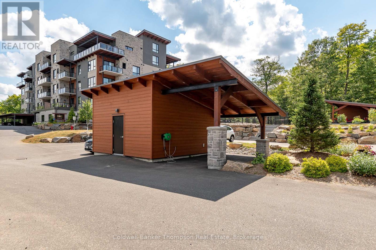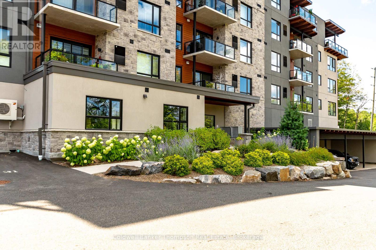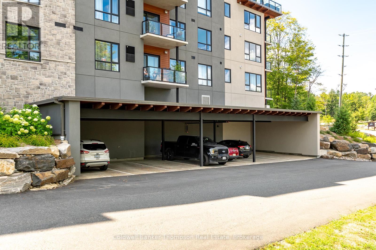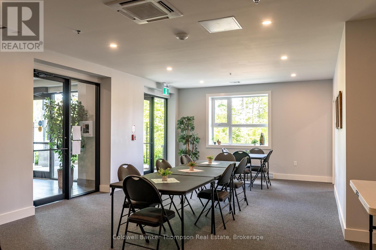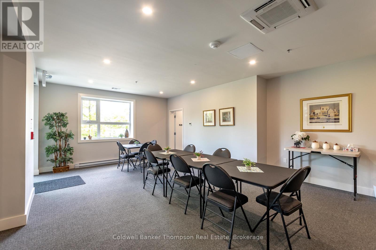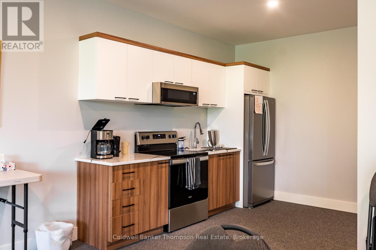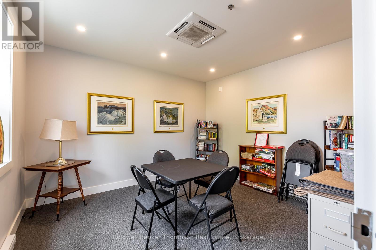207 - 18 Campus Trail Huntsville, Ontario P1H 0K2
$579,900Maintenance, Heat, Water, Common Area Maintenance, Parking
$432 Monthly
Maintenance, Heat, Water, Common Area Maintenance, Parking
$432 MonthlyWelcome to The Alexander, a thoughtfully designed condominium community built by the reputable Greystone. This well-appointed second-floor suite offers 1 bedroom (plus den) and 2 full bathrooms, blending comfort, style, and convenience in a sought-after Huntsville location. The open-concept layout connects the living, dining, and kitchen areas, creating an inviting space for both daily living and entertaining. The kitchen features quartz countertops, a breakfast bar with seating, and modern finishes, making it as functional as it is stylish. From the living area, step out onto the spacious west facing balcony, where you can relax and enjoy peaceful views of the surrounding trees. Built with ICF construction, this home offers excellent energy efficiency. Parking for this unit is a covered carport space. Residents of The Alexander enjoy a variety of amenities designed to enhance their lifestyle, including pickleball courts, a self-serve car wash, an outdoor communal sitting area, and a versatile meeting/party room for hosting gatherings. Condo fees conveniently include natural gas heat, water and sewer, and fibre optic internet, making budgeting simple. Located just minutes from the hospital, local golf courses, and all the shops, dining, and recreation that Huntsville has to offer, this property combines the ease of low-maintenance living with a prime location. Whether you're seeking a year-round residence or a comfortable retreat, this condo offers a perfect balance of modern features, community amenities, and an ideal setting. (id:45127)
Property Details
| MLS® Number | X12345111 |
| Property Type | Single Family |
| Community Name | Chaffey |
| Amenities Near By | Golf Nearby, Hospital |
| Community Features | Pets Allowed With Restrictions |
| Equipment Type | None |
| Features | Elevator, Balcony |
| Parking Space Total | 1 |
| Rental Equipment Type | None |
| Structure | Squash & Raquet Court |
Building
| Bathroom Total | 2 |
| Bedrooms Above Ground | 1 |
| Bedrooms Total | 1 |
| Age | 0 To 5 Years |
| Amenities | Car Wash, Party Room, Visitor Parking, Storage - Locker |
| Appliances | Water Heater, Dishwasher, Dryer, Microwave, Stove, Washer, Window Coverings, Refrigerator |
| Basement Type | None |
| Cooling Type | Central Air Conditioning |
| Exterior Finish | Stone, Wood |
| Fire Protection | Smoke Detectors |
| Heating Fuel | Natural Gas |
| Heating Type | Forced Air |
| Size Interior | 900 - 999 Ft2 |
| Type | Apartment |
Parking
| Attached Garage | |
| Garage | |
| Covered |
Land
| Access Type | Year-round Access |
| Acreage | No |
| Land Amenities | Golf Nearby, Hospital |
| Landscape Features | Landscaped |
| Zoning Description | Ur-2 (r4-0481) |
Rooms
| Level | Type | Length | Width | Dimensions |
|---|---|---|---|---|
| Main Level | Den | 3.18 m | 3.91 m | 3.18 m x 3.91 m |
| Main Level | Bathroom | 2.92 m | 1.6 m | 2.92 m x 1.6 m |
| Main Level | Kitchen | 2.76 m | 2.9 m | 2.76 m x 2.9 m |
| Main Level | Living Room | 3.46 m | 4.96 m | 3.46 m x 4.96 m |
| Main Level | Primary Bedroom | 4.15 m | 3.3 m | 4.15 m x 3.3 m |
| Main Level | Bathroom | 1.5 m | 3.32 m | 1.5 m x 3.32 m |
Utilities
| Wireless | Available |
| Natural Gas Available | Available |
https://www.realtor.ca/real-estate/28734497/207-18-campus-trail-huntsville-chaffey-chaffey
Contact Us
Contact us for more information

Kayley Spalding
Salesperson
www.kayleyspalding.com/
32 Main St E
Huntsville, Ontario P1H 2C8
(705) 789-4957
(705) 789-0693
www.coldwellbankerrealestate.ca/

