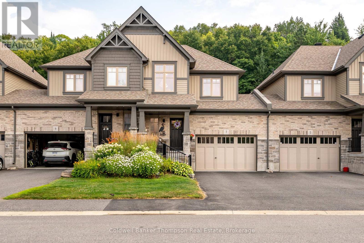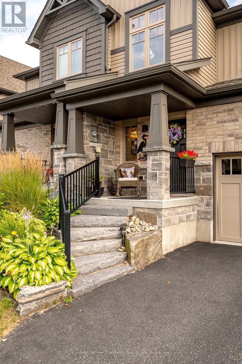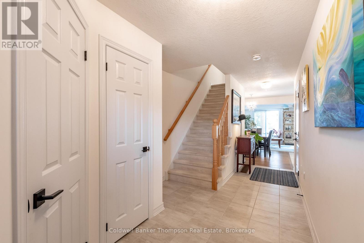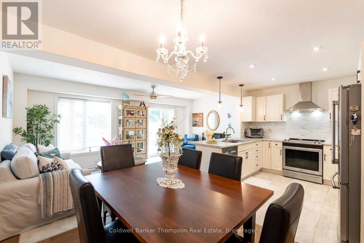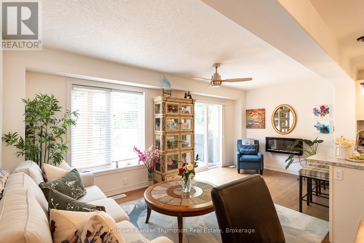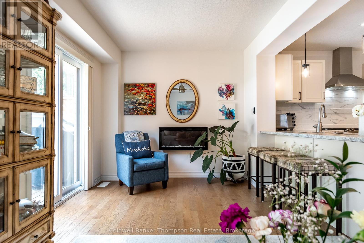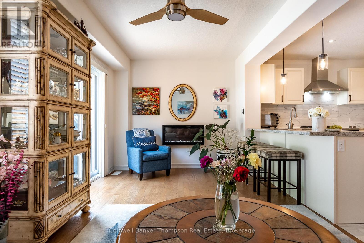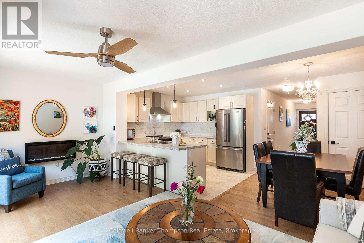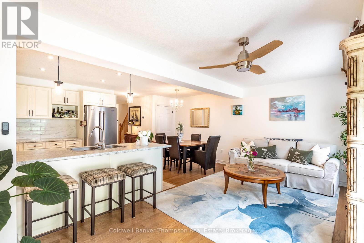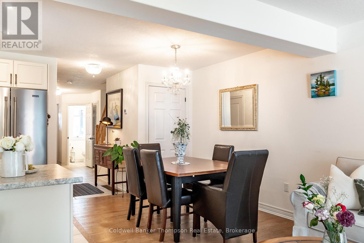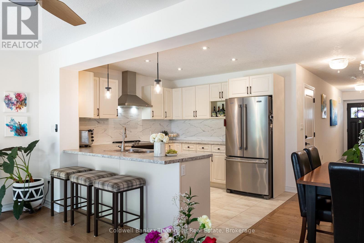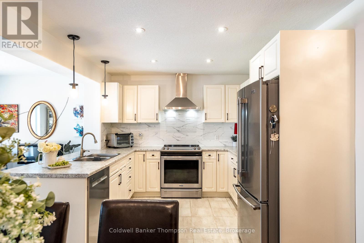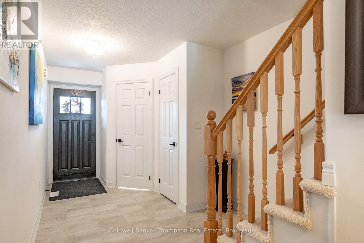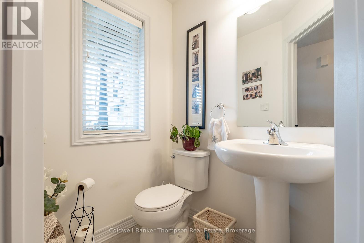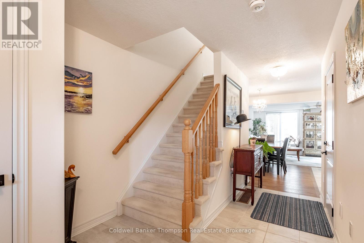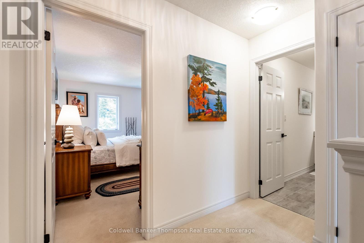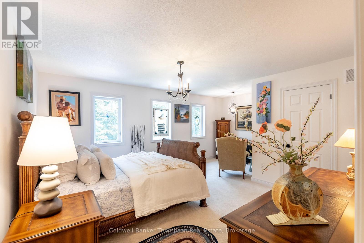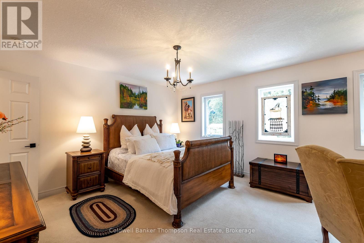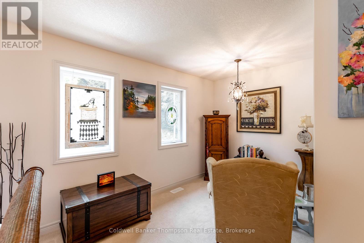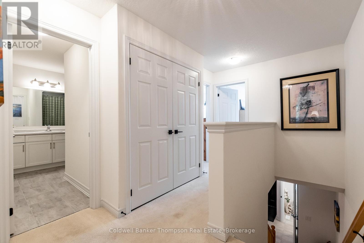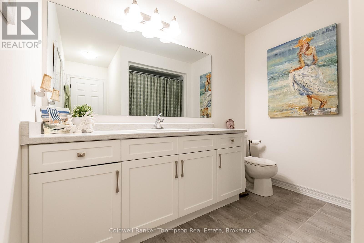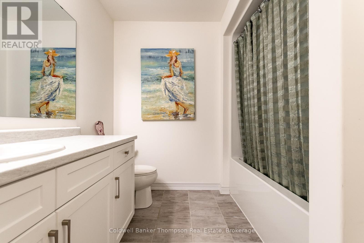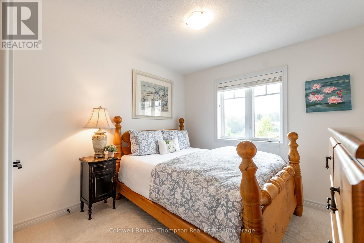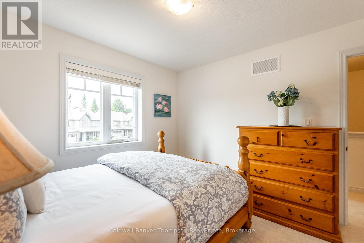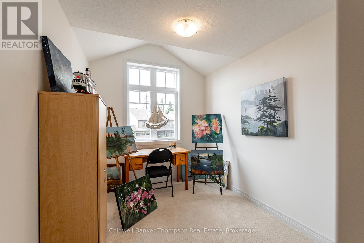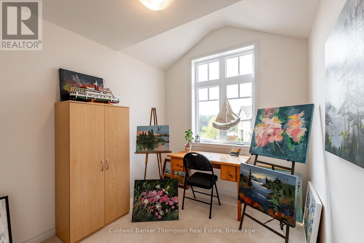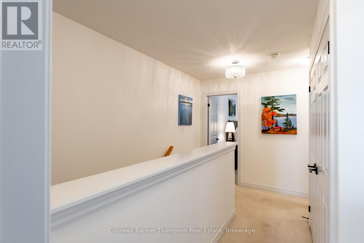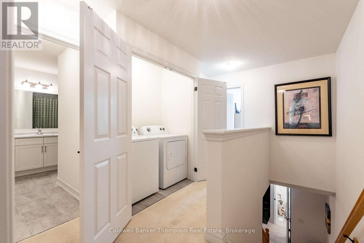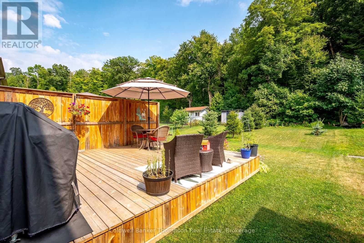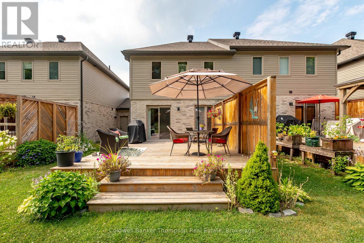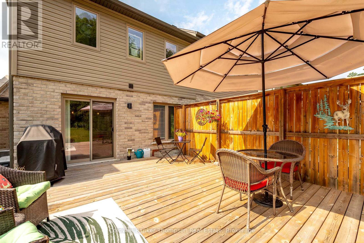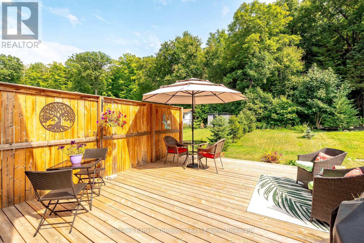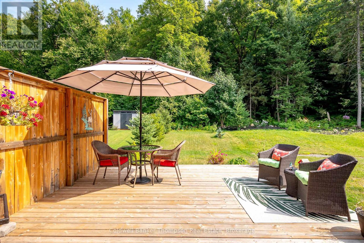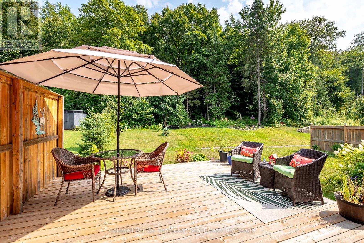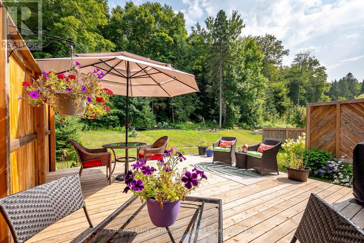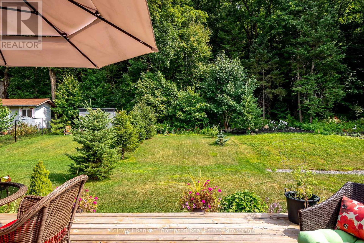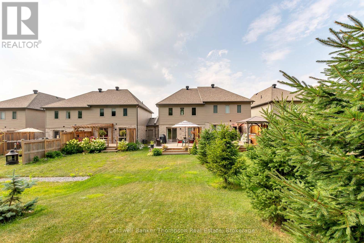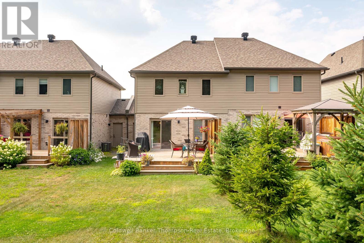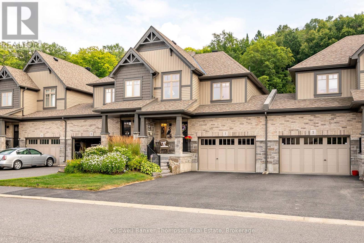7 Kelsey Madison Court Huntsville, Ontario P1H 0E2
$639,900
Welcome to Brookside Crossing, a desirable community of freehold townhouses, with no condo fees, thoughtfully built by Devonleigh Homes. This attractive residence blends stone, brick, and vinyl siding in a neutral colour palette for timeless curb appeal, complemented by a covered porch for a welcoming entry. Inside, the main floor offers an open-concept layout that seamlessly connects the living, dining, and kitchen areas. Beautiful hardwood flooring flows through the living and dining spaces, while 13" x 13" tile adds style and durability throughout the rest of the main floor. The kitchen is the upgraded Devonleigh designer peninsula-style layout, enhanced with pot lights, stainless steel appliances, a subway tile backsplash, and an extended breakfast bar with seating. The living room includes an electric fireplace and sliding doors that open to a large rear deck with views of the trees beyond, creating a peaceful backdrop. A convenient 2-piece powder room and inside entry from the single-car garage complete this level. Upstairs, you'll find three spacious bedrooms, including a primary suite with a bed sitting room for reading and relaxing, a walk-in closet and ensuite privileges to the 4-piece bathroom. This floor also offers the practicality of laundry facilities. The unfinished basement provides a blank canvas for your future plans, complete with a bathroom rough-in. Services include municipal water and sewer, natural gas for the forced air furnace and central air, Bell Fibre Optic internet, and curbside garbage collection. Ideally located near golf, the local hospital, an elementary school, and just a short drive to all Huntsville amenities. Outdoor enthusiasts will appreciate the quick access to Arrowhead Provincial Park, offering year-round recreation. This is a wonderful turn-key home in a great location! (id:45127)
Property Details
| MLS® Number | X12339474 |
| Property Type | Single Family |
| Community Name | Chaffey |
| Amenities Near By | Golf Nearby, Hospital, Park |
| Easement | Easement, Sub Division Covenants |
| Equipment Type | Water Heater |
| Features | Cul-de-sac, Sump Pump |
| Parking Space Total | 2 |
| Rental Equipment Type | Water Heater |
| Structure | Deck, Porch |
Building
| Bathroom Total | 2 |
| Bedrooms Above Ground | 3 |
| Bedrooms Total | 3 |
| Age | 6 To 15 Years |
| Amenities | Fireplace(s) |
| Appliances | Dishwasher, Dryer, Garage Door Opener, Hood Fan, Stove, Washer, Window Coverings, Refrigerator |
| Basement Development | Unfinished |
| Basement Type | Full (unfinished) |
| Construction Style Attachment | Attached |
| Cooling Type | Central Air Conditioning |
| Exterior Finish | Brick, Vinyl Siding |
| Fire Protection | Smoke Detectors |
| Fireplace Present | Yes |
| Fireplace Total | 1 |
| Foundation Type | Poured Concrete |
| Half Bath Total | 1 |
| Heating Fuel | Natural Gas |
| Heating Type | Forced Air |
| Stories Total | 2 |
| Size Interior | 1,100 - 1,500 Ft2 |
| Type | Row / Townhouse |
| Utility Water | Municipal Water |
Parking
| Attached Garage | |
| Garage |
Land
| Access Type | Year-round Access |
| Acreage | No |
| Land Amenities | Golf Nearby, Hospital, Park |
| Landscape Features | Landscaped |
| Sewer | Sanitary Sewer |
| Size Depth | 140 Ft ,3 In |
| Size Frontage | 25 Ft |
| Size Irregular | 25 X 140.3 Ft |
| Size Total Text | 25 X 140.3 Ft|under 1/2 Acre |
| Zoning Description | Ur-2 (r3-0163) |
Rooms
| Level | Type | Length | Width | Dimensions |
|---|---|---|---|---|
| Second Level | Primary Bedroom | 4.28 m | 5.81 m | 4.28 m x 5.81 m |
| Second Level | Bathroom | 2.69 m | 3.11 m | 2.69 m x 3.11 m |
| Second Level | Bedroom | 3.71 m | 3.14 m | 3.71 m x 3.14 m |
| Second Level | Bedroom | 3.98 m | 2.56 m | 3.98 m x 2.56 m |
| Main Level | Foyer | 2.69 m | 1.82 m | 2.69 m x 1.82 m |
| Main Level | Bathroom | 1.5 m | 1.34 m | 1.5 m x 1.34 m |
| Main Level | Dining Room | 3.17 m | 2.53 m | 3.17 m x 2.53 m |
| Main Level | Kitchen | 3.16 m | 3.16 m | 3.16 m x 3.16 m |
| Main Level | Living Room | 2.87 m | 5.69 m | 2.87 m x 5.69 m |
Utilities
| Cable | Available |
| Electricity | Installed |
| Natural Gas Available | Available |
| Sewer | Installed |
https://www.realtor.ca/real-estate/28722028/7-kelsey-madison-court-huntsville-chaffey-chaffey
Contact Us
Contact us for more information

Kayley Spalding
Salesperson
www.kayleyspalding.com/
32 Main St E
Huntsville, Ontario P1H 2C8
(705) 789-4957
(705) 789-0693
www.coldwellbankerrealestate.ca/

