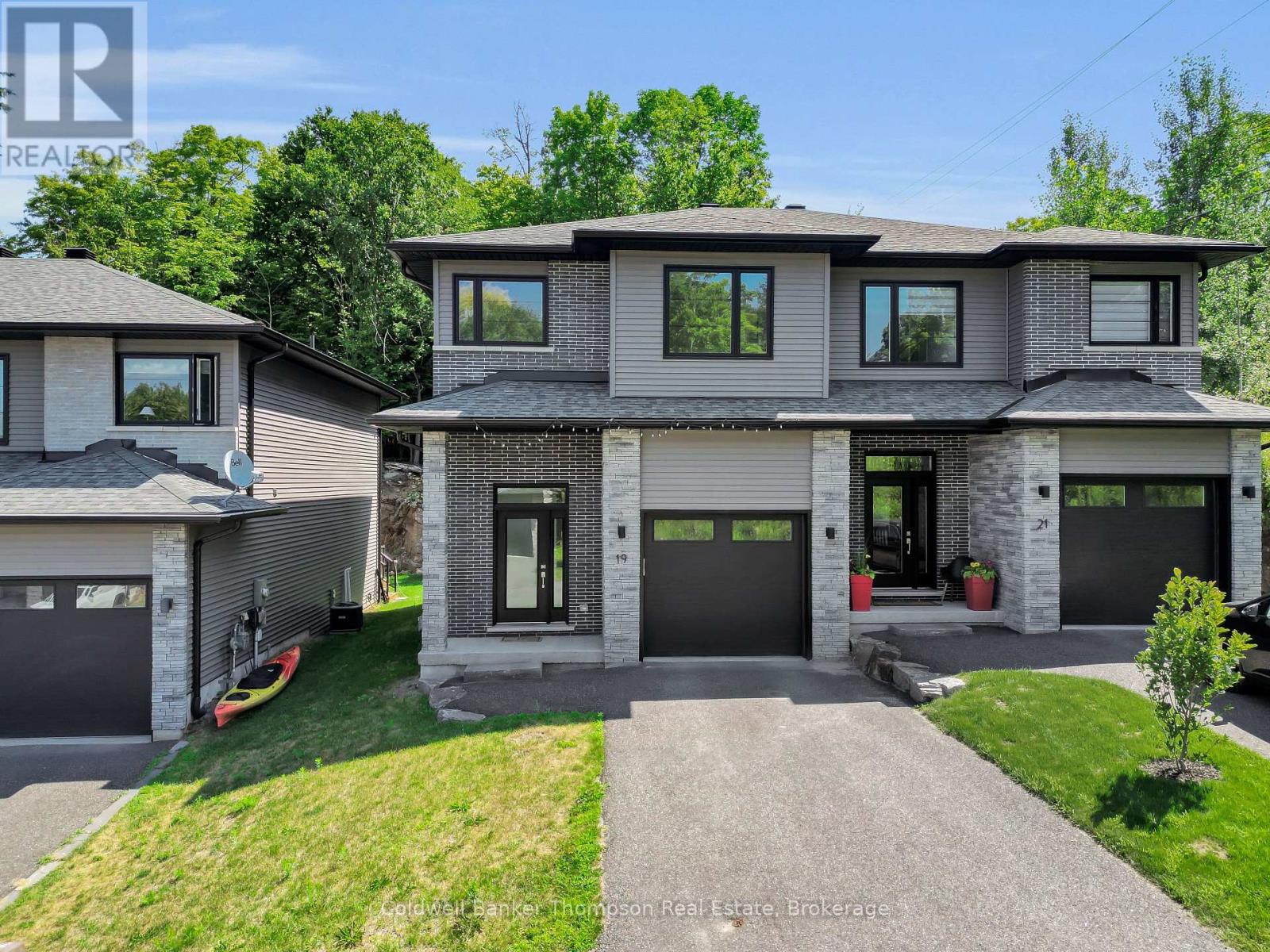19 Cascade Lane Huntsville, Ontario P1H 2N5
$3,200 Monthly
Built in 2019, this bright and spacious 3-bedroom, 3-bathroom semi-detached home is located in a close-knit community just minutes from downtown Huntsville, schools, amenities, walking trails, Avery Beach, and offers easy access to the highway. The main level features an open-concept kitchen, living, and dining area with walk-out access to the back deck, as well as convenient main floor laundry. There is bonus space in the basement with a rec room and additional storage, great spot for an office space or home gym. The single-car garage includes inside entry for added convenience, with one additional parking spot on the paved driveway. Upstairs, you'll find three generously sized bedrooms, including a primary suite with a walk-in closet and a 4-piece ensuite bathroom. Utilities, including Hydro, Water/Sewer, and Heat, are the responsibility of the tenant. First and last months rent is required at the time of offer, with immediate occupancy available. All applicants will be required to provide a completed rental application, a full Equifax credit report, three viable references, letter(s) of employment, and the most recent pay stub(s). Landlord will not rent to large groups of adults, nor will they rent single rooms. All tenants must be non-smoking, no smoking of any kind will be permitted. (id:45127)
Property Details
| MLS® Number | X12337751 |
| Property Type | Single Family |
| Community Name | Chaffey |
| Features | Dry, Level |
| Parking Space Total | 2 |
| Structure | Deck, Porch |
Building
| Bathroom Total | 3 |
| Bedrooms Above Ground | 3 |
| Bedrooms Total | 3 |
| Appliances | Dishwasher, Stove, Refrigerator |
| Basement Development | Finished |
| Basement Type | N/a (finished) |
| Construction Style Attachment | Attached |
| Cooling Type | Central Air Conditioning |
| Exterior Finish | Brick, Vinyl Siding |
| Foundation Type | Block |
| Half Bath Total | 1 |
| Heating Fuel | Natural Gas |
| Heating Type | Forced Air |
| Stories Total | 2 |
| Size Interior | 1,100 - 1,500 Ft2 |
| Type | Row / Townhouse |
| Utility Water | Municipal Water |
Parking
| Attached Garage | |
| Garage |
Land
| Access Type | Year-round Access |
| Acreage | No |
| Sewer | Sanitary Sewer |
| Size Depth | 95 Ft ,10 In |
| Size Frontage | 27 Ft ,7 In |
| Size Irregular | 27.6 X 95.9 Ft |
| Size Total Text | 27.6 X 95.9 Ft |
Rooms
| Level | Type | Length | Width | Dimensions |
|---|---|---|---|---|
| Second Level | Primary Bedroom | 4.049 m | 3.777 m | 4.049 m x 3.777 m |
| Second Level | Bedroom | 3.335 m | 4.46 m | 3.335 m x 4.46 m |
| Second Level | Bedroom 2 | 2.97 m | 3.481 m | 2.97 m x 3.481 m |
| Lower Level | Family Room | 5.481 m | 6.237 m | 5.481 m x 6.237 m |
| Main Level | Living Room | 5.806 m | 4.13 m | 5.806 m x 4.13 m |
| Main Level | Kitchen | 3.745 m | 3.045 m | 3.745 m x 3.045 m |
| Main Level | Foyer | 2.189 m | 1.49 m | 2.189 m x 1.49 m |
Utilities
| Wireless | Available |
| Natural Gas Available | Available |
https://www.realtor.ca/real-estate/28718248/19-cascade-lane-huntsville-chaffey-chaffey
Contact Us
Contact us for more information

Wyatt Williamson
Salesperson
www.wyattwilliamson.com/
www.facebook.com/WyattWilliamsonRealtor
www.instagram.com/wyattwilliamsonrealtor/?hl=en
32 Main St E
Huntsville, Ontario P1H 2C8
(705) 789-4957
(705) 789-0693
www.coldwellbankerrealestate.ca/















































