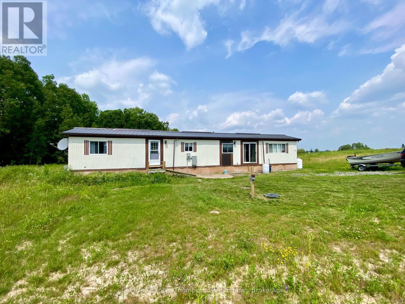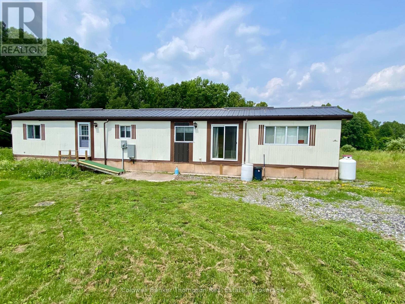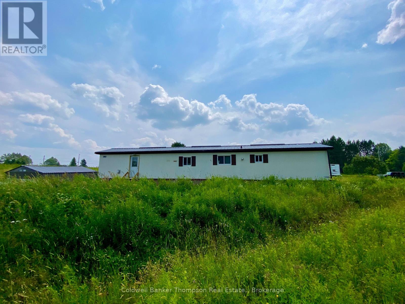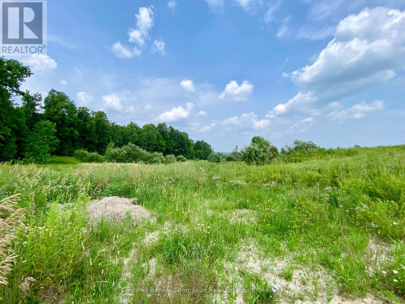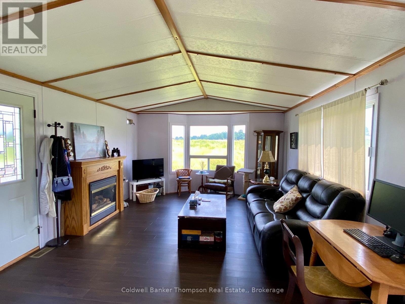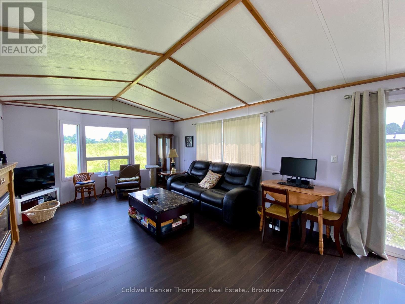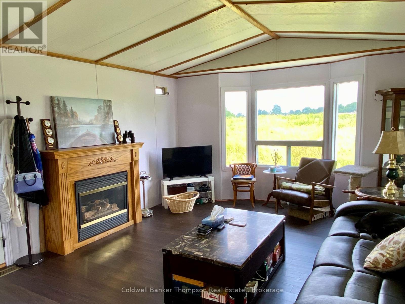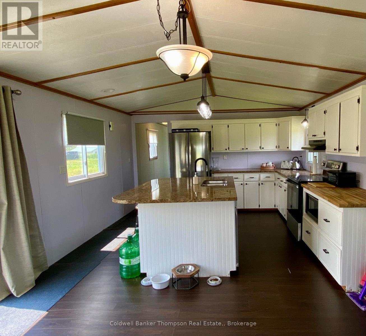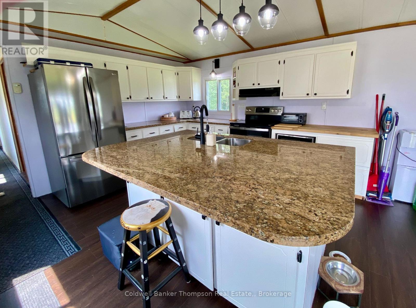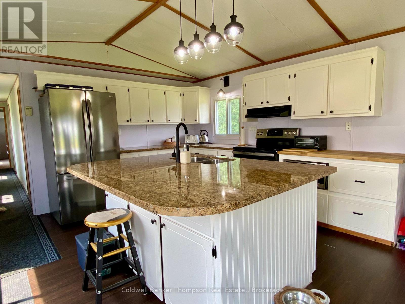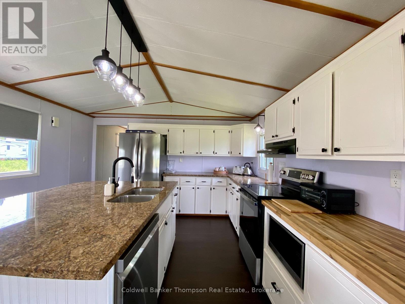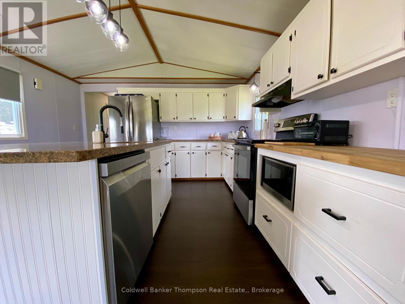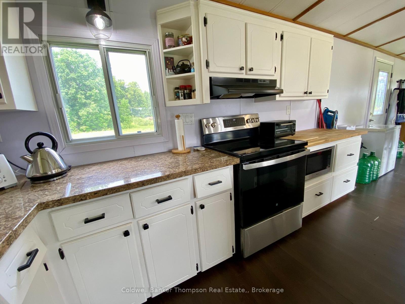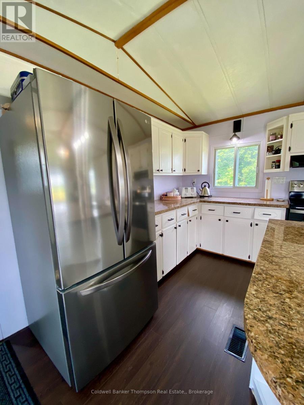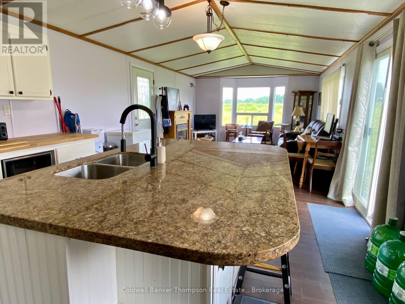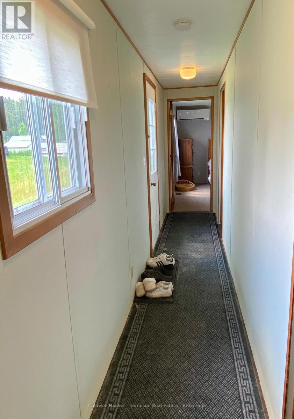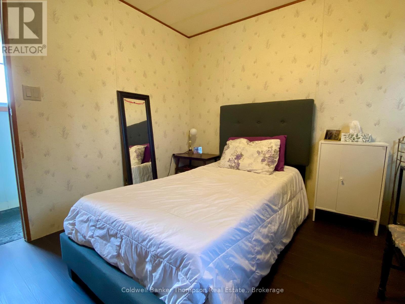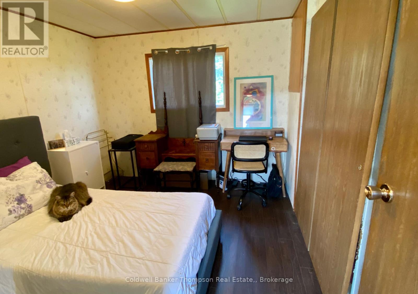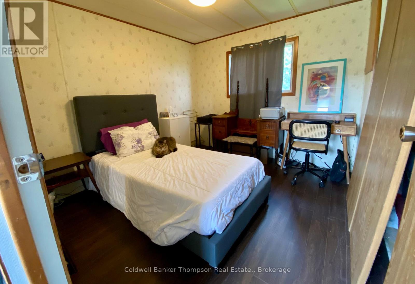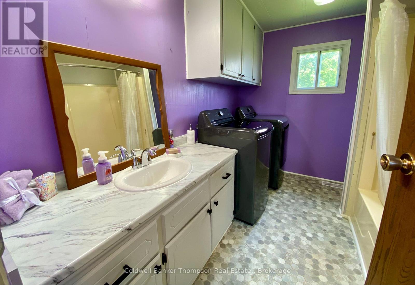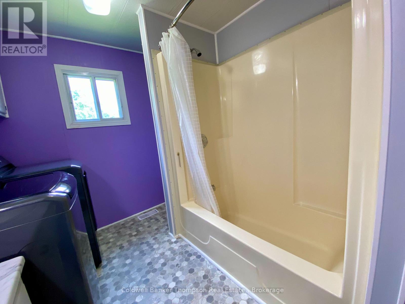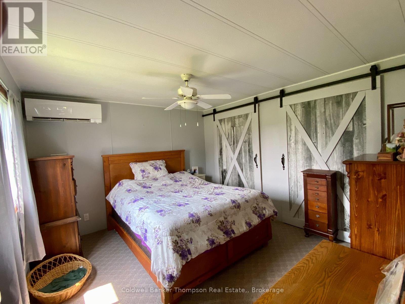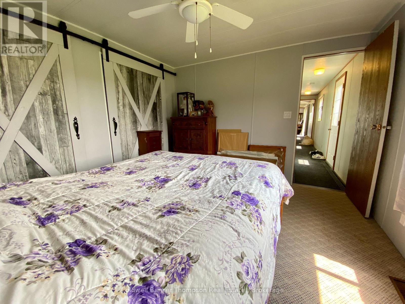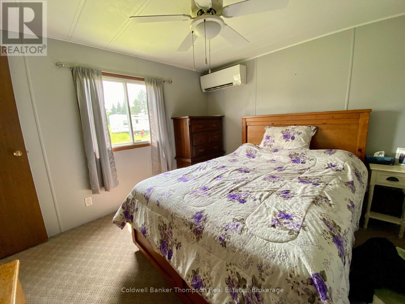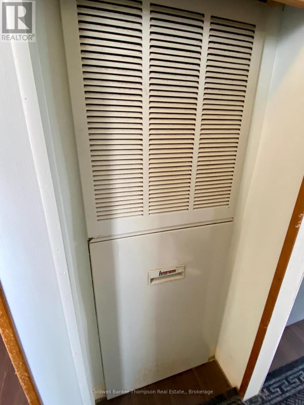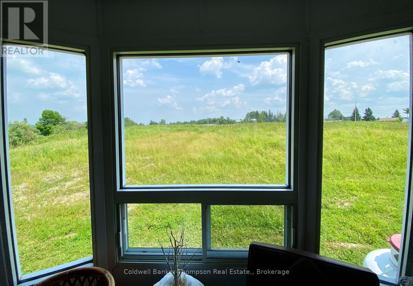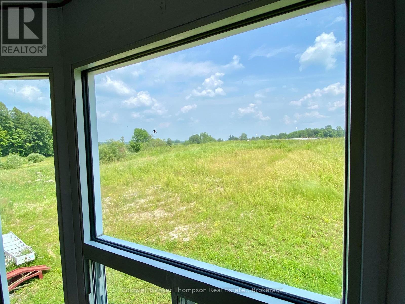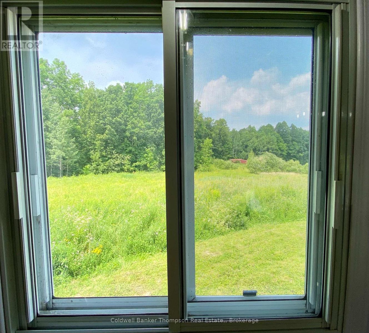28 Hilltop Road S Parry Sound Remote Area, Ontario P0H 1A0
$249,000
Charming and Affordable - 2-Bedroom Mobile Home on a Scenic Country Lot. Nestled in the heart of the countryside, this nicely finished two-bedroom mobile home offers the perfect blend of peaceful rural living and convenience. Set on a spacious 100' x 176' lot, the property features a beautiful rolling field with a backdrop of woods lining the western edge, offering year-round scenic views and natural privacy in your back yard. Inside, you'll find an open-concept kitchen, dining, and living area, providing plenty of room to relax or entertain. The two good-sized bedrooms and full bathroom make the home feel surprisingly roomy and comfortable. Located just a short walk from the Community Center, you'll enjoy easy access to amenities like a playground, outdoor rink, and baseball diamond, perfect for families or those who enjoy staying active outdoors. Best of all, the home sits in an unorganized township, meaning no building permits are required giving you more freedom and flexibility for future development or additions.This is an excellent opportunity to own a peaceful country retreat at an affordable price. Don't miss out. Schedule your viewing today! (id:45127)
Property Details
| MLS® Number | X12295571 |
| Property Type | Single Family |
| Community Name | Arnstein |
| Equipment Type | Propane Tank, Heat Pump |
| Features | Flat Site |
| Parking Space Total | 3 |
| Rental Equipment Type | Propane Tank, Heat Pump |
| Structure | Shed |
Building
| Bathroom Total | 1 |
| Bedrooms Above Ground | 2 |
| Bedrooms Total | 2 |
| Age | 16 To 30 Years |
| Amenities | Fireplace(s) |
| Appliances | Dishwasher, Dryer, Freezer, Stove, Washer, Window Coverings, Refrigerator |
| Basement Type | None |
| Cooling Type | Wall Unit |
| Exterior Finish | Aluminum Siding |
| Fireplace Present | Yes |
| Fireplace Total | 1 |
| Heating Fuel | Electric |
| Heating Type | Heat Pump, Not Known |
| Size Interior | 700 - 1,100 Ft2 |
| Type | Mobile Home |
Parking
| No Garage |
Land
| Acreage | No |
| Size Depth | 176 Ft |
| Size Frontage | 99 Ft ,10 In |
| Size Irregular | 99.9 X 176 Ft |
| Size Total Text | 99.9 X 176 Ft|under 1/2 Acre |
| Zoning Description | Unorganized |
Rooms
| Level | Type | Length | Width | Dimensions |
|---|---|---|---|---|
| Main Level | Kitchen | 5.79 m | 4.01 m | 5.79 m x 4.01 m |
| Main Level | Family Room | 4.27 m | 4.01 m | 4.27 m x 4.01 m |
| Main Level | Bedroom | 2.95 m | 3 m | 2.95 m x 3 m |
| Main Level | Primary Bedroom | 3.94 m | 3.35 m | 3.94 m x 3.35 m |
| Main Level | Bathroom | 3 m | 2.39 m | 3 m x 2.39 m |
Utilities
| Electricity | Installed |
| Sewer | Installed |
Contact Us
Contact us for more information
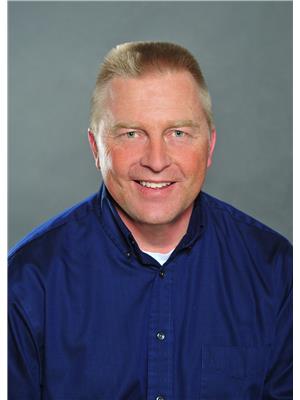
Ted Simms
Salesperson
portloringrealestateguys.ca/
180 Wright Point Rd
Port Loring, Ontario P0H 1Y0
(705) 757-2911
(705) 757-1940

Joe Whitmell
Salesperson
www.joewhitmell.ca/
180 Wright Point Rd
Port Loring, Ontario P0H 1Y0
(705) 757-2911
(705) 757-1940

