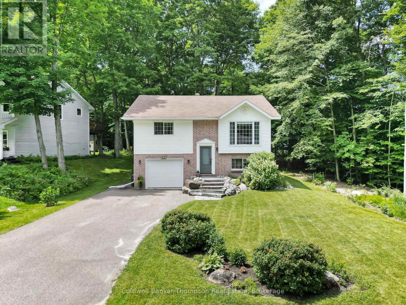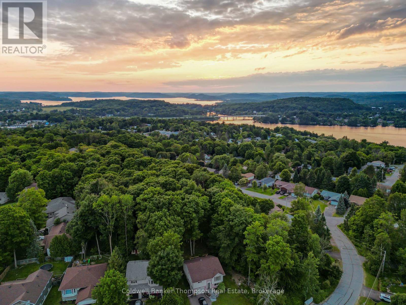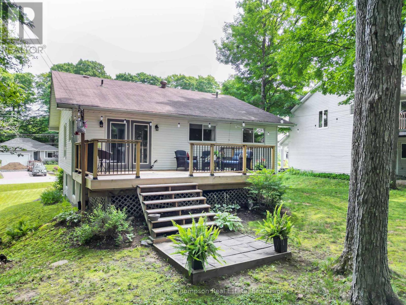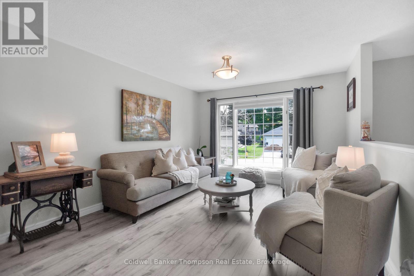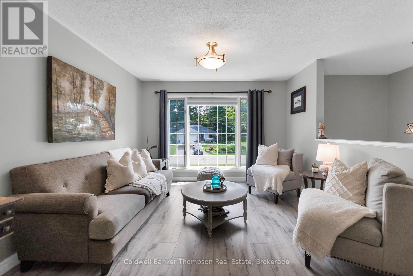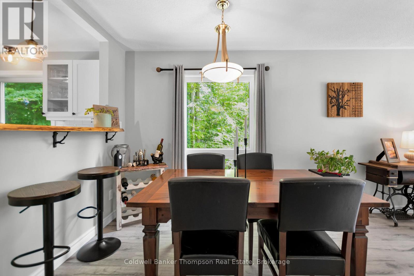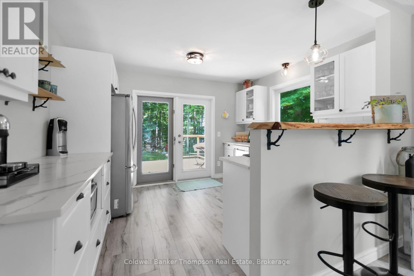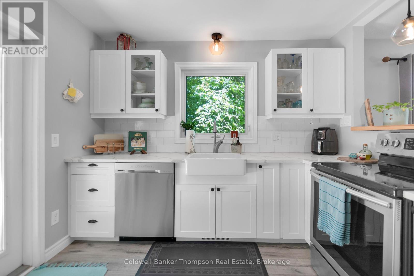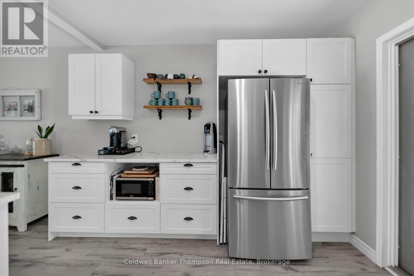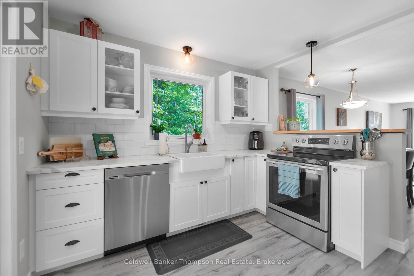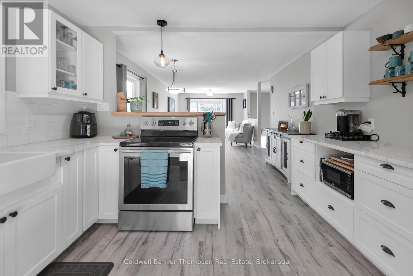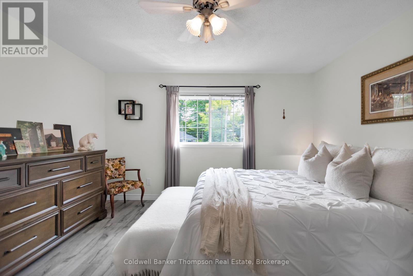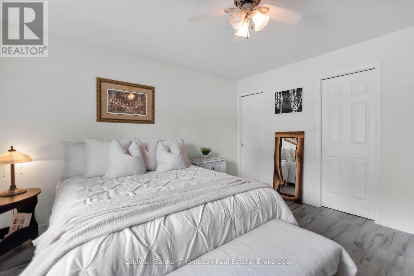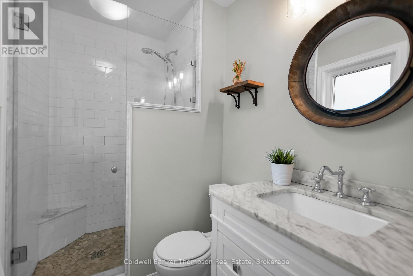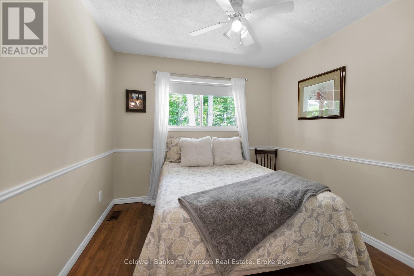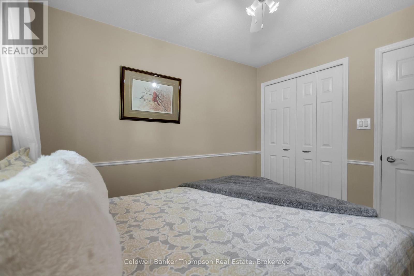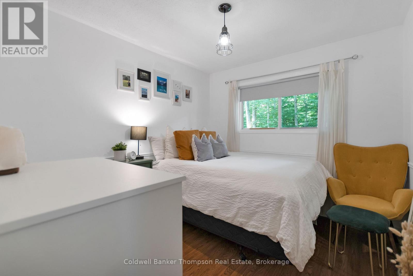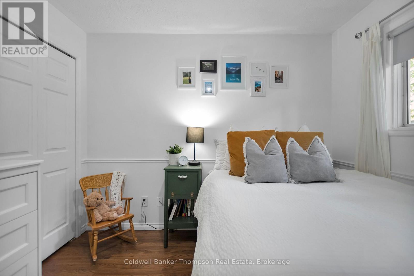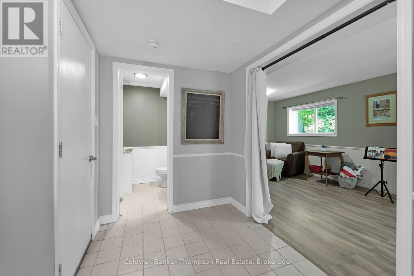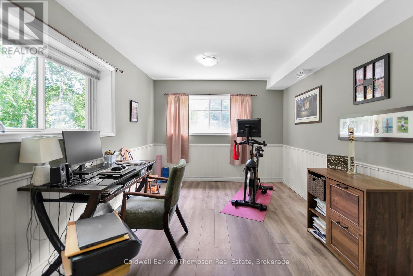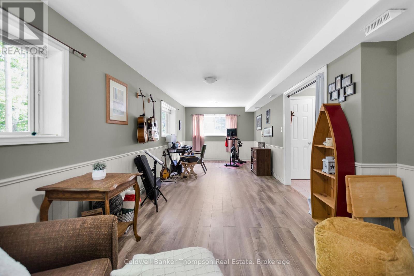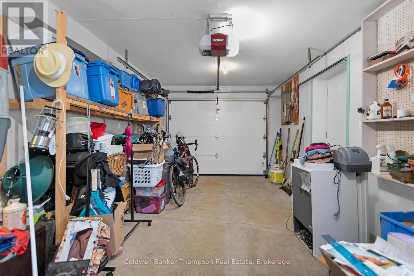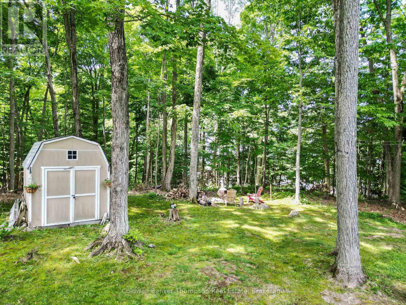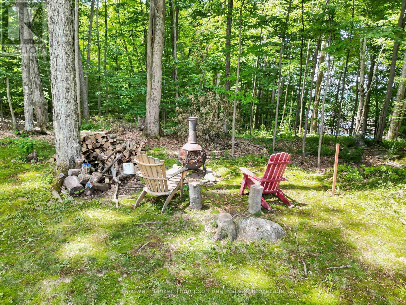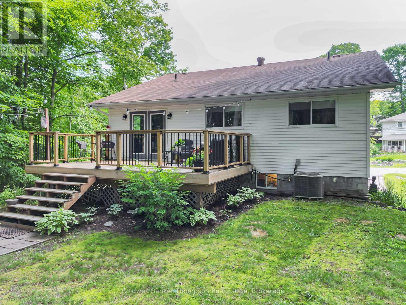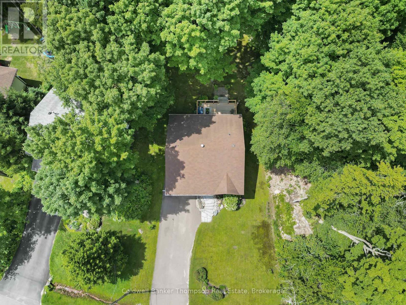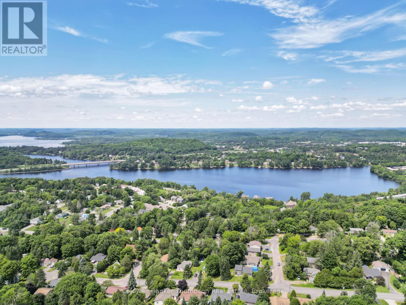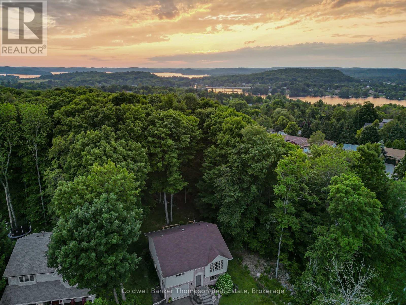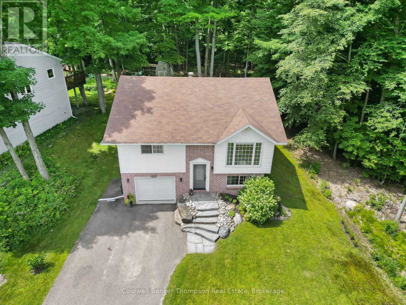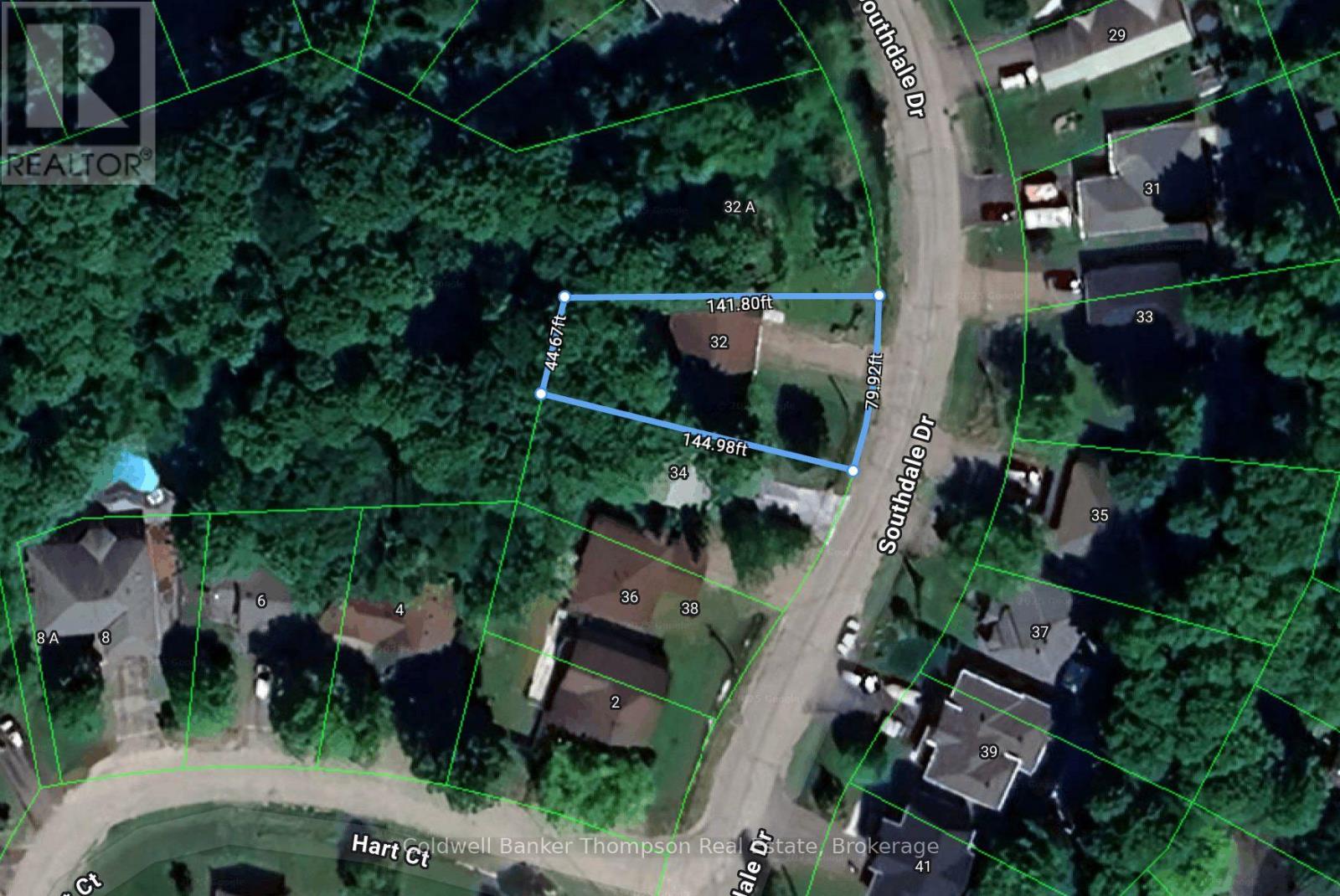32 Southdale Drive Huntsville, Ontario P1H 1P7
$719,900
Welcome to 32 Southdale Drive, a beautifully maintained raised bungalow in a sought-after Huntsville neighbourhood! This lovingly cared-for 3-bedroom, 3-bathroom home offers comfort, privacy, and a fantastic location perfect for families, retirees, or anyone looking to enjoy life in Muskoka. A bright and inviting layout with upgraded flooring throughout the main floor, a newer modern high-end kitchen (2021), and several updated windows that flood the space with natural light. The spacious primary bedroom features a 3-piece en-suite and walk-in closet, while two additional bedrooms share a 4-piece main bath.The fully finished lower level includes a cozy rec room, convenient laundry room, and a 2-piece bath, with inside entry from the attached single-car garage. Ideal for everyday functionality and extra living space.Enjoy gorgeous sunsets and private green space from the newer deck and a great spot for evening bonfires perfect for relaxing or entertaining. The paved driveway and well-kept perennial gardens and granite steps enhance the homes curb appeal, while the mature setting and great neighbours add to the sense of community. Located just minutes from downtown Huntsville, close to parks, amenities, and within the Riverside Public School catchment area, this home offers the perfect combination of comfort, location, and lifestyle and is move-in ready. (id:45127)
Property Details
| MLS® Number | X12278602 |
| Property Type | Single Family |
| Community Name | Chaffey |
| Features | Wooded Area, Irregular Lot Size, Dry, Level |
| Parking Space Total | 3 |
| Structure | Deck, Shed |
Building
| Bathroom Total | 3 |
| Bedrooms Above Ground | 3 |
| Bedrooms Total | 3 |
| Age | 31 To 50 Years |
| Appliances | Dishwasher, Dryer, Stove, Washer, Refrigerator |
| Architectural Style | Raised Bungalow |
| Basement Development | Finished |
| Basement Features | Separate Entrance, Walk Out |
| Basement Type | N/a (finished) |
| Construction Style Attachment | Detached |
| Cooling Type | Central Air Conditioning |
| Exterior Finish | Vinyl Siding, Brick |
| Foundation Type | Block |
| Half Bath Total | 1 |
| Heating Fuel | Natural Gas |
| Heating Type | Forced Air |
| Stories Total | 1 |
| Size Interior | 1,100 - 1,500 Ft2 |
| Type | House |
| Utility Water | Municipal Water |
Parking
| Attached Garage | |
| Garage |
Land
| Acreage | No |
| Landscape Features | Landscaped |
| Sewer | Sanitary Sewer |
| Size Depth | 145 Ft |
| Size Frontage | 80 Ft |
| Size Irregular | 80 X 145 Ft |
| Size Total Text | 80 X 145 Ft|under 1/2 Acre |
| Zoning Description | R1 |
Rooms
| Level | Type | Length | Width | Dimensions |
|---|---|---|---|---|
| Lower Level | Recreational, Games Room | 8.373 m | 3.013 m | 8.373 m x 3.013 m |
| Lower Level | Laundry Room | 6.073 m | 1.622 m | 6.073 m x 1.622 m |
| Main Level | Kitchen | 3.364 m | 3.629 m | 3.364 m x 3.629 m |
| Main Level | Dining Room | 3.634 m | 2.921 m | 3.634 m x 2.921 m |
| Main Level | Primary Bedroom | 3.989 m | 3.935 m | 3.989 m x 3.935 m |
| Main Level | Bedroom 2 | 3.049 m | 2.86 m | 3.049 m x 2.86 m |
| Main Level | Bedroom 3 | 3.054 m | 2.863 m | 3.054 m x 2.863 m |
https://www.realtor.ca/real-estate/28592190/32-southdale-drive-huntsville-chaffey-chaffey
Contact Us
Contact us for more information

Wyatt Williamson
Salesperson
www.wyattwilliamson.com/
www.facebook.com/WyattWilliamsonRealtor
www.instagram.com/wyattwilliamsonrealtor/?hl=en
32 Main St E
Huntsville, Ontario P1H 2C8
(705) 789-4957
(705) 789-0693
www.coldwellbankerrealestate.ca/

