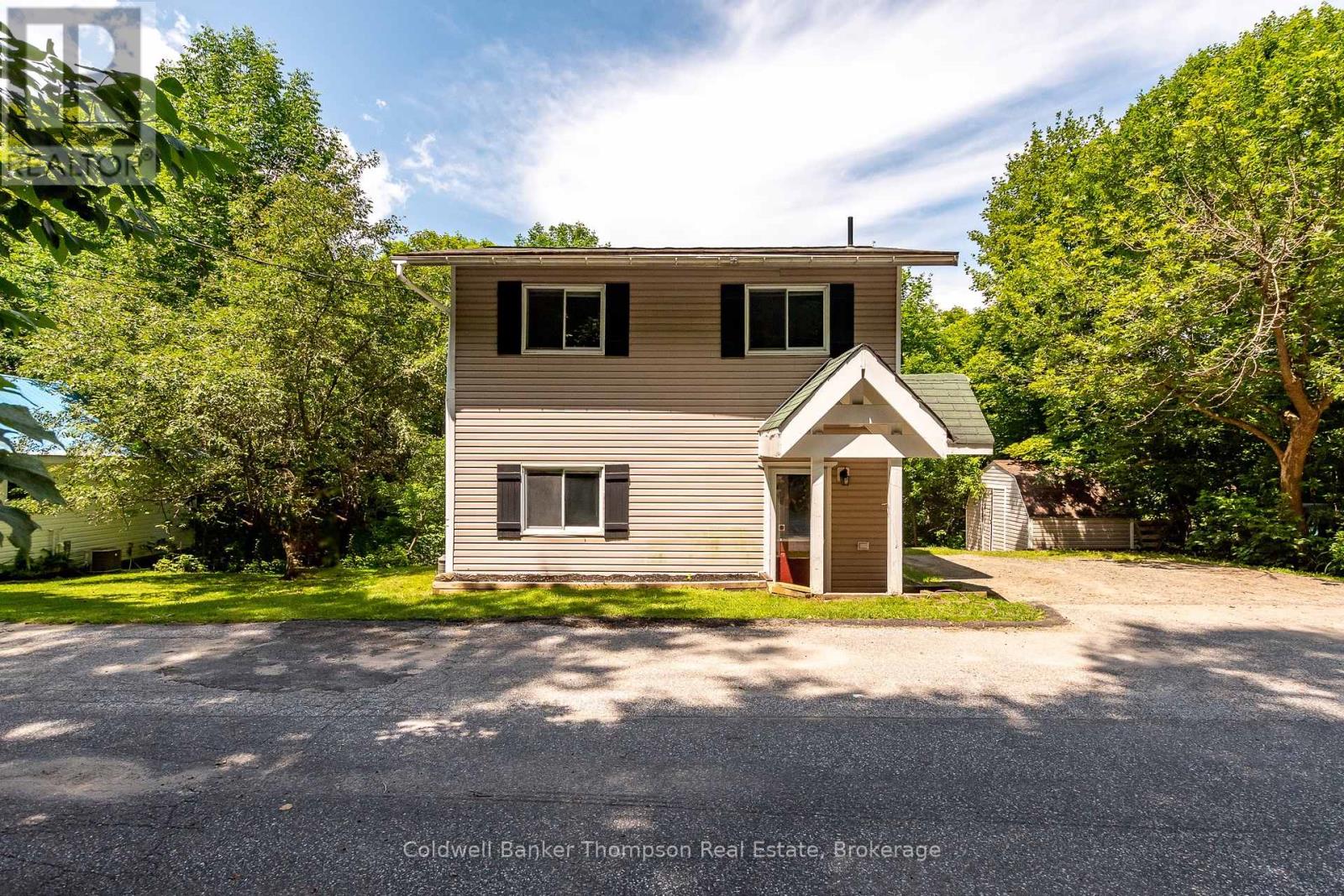16 Walpole Street Huntsville, Ontario P1H 1V3
$549,900
Tucked near the end of a quiet, dead-end road, this beautifully renovated home offers a perfect blend of style, comfort, & convenience just minutes from the heart of Huntsville. The main floor welcomes you with a bright, open-concept layout that connects the living, dining, & kitchen spaces. The living room features a shiplap accent wall, adding a touch of character. The updated kitchen is both stylish & functional with stainless steel appliances, sleek countertops, & open floating shelves for a contemporary look. Garden doors from the dining area open onto a spacious deck that overlooks the large backyard, perfect for summer barbecues, watching kids or pets play, or simply relaxing outdoors. From here, enjoy seasonal views of Hunters Bay & incredible sunsets that colour the sky. The home is situated in a way that can feel like living in a treehouse, surrounded by nature yet fully connected to town. Upstairs, the 2nd floor offers 2 generously sized bedrooms & an updated 4pc bathroom, providing a comfortable retreat at the end of the day. The lower level has been finished & adds valuable living space with a cozy rec room, a 2pc powder room combined with convenient stackable laundry, & a utility/storage room to keep everything organized. Set on all municipal services, this home offers the comfort & reliability of a natural gas forced air furnace, central air conditioning, municipal water & sewer, curbside garbage & recycling collection, & high-speed fibre optic internet, ideal for remote work or streaming. Enjoy nearby access to Avery Beach & the boat launch, the Hunters Bay Trail for walking, running, or cycling, & proximity to both an elementary school & the local high school. Downtown Huntsville is also close, offering boutique shopping, dining, & a full calendar of community events year-round. This beautifully updated home combines modern comfort, practical features, & a location that puts schools, shopping, & everyday essentials within easy reach. (id:45127)
Property Details
| MLS® Number | X12278652 |
| Property Type | Single Family |
| Community Name | Chaffey |
| Amenities Near By | Hospital |
| Easement | Unknown |
| Equipment Type | None |
| Features | Cul-de-sac, Rolling |
| Parking Space Total | 2 |
| Rental Equipment Type | None |
| Structure | Deck, Shed |
Building
| Bathroom Total | 2 |
| Bedrooms Above Ground | 2 |
| Bedrooms Total | 2 |
| Age | 31 To 50 Years |
| Appliances | Water Heater, Dishwasher, Dryer, Microwave, Stove, Washer, Window Coverings, Refrigerator |
| Basement Development | Finished |
| Basement Type | Partial (finished) |
| Construction Style Attachment | Detached |
| Cooling Type | Central Air Conditioning |
| Exterior Finish | Vinyl Siding |
| Fire Protection | Smoke Detectors |
| Foundation Type | Concrete |
| Half Bath Total | 1 |
| Heating Fuel | Natural Gas |
| Heating Type | Forced Air |
| Stories Total | 2 |
| Size Interior | 700 - 1,100 Ft2 |
| Type | House |
| Utility Water | Municipal Water |
Parking
| No Garage |
Land
| Access Type | Year-round Access |
| Acreage | No |
| Land Amenities | Hospital |
| Sewer | Sanitary Sewer |
| Size Depth | 101 Ft ,8 In |
| Size Frontage | 53 Ft ,7 In |
| Size Irregular | 53.6 X 101.7 Ft |
| Size Total Text | 53.6 X 101.7 Ft|under 1/2 Acre |
| Zoning Description | Ur-1 |
Rooms
| Level | Type | Length | Width | Dimensions |
|---|---|---|---|---|
| Second Level | Bedroom | 5.17 m | 2.43 m | 5.17 m x 2.43 m |
| Second Level | Primary Bedroom | 3.86 m | 3.3 m | 3.86 m x 3.3 m |
| Second Level | Bathroom | 2.41 m | 2.04 m | 2.41 m x 2.04 m |
| Basement | Recreational, Games Room | 4.43 m | 2.26 m | 4.43 m x 2.26 m |
| Basement | Bathroom | 1.33 m | 2.29 m | 1.33 m x 2.29 m |
| Main Level | Living Room | 2.85 m | 6.32 m | 2.85 m x 6.32 m |
| Main Level | Dining Room | 2.95 m | 2.94 m | 2.95 m x 2.94 m |
| Main Level | Kitchen | 2.76 m | 2.27 m | 2.76 m x 2.27 m |
Utilities
| Cable | Available |
| Electricity | Installed |
| Wireless | Available |
| Natural Gas Available | Available |
| Sewer | Installed |
https://www.realtor.ca/real-estate/28592199/16-walpole-street-huntsville-chaffey-chaffey
Contact Us
Contact us for more information

Kayley Spalding
Salesperson
www.kayleyspalding.com/
32 Main St E
Huntsville, Ontario P1H 2C8
(705) 789-4957
(705) 789-0693
www.coldwellbankerrealestate.ca/







































