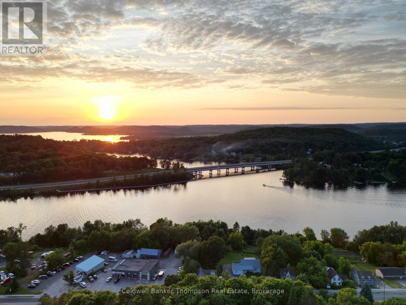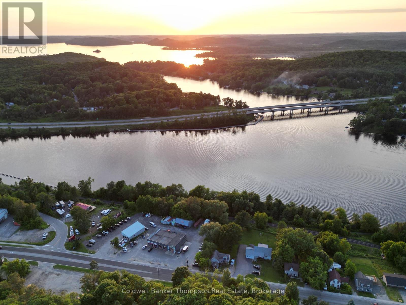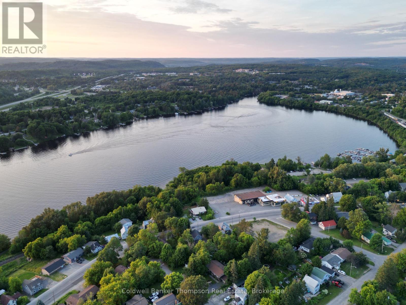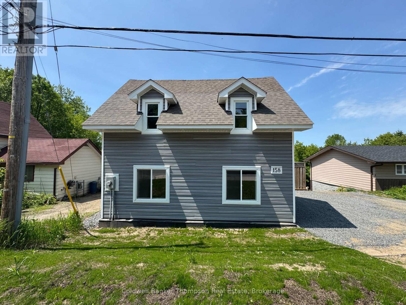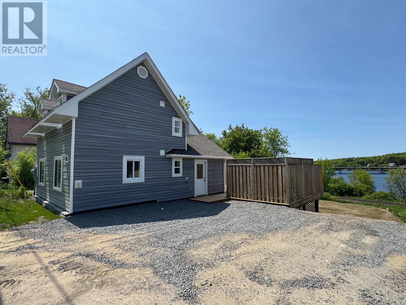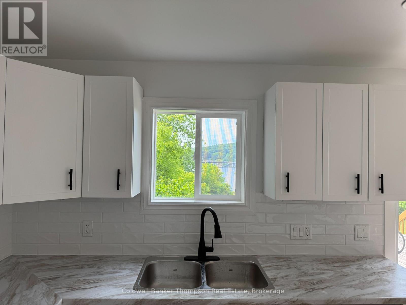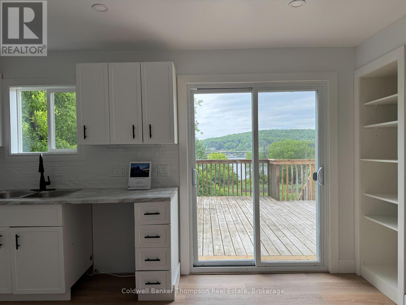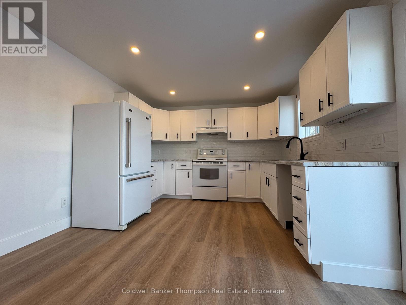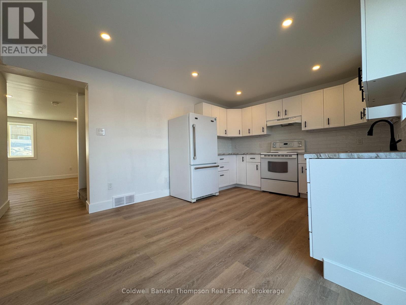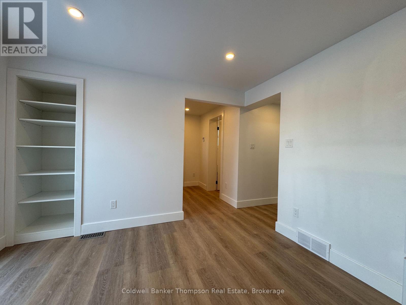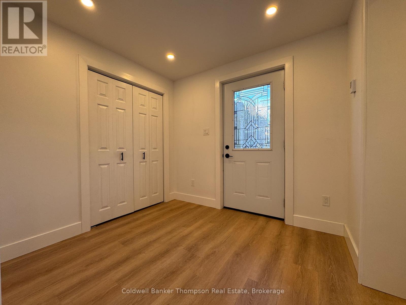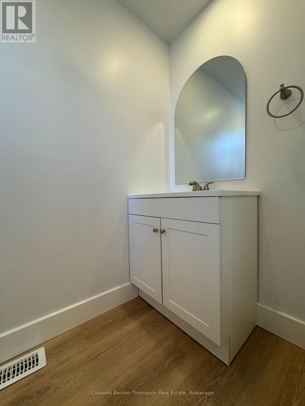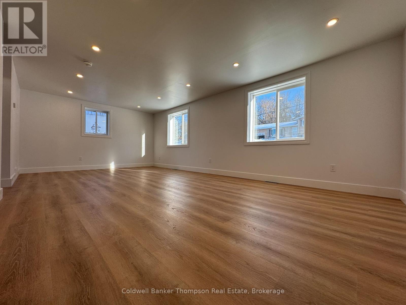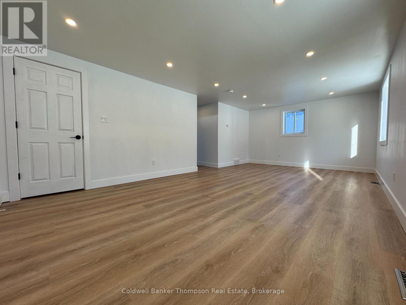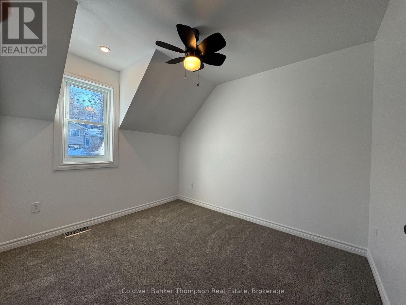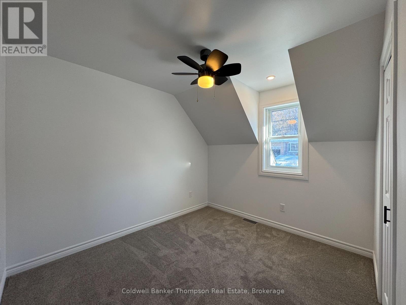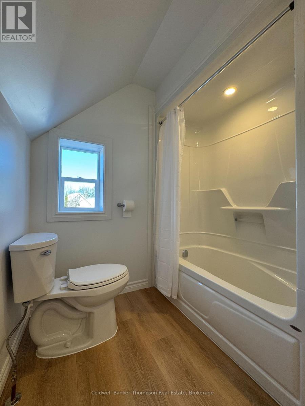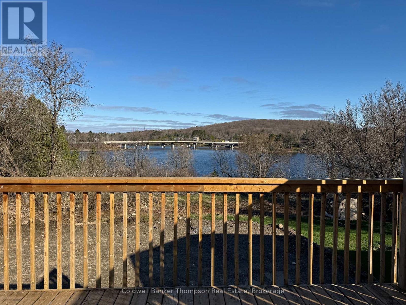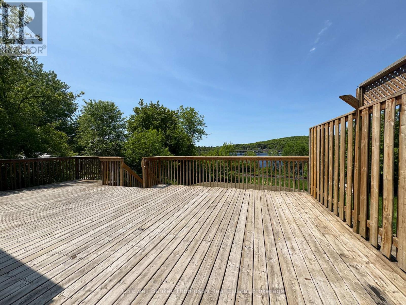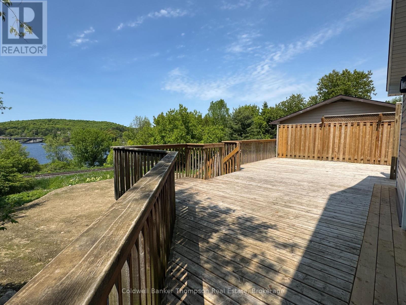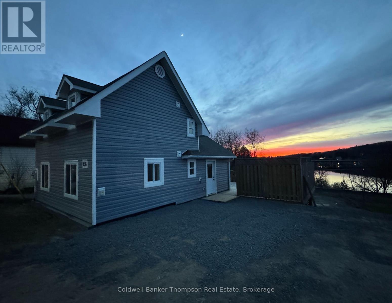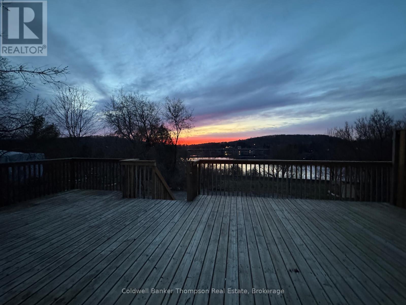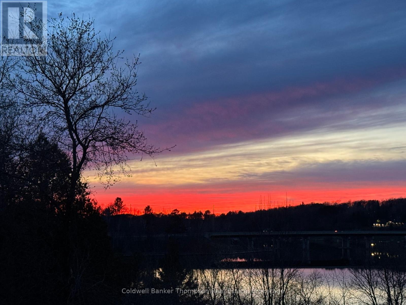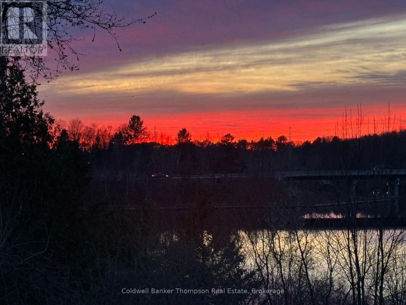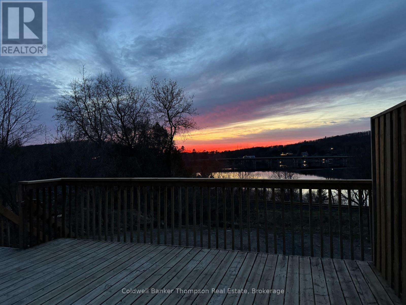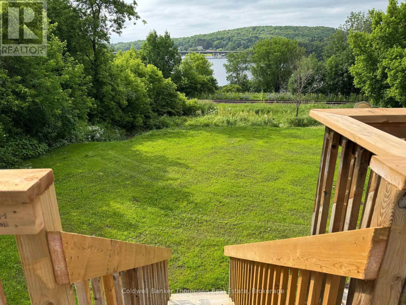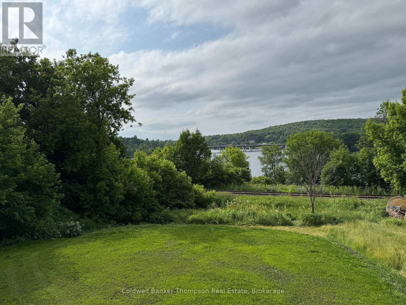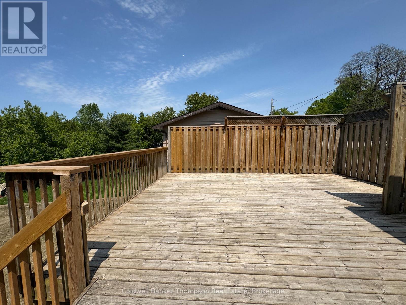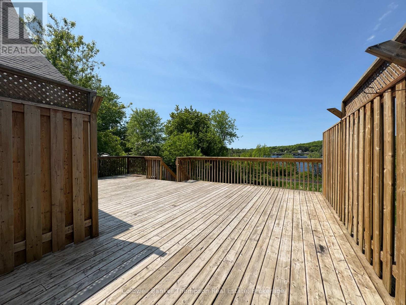158 Main Street W Huntsville, Ontario P1H 1X8
$499,000
Completely Renovated 3-Bedroom Home with Stunning Sunset Views Over Hunters Bay. Welcome to your dream home in the heart of Huntsville! This beautifully renovated 3-bedroom, 1.5-bathroom gem offers modern comfort, timeless charm, and unbeatable location.From top to bottom, every inch of this home has been thoughtfully updated, making it move-in ready for homeowners or a fantastic investment opportunity for savvy buyers. Enjoy your evenings on the expansive sun deck, perfectly positioned for privacy and offering breathtaking sunset views over scenic Hunters Bay.Located on Main Street, this home is just a short walk to downtown Huntsvilles shops, restaurants, public beach, and the Trans Canada Trail making it ideal for outdoor enthusiasts and those who love a vibrant community atmosphere. Inside, you'll find bright, open-concept living spaces, stylish finishes, and three well-sized bedrooms. The upper-level primary bedroom includes a walkout for a potential private deck.The tiered backyard offers great potential for landscaping, gardens, or entertaining, and the unfinished walkout basement provides ample storage or future living space options.Whether you're looking for your forever home, a cottage getaway, or a smart investment, this property checks all the boxes.. (id:45127)
Property Details
| MLS® Number | X12248583 |
| Property Type | Single Family |
| Amenities Near By | Beach, Hospital, Park, Public Transit, Place Of Worship |
| Features | Sloping, Rolling, Partially Cleared, Open Space, Lighting, Level |
| Parking Space Total | 4 |
| Structure | Deck |
| View Type | Lake View, View Of Water, Direct Water View |
Building
| Bathroom Total | 2 |
| Bedrooms Above Ground | 3 |
| Bedrooms Total | 3 |
| Age | 100+ Years |
| Appliances | Water Heater, Stove, Refrigerator |
| Basement Features | Walk Out |
| Basement Type | Full |
| Construction Style Attachment | Detached |
| Cooling Type | None |
| Exterior Finish | Vinyl Siding |
| Foundation Type | Concrete |
| Half Bath Total | 1 |
| Heating Fuel | Natural Gas |
| Heating Type | Forced Air |
| Stories Total | 2 |
| Size Interior | 700 - 1,100 Ft2 |
| Type | House |
| Utility Water | Municipal Water |
Parking
| No Garage |
Land
| Access Type | Year-round Access |
| Acreage | No |
| Land Amenities | Beach, Hospital, Park, Public Transit, Place Of Worship |
| Sewer | Sanitary Sewer |
| Size Depth | 158 Ft |
| Size Frontage | 55 Ft ,7 In |
| Size Irregular | 55.6 X 158 Ft |
| Size Total Text | 55.6 X 158 Ft|under 1/2 Acre |
| Zoning Description | Um |
Rooms
| Level | Type | Length | Width | Dimensions |
|---|---|---|---|---|
| Second Level | Primary Bedroom | 4.56 m | 3.39 m | 4.56 m x 3.39 m |
| Second Level | Bedroom 2 | 3.08 m | 2.73 m | 3.08 m x 2.73 m |
| Second Level | Bedroom | 3.08 m | 2.73 m | 3.08 m x 2.73 m |
| Second Level | Bathroom | 2.73 m | 1.95 m | 2.73 m x 1.95 m |
| Main Level | Foyer | 2.59 m | 2.28 m | 2.59 m x 2.28 m |
| Main Level | Bathroom | 2.08 m | 1.08 m | 2.08 m x 1.08 m |
| Main Level | Kitchen | 4.62 m | 3.39 m | 4.62 m x 3.39 m |
| Main Level | Living Room | 6.99 m | 3.93 m | 6.99 m x 3.93 m |
Utilities
| Cable | Available |
| Electricity | Installed |
| Electricity Connected | Connected |
| Wireless | Available |
| Sewer | Installed |
https://www.realtor.ca/real-estate/28527897/158-main-street-w-huntsville
Contact Us
Contact us for more information

Jenny Lee Adams
Salesperson
32 Main St E
Huntsville, Ontario P1H 2C8
(705) 789-4957
(705) 789-0693
www.coldwellbankerrealestate.ca/

