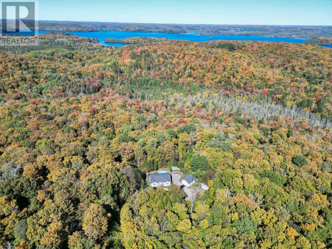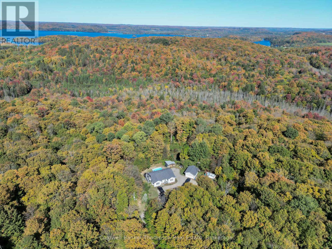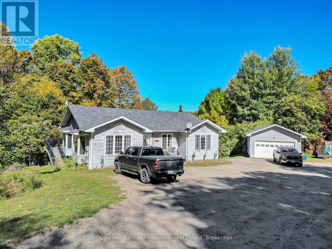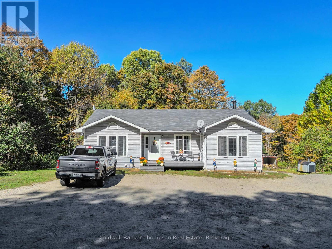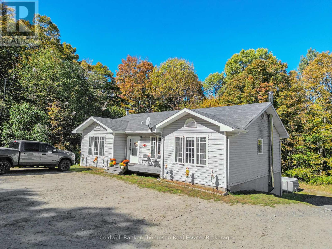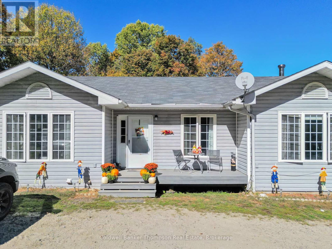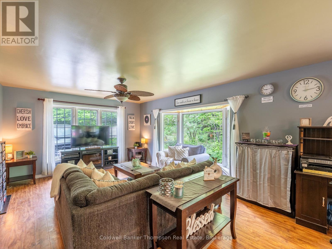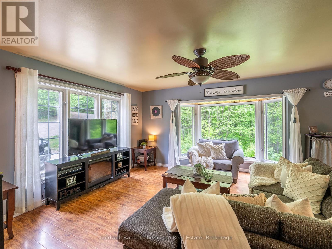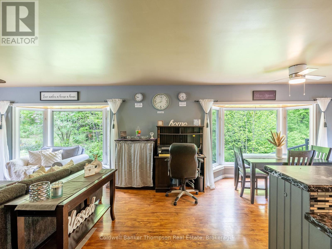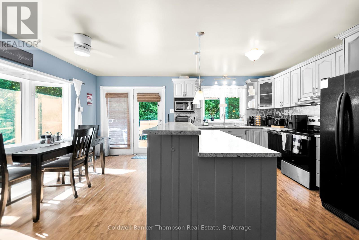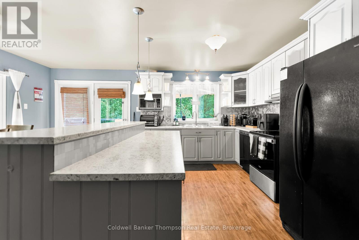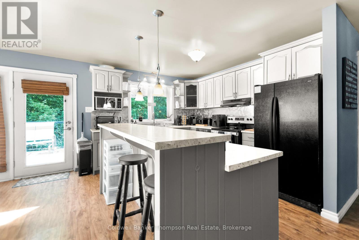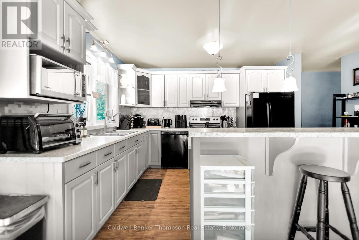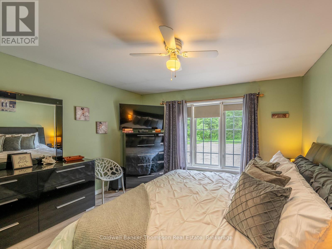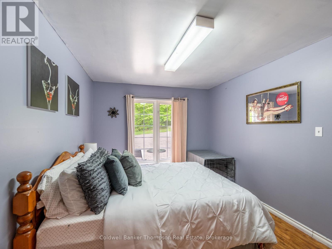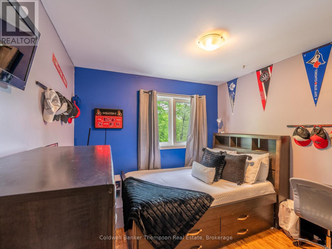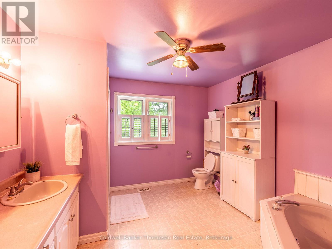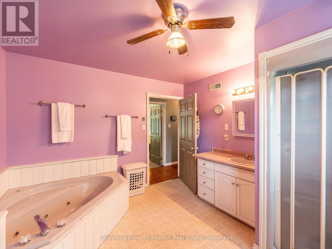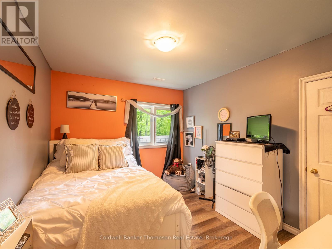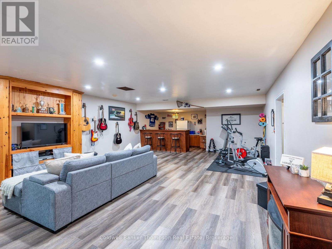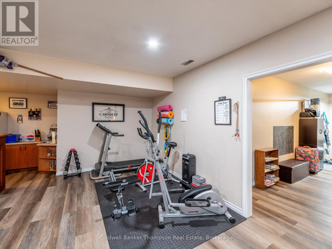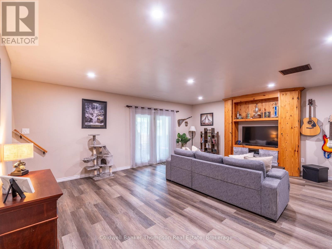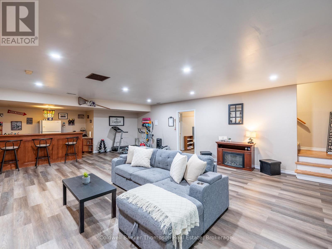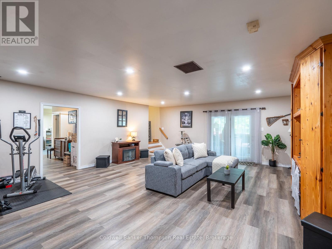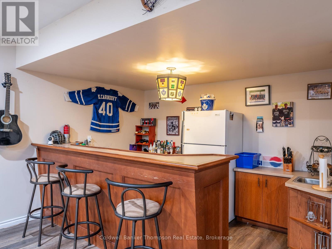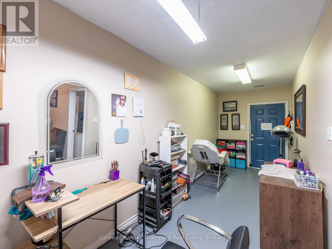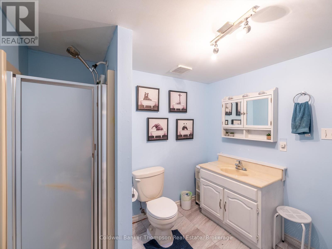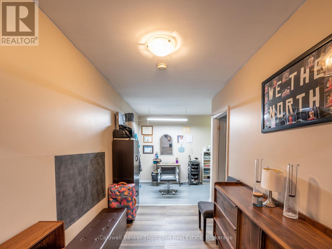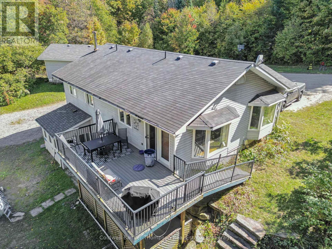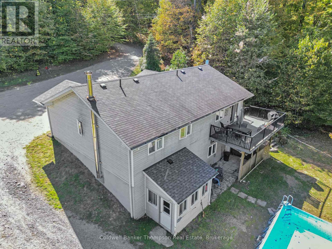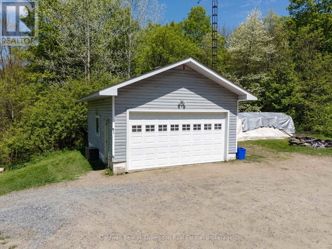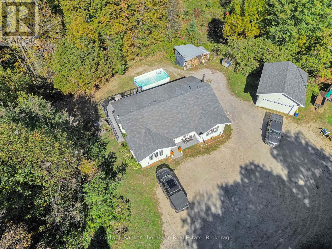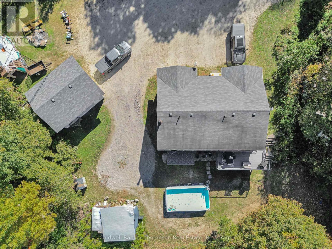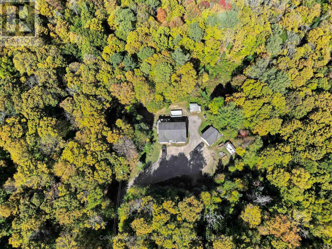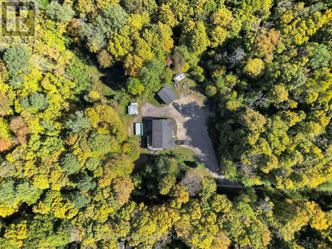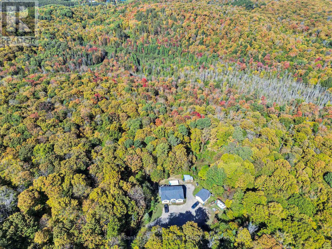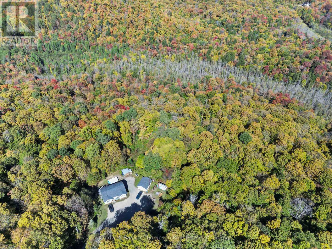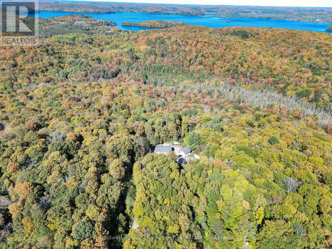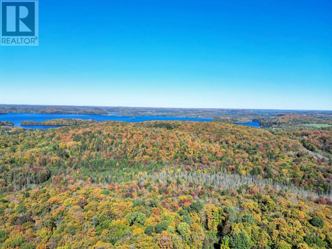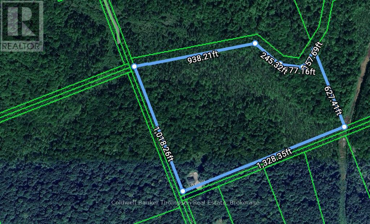260 Madill Church Road Huntsville, Ontario P1H 0G8
$779,900
Private 25-Acre Property Just Minutes from Downtown Huntsville. Nestled on 25 acres at the end of a quiet dead-end road, this property offers the perfect blend of privacy, comfort, and outdoor adventure. Inside, you'll find a bright and inviting open-concept living and dining area, ideal for both everyday living and entertaining. Large windows fill the space with natural light, creating a warm and welcoming atmosphere.The kitchen has been updated with new countertops, new backsplash and freshly painted cupboards + an island with seating .The main floor includes three spacious bedrooms and a large 4-piece bathroom, offering plenty of room for family and guests. The fully finished lower level walk-out design, a generous rec room, a 3-piece bathroom, a fourth bedroom, laundry, and ample storage space. The lower level offers potential for an in-law suite. A detached double-car garage provides additional room for vehicles, tools, and recreational toys. This property is ideal for outdoor enthusiasts, with year-round recreational opportunities including snowmobiling, ATVing, hiking, and mountain biking with direct access to OFSC trails right from your door. Dont miss your chance to own a Muskoka property that offers privacy, space, and adventure. Schedule your viewing today and explore all that this unique opportunity has to offer. (id:45127)
Property Details
| MLS® Number | X12249459 |
| Property Type | Single Family |
| Community Name | Chaffey |
| Community Features | School Bus |
| Equipment Type | Water Heater, Propane Tank |
| Features | Wooded Area, Irregular Lot Size, Dry, Level |
| Parking Space Total | 12 |
| Rental Equipment Type | Water Heater, Propane Tank |
| Structure | Deck |
Building
| Bathroom Total | 2 |
| Bedrooms Above Ground | 4 |
| Bedrooms Total | 4 |
| Age | 16 To 30 Years |
| Appliances | Dishwasher, Dryer, Microwave, Stove, Washer, Window Coverings, Refrigerator |
| Architectural Style | Raised Bungalow |
| Basement Development | Finished |
| Basement Features | Walk Out |
| Basement Type | N/a (finished) |
| Construction Style Attachment | Detached |
| Exterior Finish | Vinyl Siding |
| Foundation Type | Concrete |
| Heating Type | Forced Air |
| Stories Total | 1 |
| Size Interior | 1,100 - 1,500 Ft2 |
| Type | House |
| Utility Water | Drilled Well |
Parking
| Detached Garage | |
| Garage |
Land
| Acreage | Yes |
| Sewer | Septic System |
| Size Depth | 1018 Ft |
| Size Frontage | 1328 Ft |
| Size Irregular | 1328 X 1018 Ft |
| Size Total Text | 1328 X 1018 Ft|25 - 50 Acres |
| Zoning Description | Ru1 |
Rooms
| Level | Type | Length | Width | Dimensions |
|---|---|---|---|---|
| Lower Level | Bedroom 4 | 3.35 m | 3.05 m | 3.35 m x 3.05 m |
| Lower Level | Family Room | 8.53 m | 6.1 m | 8.53 m x 6.1 m |
| Lower Level | Other | 2.13 m | 3.35 m | 2.13 m x 3.35 m |
| Main Level | Kitchen | 3.66 m | 5.49 m | 3.66 m x 5.49 m |
| Main Level | Living Room | 6.1 m | 3.96 m | 6.1 m x 3.96 m |
| Main Level | Primary Bedroom | 3.84 m | 5.18 m | 3.84 m x 5.18 m |
| Main Level | Bedroom 2 | 2.92 m | 3.05 m | 2.92 m x 3.05 m |
| Main Level | Bedroom 3 | 3.96 m | 3 m | 3.96 m x 3 m |
https://www.realtor.ca/real-estate/28529744/260-madill-church-road-huntsville-chaffey-chaffey
Contact Us
Contact us for more information

Wyatt Williamson
Salesperson
www.wyattwilliamson.com/
www.facebook.com/WyattWilliamsonRealtor
www.instagram.com/wyattwilliamsonrealtor/?hl=en
32 Main St E
Huntsville, Ontario P1H 2C8
(705) 789-4957
(705) 789-0693
www.coldwellbankerrealestate.ca/

