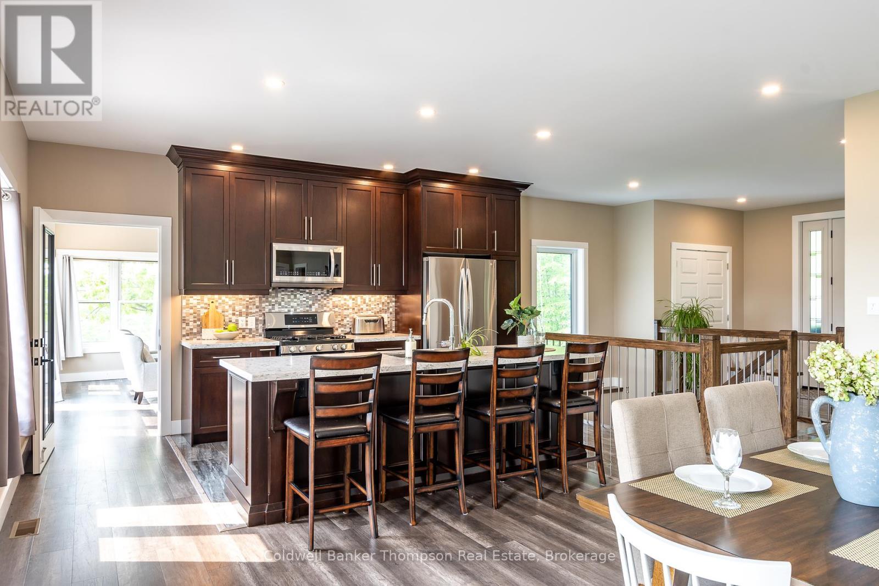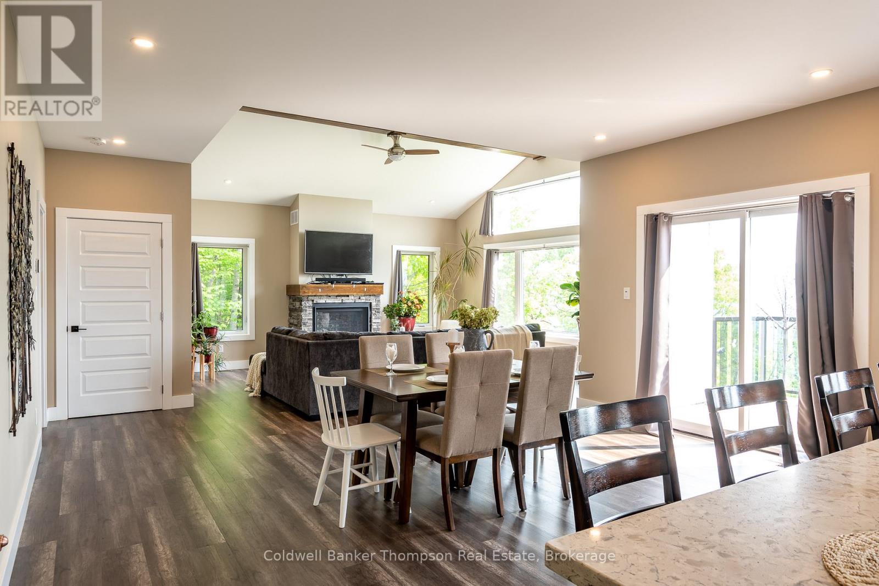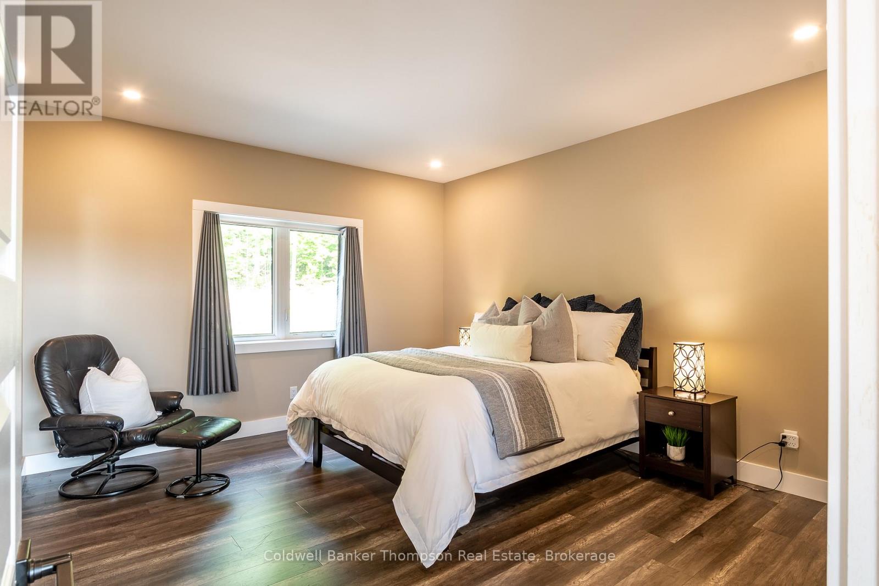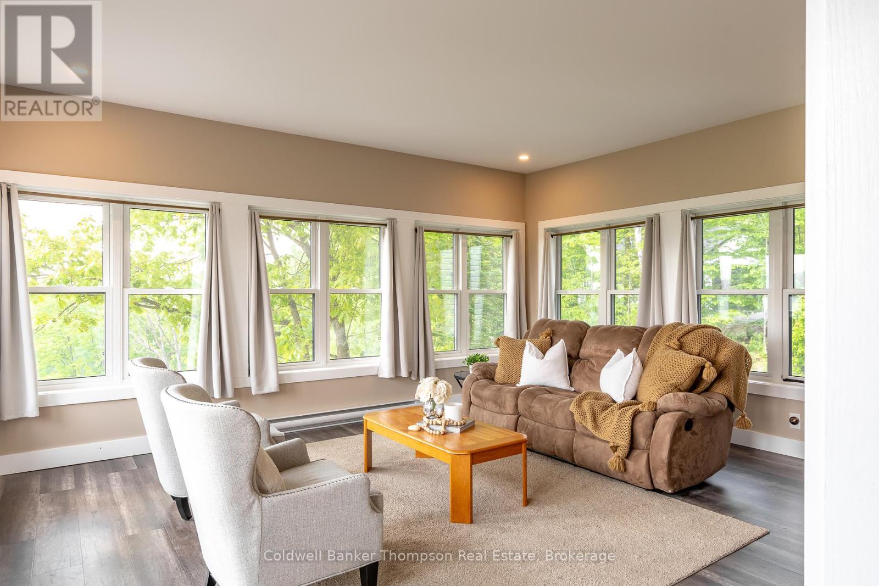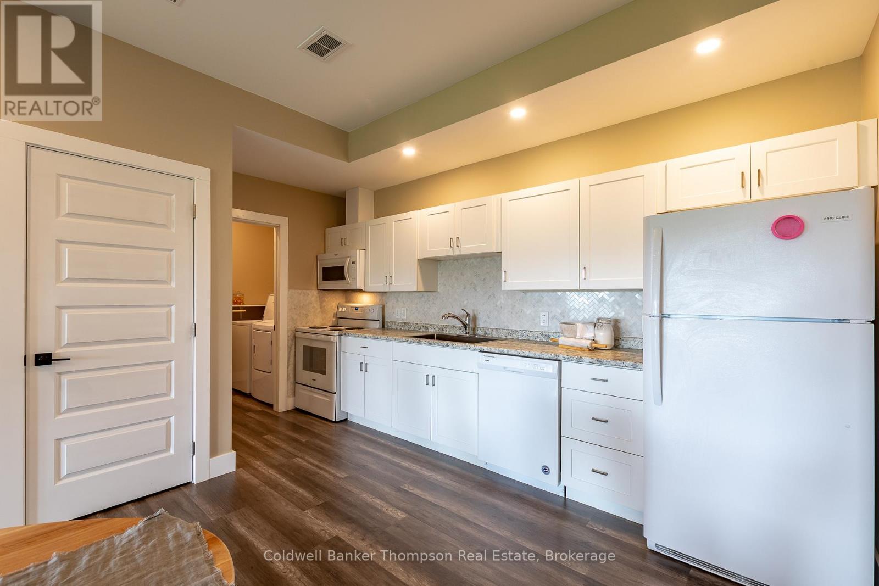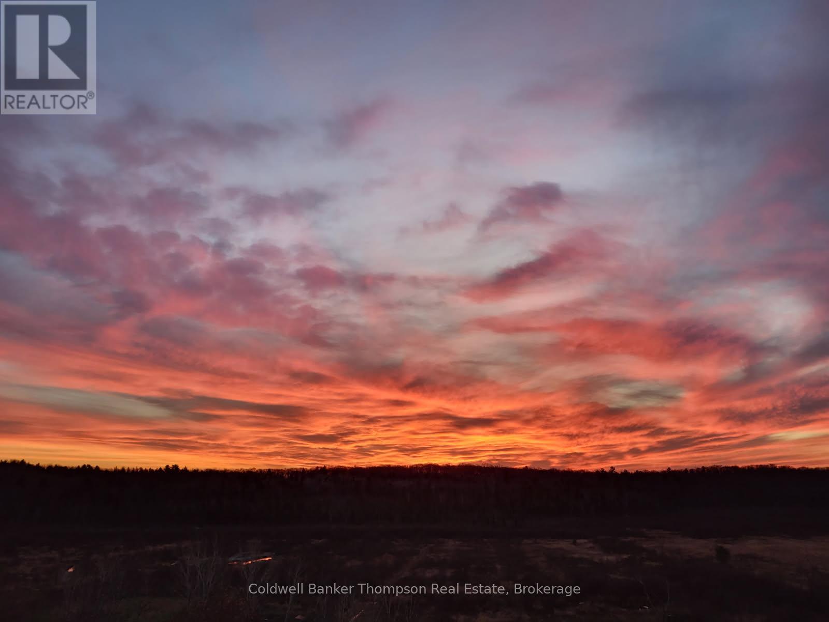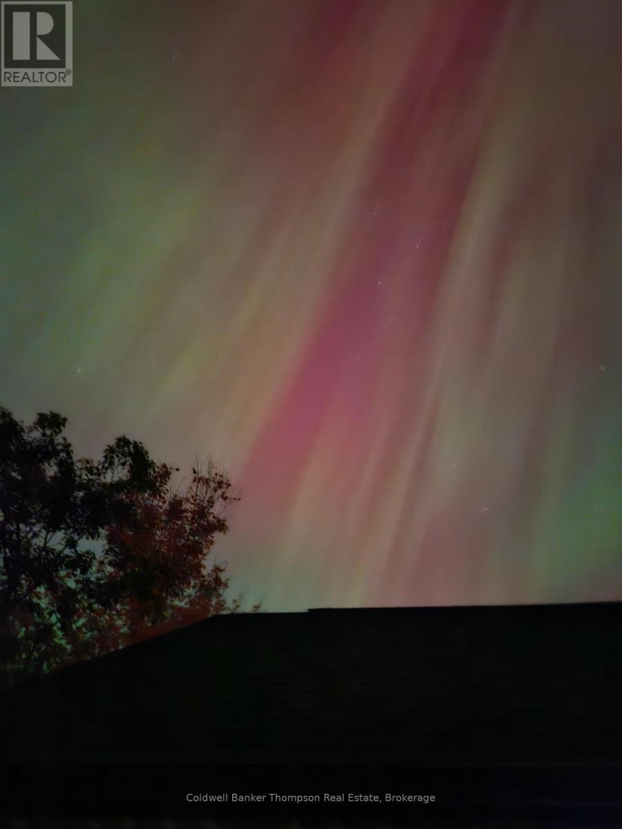467 Clearwater Lake Road Huntsville, Ontario P0B 1L0
$1,299,900
Welcome to your dream home, a stunning bungalow with a walkout basement, set on 5 peaceful acres just minutes from Port Sydney. Built in 2020 with energy-efficient ICF construction, this home is solid, stylish, and filled with natural light. Step into the spacious foyer with a large closet, make your way past a convenient 2-piece powder room, and into the heart of the home. The kitchen is a chef's delight, featuring rich dark wood cabinetry, stainless steel appliances, and a large island with a sink, perfect for cooking, gathering, and making memories. The layout flows into a sun-drenched sunroom, surrounded by windows and ideal as a yoga studio, reading nook, or home office. The entire home is designed to maximize light, with oversized windows and an open layout that feels bright and airy all day long. The living room is a cozy yet elegant space with a stacked stone propane fireplace and sweeping views of the countryside. Step out onto the expansive deck that spans almost the full length of the home, this is where the magic happens. The panoramic views of the rolling hills are nothing short of breathtaking, especially when the fall colours take over the treetops. The primary suite is generously sized, featuring two walk-in closets and a 5 piece ensuite. The laundry is tucked neatly into the closet right outside the bedroom. Downstairs, the walkout lower level is perfectly set up for an in-law suite with two bedrooms, a full 4-piece bath, a rec room with another propane fireplace, a second kitchen, and a second laundry area. It's a perfect space for aging parents, teens, or guests to have their own private retreat. A detached double garage provides excellent storage and parking. Just a short drive to Port Sydney for the public beach, boat launch, grocery store, LCBO, and gas station, this is the bright, open country lifestyle you've been waiting for, with views you'll never forget. (id:45127)
Property Details
| MLS® Number | X12204102 |
| Property Type | Single Family |
| Community Name | Stephenson |
| Easement | Unknown |
| Equipment Type | Propane Tank |
| Features | Rolling, In-law Suite |
| Parking Space Total | 8 |
| Rental Equipment Type | Propane Tank |
| Structure | Deck |
Building
| Bathroom Total | 3 |
| Bedrooms Above Ground | 1 |
| Bedrooms Below Ground | 2 |
| Bedrooms Total | 3 |
| Age | 0 To 5 Years |
| Amenities | Fireplace(s) |
| Appliances | Water Heater, Dishwasher, Dryer, Garage Door Opener, Microwave, Stove, Washer, Window Coverings, Refrigerator |
| Architectural Style | Bungalow |
| Basement Development | Finished |
| Basement Features | Walk Out |
| Basement Type | N/a (finished) |
| Construction Style Attachment | Detached |
| Cooling Type | Central Air Conditioning |
| Exterior Finish | Vinyl Siding |
| Fire Protection | Smoke Detectors |
| Fireplace Present | Yes |
| Fireplace Total | 2 |
| Foundation Type | Insulated Concrete Forms |
| Half Bath Total | 1 |
| Heating Fuel | Propane |
| Heating Type | Forced Air |
| Stories Total | 1 |
| Size Interior | 1,500 - 2,000 Ft2 |
| Type | House |
| Utility Water | Drilled Well |
Parking
| Detached Garage | |
| Garage |
Land
| Access Type | Year-round Access |
| Acreage | Yes |
| Landscape Features | Landscaped |
| Sewer | Septic System |
| Size Depth | 254 Ft ,3 In |
| Size Frontage | 828 Ft ,6 In |
| Size Irregular | 828.5 X 254.3 Ft |
| Size Total Text | 828.5 X 254.3 Ft|5 - 9.99 Acres |
| Zoning Description | Ru (ru1-0223a) |
Rooms
| Level | Type | Length | Width | Dimensions |
|---|---|---|---|---|
| Basement | Bathroom | 1.65 m | 3.75 m | 1.65 m x 3.75 m |
| Basement | Bedroom | 3.3 m | 5.1 m | 3.3 m x 5.1 m |
| Basement | Utility Room | 2.27 m | 5.14 m | 2.27 m x 5.14 m |
| Basement | Kitchen | 4.3 m | 4.44 m | 4.3 m x 4.44 m |
| Basement | Laundry Room | 1.78 m | 1.8 m | 1.78 m x 1.8 m |
| Basement | Bedroom | 3.44 m | 5.05 m | 3.44 m x 5.05 m |
| Main Level | Foyer | 3.51 m | 2.06 m | 3.51 m x 2.06 m |
| Main Level | Bathroom | 1.61 m | 1.53 m | 1.61 m x 1.53 m |
| Main Level | Sunroom | 4.6 m | 5.16 m | 4.6 m x 5.16 m |
| Main Level | Kitchen | 4.24 m | 4.97 m | 4.24 m x 4.97 m |
| Main Level | Dining Room | 2.48 m | 4.95 m | 2.48 m x 4.95 m |
| Main Level | Living Room | 5.21 m | 6.8 m | 5.21 m x 6.8 m |
| Main Level | Primary Bedroom | 3.95 m | 4.39 m | 3.95 m x 4.39 m |
| Main Level | Bathroom | 3.5 m | 2.74 m | 3.5 m x 2.74 m |
| Main Level | Recreational, Games Room | 4.95 m | 6.45 m | 4.95 m x 6.45 m |
Utilities
| Electricity | Installed |
| Wireless | Available |
Contact Us
Contact us for more information

Kayley Spalding
Salesperson
www.kayleyspalding.com/
32 Main St E
Huntsville, Ontario P1H 2C8
(705) 789-4957
(705) 789-0693
www.coldwellbankerrealestate.ca/





