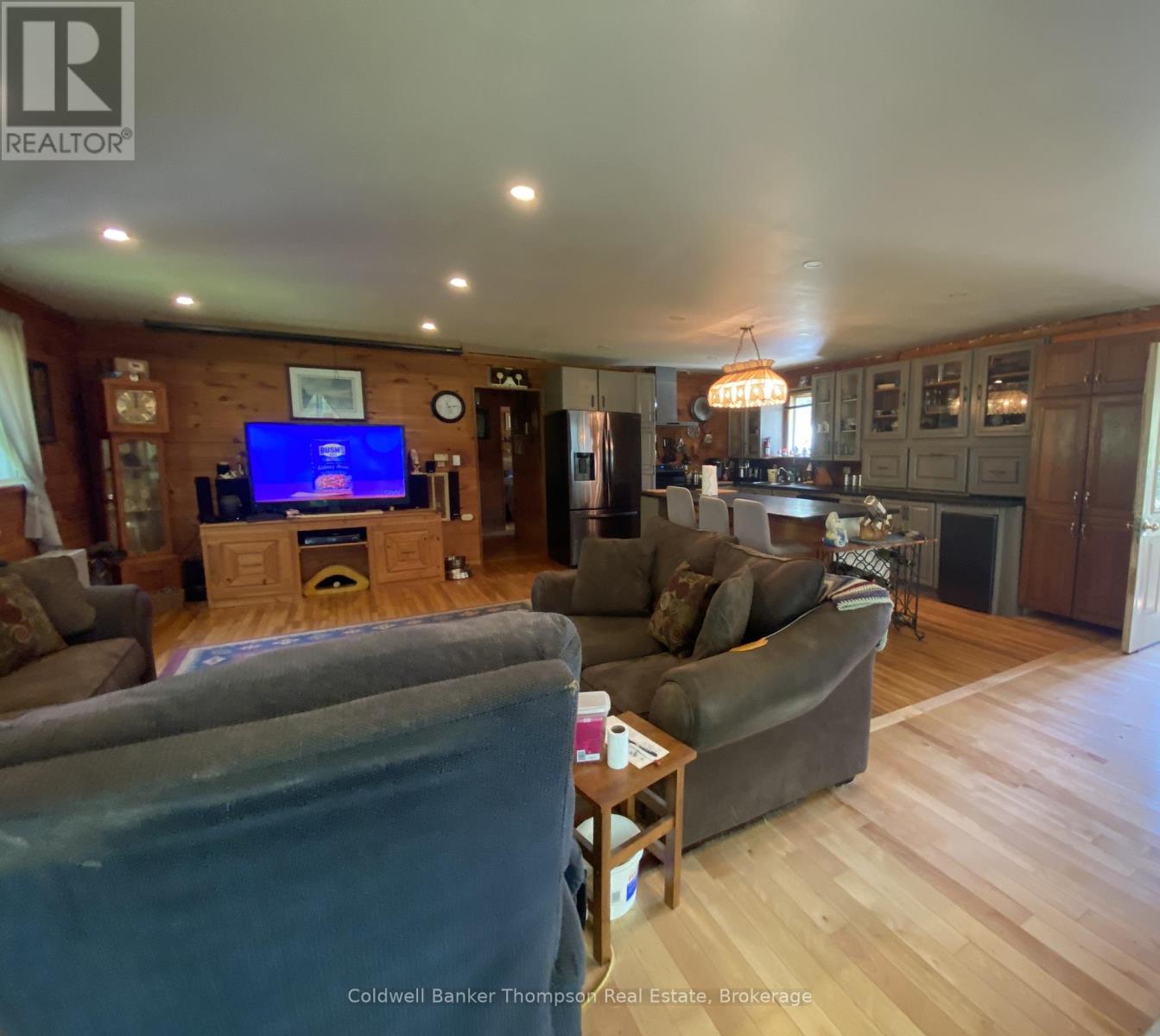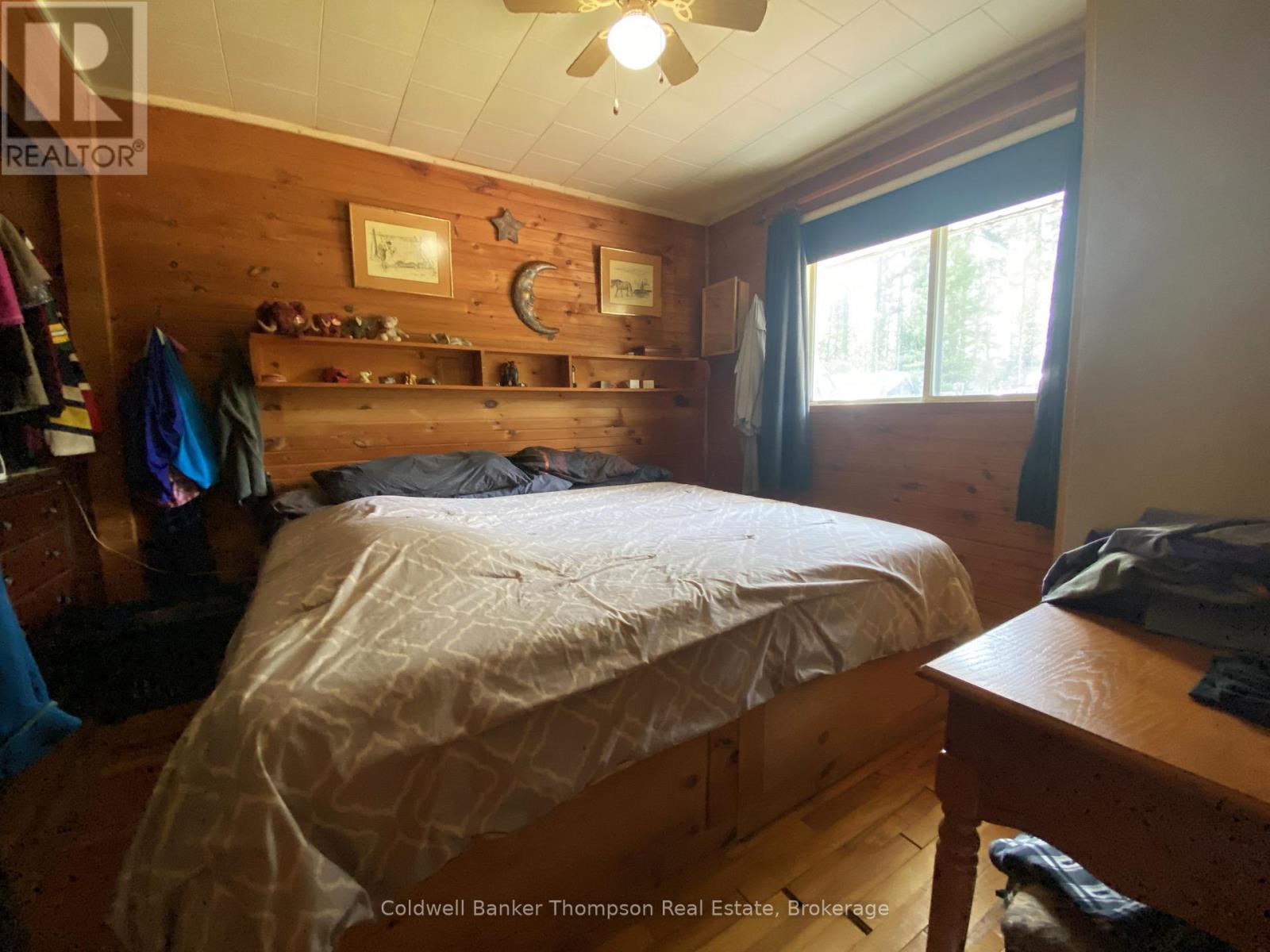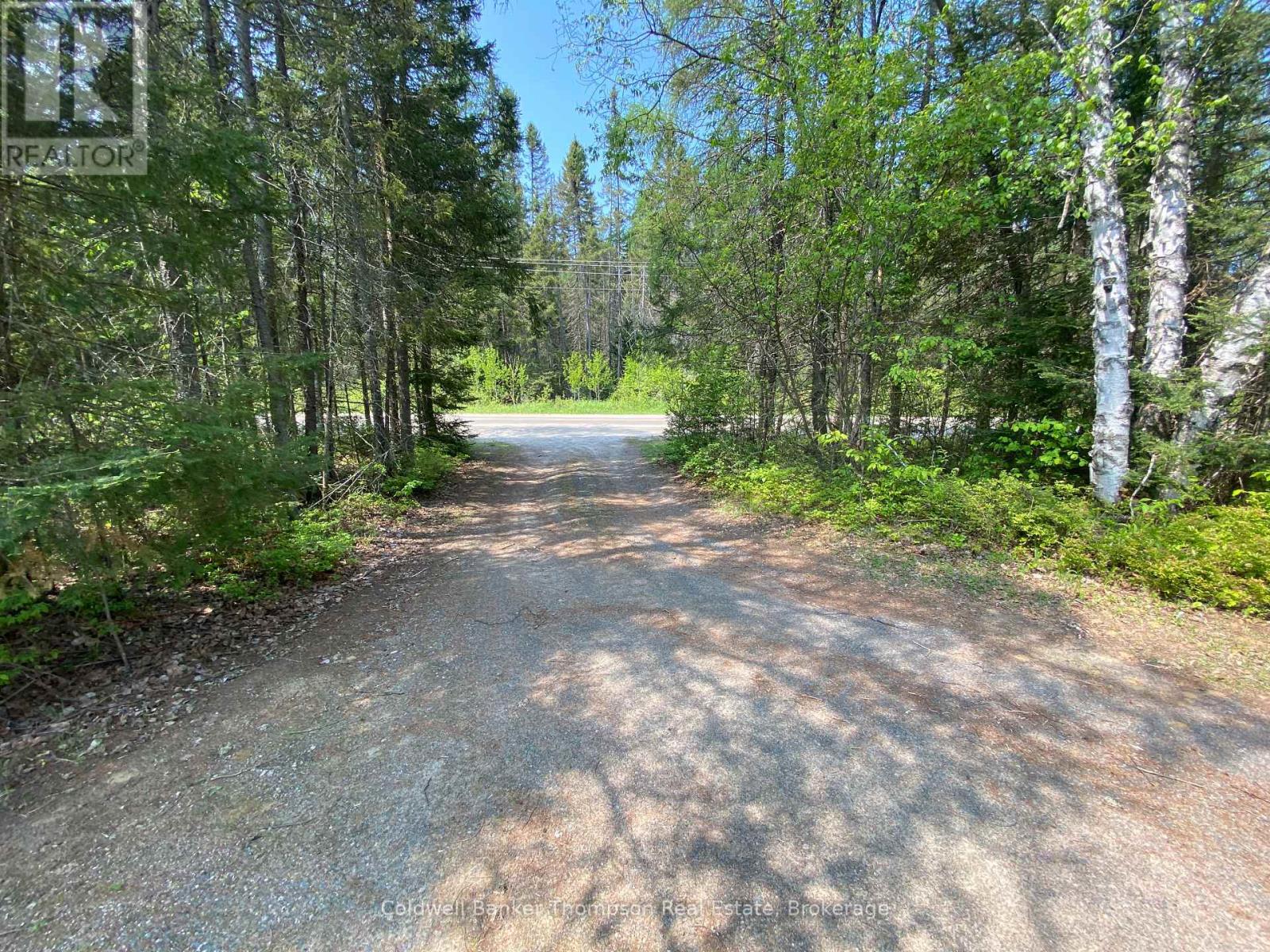83 Leighton Road Machar, Ontario P0A 1X0
$464,900
Charming Country Bungalow for Sale Your Private Retreat Awaits This beautiful property is tucked along a year-round municipal road, surrounded by a tree-lined boundary for privacy. Its 5-acre parcel boasts a mix of partially cleared land and lush, mixed forest, perfect for a tranquil country lifestyle. The property includes a fenced area with a chicken coop, a portable garage, and a separate workshop with hydro ideal for storage or projects. The circular driveway adds convenience, while a 3-season sunroom overlooks a peaceful pond and opens onto a deck with a large hot tub, offering relaxation amidst nature. This cozy one-level bungalow is thoughtfully designed for comfort. The open-concept kitchen, dining, and living area creates a bright and inviting space, complete with a spacious island and ample cupboard storage. Two bedrooms and a 4-piece bathroom are situated at the back of the house for privacy. A laundry room with outdoor access enhances functionality, and a closed-in porch keeps winter weather out while leading to a wrap-around deck. Only 5 minutes from South River, youll enjoy the convenience of nearby groceries, gas, and restaurants, while still immersed in the charm of country living. A Unique Opportunity - this property combines natural beauty, practical features, and modern comforts. Whether for relaxation, hobbies, or entertaining, this country bungalow offers the perfect retreat for your lifestyle. (id:45127)
Property Details
| MLS® Number | X12201338 |
| Property Type | Single Family |
| Community Name | Machar |
| Amenities Near By | Golf Nearby, Park, Place Of Worship |
| Community Features | Community Centre, School Bus |
| Equipment Type | Propane Tank |
| Features | Partially Cleared, Dry, Level |
| Parking Space Total | 7 |
| Rental Equipment Type | Propane Tank |
| Structure | Workshop, Shed |
Building
| Bathroom Total | 1 |
| Bedrooms Above Ground | 2 |
| Bedrooms Total | 2 |
| Age | 16 To 30 Years |
| Appliances | Dishwasher, Dryer, Freezer, Washer, Refrigerator |
| Architectural Style | Bungalow |
| Basement Type | Crawl Space |
| Construction Style Attachment | Detached |
| Exterior Finish | Vinyl Siding |
| Fire Protection | Smoke Detectors |
| Fireplace Present | Yes |
| Foundation Type | Block |
| Heating Fuel | Propane |
| Heating Type | Other |
| Stories Total | 1 |
| Size Interior | 1,100 - 1,500 Ft2 |
| Type | House |
| Utility Water | Dug Well |
Parking
| Garage |
Land
| Acreage | No |
| Land Amenities | Golf Nearby, Park, Place Of Worship |
| Sewer | Septic System |
| Size Depth | 777 Ft ,10 In |
| Size Frontage | 278 Ft ,3 In |
| Size Irregular | 278.3 X 777.9 Ft |
| Size Total Text | 278.3 X 777.9 Ft |
| Soil Type | Sand |
| Zoning Description | Rural |
Rooms
| Level | Type | Length | Width | Dimensions |
|---|---|---|---|---|
| Main Level | Kitchen | 4.9 m | 3.3 m | 4.9 m x 3.3 m |
| Main Level | Dining Room | 2.9 m | 3.3 m | 2.9 m x 3.3 m |
| Main Level | Family Room | 8 m | 3.7 m | 8 m x 3.7 m |
| Main Level | Bathroom | 2.4 m | 2.8 m | 2.4 m x 2.8 m |
| Main Level | Bedroom | 3 m | 3.2 m | 3 m x 3.2 m |
| Main Level | Bedroom 2 | 3 m | 3.3 m | 3 m x 3.3 m |
| Main Level | Laundry Room | 2.5 m | 2.1 m | 2.5 m x 2.1 m |
| Main Level | Sunroom | 2.1 m | 2.8 m | 2.1 m x 2.8 m |
Utilities
| Electricity | Installed |
https://www.realtor.ca/real-estate/28427337/83-leighton-road-machar-machar
Contact Us
Contact us for more information

Bonnie Gagnon
Broker
www.bonniegagnon.com/
10399 Hwy 124, Box 449
Sundridge, Ontario P0A 1Z0
(705) 384-5437
(705) 384-7638












































