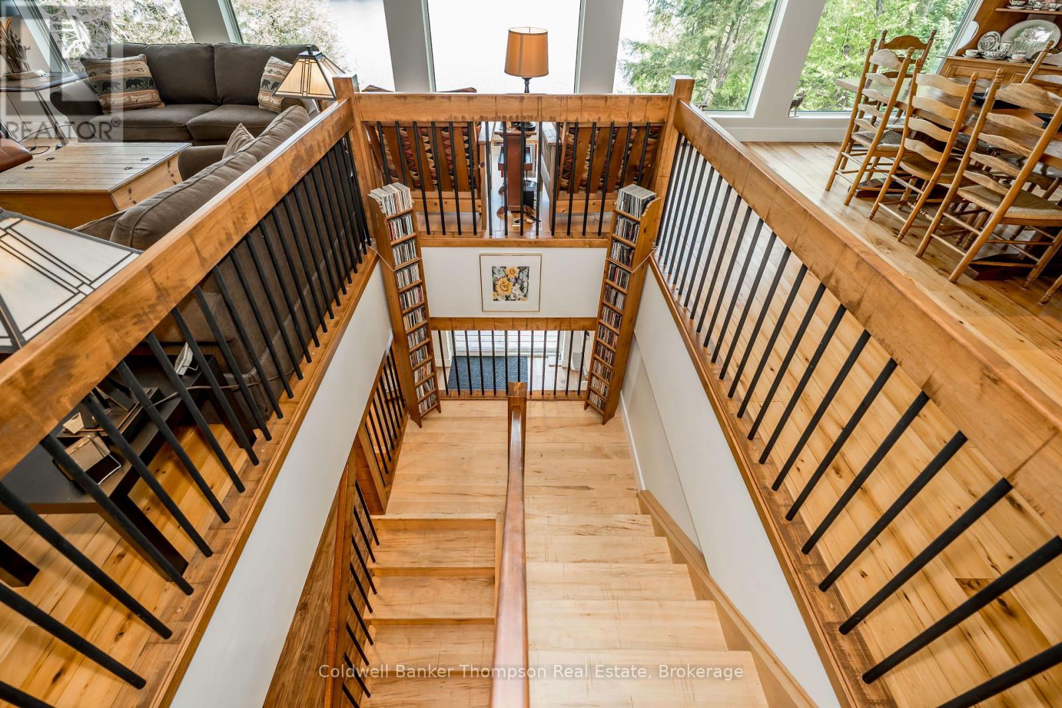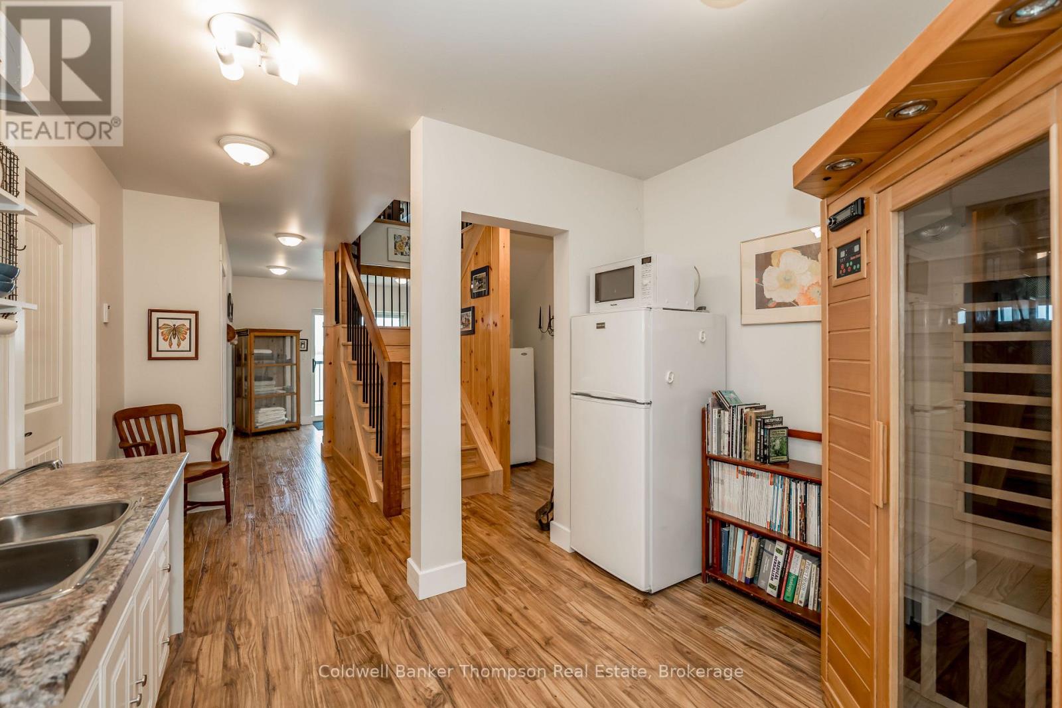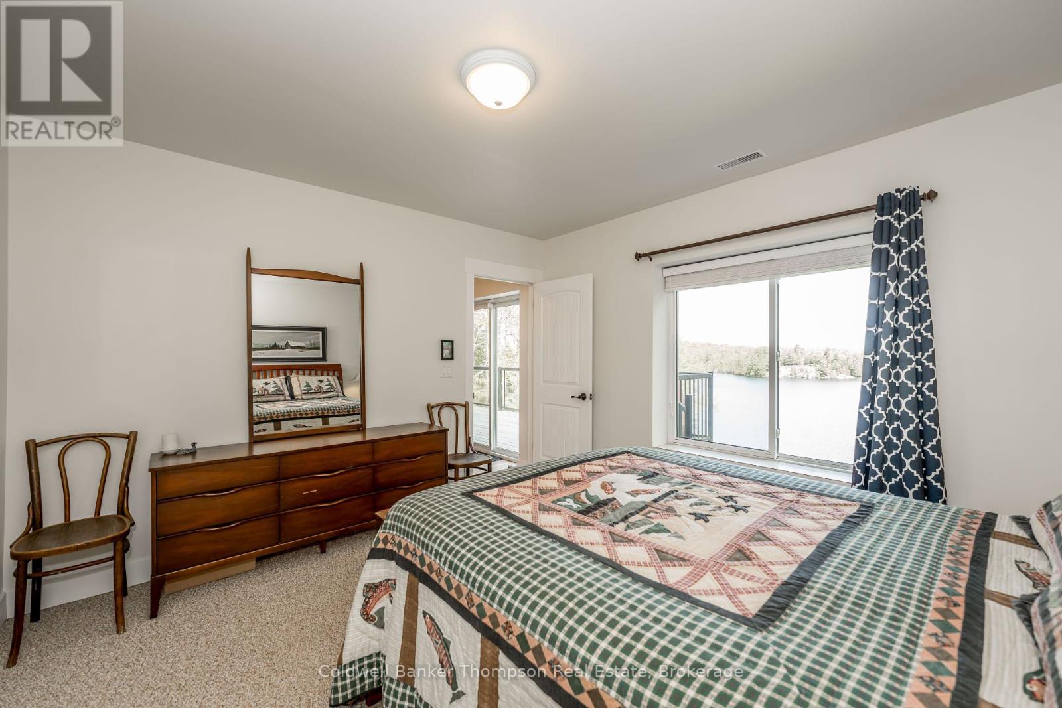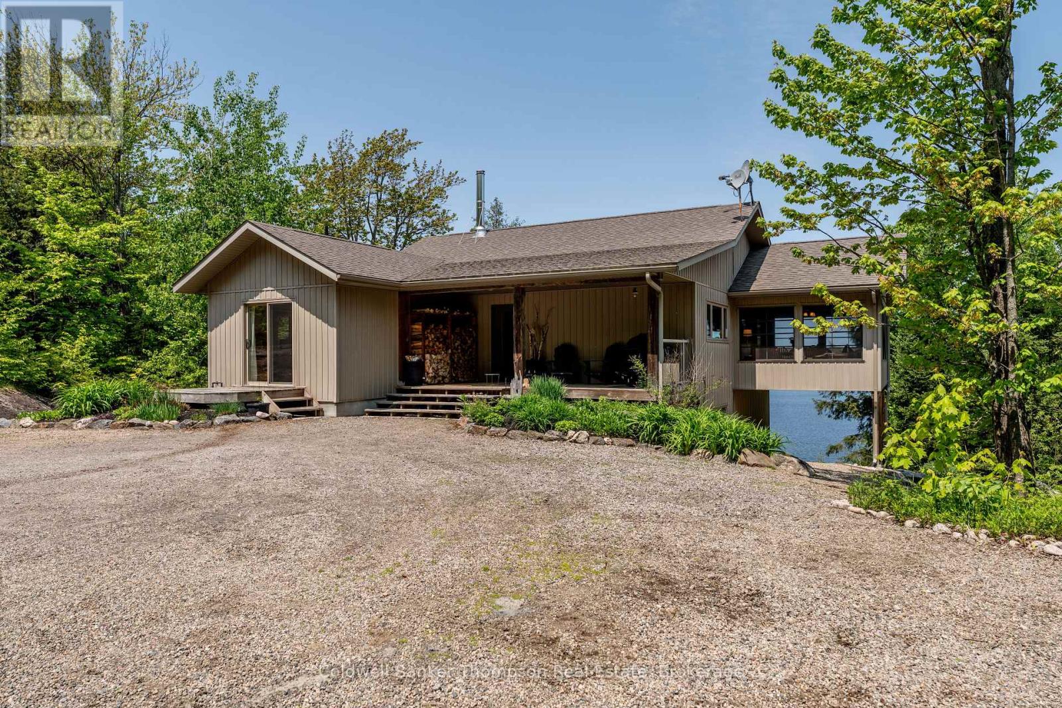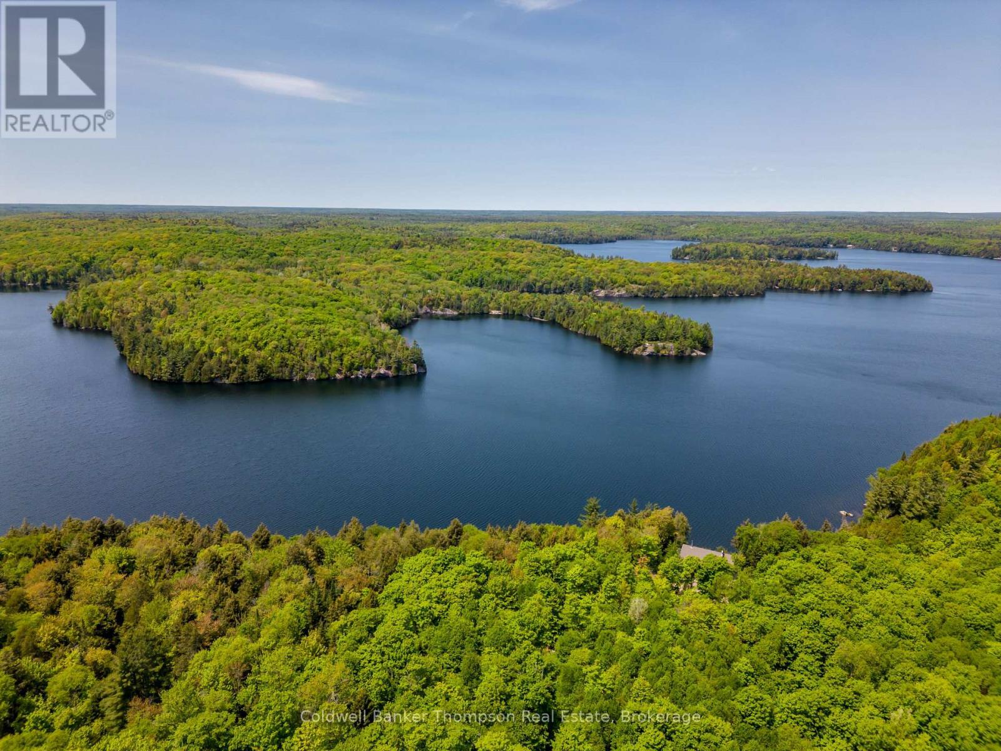1761 South Horn Lake Road Magnetawan, Ontario P0A 1C0
$1,649,900
This remarkable 13 acre west-facing waterfront property with 393ft of clean, sandy shoreline offers breathtaking lake views, and exceptional privacy on beautiful Horn Lake. With 2580 sqft of living space this impressive 4 bedroom, 2 bathroom home or cottage offers a blend of refined comfort, natural beauty, and year-round enjoyment. As you step into the home, you're immediately greeted by panoramic views of the lake and mature forested surroundings. The heart of the home features a custom Cutter's Edge kitchen with soft close cabinets and large pantry, seamlessly connected to the living room offering amazing lake views and a beautiful stone fireplace. The Muskoka room is perfectly positioned to capture the cool breeze, making it an ideal space for relaxing and entertaining. Completing the main floor is the primary bedroom with great closet space and a deck to enjoy the morning sun. Both the primary bedroom and laundry are conveniently located on the main floor with an additional deck to provide functional living. Head downstairs to the bright walkout basement with radiant in floor heat where you'll find 3 additional bedrooms, a bathroom, spacious family room, and a kitchenette; ideal for hosting family and guests. Outdoors, the property is equally impressive. The thoughtfully landscaped grounds include flat green space perfect for games and activities, a designated fire pit area for evenings under the stars and a charming lakeside bunkie overlooking the water perfect for guests, storage, or studio space. Enjoy the crystal clear water from the gentle, shallow entry shoreline ideal for families or the expansive dock that offers plenty of space for boats and lounging. In addition to the natural beauty, the property offers excellent utility with two detached garages, providing plenty of room for vehicles, boats, equipment, or workshop needs. Whether you're looking for a peaceful weekend retreat or a full-time lakefront residence, this property delivers the very best! (id:45127)
Property Details
| MLS® Number | X12197496 |
| Property Type | Single Family |
| Community Name | Magnetawan |
| Amenities Near By | Beach |
| Easement | Right Of Way |
| Equipment Type | Propane Tank |
| Features | Wooded Area, Irregular Lot Size, Sloping, Partially Cleared, Level, Hilly, Sump Pump |
| Parking Space Total | 13 |
| Rental Equipment Type | Propane Tank |
| Structure | Deck, Porch, Shed, Dock |
| View Type | View, Lake View, Direct Water View |
| Water Front Type | Waterfront |
Building
| Bathroom Total | 2 |
| Bedrooms Above Ground | 1 |
| Bedrooms Below Ground | 3 |
| Bedrooms Total | 4 |
| Amenities | Fireplace(s) |
| Appliances | Dishwasher, Dryer, Microwave, Range, Washer, Refrigerator |
| Architectural Style | Bungalow |
| Basement Development | Finished |
| Basement Features | Walk Out |
| Basement Type | N/a (finished) |
| Construction Style Attachment | Detached |
| Exterior Finish | Vinyl Siding |
| Fireplace Present | Yes |
| Fireplace Total | 1 |
| Foundation Type | Insulated Concrete Forms |
| Heating Fuel | Propane |
| Heating Type | Forced Air |
| Stories Total | 1 |
| Size Interior | 1,100 - 1,500 Ft2 |
| Type | House |
| Utility Power | Generator |
| Utility Water | Drilled Well |
Parking
| Detached Garage | |
| Garage |
Land
| Access Type | Year-round Access, Private Docking |
| Acreage | Yes |
| Land Amenities | Beach |
| Landscape Features | Landscaped |
| Sewer | Septic System |
| Size Depth | 741 Ft ,6 In |
| Size Frontage | 1632 Ft |
| Size Irregular | 1632 X 741.5 Ft |
| Size Total Text | 1632 X 741.5 Ft|10 - 24.99 Acres |
| Zoning Description | Rural |
Rooms
| Level | Type | Length | Width | Dimensions |
|---|---|---|---|---|
| Basement | Bedroom 3 | 3.03 m | 3.95 m | 3.03 m x 3.95 m |
| Basement | Bedroom 4 | 3.94 m | 3.61 m | 3.94 m x 3.61 m |
| Basement | Bathroom | 2.41 m | 2.36 m | 2.41 m x 2.36 m |
| Basement | Utility Room | 2.44 m | 2.43 m | 2.44 m x 2.43 m |
| Basement | Family Room | 4.45 m | 4.7 m | 4.45 m x 4.7 m |
| Basement | Bedroom 2 | 3.66 m | 4.23 m | 3.66 m x 4.23 m |
| Main Level | Kitchen | 3.43 m | 4.49 m | 3.43 m x 4.49 m |
| Main Level | Dining Room | 4.14 m | 4.95 m | 4.14 m x 4.95 m |
| Main Level | Great Room | 6.52 m | 5.22 m | 6.52 m x 5.22 m |
| Main Level | Bedroom | 3.91 m | 4.81 m | 3.91 m x 4.81 m |
| Main Level | Bathroom | 2.67 m | 2.34 m | 2.67 m x 2.34 m |
| Main Level | Laundry Room | 2.68 m | 2.09 m | 2.68 m x 2.09 m |
| Main Level | Sunroom | 3.57 m | 5.52 m | 3.57 m x 5.52 m |
Utilities
| Electricity | Installed |
| Wireless | Available |
https://www.realtor.ca/real-estate/28419513/1761-south-horn-lake-road-magnetawan-magnetawan
Contact Us
Contact us for more information

Dave Leslie
Salesperson
32 Main St E
Huntsville, Ontario P1H 2C8
(705) 789-4957
(705) 789-0693
www.coldwellbankerrealestate.ca/

























