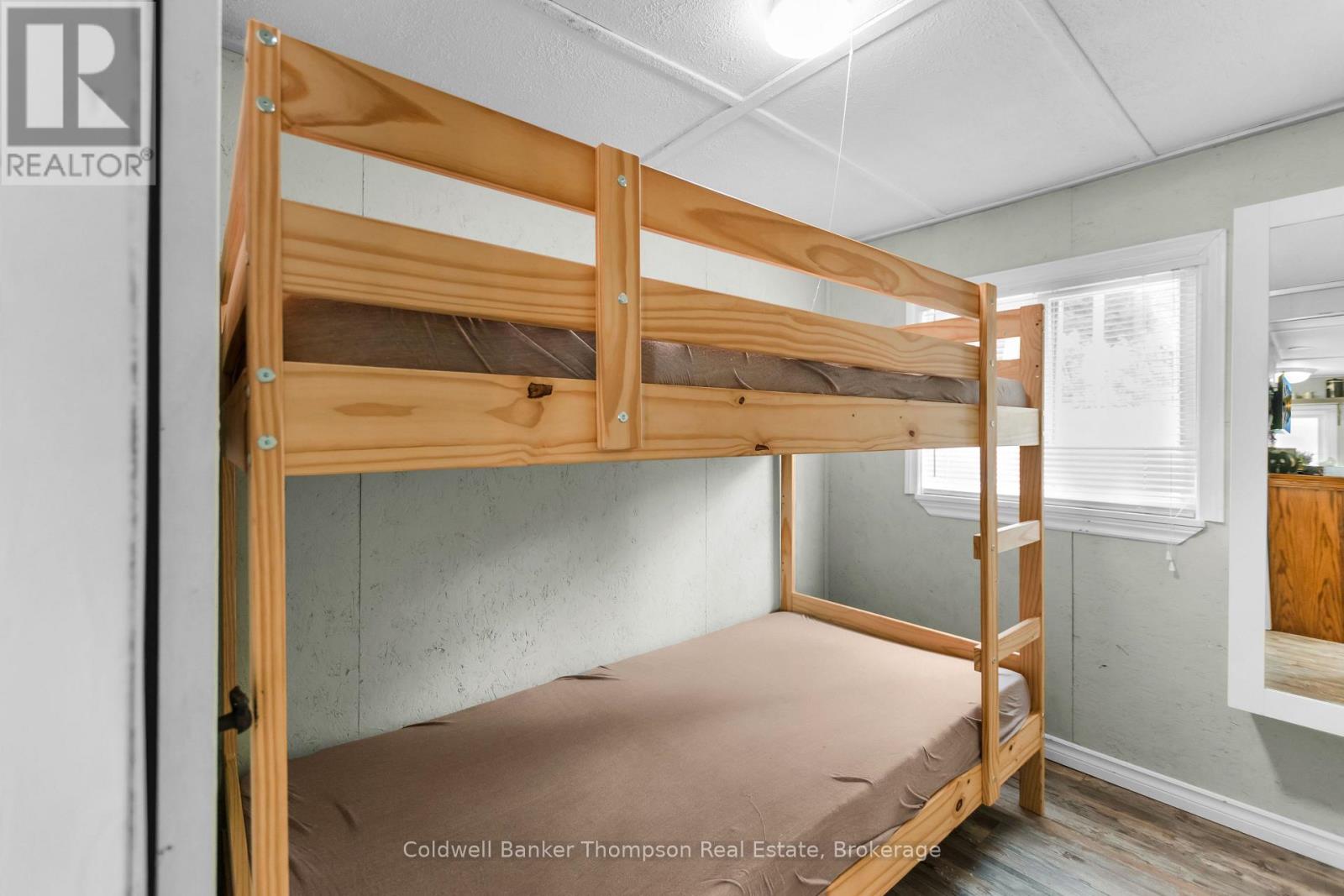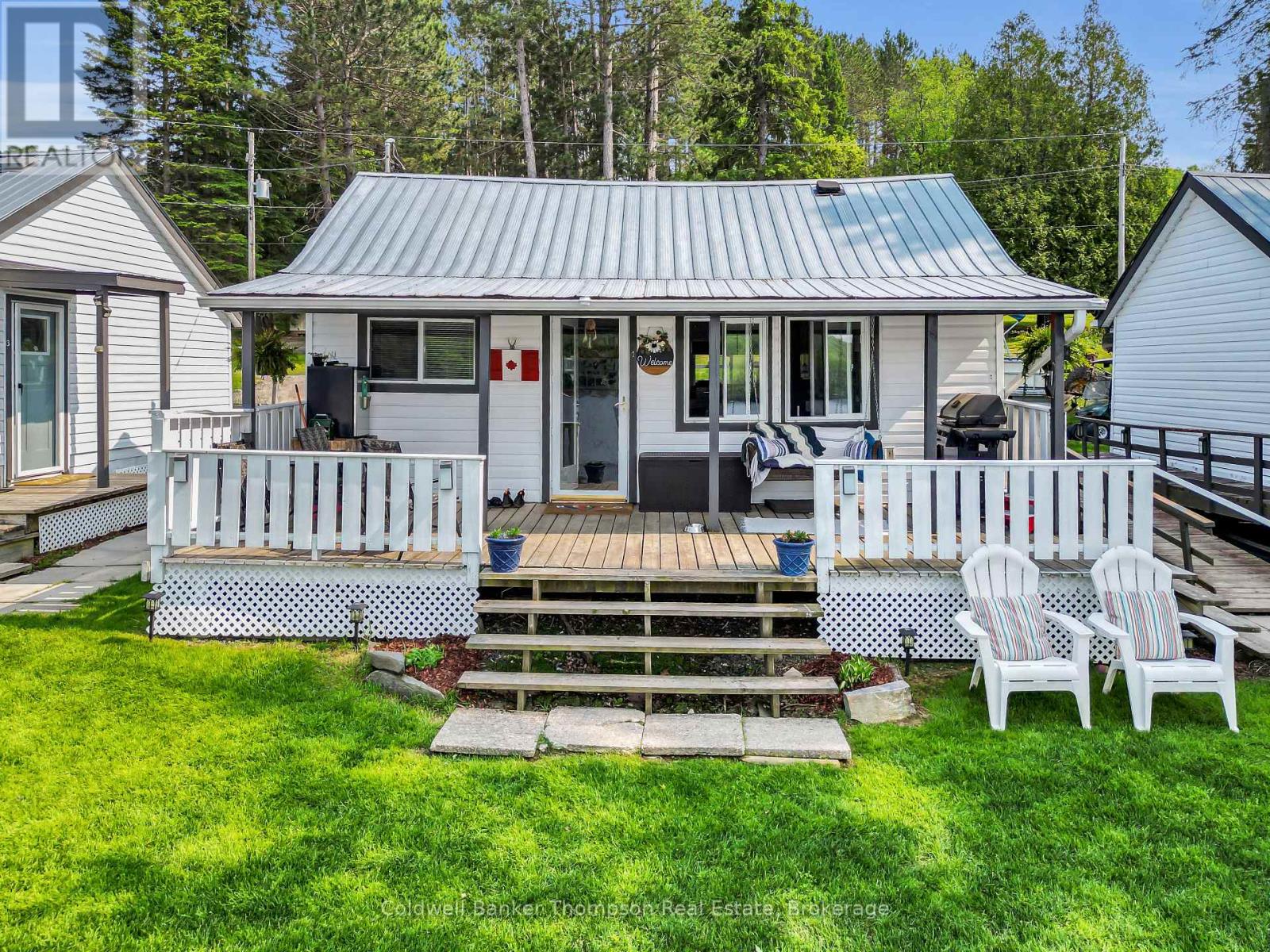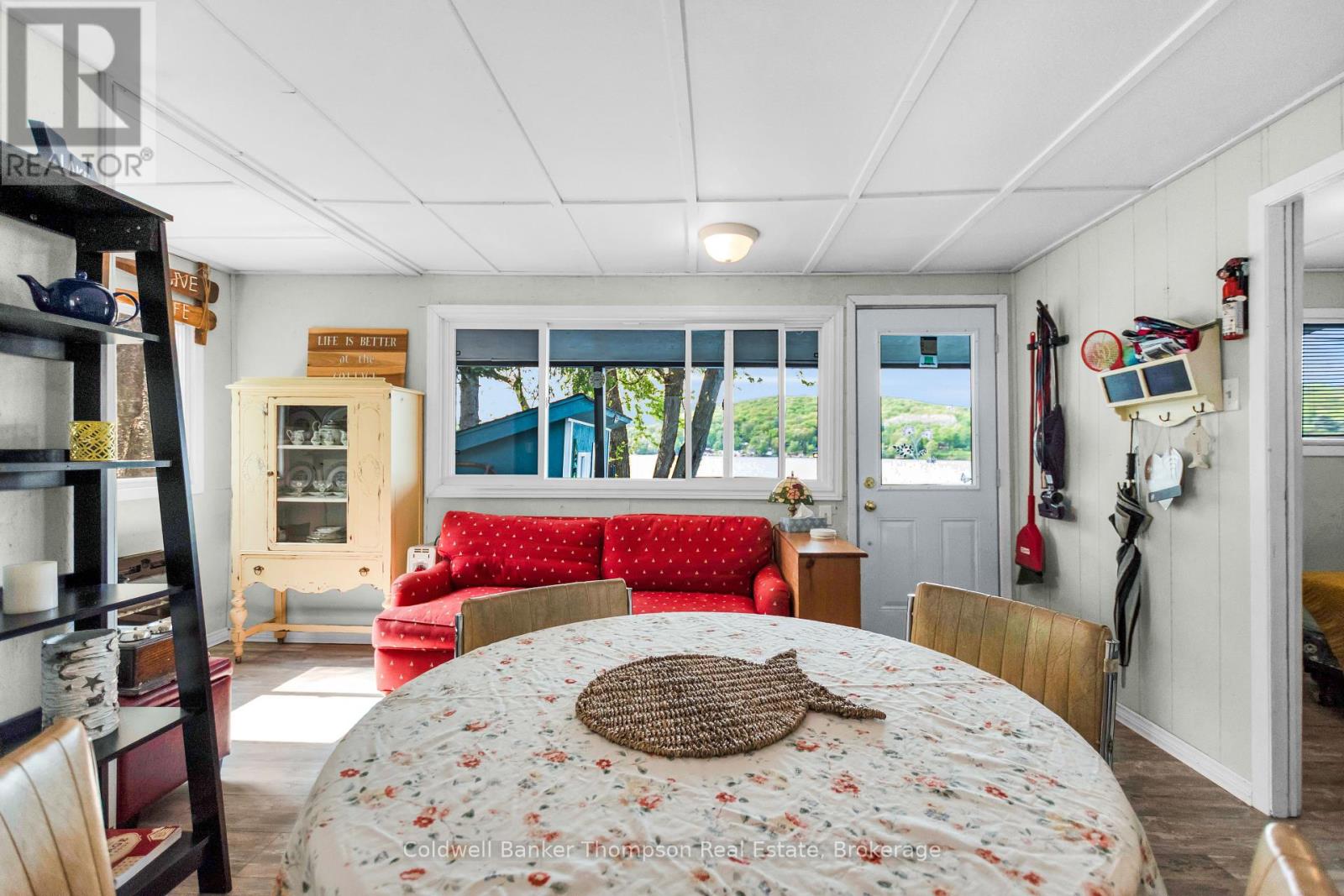312 Doe Lake Road Armour, Ontario P0A 1L0
$899,900
Welcome to 312 Doe Lake Road in Katrine, the ultimate family compound or investment property on the shores of beautiful Doe Lake. This turn-key property includes three charming 3-season cabins, offering the perfect retreat for extended family, guests, or potential rental income. The first of the 3 cottages has three bedrooms, a kitchen/living/dining area and a 3-piece bathroom. Two additional 2-bedroom cottages features covered porches on each, open kitchen/living/dining spaces and 3-piece bathrooms. The centre cottage also includes a mini split heat pump that provides heating and air conditioning. Each cottage has its own lake-facing deck with 106 feet of gently sloping, hard-packed sand shoreline perfect for families and ideal for swimming, while a newer dock provides easy access for boating and fishing. The waterfront has been thoughtfully enhanced with a landscaped fire pit area, a soft-sided hot tub, and a pergola, perfect for lounging by the lake. For added convenience, there are two sheds on the property offering extra storage for all your seasonal and recreational items. Fibre optic internet is available at the road, ensuring high-speed connectivity for work or streaming at the lake. Located just a short distance from the Doe Lake public beach and boat launch, this rare package on highly sought-after Doe Lake is ready for you to enjoy. (id:45127)
Property Details
| MLS® Number | X12199384 |
| Property Type | Single Family |
| Community Name | Katrine |
| Amenities Near By | Beach |
| Easement | Unknown |
| Features | Wooded Area, Irregular Lot Size, Lighting, Level, Gazebo |
| Parking Space Total | 6 |
| Structure | Deck, Patio(s), Porch, Shed, Dock |
| View Type | View Of Water, Lake View, Direct Water View |
| Water Front Type | Waterfront |
Building
| Bathroom Total | 3 |
| Bedrooms Above Ground | 7 |
| Bedrooms Total | 7 |
| Appliances | Hot Tub |
| Architectural Style | Bungalow |
| Construction Style Attachment | Detached |
| Construction Style Other | Seasonal |
| Exterior Finish | Vinyl Siding |
| Foundation Type | Wood/piers |
| Heating Fuel | Electric |
| Heating Type | Other |
| Stories Total | 1 |
| Size Interior | 1,100 - 1,500 Ft2 |
| Type | House |
| Utility Water | Lake/river Water Intake |
Parking
| No Garage |
Land
| Access Type | Private Docking |
| Acreage | No |
| Land Amenities | Beach |
| Landscape Features | Landscaped |
| Sewer | Holding Tank |
| Size Depth | 105 Ft ,4 In |
| Size Frontage | 106 Ft |
| Size Irregular | 106 X 105.4 Ft |
| Size Total Text | 106 X 105.4 Ft|under 1/2 Acre |
| Surface Water | Lake/pond |
| Zoning Description | Lr |
Rooms
| Level | Type | Length | Width | Dimensions |
|---|---|---|---|---|
| Main Level | Kitchen | 3.548 m | 2.696 m | 3.548 m x 2.696 m |
| Main Level | Bedroom | 2.375 m | 1.957 m | 2.375 m x 1.957 m |
| Main Level | Bedroom 2 | 2.416 m | 1.872 m | 2.416 m x 1.872 m |
| Main Level | Bedroom 3 | 2.392 m | 1.971 m | 2.392 m x 1.971 m |
| Main Level | Living Room | 4.753 m | 1.899 m | 4.753 m x 1.899 m |
| Main Level | Bedroom | 4.753 m | 2.29 m | 4.753 m x 2.29 m |
| Main Level | Bedroom 2 | 2.294 m | 2.294 m | 2.294 m x 2.294 m |
| Main Level | Kitchen | 3.553 m | 2.812 m | 3.553 m x 2.812 m |
| Main Level | Living Room | 4.729 m | 1.875 m | 4.729 m x 1.875 m |
| Main Level | Bedroom | 2.37 m | 2.326 m | 2.37 m x 2.326 m |
| Main Level | Bedroom 2 | 2.324 m | 2.317 m | 2.324 m x 2.317 m |
| Main Level | Kitchen | 5.92 m | 1.236 m | 5.92 m x 1.236 m |
| Main Level | Living Room | 4.583 m | 2.265 m | 4.583 m x 2.265 m |
Utilities
| Electricity Connected | Connected |
https://www.realtor.ca/real-estate/28423029/312-doe-lake-road-armour-katrine-katrine
Contact Us
Contact us for more information

Wyatt Williamson
Salesperson
www.wyattwilliamson.com/
www.facebook.com/WyattWilliamsonRealtor
www.instagram.com/wyattwilliamsonrealtor/?hl=en
32 Main St E
Huntsville, Ontario P1H 2C8
(705) 789-4957
(705) 789-0693
www.coldwellbankerrealestate.ca/














































