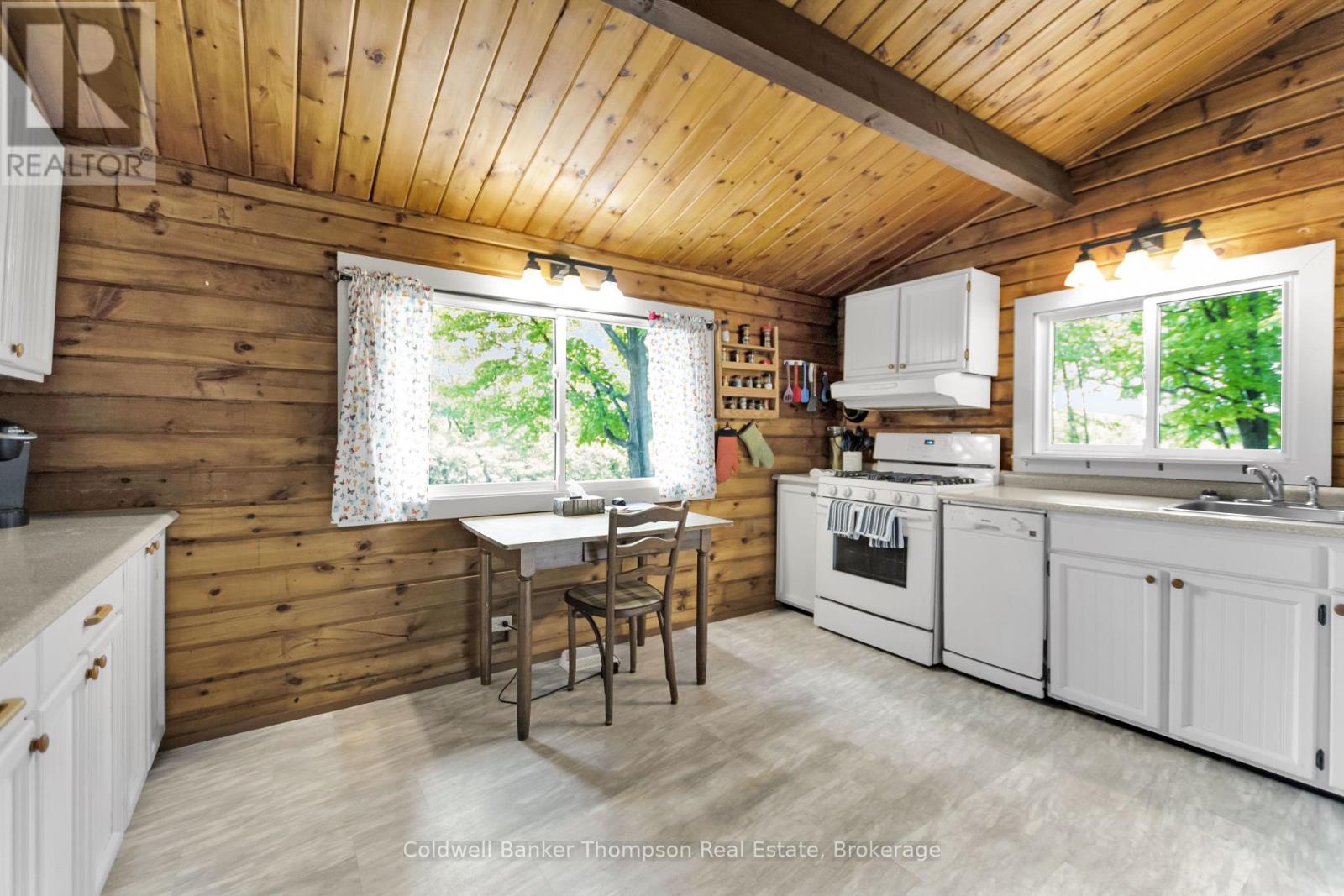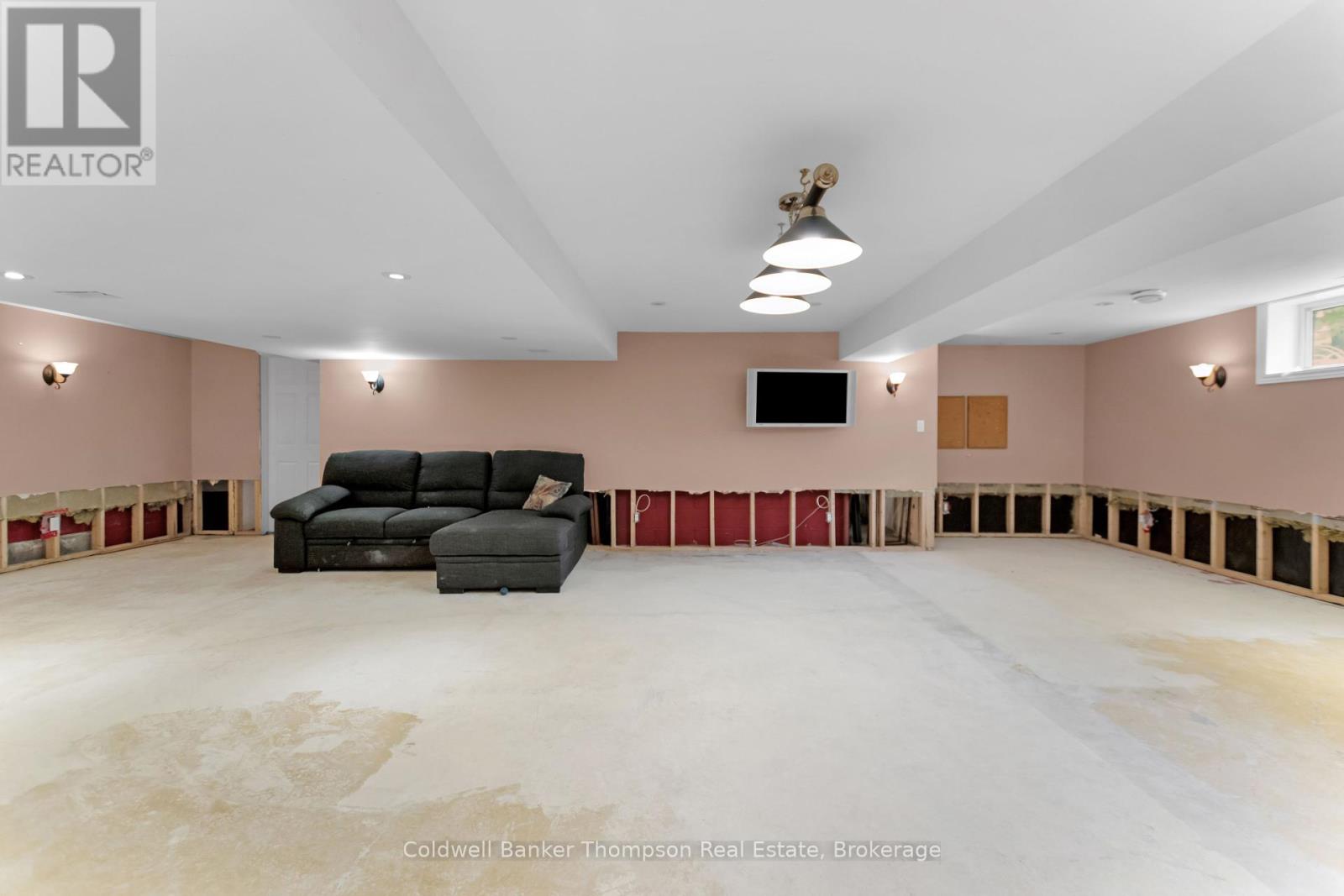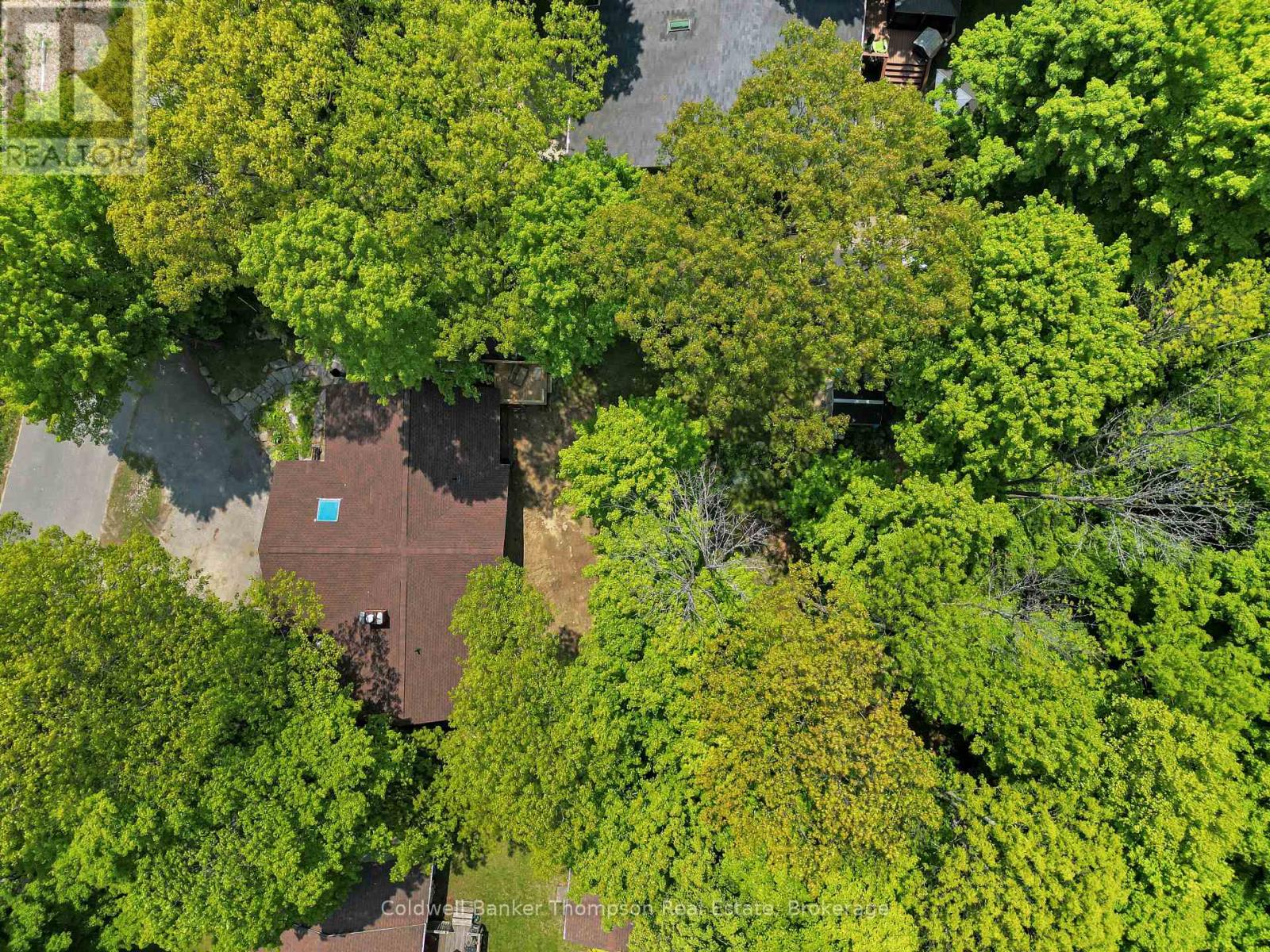254 Lakeshore Road Huntsville, Ontario P1H 1Y8
$584,900
Charming Panabode Home with Cottage Feel in Prime Huntsville Location. Welcome to 254 Lakeshore Road nestled in one of Huntsvilles most desirable neighbourhoods, this home offers a warm, cottage-inspired feel with the conveniences of in-town living. Featuring 3 spacious bedrooms and 2 bathrooms, this property is perfect for families, retirees, or anyone looking to enjoy the Muskoka lifestyle year-round. Step inside to discover a welcoming layout with spacious living and dining room combination with soaring ceilings and cozy gas fireplace, the kitchen is a great size with plenty of cupboard and counter space, the main floor laundry is a bonus, a bright and airy three-season sunroom with walkout to a small back deck, and a partially finished lower level walkout ideal for a future in-law suite or additional living space. The private, well-treed, fully fenced backyard spans nearly half an acre, offering plenty of room for relaxing, entertaining, or gardening. Recent updates include roof shingles, furnace, A/C, and humidifier (2021), carpet (2022), and a comprehensive basement waterproofing completed in 2025. Enjoy views of Hunters Bay and close proximity to the Vernon Narrows, with access to a dock and water just moments away. This property is connected to municipal services and is located just minutes from downtown Huntsville, schools, shops, the Active Living Centre, Algonquin Theatre, restaurants, and more. Whether you're looking for a year-round home or a Muskoka getaway with potential, 254 Lakeshore Road offers the best of both worlds. (id:45127)
Open House
This property has open houses!
10:00 am
Ends at:12:00 pm
Property Details
| MLS® Number | X12195780 |
| Property Type | Single Family |
| Community Name | Chaffey |
| Community Features | School Bus |
| Features | Wooded Area, Sump Pump |
| Parking Space Total | 4 |
| Structure | Patio(s), Deck, Shed |
Building
| Bathroom Total | 2 |
| Bedrooms Above Ground | 3 |
| Bedrooms Total | 3 |
| Amenities | Fireplace(s) |
| Appliances | Water Heater - Tankless, Dryer, Microwave, Stove, Washer, Window Coverings, Refrigerator |
| Architectural Style | Bungalow |
| Basement Development | Partially Finished |
| Basement Type | N/a (partially Finished) |
| Construction Style Attachment | Detached |
| Cooling Type | Central Air Conditioning |
| Exterior Finish | Log |
| Fireplace Present | Yes |
| Fireplace Total | 1 |
| Foundation Type | Block |
| Heating Fuel | Natural Gas |
| Heating Type | Forced Air |
| Stories Total | 1 |
| Size Interior | 1,500 - 2,000 Ft2 |
| Type | House |
| Utility Water | Municipal Water |
Parking
| No Garage |
Land
| Acreage | No |
| Landscape Features | Landscaped |
| Sewer | Sanitary Sewer |
| Size Depth | 187 Ft ,8 In |
| Size Frontage | 85 Ft ,4 In |
| Size Irregular | 85.4 X 187.7 Ft |
| Size Total Text | 85.4 X 187.7 Ft |
| Zoning Description | R1 |
Rooms
| Level | Type | Length | Width | Dimensions |
|---|---|---|---|---|
| Lower Level | Recreational, Games Room | 10.209 m | 7.531 m | 10.209 m x 7.531 m |
| Lower Level | Other | 7.746 m | 4.597 m | 7.746 m x 4.597 m |
| Lower Level | Utility Room | 7.736 m | 4.264 m | 7.736 m x 4.264 m |
| Main Level | Foyer | 4.286 m | 4.286 m | 4.286 m x 4.286 m |
| Main Level | Laundry Room | 2.459 m | 1.727 m | 2.459 m x 1.727 m |
| Main Level | Sunroom | 4.682 m | 2.414 m | 4.682 m x 2.414 m |
| Main Level | Kitchen | 4.307 m | 3.677 m | 4.307 m x 3.677 m |
| Main Level | Dining Room | 7.04 m | 3.168 m | 7.04 m x 3.168 m |
| Main Level | Living Room | 7.237 m | 4.828 m | 7.237 m x 4.828 m |
| Main Level | Primary Bedroom | 4.277 m | 3.075 m | 4.277 m x 3.075 m |
| Main Level | Bedroom 2 | 4.288 m | 3.061 m | 4.288 m x 3.061 m |
| Main Level | Bedroom 3 | 3.67 m | 3.08 m | 3.67 m x 3.08 m |
https://www.realtor.ca/real-estate/28415340/254-lakeshore-road-huntsville-chaffey-chaffey
Contact Us
Contact us for more information

Wyatt Williamson
Salesperson
www.wyattwilliamson.com/
www.facebook.com/WyattWilliamsonRealtor
www.instagram.com/wyattwilliamsonrealtor/?hl=en
32 Main St E
Huntsville, Ontario P1H 2C8
(705) 789-4957
(705) 789-0693
www.coldwellbankerrealestate.ca/
















































