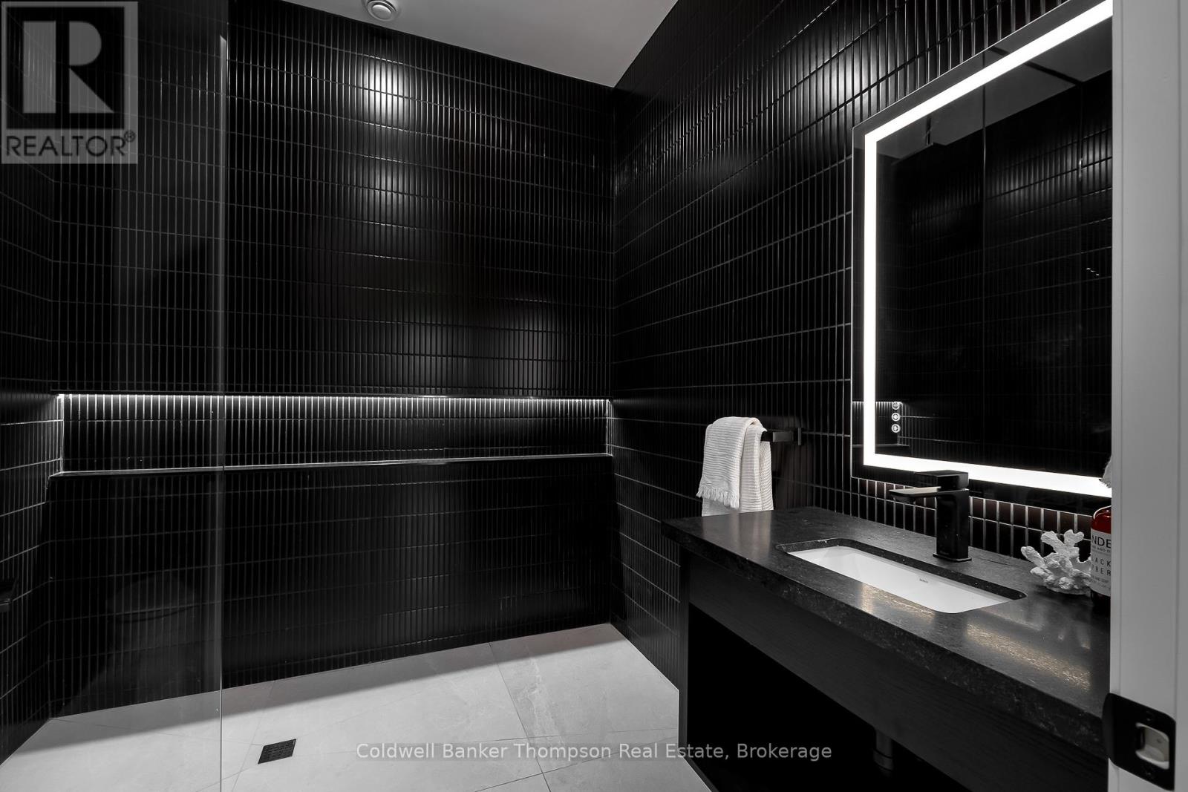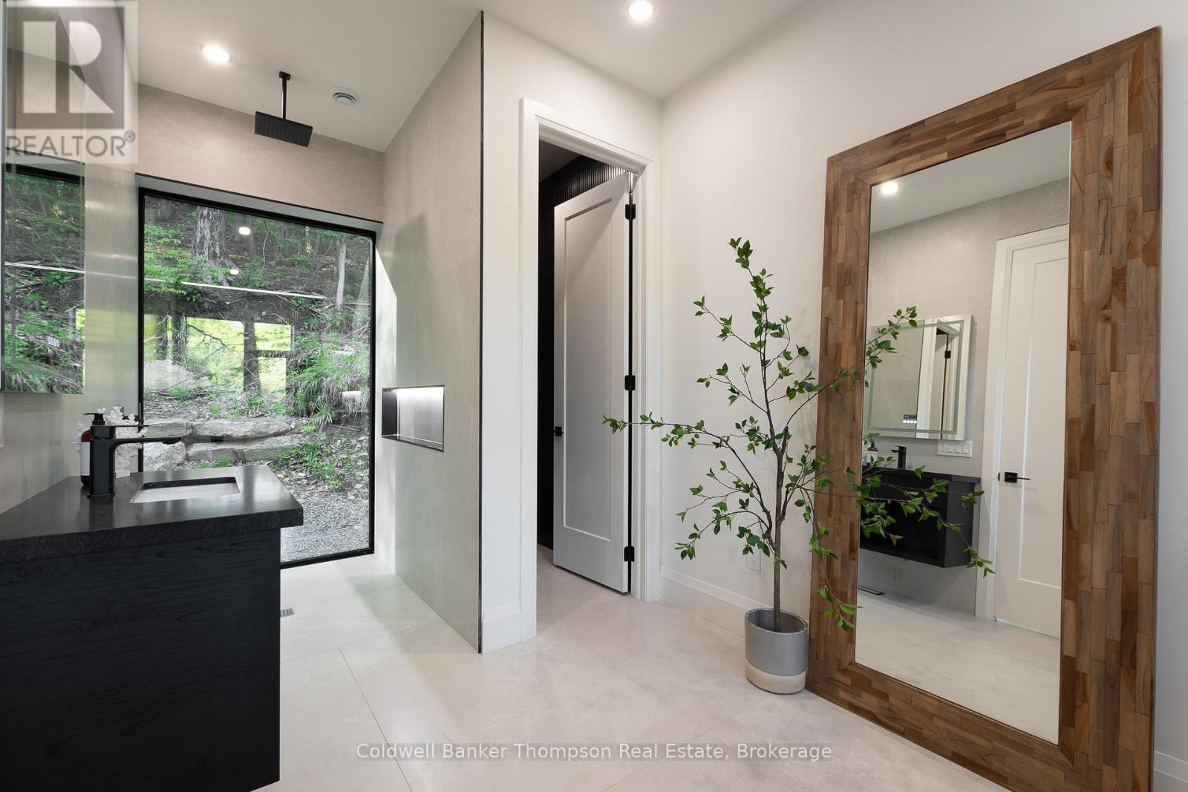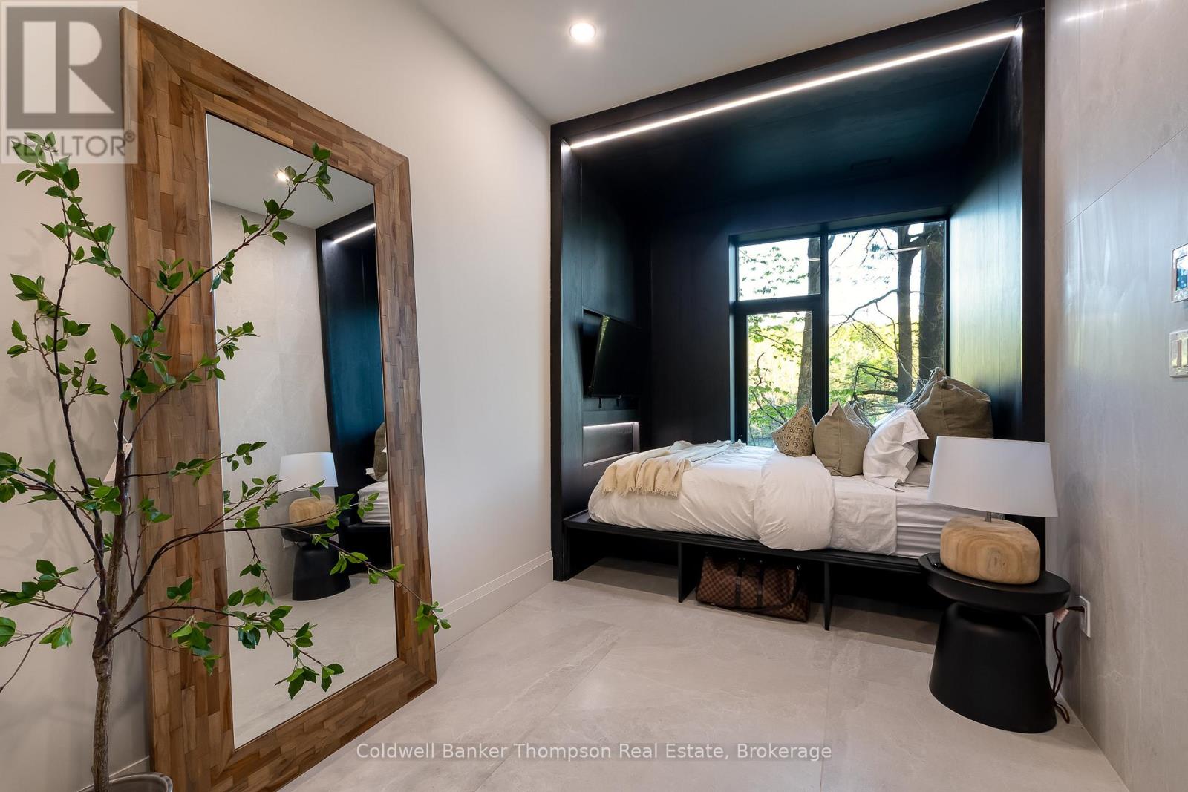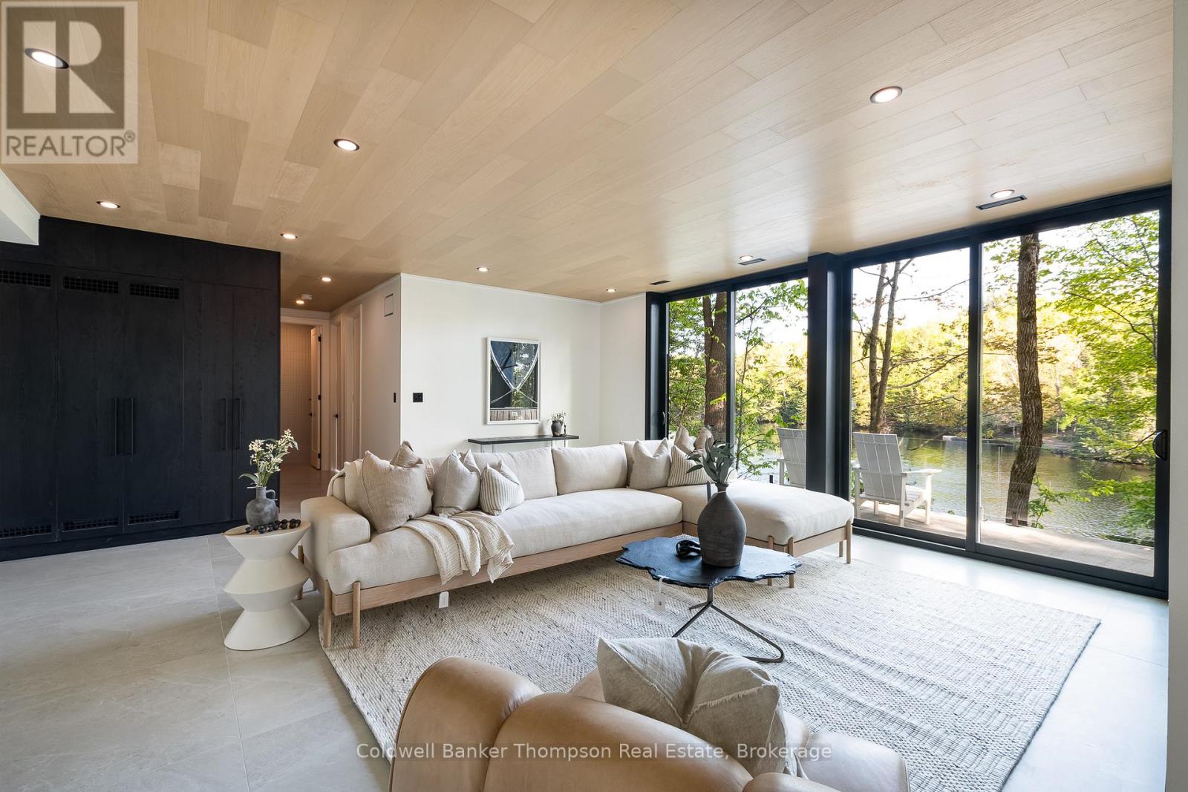1036 Carlson Place Bracebridge, Ontario P1L 1X1
$1,199,900
Built as a modern retreat, this brand-new, cottage on the Muskoka River is where minimalist design meets natural beauty. Every inch is sleek, intentional, and effortlessly photogenic. Inside, clean lines and calm tones let the view take the spotlight, huge windows and oversized sliding doors blur the line between indoors and out, offering a full panorama of river, trees, and sky. The open-concept layout flows through the living, dining, and kitchen spaces, anchored by a propane fireplace and framed by walls of glass. The kitchen is compact but curated: a peninsula layout with a built-in cooktop, oven, microwave, dishwasher, and fridge, all tucked into sleek, modern cabinetry that keeps the vibe stylish. Tucked at the end of the hall, the primary suite is pure calm. The bed is set right into the window, so it feels like you're sleeping in the trees. The ensuite is bold in its openness, with a wall of glass in the shower that fills the space with natural light, private, peaceful, and just a little daring. A dedicated office on this level lets you work from the cottage with Starlink internet, though its just as easy to disconnect and do nothing at all. Downstairs, the walk-out lower level is made for slow mornings and late nights. Another propane fireplace keeps the vibe cozy, and oversized sliding doors lead to a glass-railed patio, an ideal backdrop for morning coffee or golden hour drinks. The laundry is hidden away behind locker-style cabinetry, keeping things neat. This level also includes a second bedroom, den, two-piece washroom, and a separate shower room, perfect for hosting another couple or spreading out solo. Step outside and you're only a few steps from the Muskoka River. Paddle, float, or just stretch out on the dock and let the day drift by. Understated but unforgettable, this is not your typical cottage. Its a stylish escape made for real connection, just a short drive from Bracebridge for when you want a taste of town. (id:45127)
Property Details
| MLS® Number | X12185944 |
| Property Type | Single Family |
| Community Name | Draper |
| Community Features | Fishing |
| Easement | Unknown |
| Equipment Type | Propane Tank |
| Features | Wooded Area, Sloping |
| Parking Space Total | 2 |
| Rental Equipment Type | Propane Tank |
| Structure | Patio(s), Dock |
| View Type | River View, Direct Water View |
| Water Front Type | Waterfront |
Building
| Bathroom Total | 3 |
| Bedrooms Above Ground | 1 |
| Bedrooms Below Ground | 1 |
| Bedrooms Total | 2 |
| Age | New Building |
| Amenities | Fireplace(s) |
| Appliances | Range, Oven - Built-in, Water Heater - Tankless, Cooktop, Dishwasher, Dryer, Microwave, Oven, Hood Fan, Washer, Refrigerator |
| Architectural Style | Bungalow |
| Basement Development | Finished |
| Basement Features | Walk Out |
| Basement Type | N/a (finished) |
| Construction Style Attachment | Detached |
| Cooling Type | Central Air Conditioning |
| Exterior Finish | Stucco |
| Fire Protection | Smoke Detectors |
| Fireplace Present | Yes |
| Fireplace Total | 2 |
| Foundation Type | Insulated Concrete Forms |
| Heating Fuel | Propane |
| Heating Type | Forced Air |
| Stories Total | 1 |
| Size Interior | 700 - 1,100 Ft2 |
| Type | House |
| Utility Water | Lake/river Water Intake |
Parking
| No Garage |
Land
| Access Type | Private Road, Private Docking |
| Acreage | No |
| Sewer | Septic System |
| Size Depth | 237 Ft ,10 In |
| Size Frontage | 123 Ft |
| Size Irregular | 123 X 237.9 Ft |
| Size Total Text | 123 X 237.9 Ft|1/2 - 1.99 Acres |
| Surface Water | River/stream |
| Zoning Description | Sr1 |
Rooms
| Level | Type | Length | Width | Dimensions |
|---|---|---|---|---|
| Basement | Bathroom | 2.43 m | 2.5 m | 2.43 m x 2.5 m |
| Basement | Recreational, Games Room | 6.4 m | 6.69 m | 6.4 m x 6.69 m |
| Basement | Bedroom | 2.45 m | 3.06 m | 2.45 m x 3.06 m |
| Basement | Den | 2.43 m | 2.71 m | 2.43 m x 2.71 m |
| Main Level | Kitchen | 3.29 m | 2.44 m | 3.29 m x 2.44 m |
| Main Level | Living Room | 3.73 m | 6.53 m | 3.73 m x 6.53 m |
| Main Level | Dining Room | 2.71 m | 4.1 m | 2.71 m x 4.1 m |
| Main Level | Office | 2.45 m | 2.79 m | 2.45 m x 2.79 m |
| Main Level | Bathroom | 2.32 m | 2.31 m | 2.32 m x 2.31 m |
| Main Level | Primary Bedroom | 2.43 m | 5.01 m | 2.43 m x 5.01 m |
| Main Level | Bathroom | 2.43 m | 1.52 m | 2.43 m x 1.52 m |
Utilities
| Electricity | Installed |
| Wireless | Available |
https://www.realtor.ca/real-estate/28394496/1036-carlson-place-bracebridge-draper-draper
Contact Us
Contact us for more information

Kayley Spalding
Salesperson
www.kayleyspalding.com/
32 Main St E
Huntsville, Ontario P1H 2C8
(705) 789-4957
(705) 789-0693
www.coldwellbankerrealestate.ca/


















































