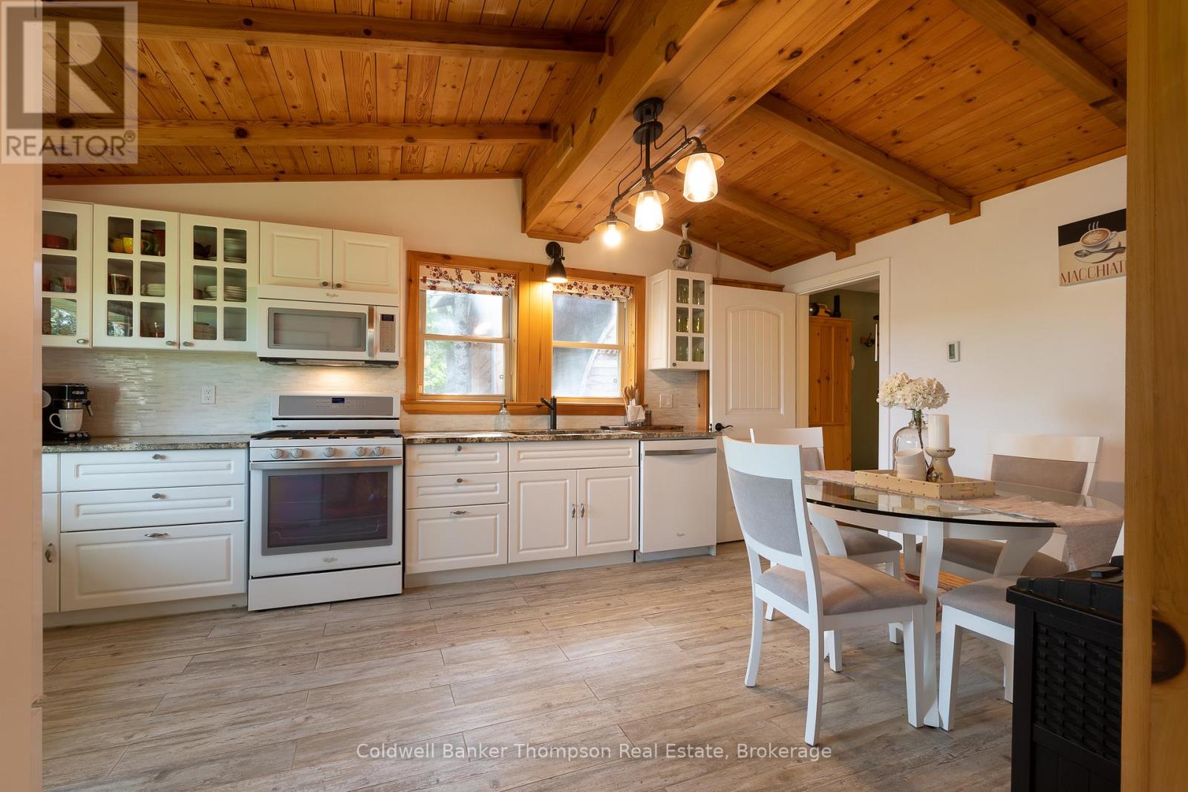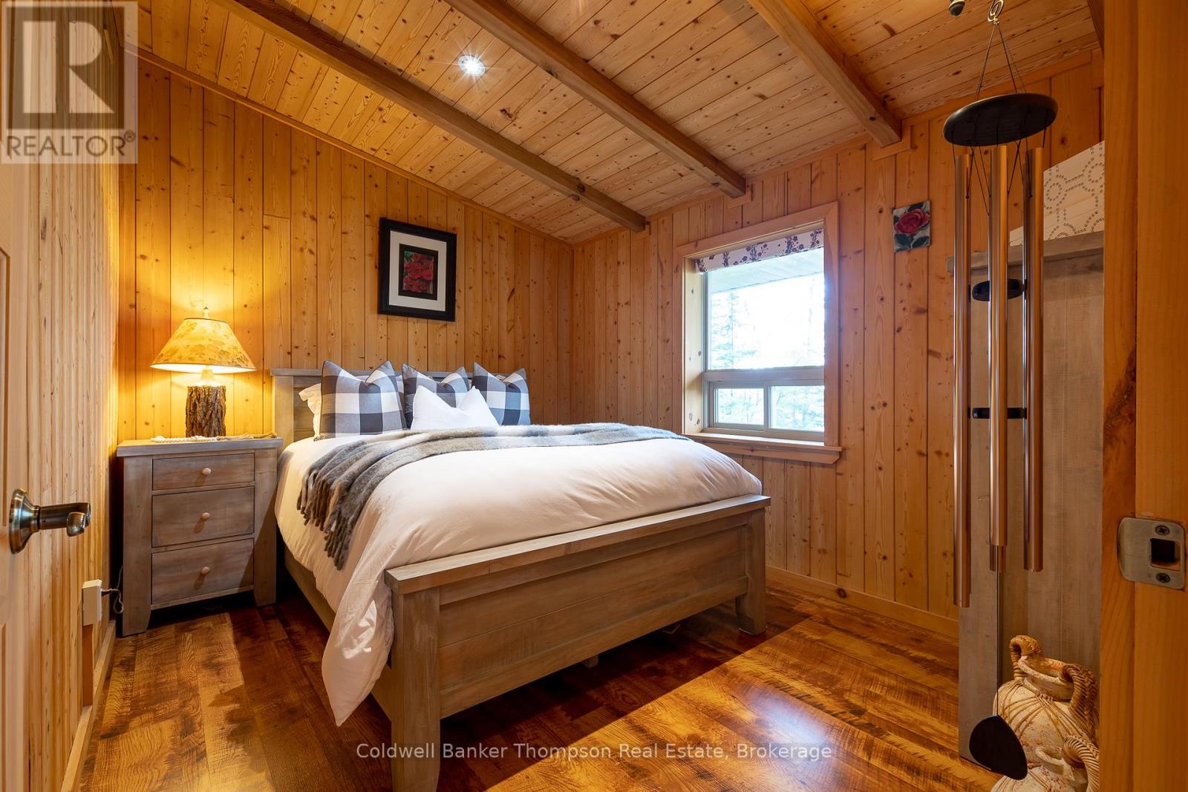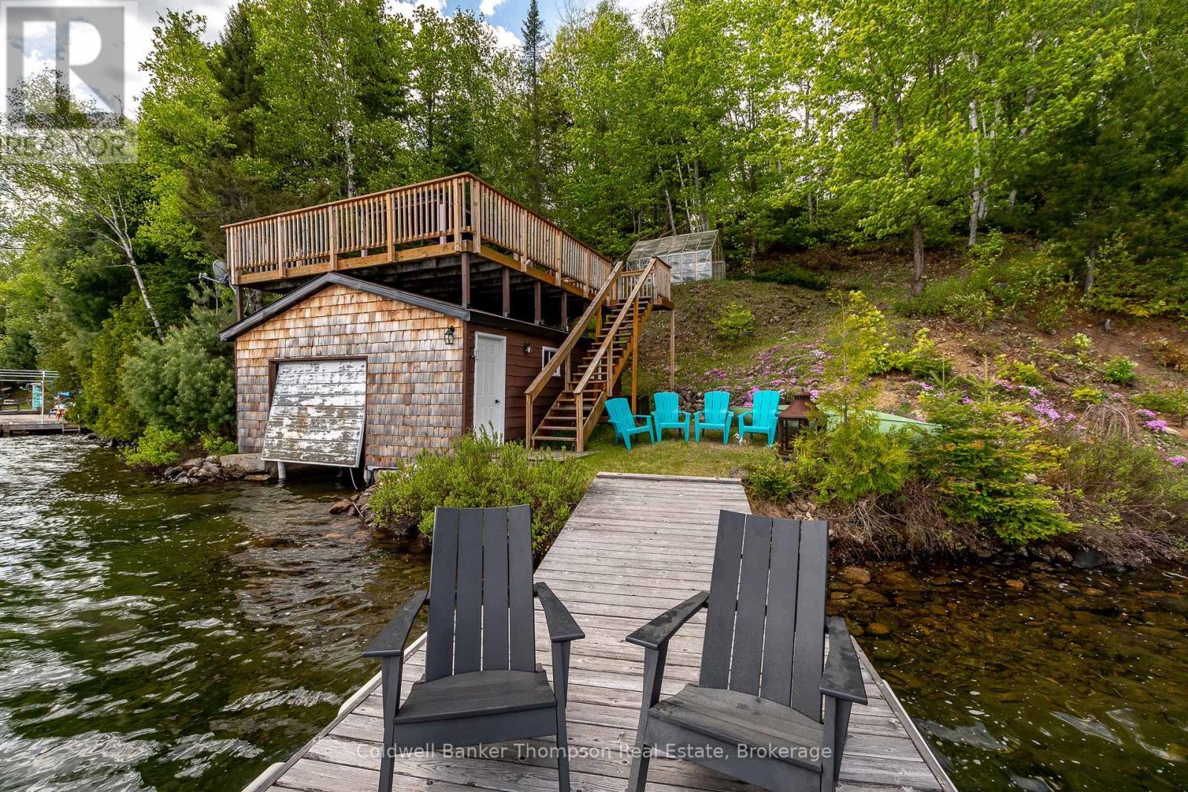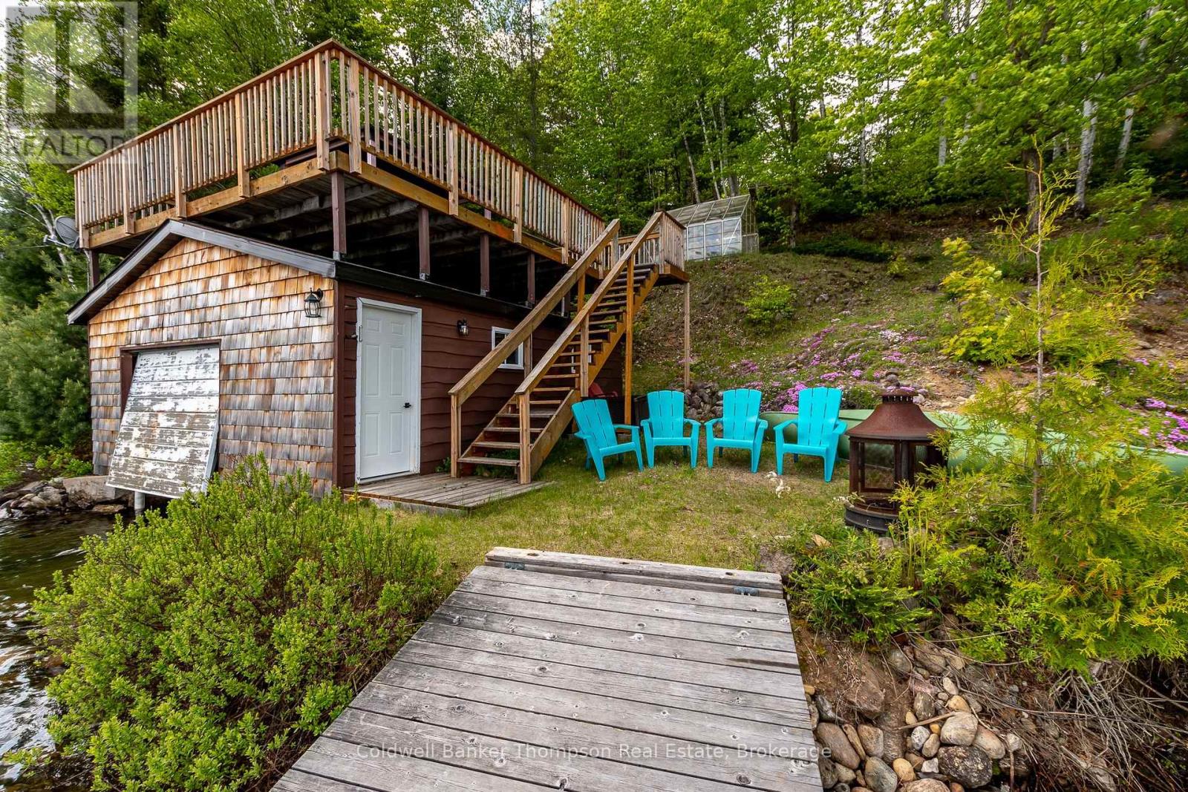57 Mayflower Lane Perry, Ontario P0A 1J0
$1,099,900
Escape to the timeless charm of cottage life with this 4-bedroom, 4-season bungalow on the clear, sparkling shores of Clear Lake. Set off a year-round, privately maintained road, the tree-canopied driveway sets a peaceful tone as you arrive at this inviting lakeside retreat with ample parking for family and friends. Inside, a spacious foyer welcomes you into a thoughtfully updated interior. The large eat-in kitchen features modern finishes and cozy in-floor heat, ideal for gathering over morning coffee or evening meals. A generous living room offers views of the water, perfect for curling up with a book or enjoying time together after a day outdoors. The updated 4-piece bathroom also features in-floor heating, and four cozy bedrooms provide restful spaces for both family and guests. A laundry/utility room combo adds convenience for longer stays or year-round use. Outside, the level portion of the lot is ideal for lawn games, kids playing, or simply relaxing in nature. Down a few stairs, a small greenhouse offers a space for gardening or quiet reflection. A few more steps lead to a sun deck above the single-slip boat house, perfect for lounging with a drink or soaking up the all-day southern exposure. Just below, the dock offers easy access to the crystal-clear water for swimming, paddling, or casting a line. In the winter, enjoy direct access to the snowmobile trail that runs across the lake, offering a whole new season of fun and adventure.This property is designed for memory-making: sauna sessions after a swim, late-night stargazing, fireside chats, and the simple pleasures of life at the lake. Features include a forced air propane furnace, central air, hot water on demand, a drilled well, and a Generac generator. A nearby public boat launch makes it easy to get your boat in the water, and Novar is just a quick drive for gas, groceries, and the LCBO. If you're looking for a peaceful getaway, this Clear Lake gem offers the lifestyle you've been dreaming of. (id:45127)
Property Details
| MLS® Number | X12182534 |
| Property Type | Single Family |
| Community Name | Emsdale |
| Community Features | Fishing |
| Easement | Unknown |
| Equipment Type | Propane Tank |
| Features | Cul-de-sac, Wooded Area, Sauna |
| Parking Space Total | 4 |
| Rental Equipment Type | Propane Tank |
| Structure | Boathouse, Dock |
| View Type | Lake View, Direct Water View |
| Water Front Type | Waterfront |
Building
| Bathroom Total | 1 |
| Bedrooms Above Ground | 4 |
| Bedrooms Total | 4 |
| Age | 51 To 99 Years |
| Appliances | Water Heater - Tankless, Alarm System, Dishwasher, Dryer, Microwave, Stove, Washer, Window Coverings, Refrigerator |
| Architectural Style | Bungalow |
| Construction Style Attachment | Detached |
| Cooling Type | Central Air Conditioning |
| Exterior Finish | Wood |
| Fire Protection | Alarm System, Smoke Detectors |
| Foundation Type | Wood/piers |
| Heating Fuel | Propane |
| Heating Type | Forced Air |
| Stories Total | 1 |
| Size Interior | 1,100 - 1,500 Ft2 |
| Type | House |
| Utility Power | Generator |
| Utility Water | Drilled Well |
Parking
| No Garage |
Land
| Access Type | Year-round Access, Private Docking |
| Acreage | No |
| Sewer | Septic System |
| Size Depth | 244 Ft ,10 In |
| Size Frontage | 120 Ft |
| Size Irregular | 120 X 244.9 Ft |
| Size Total Text | 120 X 244.9 Ft|1/2 - 1.99 Acres |
| Zoning Description | Sr |
Rooms
| Level | Type | Length | Width | Dimensions |
|---|---|---|---|---|
| Main Level | Bathroom | 2.36 m | 3.05 m | 2.36 m x 3.05 m |
| Main Level | Laundry Room | 1.62 m | 2.88 m | 1.62 m x 2.88 m |
| Main Level | Dining Room | 3.66 m | 2.27 m | 3.66 m x 2.27 m |
| Main Level | Kitchen | 3.66 m | 2.96 m | 3.66 m x 2.96 m |
| Main Level | Living Room | 7.3 m | 2.95 m | 7.3 m x 2.95 m |
| Main Level | Bedroom | 3.88 m | 2.47 m | 3.88 m x 2.47 m |
| Main Level | Bedroom | 3.31 m | 2.43 m | 3.31 m x 2.43 m |
| Main Level | Bedroom | 3.54 m | 2.31 m | 3.54 m x 2.31 m |
| Main Level | Bedroom | 3.53 m | 2.91 m | 3.53 m x 2.91 m |
Utilities
| Electricity | Installed |
| Wireless | Available |
https://www.realtor.ca/real-estate/28386820/57-mayflower-lane-perry-emsdale-emsdale
Contact Us
Contact us for more information

Kayley Spalding
Salesperson
www.kayleyspalding.com/
32 Main St E
Huntsville, Ontario P1H 2C8
(705) 789-4957
(705) 789-0693
www.coldwellbankerrealestate.ca/


















































