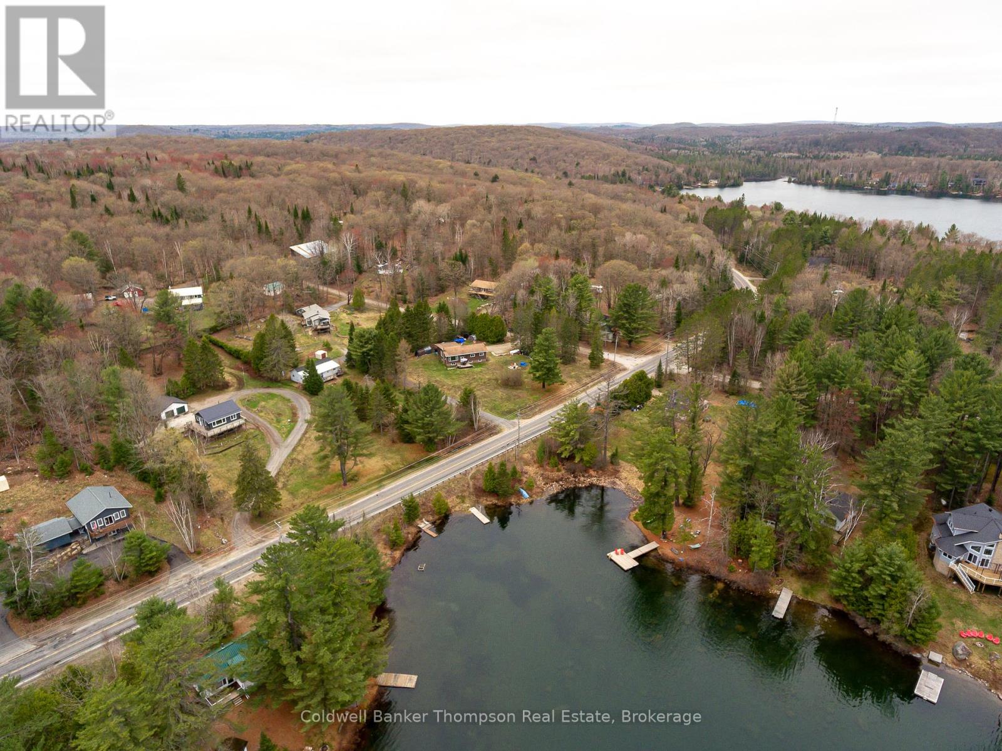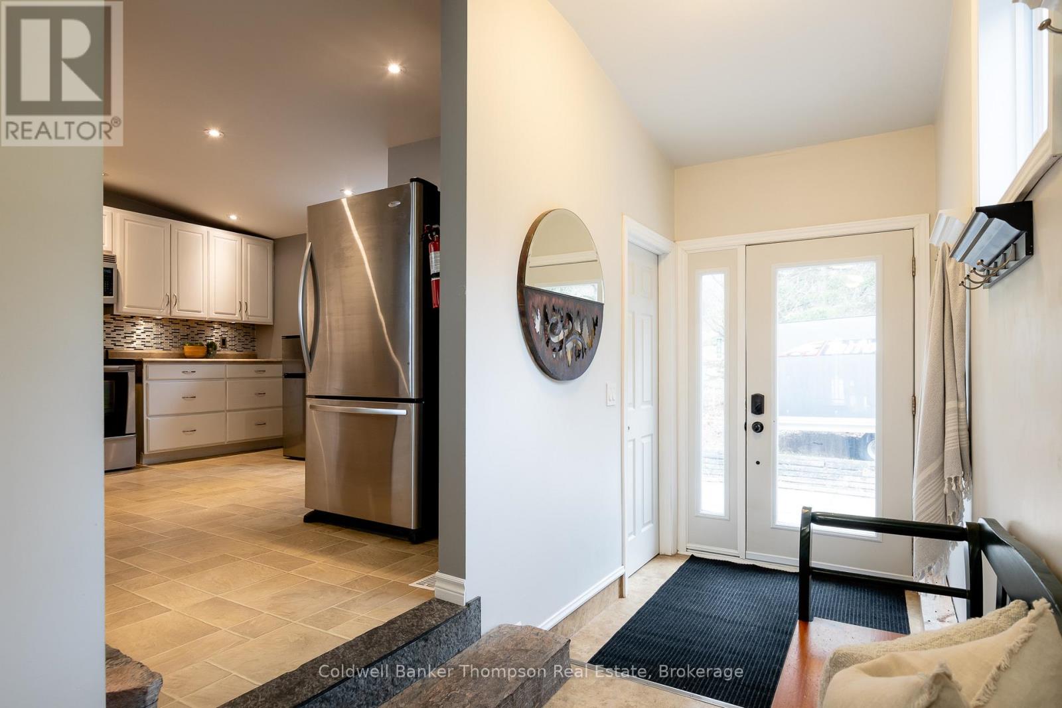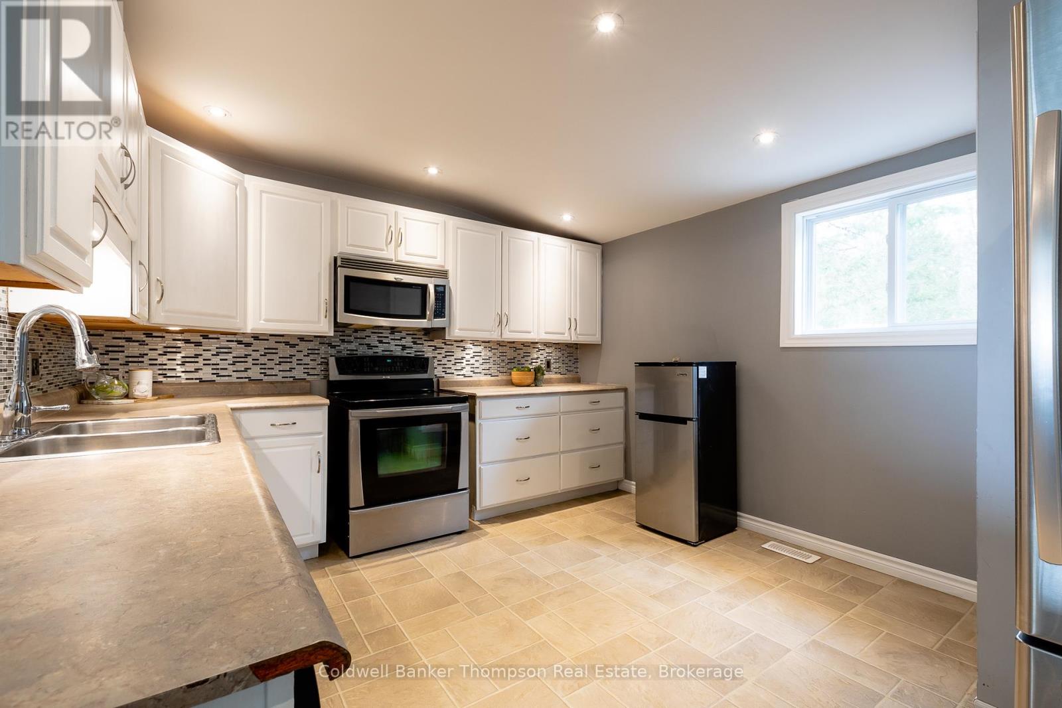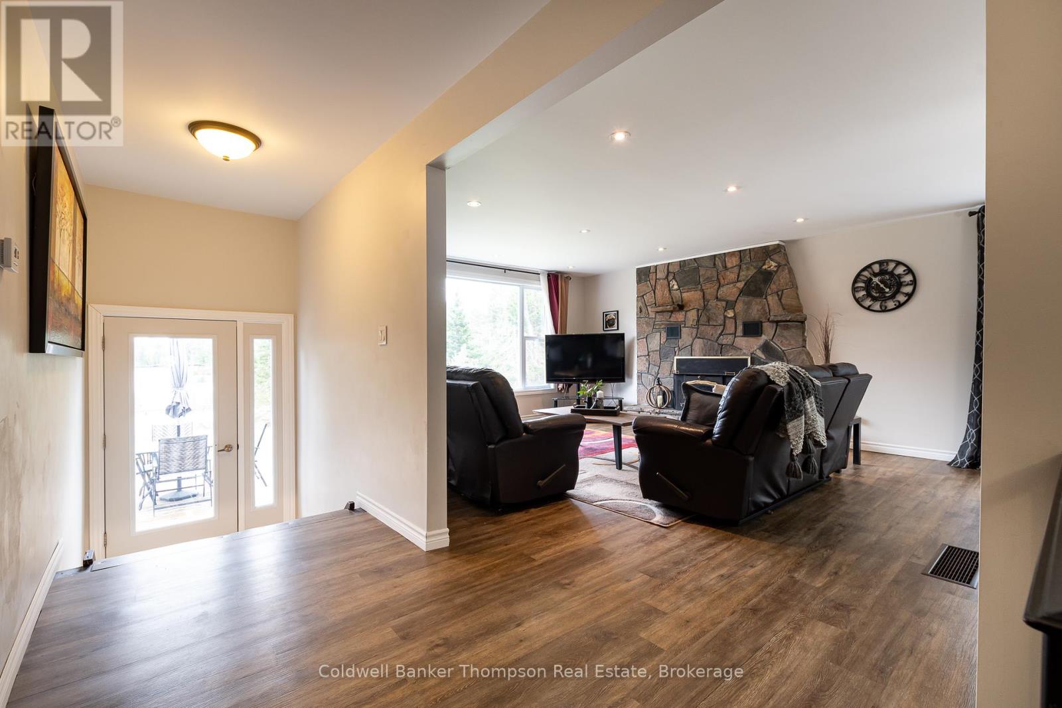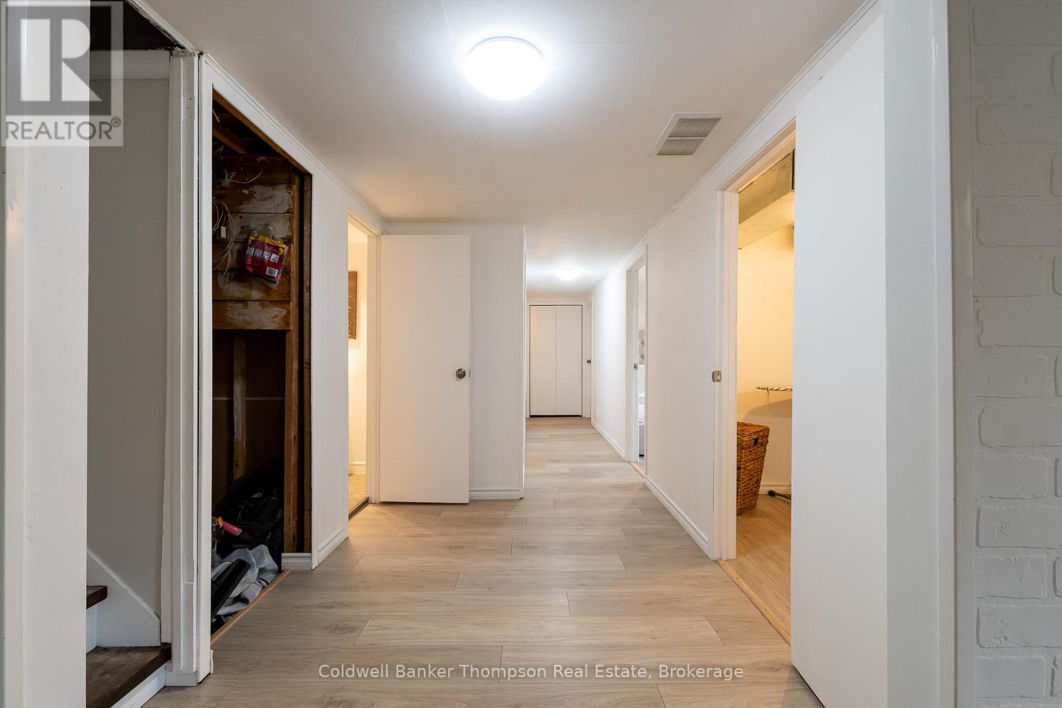11 Gibson Road Perry, Ontario P0A 1J0
$599,900
Unbeatable location with Clear Lake just across the road! Enjoy immediate access to the public waterfront with and a nearby boat launch on one of the areas most stunning lakes, known for its crystal-clear waters. Swim, paddle, or launch your boat just steps from your front door. The public access has a sandy beach entrance and these owners added a dock. This is lakeside living without the waterfront taxes. Plus, enjoy peaceful lake views right from your yard. Set on a spacious, level lot, there's ample room for outdoor entertaining, gardening, family games, or simply relaxing in the sun. Inside, the main floor of this well-maintained bungalow features a bright, updated kitchen that flows into a generous living and dining area with large windows and a cozy wood insert set into a charming stone fireplace.The main level also offers a lovely primary suite with double closets and an updated ensuite featuring a double sink vanity and a step-in tile and glass shower with a seat ledge. Two additional guest bedrooms and a stylishly updated 5-piece guest bathroom with a double vanity and low-maintenance shower/tub surround provide plenty of space for family or visitors. Downstairs, the freshly finished lower level adds excellent flexibility with a spacious rec room, multiple rooms perfect for offices, dens, or additional bedrooms, a separate laundry room, a full 3-piece bathroom, generous storage areas, and a utility room housing the newer propane forced air furnace and central air system. All this, just a short drive to all the amenities of Huntsville. With the lake just across the road, this is your opportunity to embrace the best of Muskoka living! (id:45127)
Property Details
| MLS® Number | X12147244 |
| Property Type | Single Family |
| Community Name | Emsdale |
| Amenities Near By | Beach |
| Community Features | Fishing |
| Easement | Right Of Way, Easement |
| Equipment Type | Propane Tank, Water Heater |
| Features | Cul-de-sac, Level |
| Parking Space Total | 3 |
| Rental Equipment Type | Propane Tank, Water Heater |
| Structure | Deck, Shed |
| View Type | View Of Water |
Building
| Bathroom Total | 3 |
| Bedrooms Above Ground | 3 |
| Bedrooms Total | 3 |
| Age | 51 To 99 Years |
| Amenities | Fireplace(s) |
| Appliances | Dishwasher, Dryer, Freezer, Furniture, Microwave, Stove, Washer, Window Coverings, Refrigerator |
| Architectural Style | Bungalow |
| Basement Development | Partially Finished |
| Basement Type | Full (partially Finished) |
| Construction Style Attachment | Detached |
| Cooling Type | Central Air Conditioning |
| Exterior Finish | Vinyl Siding |
| Fire Protection | Smoke Detectors |
| Fireplace Present | Yes |
| Fireplace Total | 1 |
| Foundation Type | Block |
| Heating Fuel | Propane |
| Heating Type | Forced Air |
| Stories Total | 1 |
| Size Interior | 1,500 - 2,000 Ft2 |
| Type | House |
| Utility Water | Drilled Well |
Parking
| No Garage |
Land
| Access Type | Year-round Access |
| Acreage | No |
| Land Amenities | Beach |
| Sewer | Septic System |
| Size Depth | 136 Ft ,8 In |
| Size Frontage | 208 Ft ,1 In |
| Size Irregular | 208.1 X 136.7 Ft |
| Size Total Text | 208.1 X 136.7 Ft|1/2 - 1.99 Acres |
| Zoning Description | Sbr |
Rooms
| Level | Type | Length | Width | Dimensions |
|---|---|---|---|---|
| Lower Level | Den | 2.84 m | 3.37 m | 2.84 m x 3.37 m |
| Lower Level | Utility Room | 3 m | 3.33 m | 3 m x 3.33 m |
| Lower Level | Den | 3.28 m | 3.32 m | 3.28 m x 3.32 m |
| Lower Level | Laundry Room | 2.83 m | 3.3 m | 2.83 m x 3.3 m |
| Lower Level | Recreational, Games Room | 4.54 m | 5.98 m | 4.54 m x 5.98 m |
| Lower Level | Den | 4.56 m | 3.03 m | 4.56 m x 3.03 m |
| Lower Level | Bathroom | 1.51 m | 2.32 m | 1.51 m x 2.32 m |
| Main Level | Kitchen | 4.82 m | 3.57 m | 4.82 m x 3.57 m |
| Main Level | Living Room | 4.72 m | 8.33 m | 4.72 m x 8.33 m |
| Main Level | Bathroom | 1.7 m | 3.49 m | 1.7 m x 3.49 m |
| Main Level | Bedroom | 2.95 m | 3.51 m | 2.95 m x 3.51 m |
| Main Level | Bedroom | 3.04 m | 3.51 m | 3.04 m x 3.51 m |
| Main Level | Primary Bedroom | 5.26 m | 3.56 m | 5.26 m x 3.56 m |
| Main Level | Bathroom | 1.82 m | 2.85 m | 1.82 m x 2.85 m |
Utilities
| Wireless | Available |
https://www.realtor.ca/real-estate/28309615/11-gibson-road-perry-emsdale-emsdale
Contact Us
Contact us for more information

Kayley Spalding
Salesperson
www.kayleyspalding.com/
32 Main St E
Huntsville, Ontario P1H 2C8
(705) 789-4957
(705) 789-0693
www.coldwellbankerrealestate.ca/


