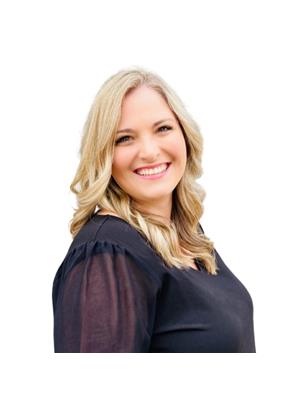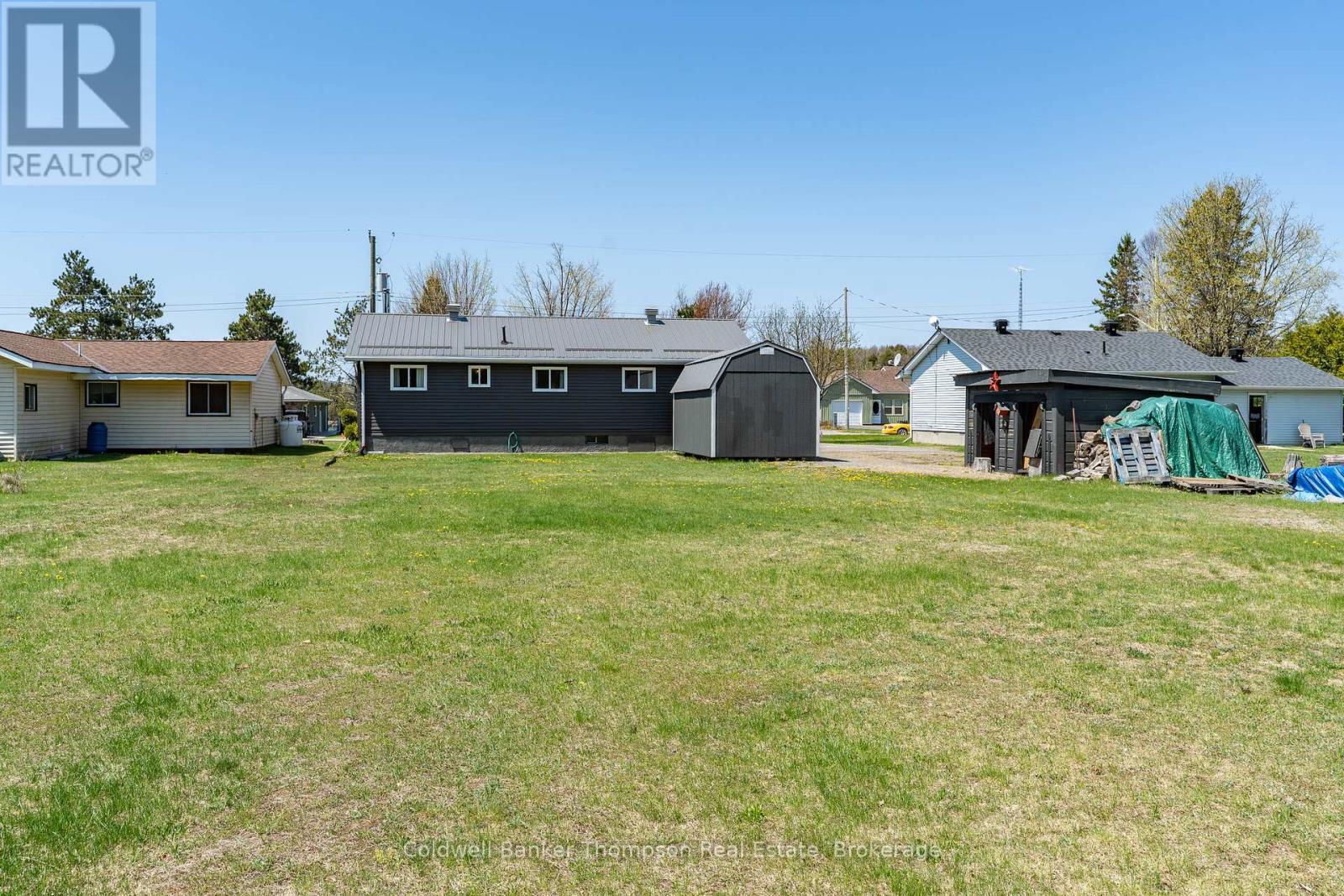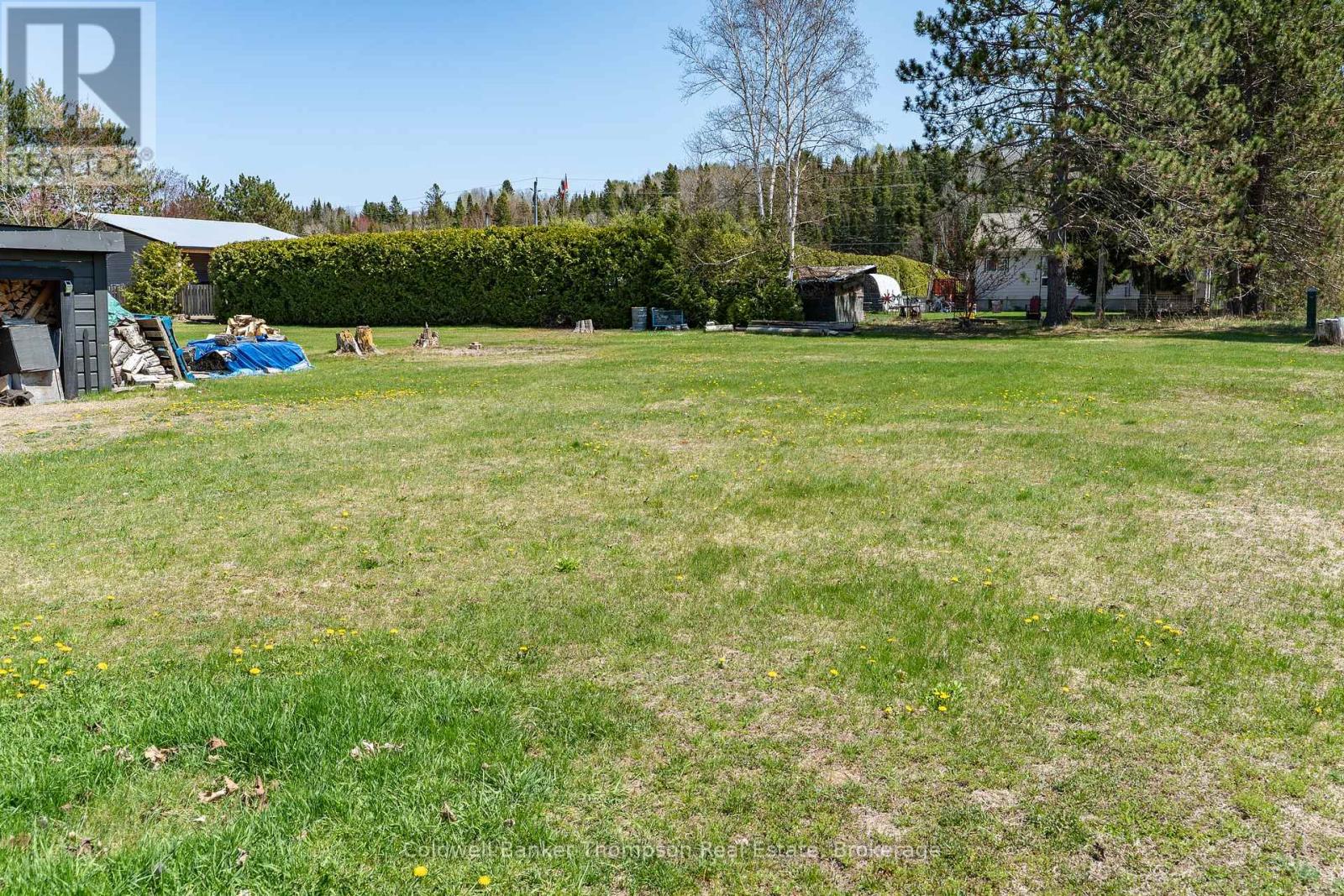45 Lake Street South Algonquin, Ontario K0J 2M0
$475,500
Cozy 3-Bedroom Bungalow with Galeairy Lake Views. Welcome to simple, all-on-one-floor living in the charming community of Whitney, just minutes from the East Gate of Algonquin Park. This well-kept 3-bedroom, 1-bathroom bungalow offers a practical layout with everything you need on a single level, including a spacious laundry room, kitchen, dining area, and a living room warmed by a cozy wood stove. Step outside to your front porch with breathtaking views of Galeairy Lake, a stunning backdrop for morning coffee or evening sunsets. Just a 2-minute walk down the street brings you to a beautiful sandy beach and a public boat launch, making it easy to enjoy swimming, boating, and fishing. Paddle or boat into Algonquin Park for a true backcountry experience, or stay close to home and enjoy the peaceful shoreline right from your neighbourhood. This property places you at the doorstep of endless outdoor adventures, hiking, snowmobiling, ATV trails. Whether you're looking for a full-time home, a four-season cottage, or an investment opportunity in cottage country, this gem in Whitney offers it all. (id:45127)
Property Details
| MLS® Number | X12148727 |
| Property Type | Single Family |
| Community Name | South Algonquin |
| Amenities Near By | Schools, Beach |
| Equipment Type | Water Heater - Electric |
| Parking Space Total | 6 |
| Rental Equipment Type | Water Heater - Electric |
| View Type | Lake View |
Building
| Bathroom Total | 1 |
| Bedrooms Above Ground | 3 |
| Bedrooms Total | 3 |
| Appliances | Dryer, Microwave, Stove, Washer, Refrigerator |
| Architectural Style | Bungalow |
| Basement Type | Crawl Space |
| Construction Style Attachment | Detached |
| Exterior Finish | Vinyl Siding |
| Fireplace Present | Yes |
| Fireplace Type | Woodstove |
| Foundation Type | Block |
| Heating Fuel | Electric |
| Heating Type | Baseboard Heaters |
| Stories Total | 1 |
| Size Interior | 700 - 1,100 Ft2 |
| Type | House |
Parking
| No Garage |
Land
| Acreage | No |
| Land Amenities | Schools, Beach |
| Sewer | Septic System |
| Size Depth | 204 Ft ,6 In |
| Size Frontage | 74 Ft ,10 In |
| Size Irregular | 74.9 X 204.5 Ft |
| Size Total Text | 74.9 X 204.5 Ft |
| Surface Water | Lake/pond |
Rooms
| Level | Type | Length | Width | Dimensions |
|---|---|---|---|---|
| Main Level | Foyer | 3.18 m | 2.32 m | 3.18 m x 2.32 m |
| Main Level | Laundry Room | 3.17 m | 2.32 m | 3.17 m x 2.32 m |
| Main Level | Kitchen | 4.36 m | 3.51 m | 4.36 m x 3.51 m |
| Main Level | Living Room | 6.28 m | 3.47 m | 6.28 m x 3.47 m |
| Main Level | Primary Bedroom | 3.47 m | 2.9 m | 3.47 m x 2.9 m |
| Main Level | Bedroom | 3.51 m | 3.05 m | 3.51 m x 3.05 m |
| Main Level | Bedroom | 2.44 m | 3.54 m | 2.44 m x 3.54 m |
| Main Level | Bathroom | 2.32 m | 1.98 m | 2.32 m x 1.98 m |
https://www.realtor.ca/real-estate/28313175/45-lake-street-south-algonquin-south-algonquin
Contact Us
Contact us for more information

Kim Preston
Salesperson
32 Main St E
Huntsville, Ontario P1H 2C8
(705) 789-4957
(705) 789-0693
www.coldwellbankerrealestate.ca/











































