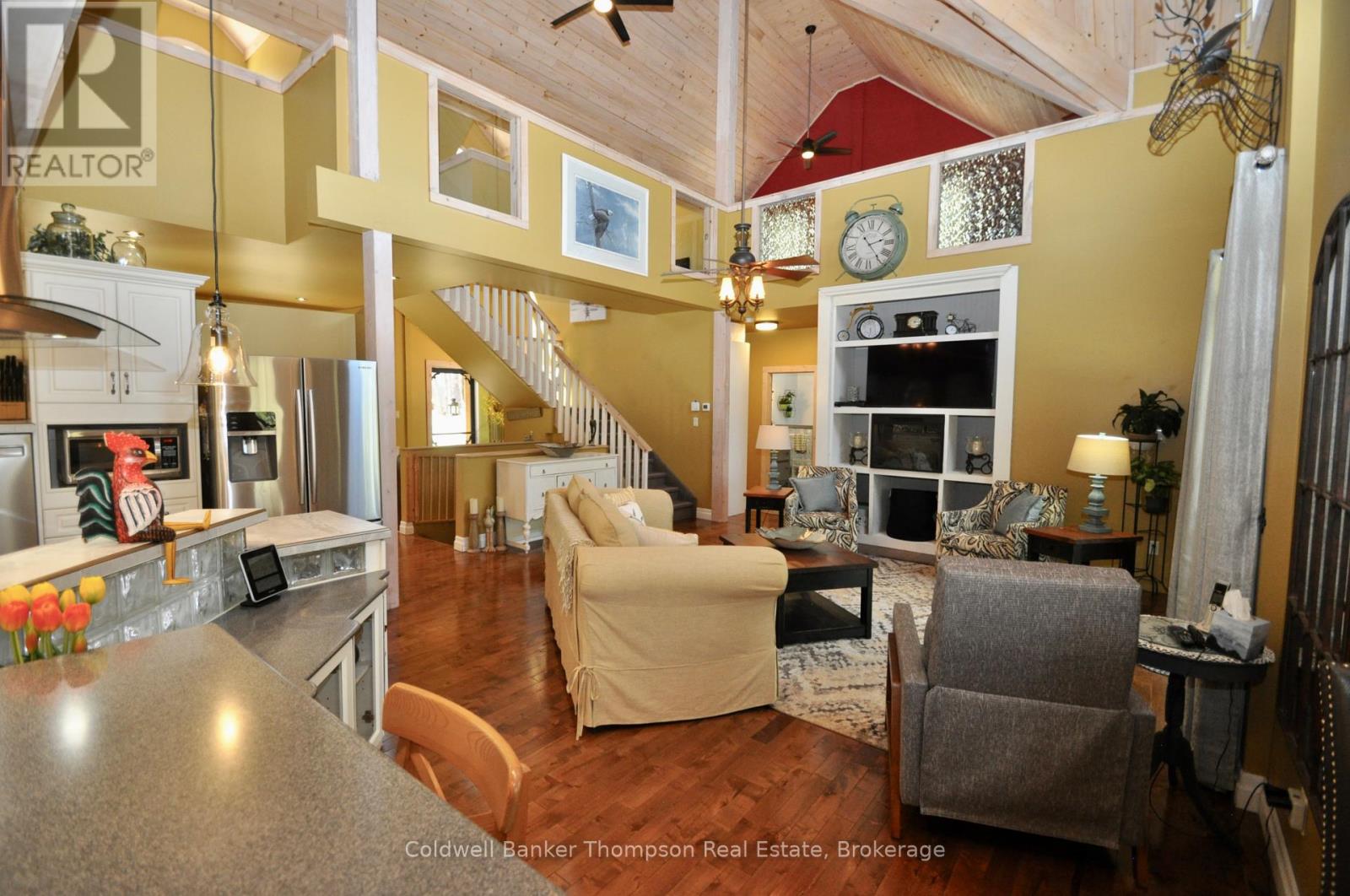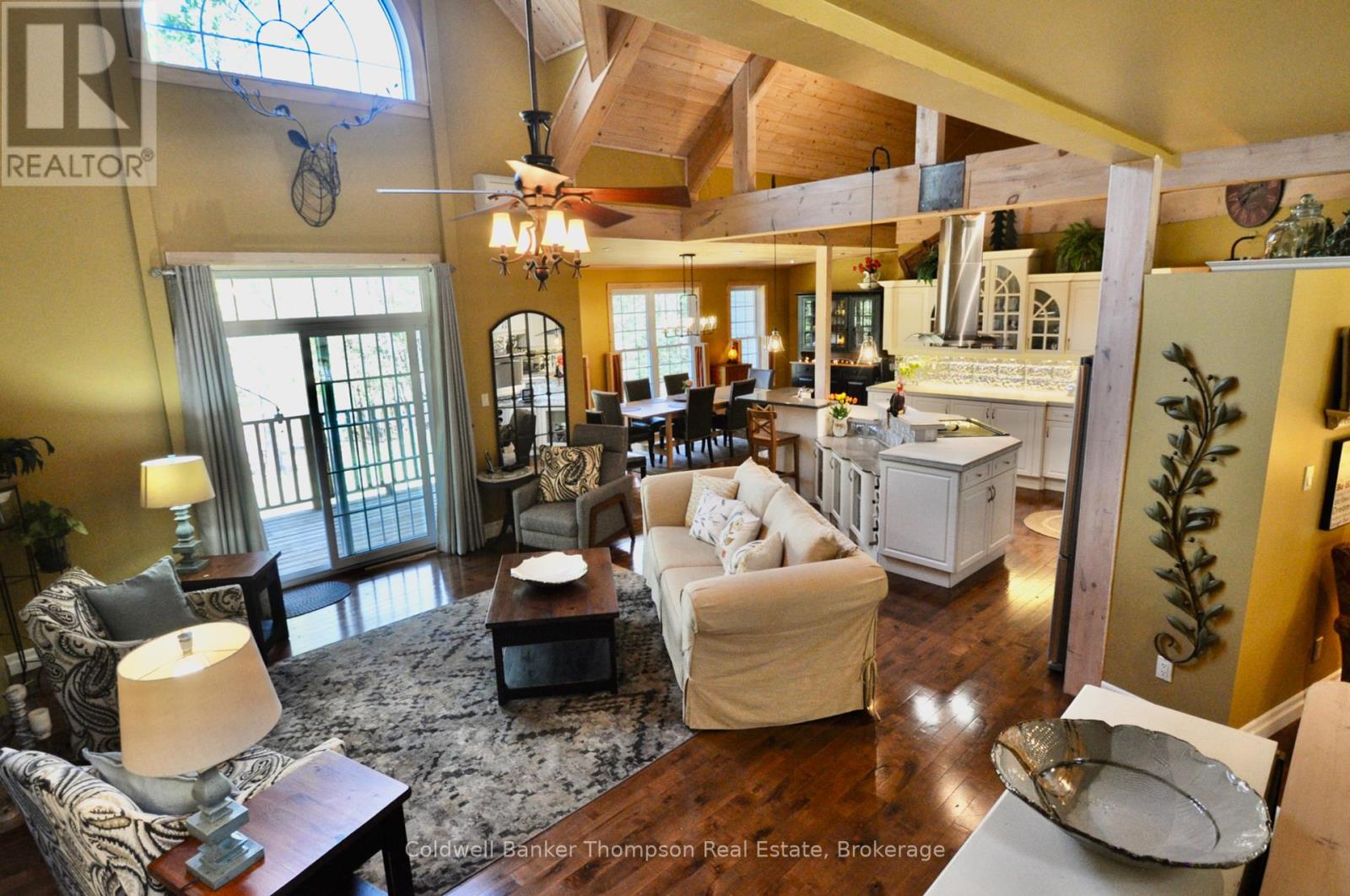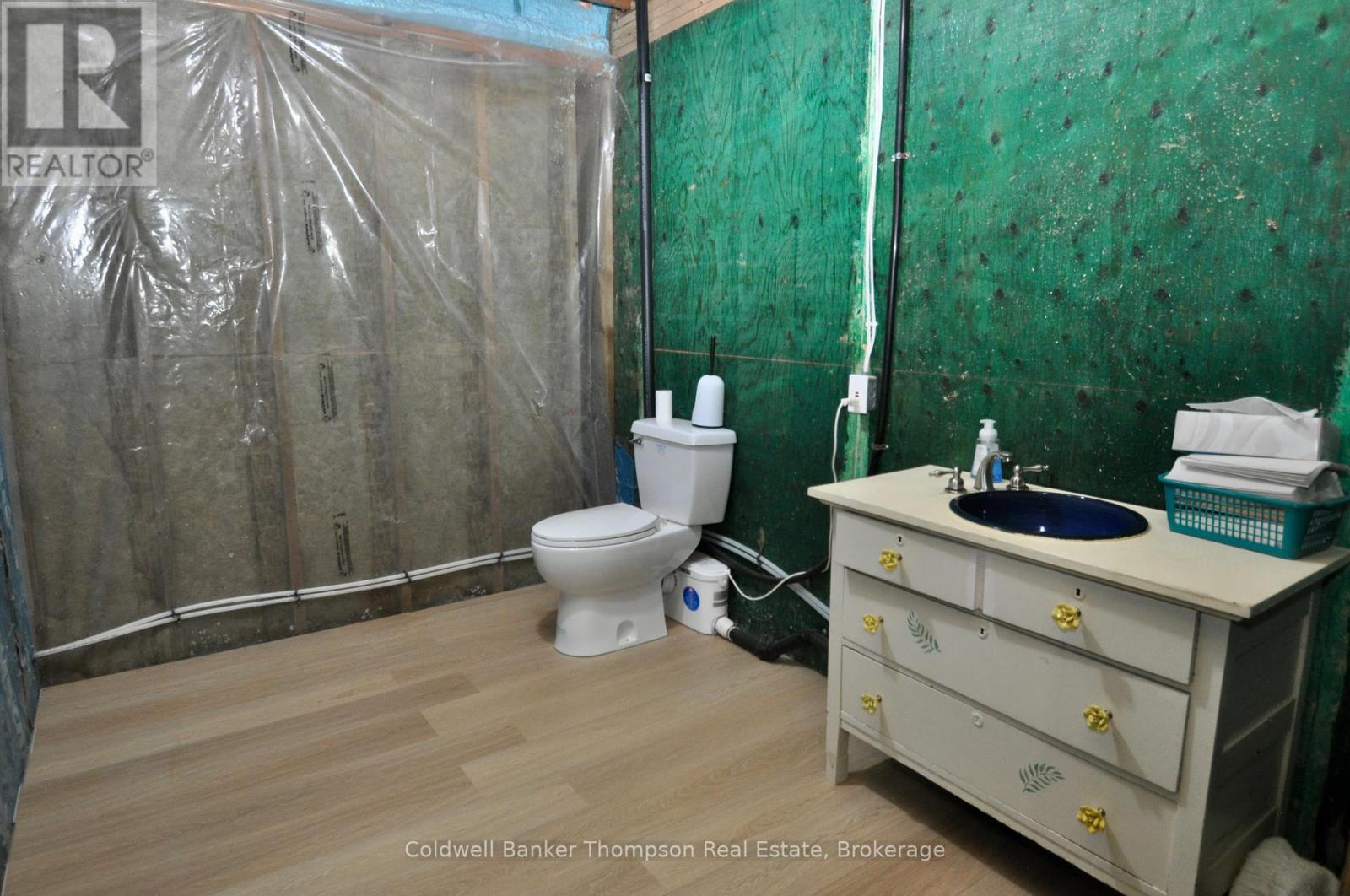720 Fowlers Road Huntsville, Ontario P1H 0J8
$799,900
Amazing privacy at the beautiful country home located on 2.59 acres just 10 minutes to downtown Huntsville. This year round family residence was built in 2005 and has been impeccably maintained. Featuring 3 bedrooms, 4 Baths, open concept floor plan boasts a gorgeous kitchen with large island, spacious entertaining dining room plus a beautiful living room with soaring ceilings, electric fireplace, built-ins & walk-out to a covered porch. The main floor primary bedroom offers a 4-pce ensuite with heated floors, WIC & walk-out to a private deck. 2 additional guest bedrooms, 3-pce bath with heated floors plus a combo laundry/mudroom with direct access to the attached garage with a bonus storage loft. The welcoming front porch leads to a spacious & inviting foyer, sitting area & great 3-season sunroom with walk-out to the lovely front gardens. The 2nd floor loft offers 2 bonus areas to use for office space, family/games room or additional bedroom with its own 2-pce powder room. The partially finished basement includes a W/O family room, utility room, workshop area, 2 pce bath & tons of storage space to finish to your needs. This amazing property boasts a carport, 2 storage sheds, fire pit area, Hi-speed internet (Bell), drilled well, septic (pumped in 2023), Generac generator, gorgeous perennial gardens & plenty of parking. Enjoy the serene & peaceful setting and while away the hours relaxing on multiple covered porches ~ this truly has it all! Great walking trail closeby. Attached garage can easily be converted back to a 2-car garage. (id:45127)
Property Details
| MLS® Number | X12144014 |
| Property Type | Single Family |
| Community Name | Chaffey |
| Equipment Type | Propane Tank |
| Features | Wooded Area, Sloping, Level |
| Parking Space Total | 18 |
| Rental Equipment Type | Propane Tank |
| Structure | Porch, Shed |
Building
| Bathroom Total | 4 |
| Bedrooms Above Ground | 3 |
| Bedrooms Total | 3 |
| Age | 16 To 30 Years |
| Amenities | Fireplace(s) |
| Appliances | Garage Door Opener Remote(s), Water Heater, Dishwasher, Dryer, Microwave, Stove, Washer, Refrigerator |
| Basement Development | Partially Finished |
| Basement Features | Walk Out |
| Basement Type | N/a (partially Finished) |
| Construction Style Attachment | Detached |
| Cooling Type | Wall Unit, Air Exchanger |
| Exterior Finish | Vinyl Siding |
| Fireplace Present | Yes |
| Fireplace Total | 1 |
| Flooring Type | Hardwood, Tile, Laminate |
| Foundation Type | Wood |
| Half Bath Total | 2 |
| Heating Fuel | Propane |
| Heating Type | Other |
| Stories Total | 2 |
| Size Interior | 2,500 - 3,000 Ft2 |
| Type | House |
| Utility Power | Generator |
| Utility Water | Drilled Well |
Parking
| Attached Garage | |
| Garage | |
| Inside Entry |
Land
| Acreage | Yes |
| Sewer | Septic System |
| Size Depth | 588 Ft ,8 In |
| Size Frontage | 191 Ft ,4 In |
| Size Irregular | 191.4 X 588.7 Ft |
| Size Total Text | 191.4 X 588.7 Ft|2 - 4.99 Acres |
| Zoning Description | Rr |
Rooms
| Level | Type | Length | Width | Dimensions |
|---|---|---|---|---|
| Second Level | Loft | 9.387 m | 4.206 m | 9.387 m x 4.206 m |
| Second Level | Other | 4.663 m | 3.23 m | 4.663 m x 3.23 m |
| Basement | Family Room | 6.858 m | 5.577 m | 6.858 m x 5.577 m |
| Basement | Workshop | 5.029 m | 2.834 m | 5.029 m x 2.834 m |
| Basement | Utility Room | 4.175 m | 2.316 m | 4.175 m x 2.316 m |
| Basement | Bathroom | 2.987 m | 2.255 m | 2.987 m x 2.255 m |
| Main Level | Living Room | 5.516 m | 4.602 m | 5.516 m x 4.602 m |
| Main Level | Laundry Room | 4.389 m | 3.688 m | 4.389 m x 3.688 m |
| Main Level | Mud Room | 3.169 m | 1.889 m | 3.169 m x 1.889 m |
| Main Level | Dining Room | 3.566 m | 6.675 m | 3.566 m x 6.675 m |
| Main Level | Kitchen | 4.511 m | 4.785 m | 4.511 m x 4.785 m |
| Main Level | Foyer | 4.084 m | 5.821 m | 4.084 m x 5.821 m |
| Main Level | Sunroom | 3.688 m | 5.029 m | 3.688 m x 5.029 m |
| Main Level | Primary Bedroom | 6.096 m | 6.096 m | 6.096 m x 6.096 m |
| Main Level | Bedroom 2 | 3.261 m | 3.474 m | 3.261 m x 3.474 m |
| Main Level | Bedroom 3 | 3.535 m | 3.474 m | 3.535 m x 3.474 m |
| Main Level | Bathroom | 2.956 m | 2.316 m | 2.956 m x 2.316 m |
| Main Level | Bathroom | 2.164 m | 2.346 m | 2.164 m x 2.346 m |
Utilities
| Cable | Available |
| Electricity | Installed |
https://www.realtor.ca/real-estate/28302690/720-fowlers-road-huntsville-chaffey-chaffey
Contact Us
Contact us for more information

Brent Stapleton
Broker
32 Main St E
Huntsville, Ontario P1H 2C8
(705) 789-4957
(705) 789-0693
www.coldwellbankerrealestate.ca/




















































