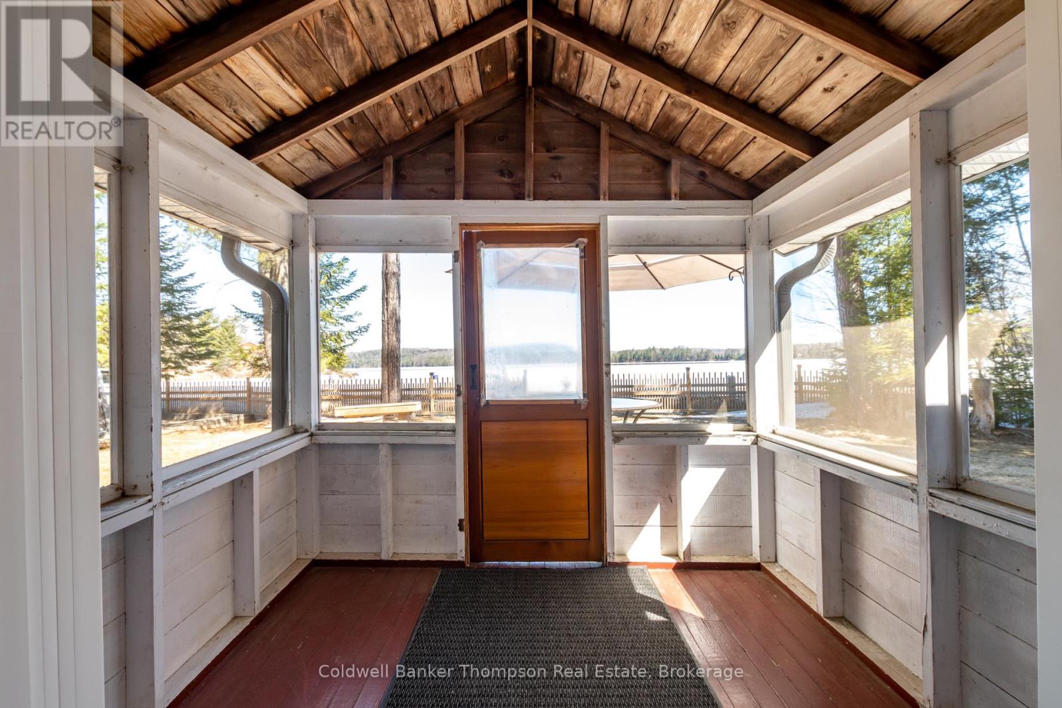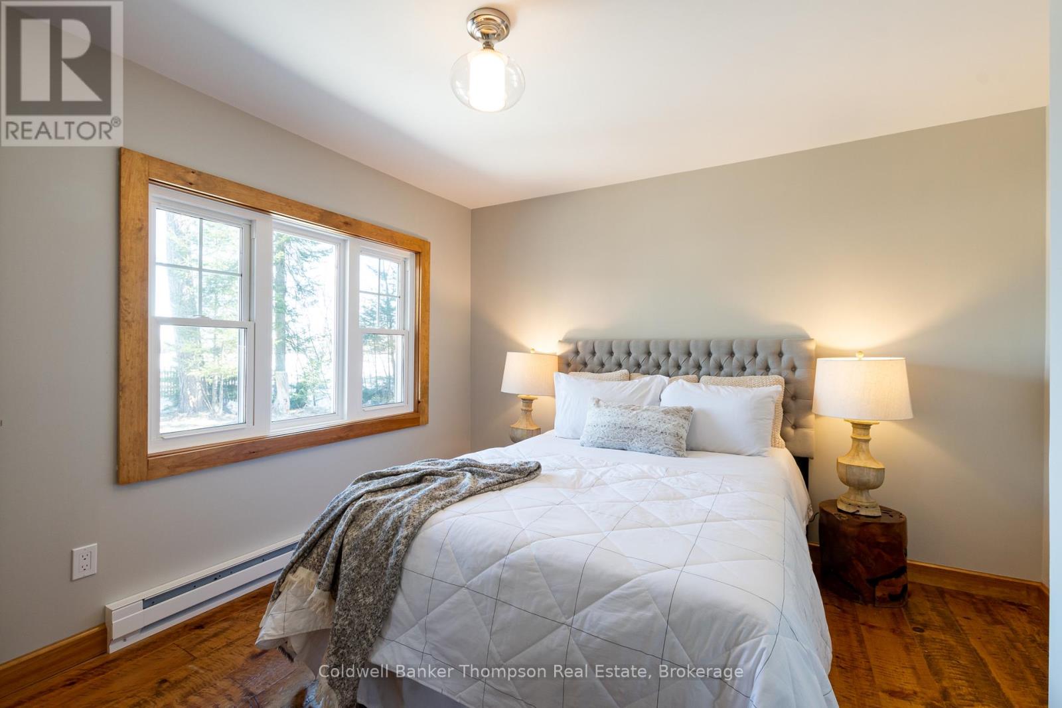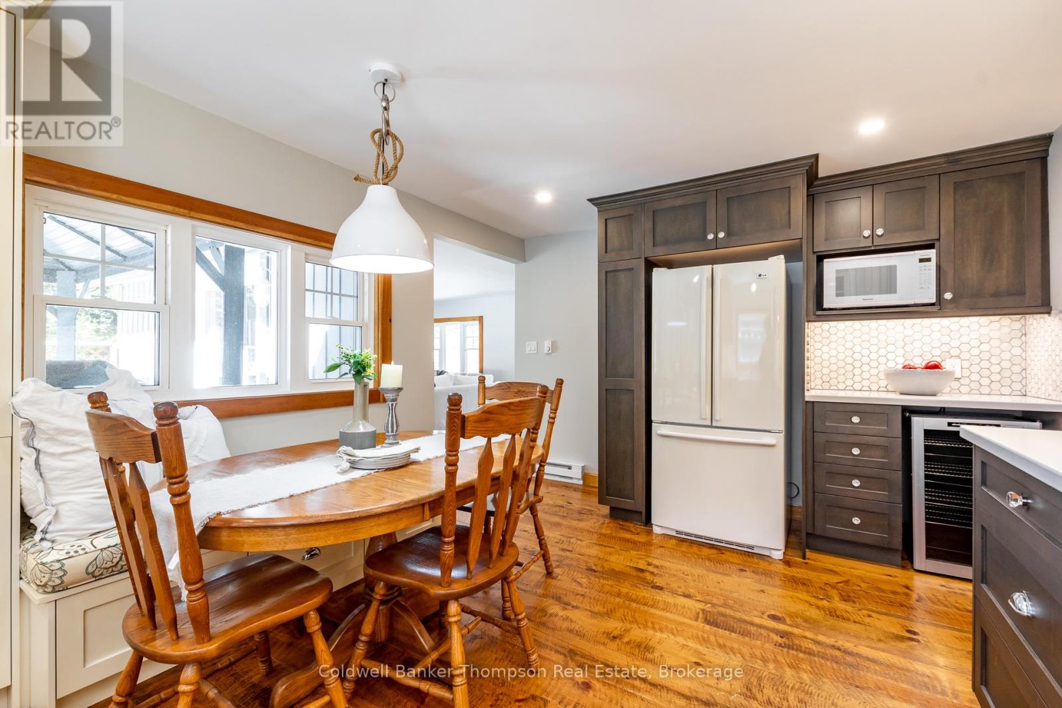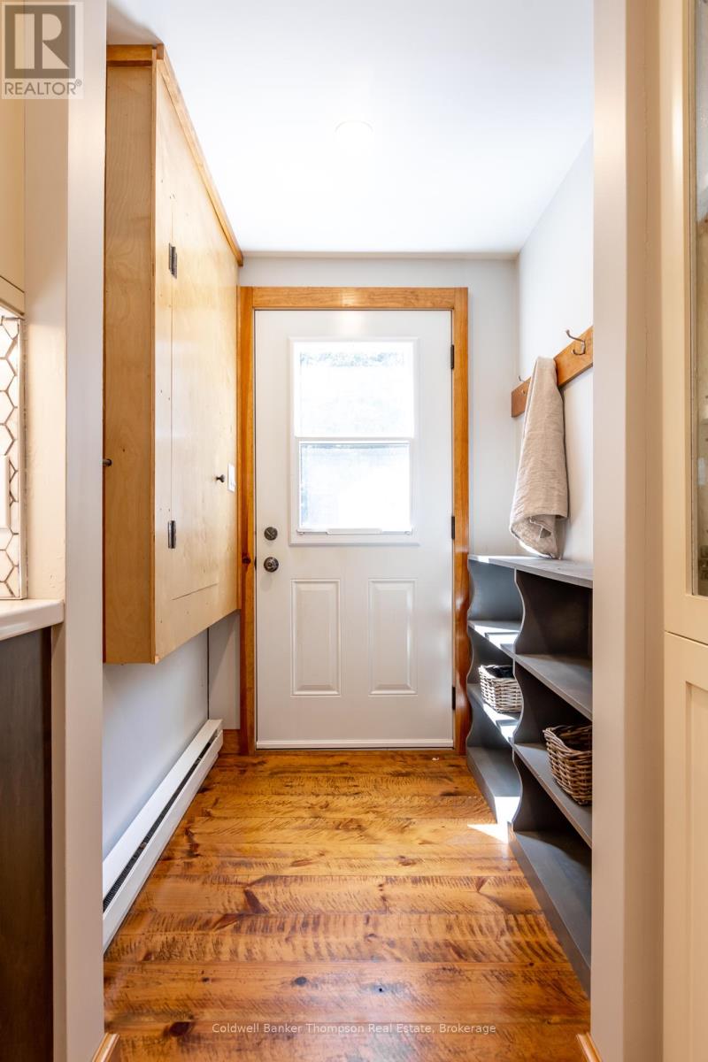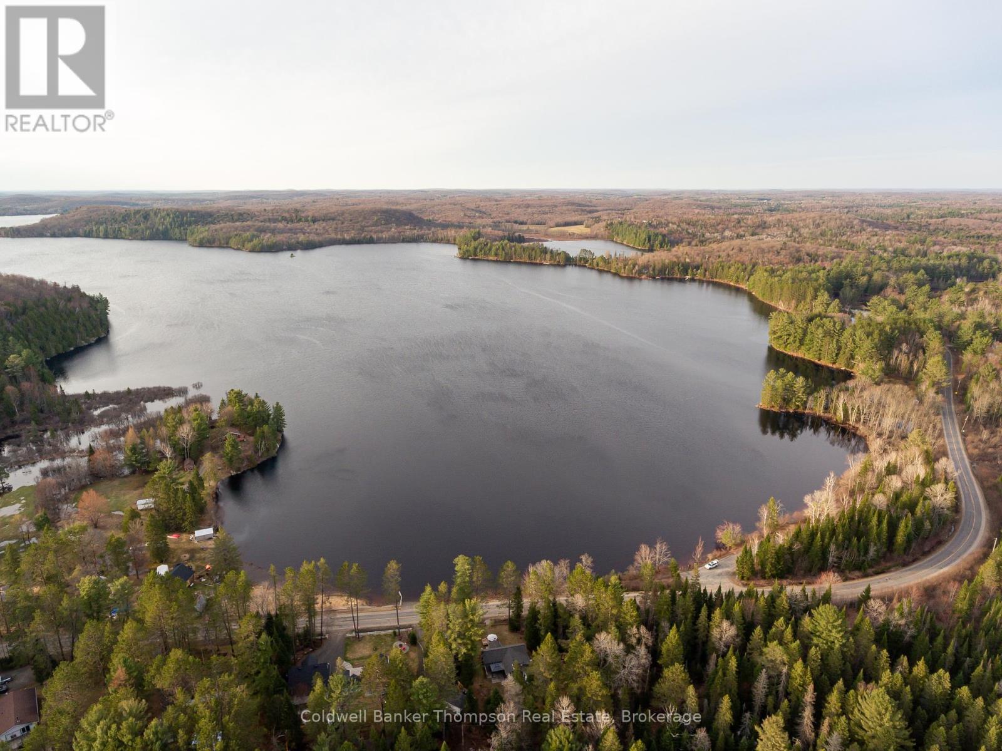4205 Ravenscliffe Road Huntsville, Ontario P1H 2J2
$499,900
Absolutely adorable and full of charm, this tastefully updated home or cottage sits directly across from the Buck Lake boat launch and beachtruly one of the best spots on the lake! Whether you're looking for a peaceful getaway or a year-round home, the lifestyle here is about easy access to nature, water, and relaxation. Spend your days swimming, boating, fishing, or simply enjoying the scenic beauty of Buck Lake, and your evenings around a cozy fire or under the stars. Its no wonder everyone loves this place!Step inside to a warm and welcoming living room with a classic wood-burning fireplacethe perfect spot to unwind after a day on the water. The updated eat-in kitchen at the back of the home is cheerful and functional, ideal for sharing meals and making memories. Two spacious bedrooms offer restful retreats, and the nicely updated 3-piece bathroom includes a step-in shower and cleverly tucked-away stackable laundry.Outside, there's even more to enjoy. Two storage sheds offer space for tools and toys, while the charming bunkie provides flexible bonus spacegreat for guests, a teen hangout, art or writing studio, or just a quiet spot to relax. There's even a privy to support the bunkie, adding convenience for overflow visitors.The home is on a drilled well and septic system, with curbside garbage and recycling collection. A propane Generac generator provides peace of mind, and updated baseboard heaters, along with the wood fireplace, keep things cozy all year long.This is a rare opportunity to own a spot right across from the lake, where every day feels like a getaway. Move-in ready, beautifully maintained, and so thoughtfully updatedthis home is truly a gem on Buck Lake! (id:45127)
Property Details
| MLS® Number | X12136398 |
| Property Type | Single Family |
| Community Name | Stisted |
| Amenities Near By | Beach |
| Community Features | Fishing |
| Easement | Encroachment, Easement |
| Equipment Type | Propane Tank |
| Features | Level, Sump Pump |
| Parking Space Total | 2 |
| Rental Equipment Type | Propane Tank |
| Structure | Deck, Shed |
| View Type | View Of Water, Lake View, Direct Water View |
Building
| Bathroom Total | 1 |
| Bedrooms Above Ground | 2 |
| Bedrooms Total | 2 |
| Age | 51 To 99 Years |
| Amenities | Fireplace(s) |
| Appliances | Water Heater, Dryer, Hood Fan, Stove, Washer, Window Coverings, Refrigerator |
| Architectural Style | Bungalow |
| Construction Style Attachment | Detached |
| Exterior Finish | Vinyl Siding |
| Fire Protection | Smoke Detectors |
| Fireplace Present | Yes |
| Fireplace Total | 1 |
| Foundation Type | Block |
| Heating Fuel | Electric |
| Heating Type | Baseboard Heaters |
| Stories Total | 1 |
| Size Interior | 700 - 1,100 Ft2 |
| Type | House |
| Utility Power | Generator |
| Utility Water | Drilled Well |
Parking
| No Garage |
Land
| Access Type | Year-round Access |
| Acreage | No |
| Land Amenities | Beach |
| Sewer | Septic System |
| Size Depth | 135 Ft ,6 In |
| Size Frontage | 125 Ft |
| Size Irregular | 125 X 135.5 Ft |
| Size Total Text | 125 X 135.5 Ft|under 1/2 Acre |
| Zoning Description | Rr |
Rooms
| Level | Type | Length | Width | Dimensions |
|---|---|---|---|---|
| Main Level | Living Room | 4.72 m | 5.35 m | 4.72 m x 5.35 m |
| Main Level | Dining Room | 4.92 m | 1.44 m | 4.92 m x 1.44 m |
| Main Level | Kitchen | 4.92 m | 2.03 m | 4.92 m x 2.03 m |
| Main Level | Bedroom | 3.29 m | 3.42 m | 3.29 m x 3.42 m |
| Main Level | Bedroom | 3.96 m | 3.42 m | 3.96 m x 3.42 m |
| Main Level | Bathroom | 3.39 m | 3.33 m | 3.39 m x 3.33 m |
https://www.realtor.ca/real-estate/28286633/4205-ravenscliffe-road-huntsville-stisted-stisted
Contact Us
Contact us for more information

Kayley Spalding
Salesperson
www.kayleyspalding.com/
32 Main St E
Huntsville, Ontario P1H 2C8
(705) 789-4957
(705) 789-0693
www.coldwellbankerrealestate.ca/







